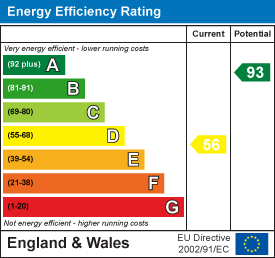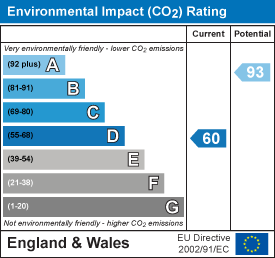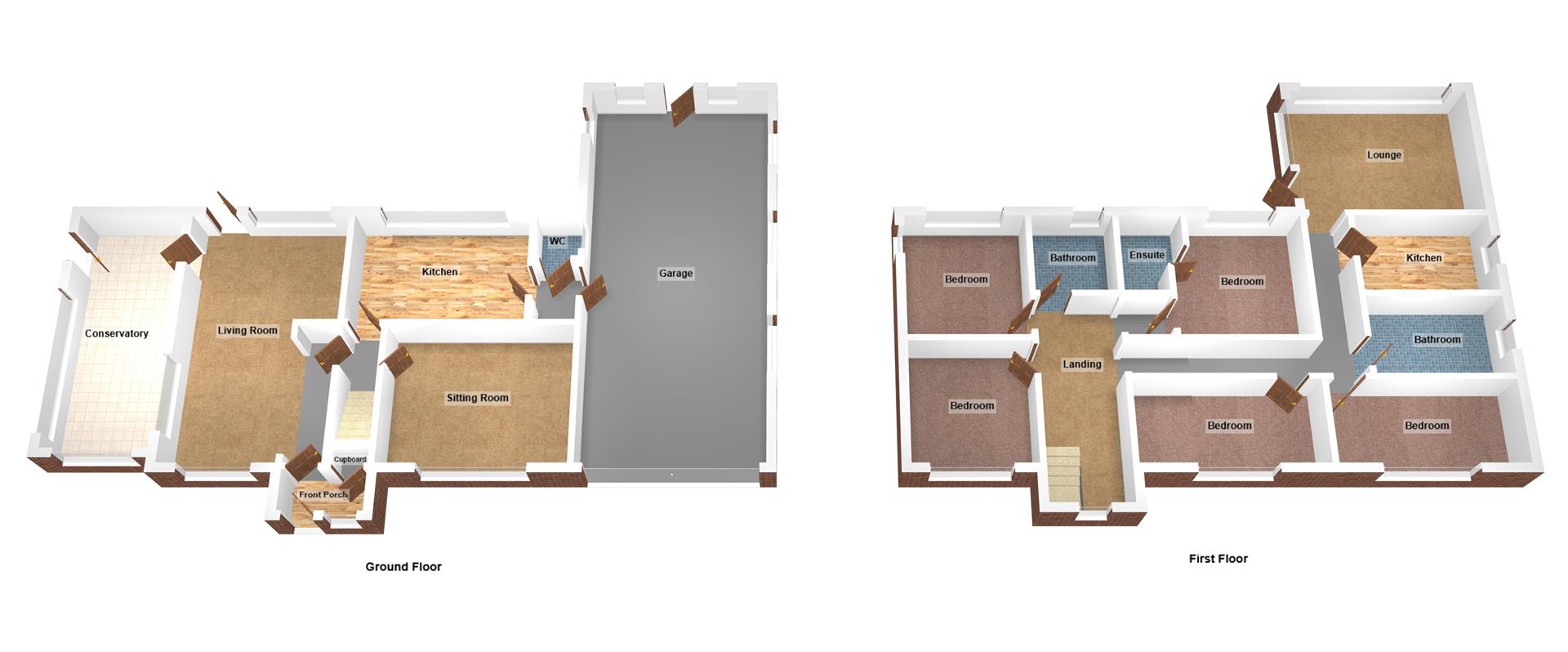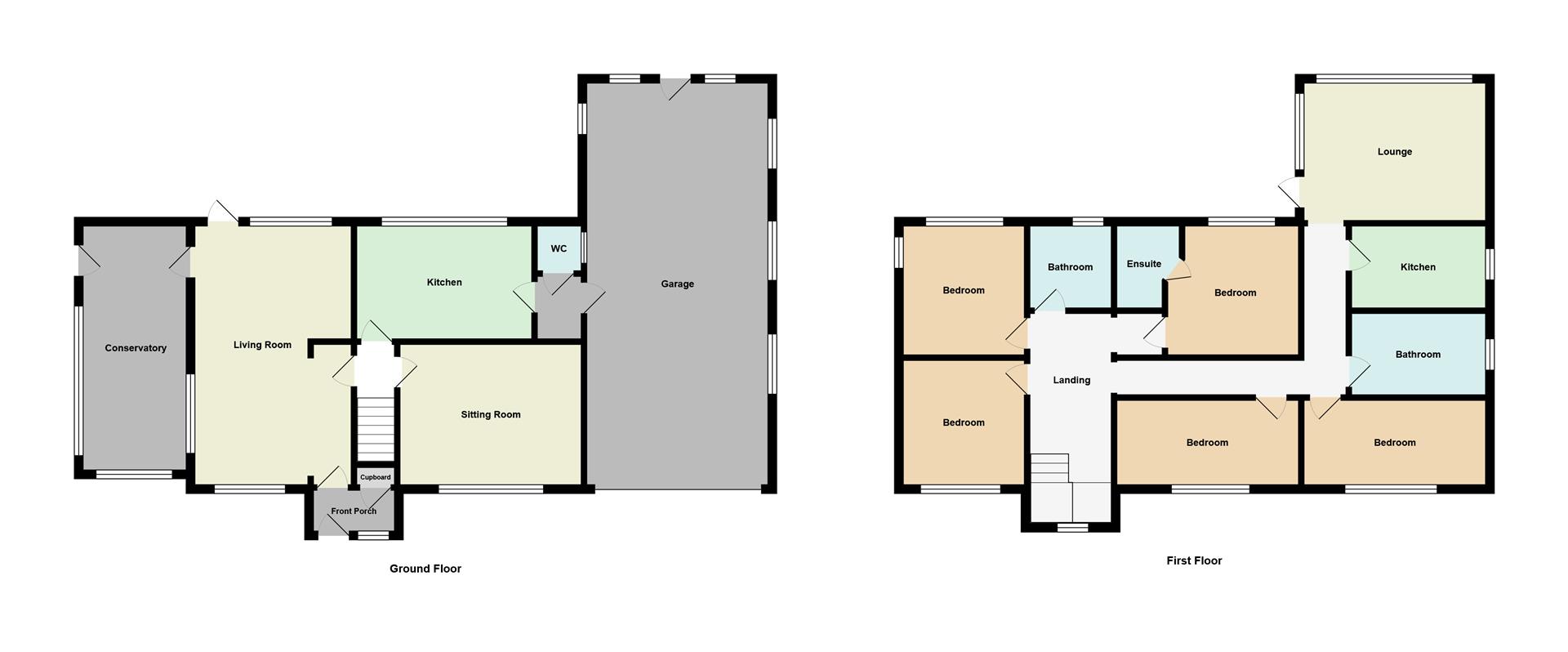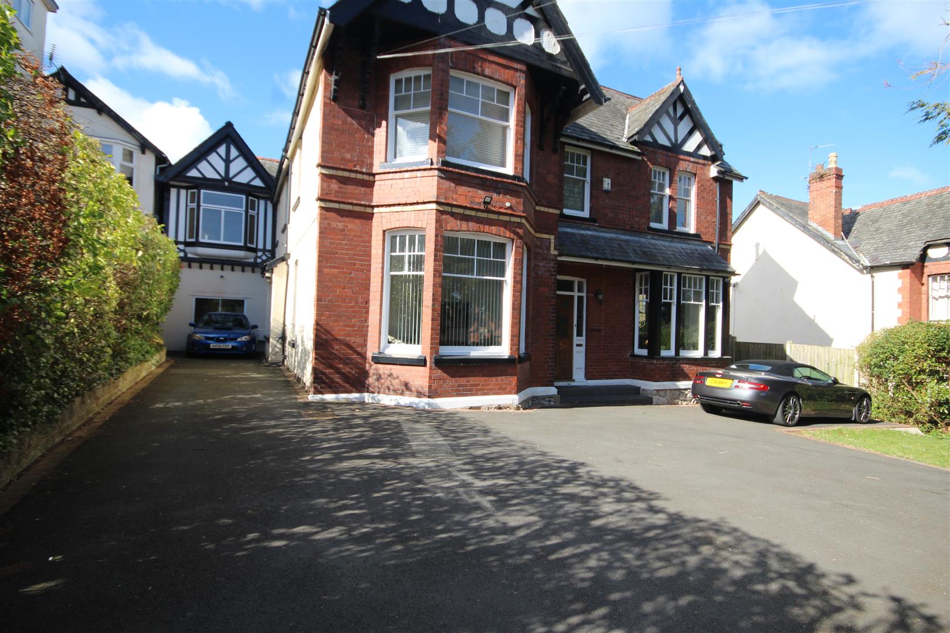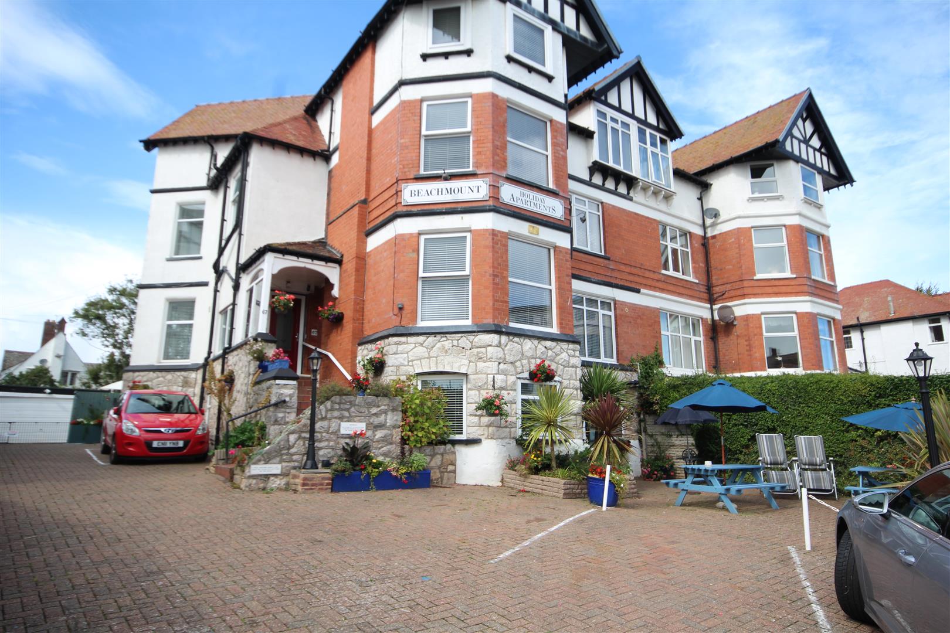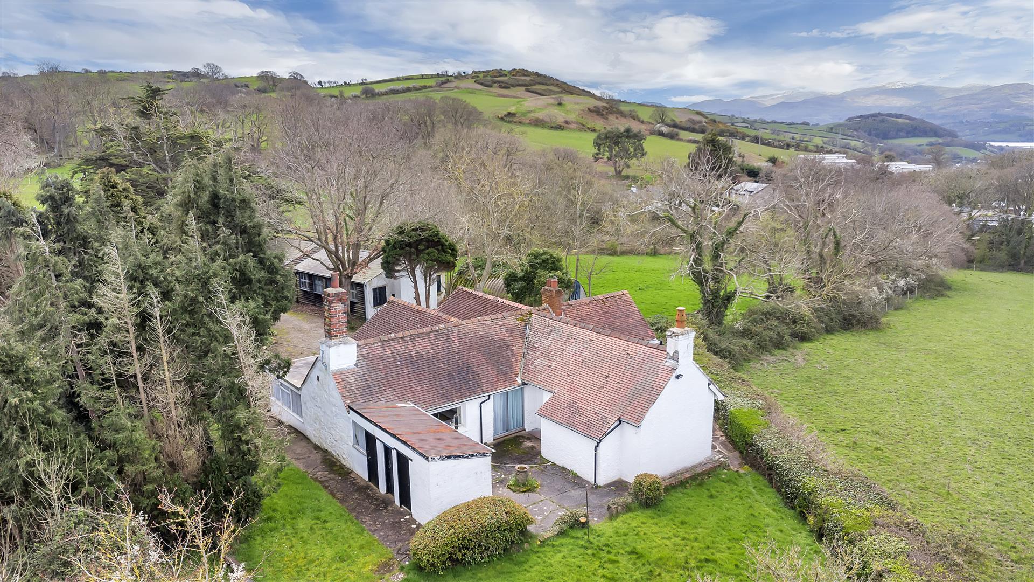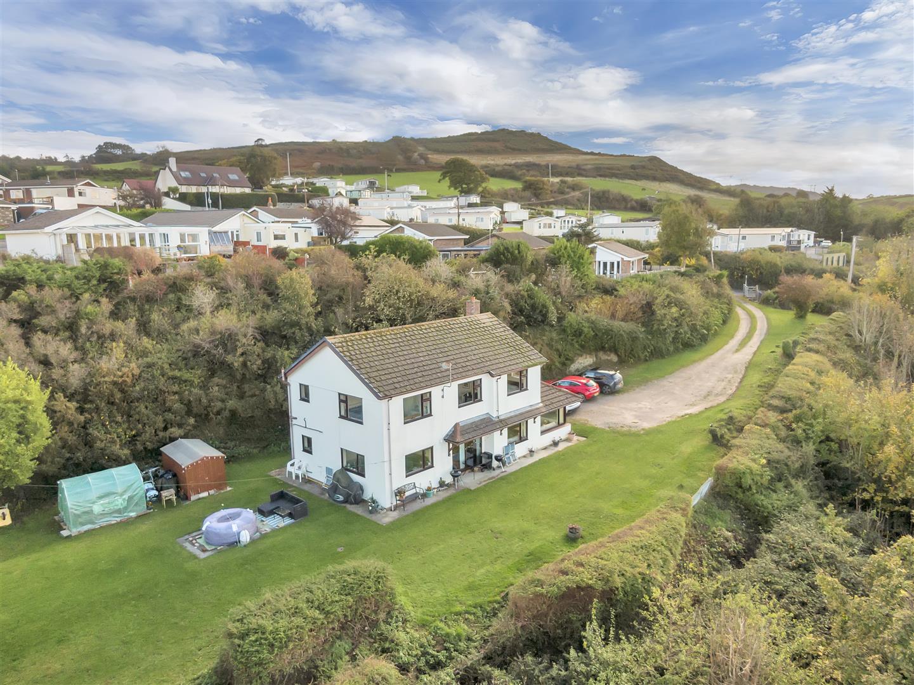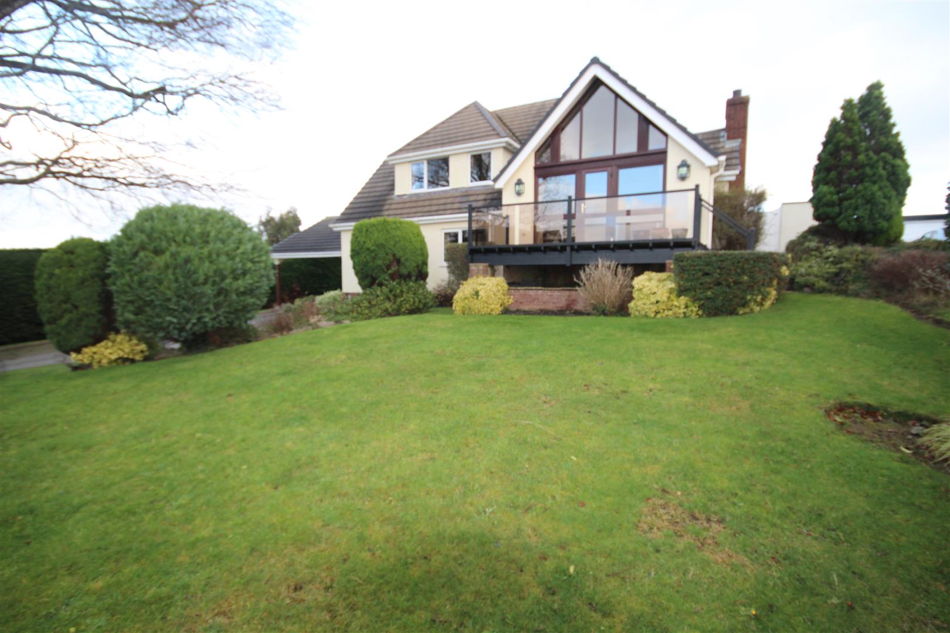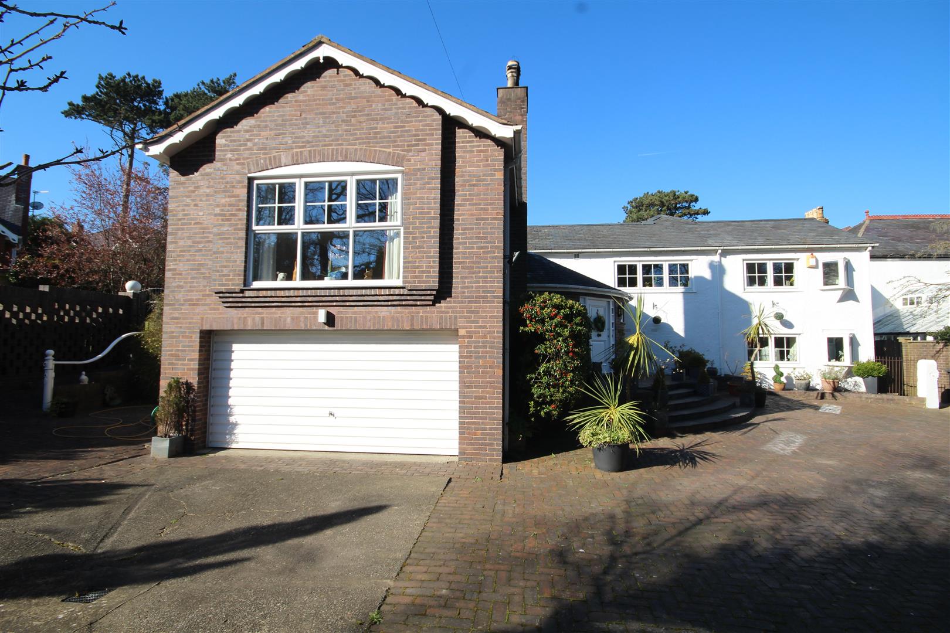Ffordd Groesffordd, Glan Conwy, Colwyn Bay
Price £595,000
5 Bedroom
Detached House
Overview
5 Bedroom Detached House for sale in Ffordd Groesffordd, Glan Conwy, Colwyn Bay
Key Features:
- Detached 4 Bedroom House + Granny Suite
- Delightful Country Location Outskirts Village
- Glorious Mountain & Estuary Views
- Set in Grounds of Half an Acre
- Double Garage, Ample Parking
- Lounge, Living Room, Kitchen Breakfast
- Sun Lounge Conservatory, Oil C.H
- Tenure Freehold - Council Tax Band F
- Energy Rating 56D Potential 93A
On the outskirts of the charming village of Glan Conwy, this splendid DETACHED HOUSE, which was constructed back in the 1950,s by the present owner, offers a perfect blend of comfort and elegance. With 4 BEDROOMS, including an EN SUITE SHOWER and FAMILY BATHROOM this property is ideal for families seeking both space and tranquillity. The house has 2 RECEPTION ROOMS, CONSERVATORY and KITCHEN BREAKFAST ROOM. Set within approximately half an acre of beautifully maintained gardens, the property enjoys a delightful country aspect, making it a serene retreat from the hustle and bustle of everyday life. The glorious views of the Carneddau Mountains and the historic Conwy Castle add to the enchanting atmosphere, creating a picturesque backdrop for your daily living. For those with multiple vehicles, the property features generous parking for up to six vehicles, along with a DOUBLE GARAGE, Of particular note is the 'GRANNY ANNEXE' above comprising a Hallway off the main landing, BEDROOM, BATHROOM, KITCHEN and LOUNGE with staircase down to the rear gardens. From this room and upstairs the views are quite spectacular. Despite its peaceful location the house is about 10 minutes to the Black Cat corner roundabout and access onto the A55. Council Tax Band F. Tenure Freehold. Energy Rating 56D Potential 93A. Ref CB7901
Front Porch -
Hallway - Glazed inner door, under stairs cupboard
Lounge - 6.3 x 3.7 (20'8" x 12'1") - Double glazed, 2 central heating radiators, fireplace surround with tiled inset, living flame gas fire, double glazed french doors to rear balcony decking overlooking the lovely gardens and views
Conservatory Sun Lounge - 5.6 x 2.5 (18'4" x 8'2") - Single brick, tongue and grooved panelled walls double glazed, tiled floor
Living Room - 4.5 x 3.5 (14'9" x 11'5") - Double glazed, fireplace with marble back and hearth, living flame gas fire, coved ceilings, dado rail, central heating radiator, cupboard and wall cupboard above
Kitchen Breakfast Room - 4.6 x 2.6 (15'1" x 8'6") - Double glazed window overlooking the lovely gardens and the distant hills and Conwy Castle, base cupboards and drawers with marble effect work top surfaces, peninsular cupboard breakfast bar, part tiled walls, stainless steel sink unit, central heating radiator, 4 ring gas hob unit, double oven, dishwasher
Rear Hall - Access to garage, separate w.c,
First Floor -
Landing - Double glazed, access to loft space, built in cupboard, inner landing, double door wardrobe
Bedroom 1 - 2.9 x 2.7 (9'6" x 8'10") - Double glazed window overlooking the country views, central heating radiator, fitted 5 door wardrobe unit and top cupboards, 6 mirror doors, tall cupboard
En Suite Shower - Shower unit, w.c, shaver point and light
Bedroom 2 - 4.4 x 2.2 (14'5" x 7'2") - Double glazed, central heating radiator, 3 door wardrobe and top cupboards, dressing table
Bedroom 3 - 3.3 x 2.7 (10'9" x 8'10") - Central heating radiator, 2 double glazed windows, vanity wash hand basin, fine views
Bedroom 4 - 2.9 x 2.7 (9'6" x 8'10") - Central heating radiator, 2 double glazed windows
Bathroom - 1.9 x 1.7 (6'2" x 5'6") - Avocado suite with cast bath, shower and folding screeen, tiled walls, double glazed, w.c, wash hand basin
'Granny Annexe' - Inner landing with double door wardrobe cupboard and access to the granny annexe,
Hallway - Louvre door cupboard, access to loft space
Bedroom - 3.9 x 2.2 (12'9" x 7'2") - Double glazed, 3 door mirror wardrobe unit
Bathroom - 2.2 x 1.6 (7'2" x 5'2") - Panel bath, shower taps, pedestal wash hand basin, w.c, tiled walls, double glazed
Kitchen - 3.5 x 2.2 (11'5" x 7'2") - Stainless steel sink unit, double glazed, panoramic country views
Lovely Lounge - 4.4 x 3.3 (14'5" x 10'9") - Single glazed picture window overlooking the gardens and stunning views, french doors to the side and staircase down to the rear gardens
The Garage - 9.7 x 4.4 (31'9" x 14'5") - Large garage with double doors, inspection pit, power & light laid on
The Gardens - The property stands in about half an acre of mature lawns, borders, set back from the road. The wide drive to the garage continues in front of the house and along the side. Lovely rear garden with flagged patio, boundary hedges, Summer House, fruit trees and garden shed
Agents Note - Viewing Arrangements By appointment with Sterling Estate Agents on 01492-534477 e mail sales@sterlingestates.co.uk and web site www.sterlingestates.co.uk
Market Appraisal; Should you be thinking of a move and would like a market appraisal of your property then contact our office on 01492-534477 or by e mail on sales@sterlingestates.co.uk to make an appointment for one of our Valuers to call. This is entirely without obligation. Why not search the many homes we have for sale on our web sites - www.sterlingestates.co.uk or alternatively www.guildproperty.co.uk These sites could well find a buyer for your own home.
Money Laundering Regulations - In order to comply with anti-money laundering regulations, Sterling Estate Agents require all buyers to provide us with proof of identity and proof of current address. The following documents must be presented in all cases: Photographic ID (for example, current passport and/or driving licence), Proof of Address (for example, bank statement or utility bill issued within the previous three months). On the submission of an offer proof of funds is required.
Read more
Front Porch -
Hallway - Glazed inner door, under stairs cupboard
Lounge - 6.3 x 3.7 (20'8" x 12'1") - Double glazed, 2 central heating radiators, fireplace surround with tiled inset, living flame gas fire, double glazed french doors to rear balcony decking overlooking the lovely gardens and views
Conservatory Sun Lounge - 5.6 x 2.5 (18'4" x 8'2") - Single brick, tongue and grooved panelled walls double glazed, tiled floor
Living Room - 4.5 x 3.5 (14'9" x 11'5") - Double glazed, fireplace with marble back and hearth, living flame gas fire, coved ceilings, dado rail, central heating radiator, cupboard and wall cupboard above
Kitchen Breakfast Room - 4.6 x 2.6 (15'1" x 8'6") - Double glazed window overlooking the lovely gardens and the distant hills and Conwy Castle, base cupboards and drawers with marble effect work top surfaces, peninsular cupboard breakfast bar, part tiled walls, stainless steel sink unit, central heating radiator, 4 ring gas hob unit, double oven, dishwasher
Rear Hall - Access to garage, separate w.c,
First Floor -
Landing - Double glazed, access to loft space, built in cupboard, inner landing, double door wardrobe
Bedroom 1 - 2.9 x 2.7 (9'6" x 8'10") - Double glazed window overlooking the country views, central heating radiator, fitted 5 door wardrobe unit and top cupboards, 6 mirror doors, tall cupboard
En Suite Shower - Shower unit, w.c, shaver point and light
Bedroom 2 - 4.4 x 2.2 (14'5" x 7'2") - Double glazed, central heating radiator, 3 door wardrobe and top cupboards, dressing table
Bedroom 3 - 3.3 x 2.7 (10'9" x 8'10") - Central heating radiator, 2 double glazed windows, vanity wash hand basin, fine views
Bedroom 4 - 2.9 x 2.7 (9'6" x 8'10") - Central heating radiator, 2 double glazed windows
Bathroom - 1.9 x 1.7 (6'2" x 5'6") - Avocado suite with cast bath, shower and folding screeen, tiled walls, double glazed, w.c, wash hand basin
'Granny Annexe' - Inner landing with double door wardrobe cupboard and access to the granny annexe,
Hallway - Louvre door cupboard, access to loft space
Bedroom - 3.9 x 2.2 (12'9" x 7'2") - Double glazed, 3 door mirror wardrobe unit
Bathroom - 2.2 x 1.6 (7'2" x 5'2") - Panel bath, shower taps, pedestal wash hand basin, w.c, tiled walls, double glazed
Kitchen - 3.5 x 2.2 (11'5" x 7'2") - Stainless steel sink unit, double glazed, panoramic country views
Lovely Lounge - 4.4 x 3.3 (14'5" x 10'9") - Single glazed picture window overlooking the gardens and stunning views, french doors to the side and staircase down to the rear gardens
The Garage - 9.7 x 4.4 (31'9" x 14'5") - Large garage with double doors, inspection pit, power & light laid on
The Gardens - The property stands in about half an acre of mature lawns, borders, set back from the road. The wide drive to the garage continues in front of the house and along the side. Lovely rear garden with flagged patio, boundary hedges, Summer House, fruit trees and garden shed
Agents Note - Viewing Arrangements By appointment with Sterling Estate Agents on 01492-534477 e mail sales@sterlingestates.co.uk and web site www.sterlingestates.co.uk
Market Appraisal; Should you be thinking of a move and would like a market appraisal of your property then contact our office on 01492-534477 or by e mail on sales@sterlingestates.co.uk to make an appointment for one of our Valuers to call. This is entirely without obligation. Why not search the many homes we have for sale on our web sites - www.sterlingestates.co.uk or alternatively www.guildproperty.co.uk These sites could well find a buyer for your own home.
Money Laundering Regulations - In order to comply with anti-money laundering regulations, Sterling Estate Agents require all buyers to provide us with proof of identity and proof of current address. The following documents must be presented in all cases: Photographic ID (for example, current passport and/or driving licence), Proof of Address (for example, bank statement or utility bill issued within the previous three months). On the submission of an offer proof of funds is required.
