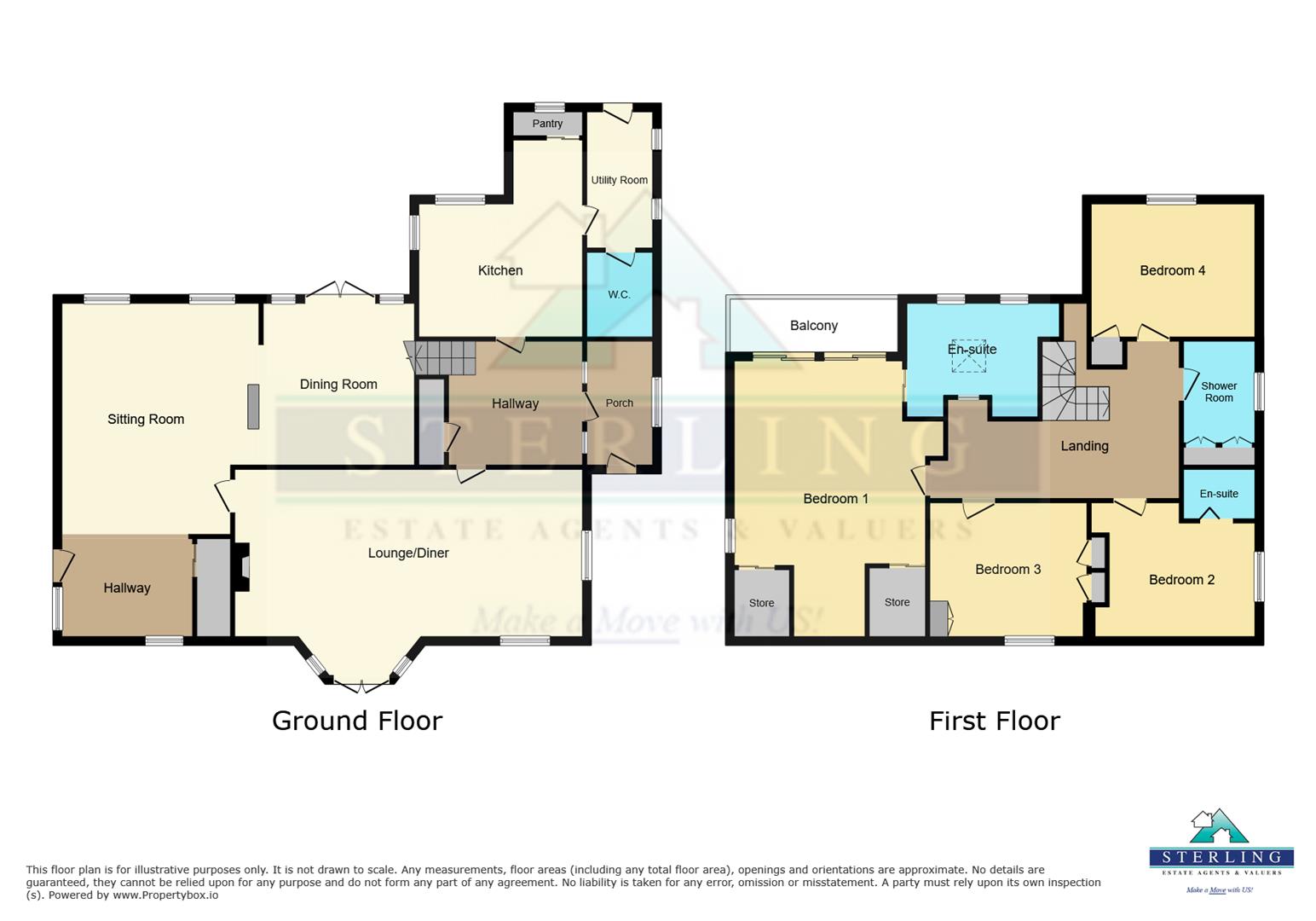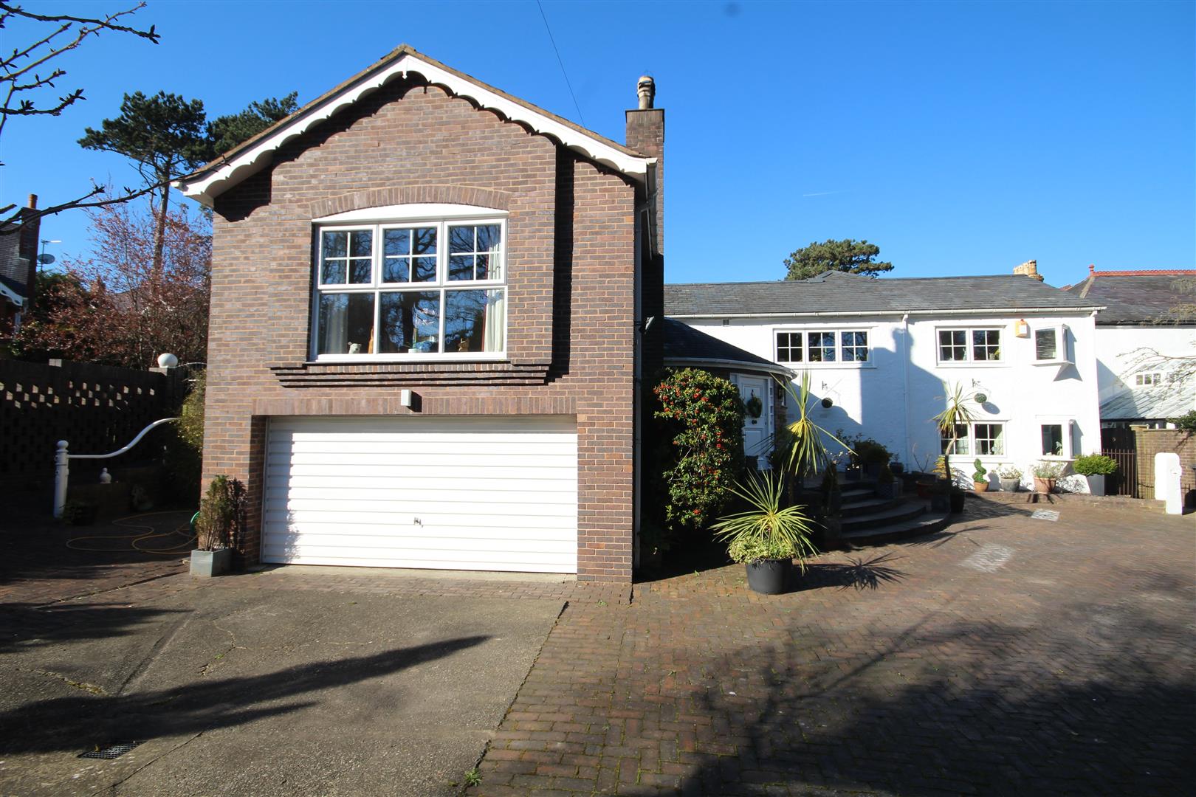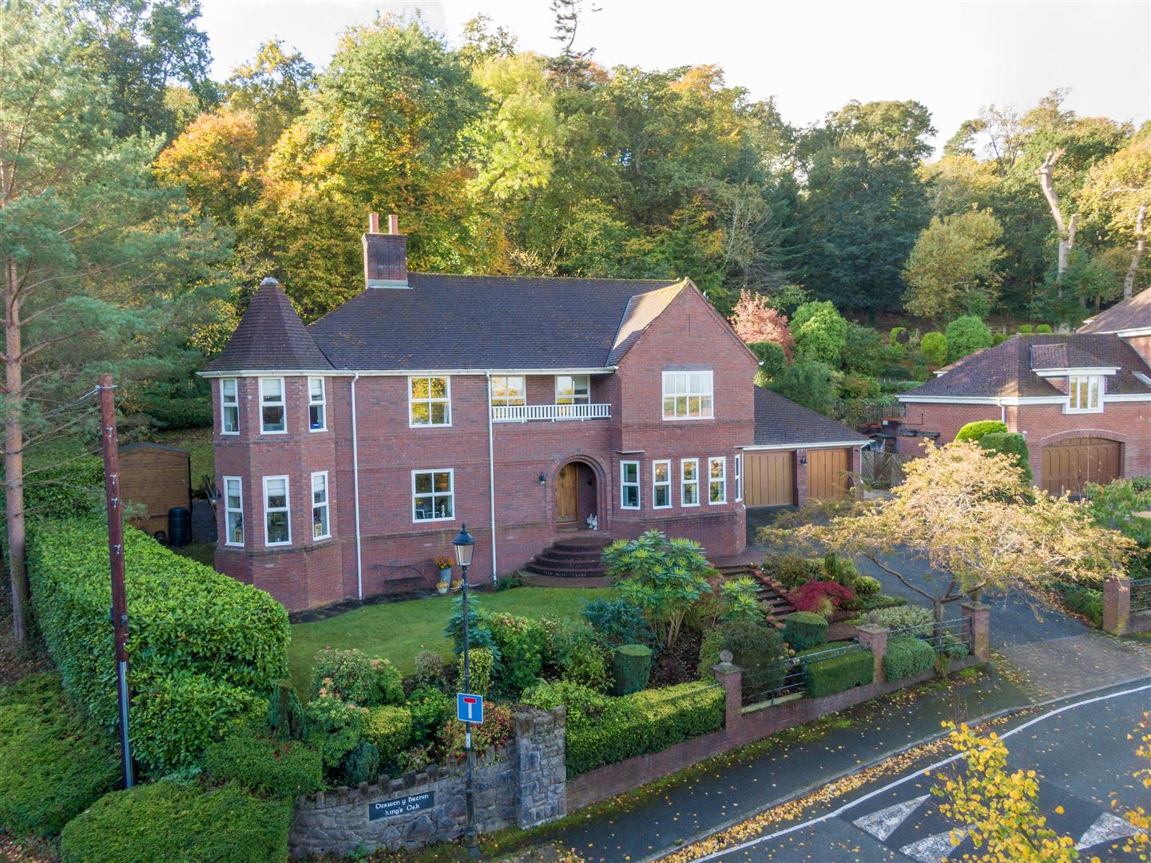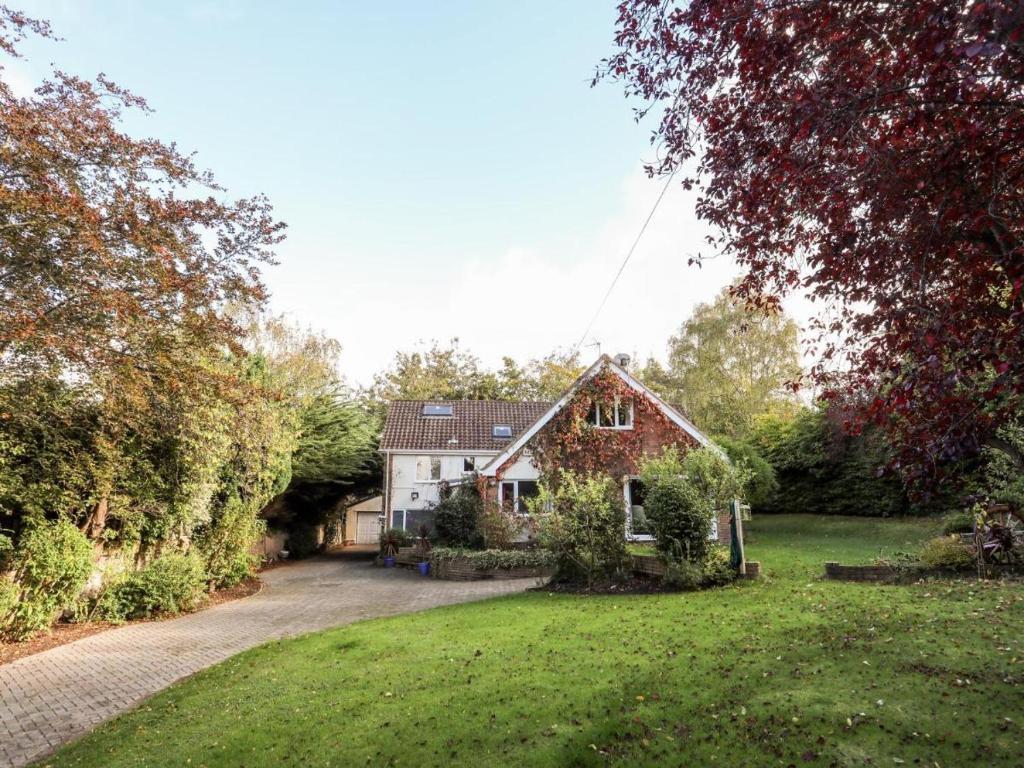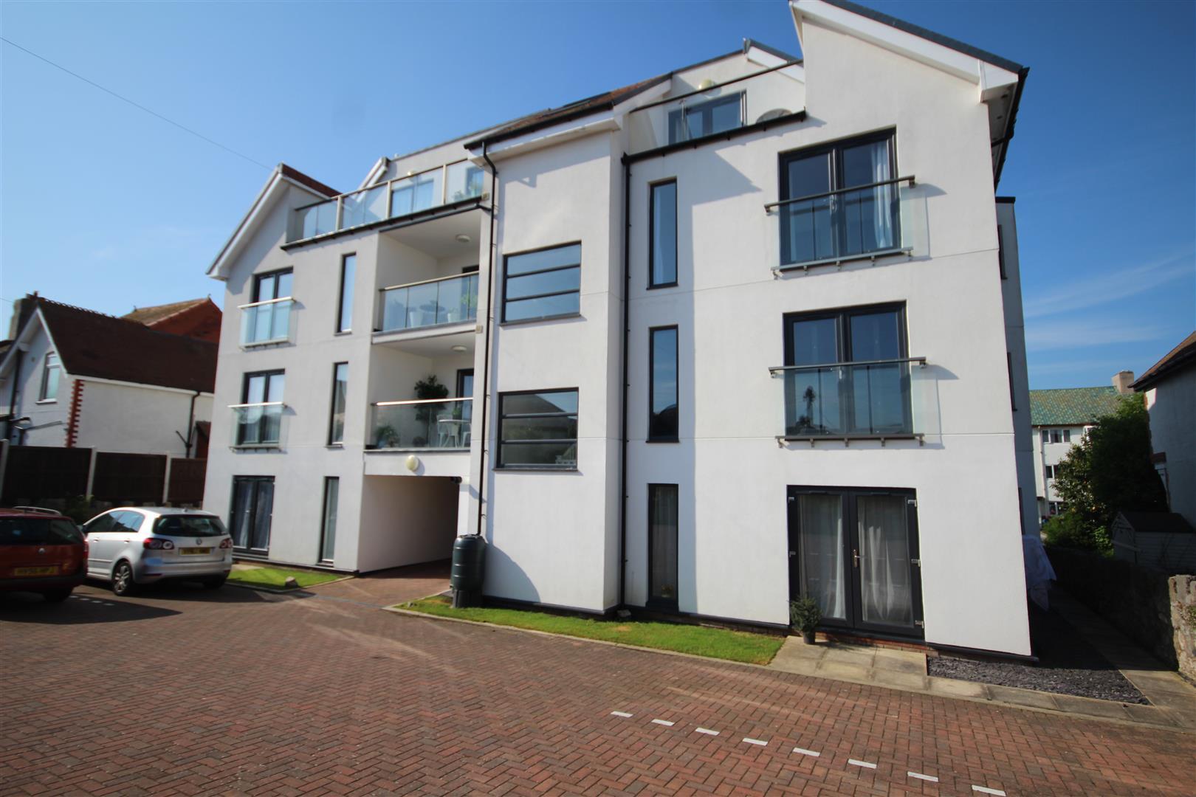Bryn Gosol Road, Llandudno
Price £850,000
4 Bedroom
Detached House
Overview
4 Bedroom Detached House for sale in Bryn Gosol Road, Llandudno
Key Features:
- Outstanding Detached Family Residence of Style
- 4 Double Bedrooms, 2 En Suites
- Superb Position overlooking the Orme, to Anglesey
- South Westerly Aspect backing Golf Course
- Interior Extending to some 2,884 sq.feet
- Spacious Individually Designed Reception Rooms
- Fitted Kitchen, Pantry Store & Utility
- Garage, Parking, Landscaped Gardens
- Energy Rating E50 Potential 73C
- Tenure Freehold, Council Tax Band G
Occupying one of the best locations in the area, with golf course behind and opposite and views beyond to the Great Orme, estuary, Conwy Mountains and Anglesey in the distance. A truly outstanding DETACHED 4 BEDROOM, 3 BATHROOM residence of immense style and appeal, offering 2,884 sq ft of accommodation set over two floors. The present owners have completely transformed the property into a superb family home of individual style and decor which can only be appreciated by an internal inspection. Whilst updated and modernised, great care went into the renovations to retain the properties character, typical of the early 1900,s period. From the OPEN PORCH is the HALLWAY leading into the split level FAMILY SITTING and DINING ROOM. From here there is access onto the rear gardens. There is a FITTED KITCHEN with PANTRY, UTILITY & WASH ROOM OFF. An INNER HALLWAY double up as a STUDY with PORCH off. Upstairs the MASTER BEDROOM has an EN SUITE BATHROOM & SHOWER, and BALCONY overlooking the Golf Course. The GUEST BEDROOM has an EN SUITE SHOWER and there are 2 FURTHER DOUBLE BEDROOMS & LUXURY SHOWER ROOM. Outside there is a GARAGE, ample parking, GARDEN STORE and LANDSCAPED GARDENS, private and secluded providing areas for entertaining and relaxation. With beautiful scenery on the door step the house is only a short drive to Llandudno town centre, Railway station and Deganwy village. Tenure Freehold. Council Tax Band G. Energy Rating 50E Potential 73C. Ref CB7935
Open Entrance Porch - Slate floor, grey composite cladding to walls, lovely aspect to the Great Orme, double glazed front door
Hallway - 3.28m x 2.59m (10'9 x 8'6) - Vertical radiator, double glazed, wood grain flooring, glazed sliding doors on a black face mounted pulley system
Deep Under Stairs Cupboard - 2.72m x 0.91m (8'11 x 3) -
Spacious Open Plan Sitting Room & Dining Room - 4.90m x 3.00m and 3.38m x 3.00m (16'1 x 9'10 and 1 - On two levels, wood grain flooring, fireplace opening and wood burner on brick hearth, 2 double glazed radiators, 2 central heating radiators, raised ding area with wood grain flooring, double glazed french door to rea gardens, copper piping design feature to wall
Kitchen Breakfast Room - 4.19m x 4.14m (13'9 x 13'7) - Copper Belfast sink, built in dishwasher, range of grey design base cupboards and drawers, marble design Dekton work tops by Cosentino, 3 double glazed windows, vertical central heating radiator, curved breakfast bar, built in Stoves double oven, 4 spice drawers and pan drawers, 5 ring gas Stoves hob unit, cooker extractor hood, tiled alcove,
Pantry Store - 2.06m x 0.74m (6'9 x 2'5) - Double glazed
Utility Room - 2.79m x 1.65m (9'2 x 5'5) - Tiled floor, plumbing for washing machine, timber wall, 2 leaded lights
Wash Room - 1.93m x 1.24m (6'4 x 4'1) - W.C, wash hand basin, half panelled walls, double door cupboard housing the Vaillant central heating boiler
Inner Hall/Study - 4.45m x 2.69m (14'7 x 8'10) - Central heating radiator, oak strop flooring, 2 leaded windows, under stairs cupboard
Side Porch - 2.87m x 1.52m (9'5 x 5) - Useful boot room, door to front
Imposing Lounge Dining Room - 9.07m x 5.51m (29'9 x 18'1) - Featuring a sandstone fireplace, 'floating' oak flooring, double glazed french doors, 4 central heating radiators, 2 glazed illuminated china cupboards, delft rack, 2 double glazed windows, the ceiling has been artistically painted in black with gold colour relief to give a marble effect
First Floor - Turned three part stairway off the Inner Hall/Study to First Floor and Landing, double glazed leaded window, central heating radiator
Landing - 4.14m x 0.99m (13'7 x 3'3) - Central heating radiator
Master Bedroom - 6.27m x 5.49m (20'7 x 18) - Featuring large bi-folding double gazed doors leading onto the covered balcony overlooking the 16th green and 17th T to Maesdu Golf Course with Cwm Mountain in the distance, 2 central heating radiators, 2 double glazed windows, His n' Hers walk in wardrobes
Beautifully Appointed En Suite Bathroom - 3.35m x 2.84m (11' x 9'4) - Featuring a slipper bath on claw and ball feet, Hid n' Hers wash hand basins, half panelled walls, double glazed, w.c, tiled floor, double glazed oriel window, vertical radiator
Balcony - 3.91m x 1.35m (12'10 x 4'5) - Lovely sitting and relaxing area in the mornings and evenings overlooking the 16th green and 17th T to Maesdu Golf Course
Guest Bedroom - 4.22m x 3.00m (13'10 x 9'10) - Double glazed window, central heating radiator
En Suite - 1.85m x 1.19m (6'1 x 3'11) - Double shower cubicle and unit, wash hand basin, heated towel radiator, tiled walls, internal door on a cast pulley
Bedroom 3 - 3.89m x 2.92m (12'9 x 9'7) - Double glazed, central heating radiator, 2 fitted wardrobe units and single cupboard
Bedroom 4 - 3.86m x 3.18m (12'8 x 10'5) - Double glazed, central heating radiator, wardrobe cupboard
Shower Room - 2.67m x 2.08m (8'9 x 6'10) - Walk in shower cubicle and unit, vanity wash hand basin, w.c, tiled walls and floor in a beige deign, vanity recess, cylinder airing and linen cupboard with 6 doors,
The Garage & Driveway - 6.93m x 3.00m (22'9 x 9'10) - Wii-de decorative driveway with off rod parking leading to the SIINGLE GARAGE, double doors, power and light laid on, fitted shelving, outside power points
The Gardens - These are a lovely feature of the house, landscaped to provide a private relaxation area complete with barbeque/outside kitchen, slate flagged patio, gravel areas, artificial grass, flower planters and beds. The gardens enjoys a south westerly aspect backing onto Maesdu Golf Course. Original water feature now a rockery bed, useful GARDEN STORE ROOM with double glaze french doors. There is a private sheltered garden area in front of the house to enjoy the evening sunsets.
Agents Note - Viewing Arrangements By appointment with Sterling Estate Agents on 01492-534477 e mail sales@sterlingestates.co.uk and web site www.sterlingestates.co.uk
Market Appraisal; Should you be thinking of a move and would like a market appraisal of your property then contact our office on 01492-534477 or by e mail on sales@sterlingestates.co.uk to make an appointment for one of our Valuers to call. This is entirely without obligation. Why not search the many homes we have for sale on our web sites - www.sterlingestates.co.uk or alternatively www.guildproperty.co.uk These sites could well find a buyer for your own home.
Money Laundering Regulations - In order to comply with anti-money laundering regulations, Sterling Estate Agents require all buyers to provide us with proof of identity and proof of current address. The following documents must be presented in all cases: Photographic ID (for example, current passport and/or driving licence), Proof of Address (for example, bank statement or utility bill issued within the previous three months). On the submission of an offer proof of funds is required.
Read more
Open Entrance Porch - Slate floor, grey composite cladding to walls, lovely aspect to the Great Orme, double glazed front door
Hallway - 3.28m x 2.59m (10'9 x 8'6) - Vertical radiator, double glazed, wood grain flooring, glazed sliding doors on a black face mounted pulley system
Deep Under Stairs Cupboard - 2.72m x 0.91m (8'11 x 3) -
Spacious Open Plan Sitting Room & Dining Room - 4.90m x 3.00m and 3.38m x 3.00m (16'1 x 9'10 and 1 - On two levels, wood grain flooring, fireplace opening and wood burner on brick hearth, 2 double glazed radiators, 2 central heating radiators, raised ding area with wood grain flooring, double glazed french door to rea gardens, copper piping design feature to wall
Kitchen Breakfast Room - 4.19m x 4.14m (13'9 x 13'7) - Copper Belfast sink, built in dishwasher, range of grey design base cupboards and drawers, marble design Dekton work tops by Cosentino, 3 double glazed windows, vertical central heating radiator, curved breakfast bar, built in Stoves double oven, 4 spice drawers and pan drawers, 5 ring gas Stoves hob unit, cooker extractor hood, tiled alcove,
Pantry Store - 2.06m x 0.74m (6'9 x 2'5) - Double glazed
Utility Room - 2.79m x 1.65m (9'2 x 5'5) - Tiled floor, plumbing for washing machine, timber wall, 2 leaded lights
Wash Room - 1.93m x 1.24m (6'4 x 4'1) - W.C, wash hand basin, half panelled walls, double door cupboard housing the Vaillant central heating boiler
Inner Hall/Study - 4.45m x 2.69m (14'7 x 8'10) - Central heating radiator, oak strop flooring, 2 leaded windows, under stairs cupboard
Side Porch - 2.87m x 1.52m (9'5 x 5) - Useful boot room, door to front
Imposing Lounge Dining Room - 9.07m x 5.51m (29'9 x 18'1) - Featuring a sandstone fireplace, 'floating' oak flooring, double glazed french doors, 4 central heating radiators, 2 glazed illuminated china cupboards, delft rack, 2 double glazed windows, the ceiling has been artistically painted in black with gold colour relief to give a marble effect
First Floor - Turned three part stairway off the Inner Hall/Study to First Floor and Landing, double glazed leaded window, central heating radiator
Landing - 4.14m x 0.99m (13'7 x 3'3) - Central heating radiator
Master Bedroom - 6.27m x 5.49m (20'7 x 18) - Featuring large bi-folding double gazed doors leading onto the covered balcony overlooking the 16th green and 17th T to Maesdu Golf Course with Cwm Mountain in the distance, 2 central heating radiators, 2 double glazed windows, His n' Hers walk in wardrobes
Beautifully Appointed En Suite Bathroom - 3.35m x 2.84m (11' x 9'4) - Featuring a slipper bath on claw and ball feet, Hid n' Hers wash hand basins, half panelled walls, double glazed, w.c, tiled floor, double glazed oriel window, vertical radiator
Balcony - 3.91m x 1.35m (12'10 x 4'5) - Lovely sitting and relaxing area in the mornings and evenings overlooking the 16th green and 17th T to Maesdu Golf Course
Guest Bedroom - 4.22m x 3.00m (13'10 x 9'10) - Double glazed window, central heating radiator
En Suite - 1.85m x 1.19m (6'1 x 3'11) - Double shower cubicle and unit, wash hand basin, heated towel radiator, tiled walls, internal door on a cast pulley
Bedroom 3 - 3.89m x 2.92m (12'9 x 9'7) - Double glazed, central heating radiator, 2 fitted wardrobe units and single cupboard
Bedroom 4 - 3.86m x 3.18m (12'8 x 10'5) - Double glazed, central heating radiator, wardrobe cupboard
Shower Room - 2.67m x 2.08m (8'9 x 6'10) - Walk in shower cubicle and unit, vanity wash hand basin, w.c, tiled walls and floor in a beige deign, vanity recess, cylinder airing and linen cupboard with 6 doors,
The Garage & Driveway - 6.93m x 3.00m (22'9 x 9'10) - Wii-de decorative driveway with off rod parking leading to the SIINGLE GARAGE, double doors, power and light laid on, fitted shelving, outside power points
The Gardens - These are a lovely feature of the house, landscaped to provide a private relaxation area complete with barbeque/outside kitchen, slate flagged patio, gravel areas, artificial grass, flower planters and beds. The gardens enjoys a south westerly aspect backing onto Maesdu Golf Course. Original water feature now a rockery bed, useful GARDEN STORE ROOM with double glaze french doors. There is a private sheltered garden area in front of the house to enjoy the evening sunsets.
Agents Note - Viewing Arrangements By appointment with Sterling Estate Agents on 01492-534477 e mail sales@sterlingestates.co.uk and web site www.sterlingestates.co.uk
Market Appraisal; Should you be thinking of a move and would like a market appraisal of your property then contact our office on 01492-534477 or by e mail on sales@sterlingestates.co.uk to make an appointment for one of our Valuers to call. This is entirely without obligation. Why not search the many homes we have for sale on our web sites - www.sterlingestates.co.uk or alternatively www.guildproperty.co.uk These sites could well find a buyer for your own home.
Money Laundering Regulations - In order to comply with anti-money laundering regulations, Sterling Estate Agents require all buyers to provide us with proof of identity and proof of current address. The following documents must be presented in all cases: Photographic ID (for example, current passport and/or driving licence), Proof of Address (for example, bank statement or utility bill issued within the previous three months). On the submission of an offer proof of funds is required.
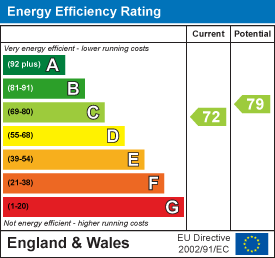
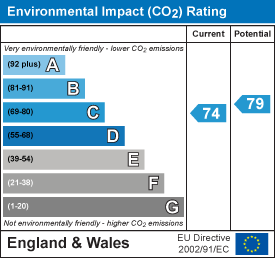
Sunnydowns, 66 Abbey Road, Rhos-on-sea
7 Bedroom Block of Apartments
Sunnydowns, 66 Abbey Road, Rhos-on-Sea

