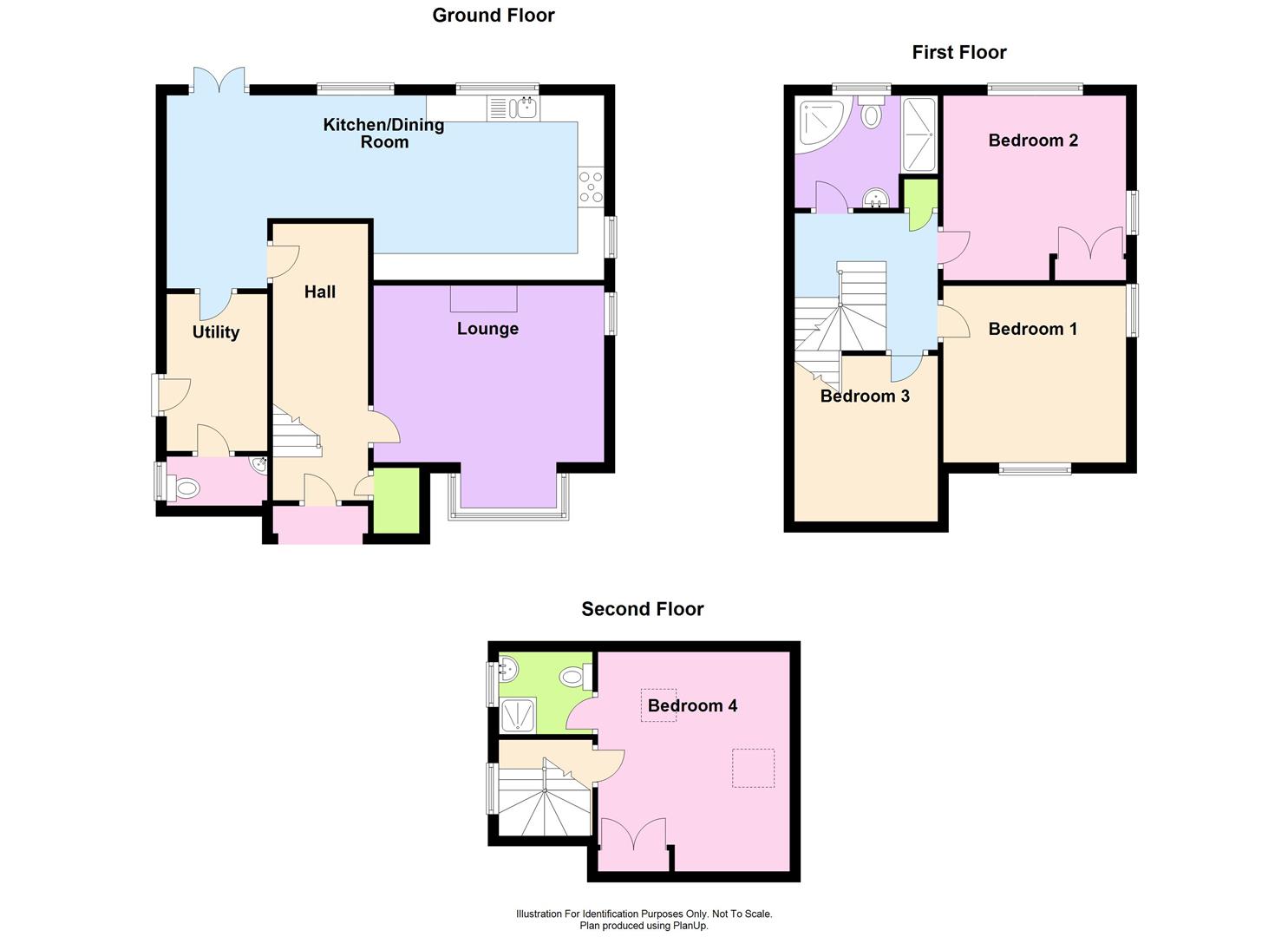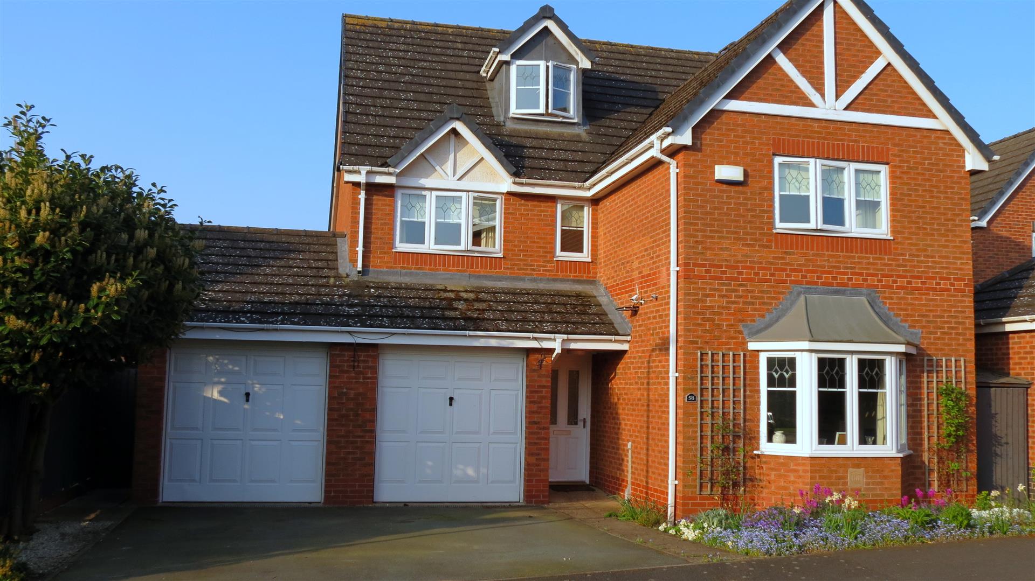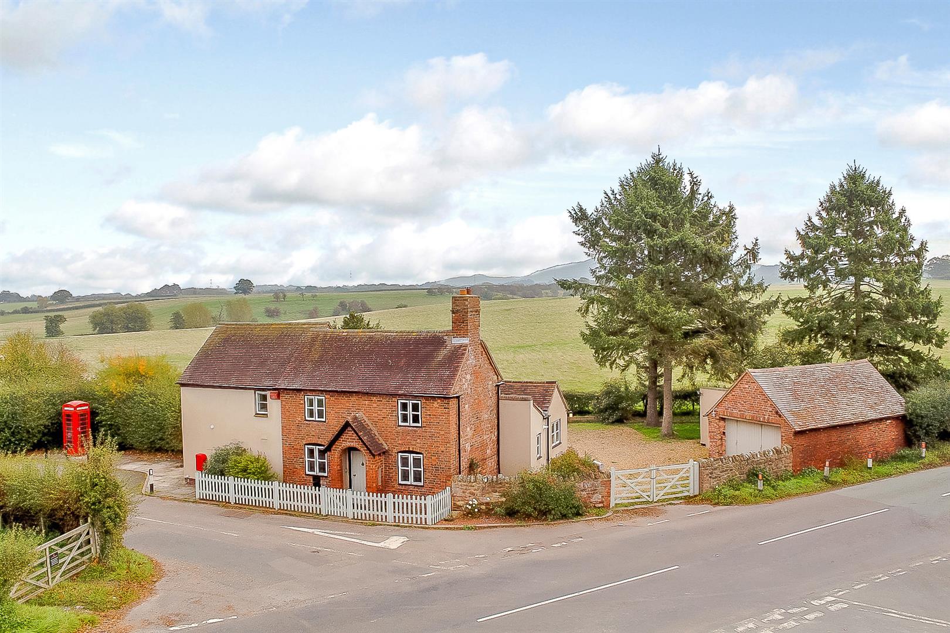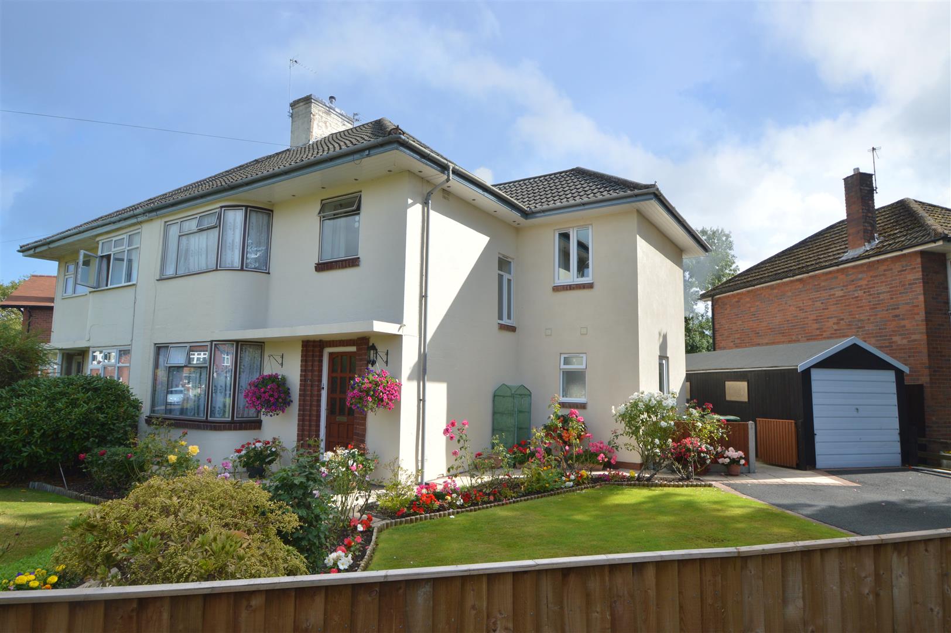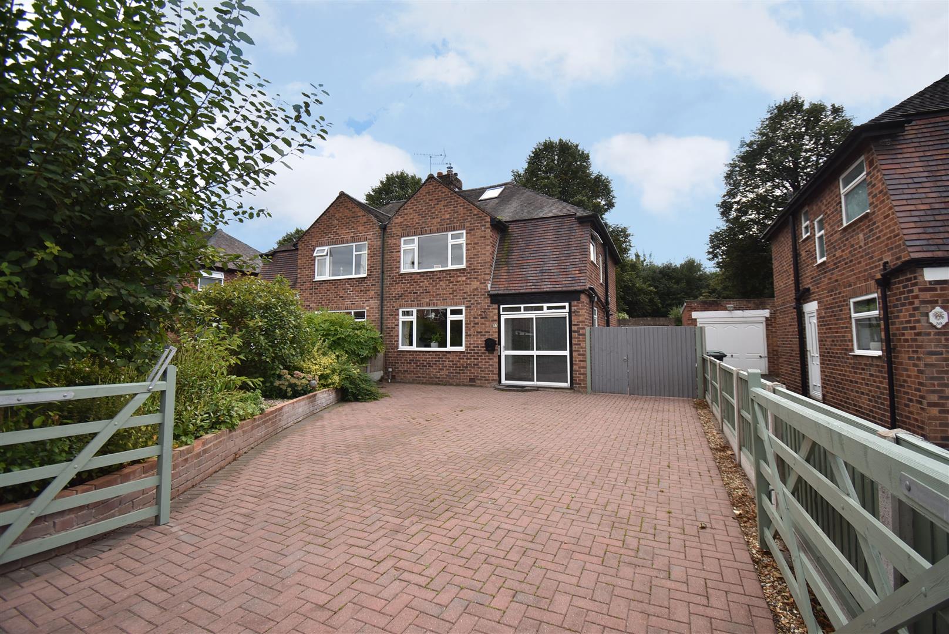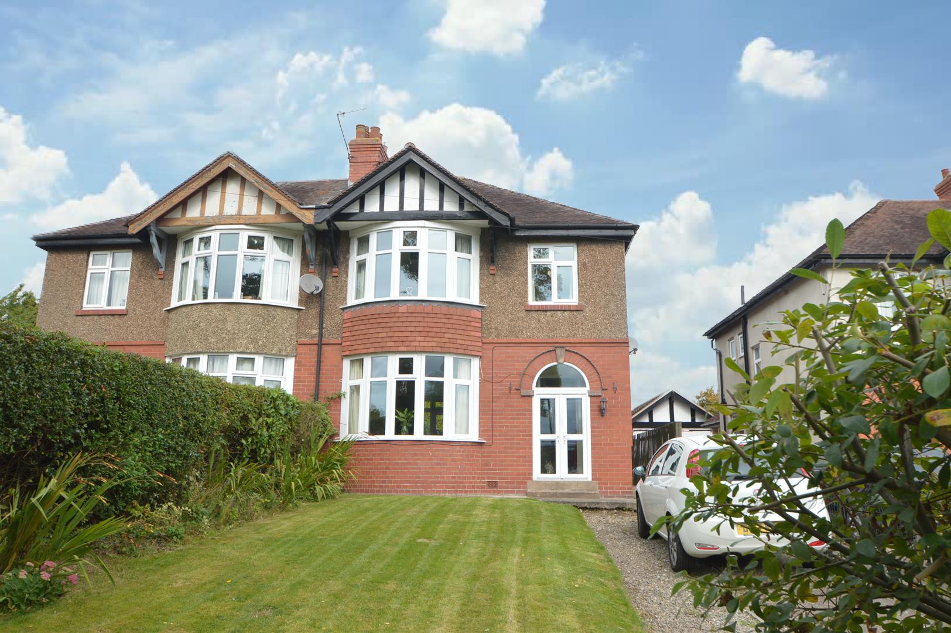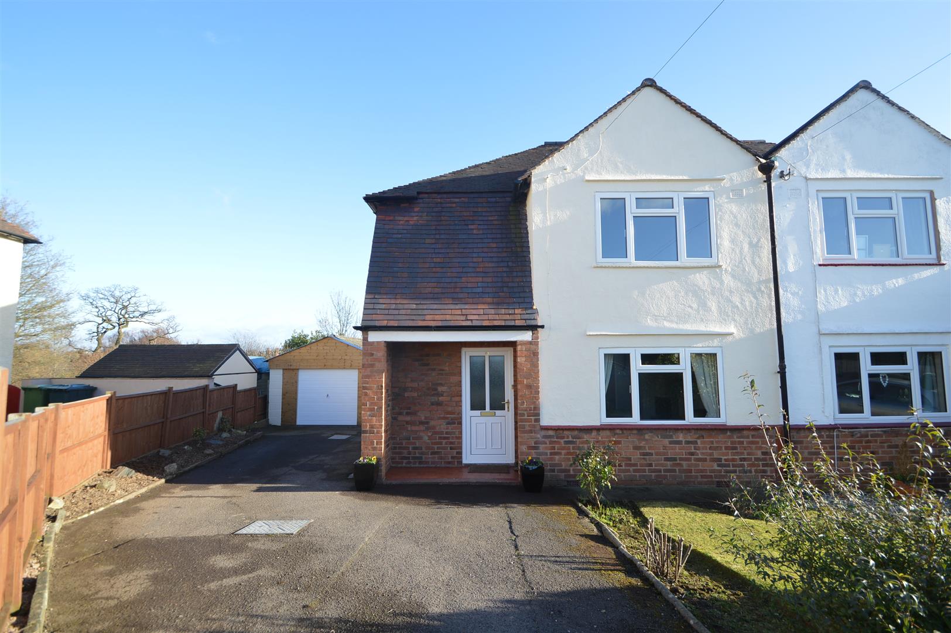SSTC
Brookfields, Dorrington, Shrewsbury, SY5 7JD
Offers in region of £325,000
4 Bedroom
Detached House
Overview
4 Bedroom Detached House for sale in Brookfields, Dorrington, Shrewsbury, SY5 7JD
Key Features:
- Spacious and extended detached house
- Accommodation over three floors
- Four bedrooms, en suite and bathroom
- Pleasant and private position
- Popular and convenient village
This detached four bedroom property has been extended and improved to include the following accommodation; entrance hall, large fully fitted kitchen/dining/living room, lounge, utility, cloakroom, four bedrooms, en suite shower room and family bathroom. Attractive and private gardens. The property has the benefit of gas fired central heating and double glazing.
The property occupies a pleasant and private position in the centre of this popular village, being equidistant from Shrewsbury and Church Stretton. There are good village facilities within Dorrington including; local shop, two restaurants, primary school and village hall.
A deceptively spacious, extended, four bedroom individual detached house, in this popular village.
Inside The Property -
Entrance Porch -
Reception Hall - 5.20m x 1.79m (17'1" x 5'10") - Cloaks cupboard
Lounge - 3.32m x 4.34m (10'11" x 14'3") - Fireplace
Bay window and side window
Spacious Extended Kitchen / Dining / Living Room - 3.47m x 8.22m (11'5" x 27'0") - Ceramic tiled floor
Extensive range of quality units having granite work surfaces
Ceramic Induction hob, oven, warming drawer and cooker hood
Samsung American style fridge freezer, wine fridge
French doors to garden.
Utility - 2.95m x 1.89m (9'8" x 6'2") - Ceramic tiled floor
Worcester gas fired central heating boiler
Cloakroom - Wash hand basin, wc
STAIRCASE rising from entrance hall to LANDING
Bedroom 1 - 3.47m x 3.44m (11'5" x 11'3") - Two windows
Bedroom 2 - 3.32m x 3.44m (10'11" x 11'3") - Two windows
Built in double wardrobe
Bedroom 3 - 3.11m x 2.69m (10'2" x 8'10") -
Bathroom - White suite comprising;
Corner bath
Shower cubicle
Pedestal wash hand basin, wc
STAIRCASE rising to SECOND FLOOR LANDING
Bedroom 4 - 4.13m x 3.61m (13'7" x 11'10") - Built in wardrobe
Two velux roof lights
En Suite Shower Room - Shower cubicle
Wash hand basin, wc
Outside The Property -
The property is approached over tarmacadam driveway with front garden laid to raised lawn with shrubs, raised beds and gravelled areas. Side garden with shrubs. Timber and felt garden shed.
Private REAR GARDEN laid to lawn, timber decking, garden pond and paved patio. The whole being well screened and enjoying privacy.
Read more
The property occupies a pleasant and private position in the centre of this popular village, being equidistant from Shrewsbury and Church Stretton. There are good village facilities within Dorrington including; local shop, two restaurants, primary school and village hall.
A deceptively spacious, extended, four bedroom individual detached house, in this popular village.
Inside The Property -
Entrance Porch -
Reception Hall - 5.20m x 1.79m (17'1" x 5'10") - Cloaks cupboard
Lounge - 3.32m x 4.34m (10'11" x 14'3") - Fireplace
Bay window and side window
Spacious Extended Kitchen / Dining / Living Room - 3.47m x 8.22m (11'5" x 27'0") - Ceramic tiled floor
Extensive range of quality units having granite work surfaces
Ceramic Induction hob, oven, warming drawer and cooker hood
Samsung American style fridge freezer, wine fridge
French doors to garden.
Utility - 2.95m x 1.89m (9'8" x 6'2") - Ceramic tiled floor
Worcester gas fired central heating boiler
Cloakroom - Wash hand basin, wc
STAIRCASE rising from entrance hall to LANDING
Bedroom 1 - 3.47m x 3.44m (11'5" x 11'3") - Two windows
Bedroom 2 - 3.32m x 3.44m (10'11" x 11'3") - Two windows
Built in double wardrobe
Bedroom 3 - 3.11m x 2.69m (10'2" x 8'10") -
Bathroom - White suite comprising;
Corner bath
Shower cubicle
Pedestal wash hand basin, wc
STAIRCASE rising to SECOND FLOOR LANDING
Bedroom 4 - 4.13m x 3.61m (13'7" x 11'10") - Built in wardrobe
Two velux roof lights
En Suite Shower Room - Shower cubicle
Wash hand basin, wc
Outside The Property -
The property is approached over tarmacadam driveway with front garden laid to raised lawn with shrubs, raised beds and gravelled areas. Side garden with shrubs. Timber and felt garden shed.
Private REAR GARDEN laid to lawn, timber decking, garden pond and paved patio. The whole being well screened and enjoying privacy.
Important information
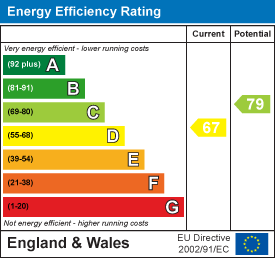
58 Fothergill Way, Wem, Shrewsbury, Sy4 5nx
4 Bedroom Detached House
58 Fothergill Way, Wem, Shrewsbury, SY4 5NX
Post Office Cottage, Wroxeter, Shrewsbury, Sy5 6ph
3 Bedroom House
Post Office Cottage, Wroxeter, Shrewsbury, SY5 6PH
2 Greenacre Road, Shrewsbury Sy3 8lr
4 Bedroom Semi-Detached House
2 Greenacre Road, Shrewsbury SY3 8LR
57 Copthorne Park, Shrewsbury, Sy3 8th
4 Bedroom Semi-Detached House
57 Copthorne Park, Shrewsbury, SY3 8TH
60 Mytton Oak Road, Shrewsbury, Sy3 8uh
3 Bedroom Semi-Detached House
60 Mytton Oak Road, Shrewsbury, SY3 8UH
63 Westlands Road, Shrewsbury, Sy3 8ut
3 Bedroom Semi-Detached House
63 Westlands Road, Shrewsbury, SY3 8UT
Check mortgage eligibility online

