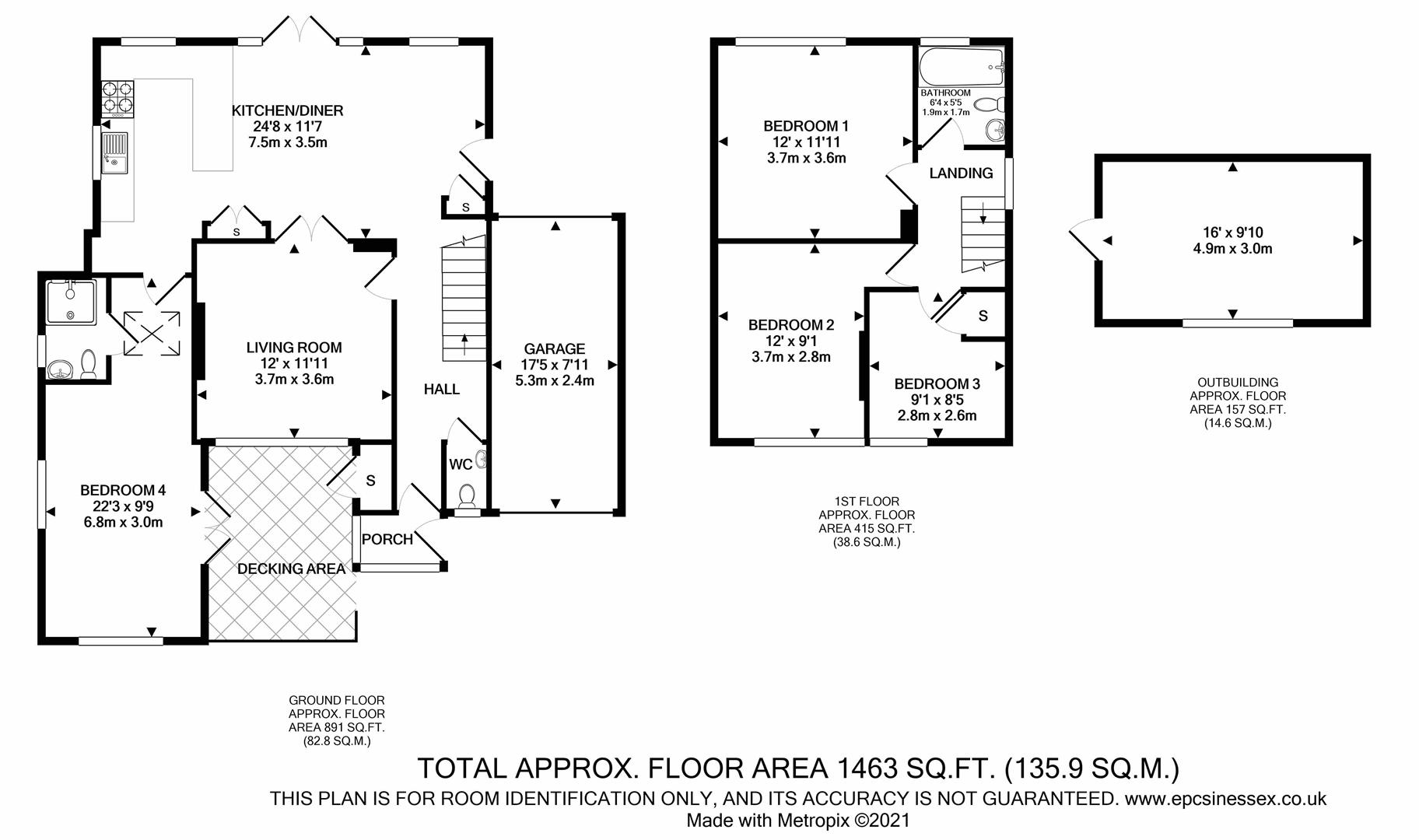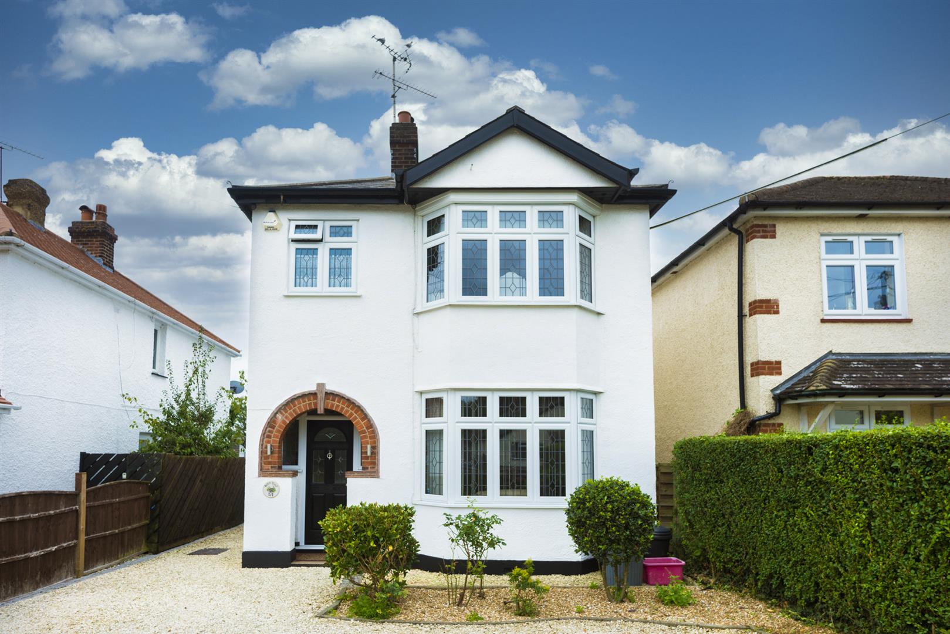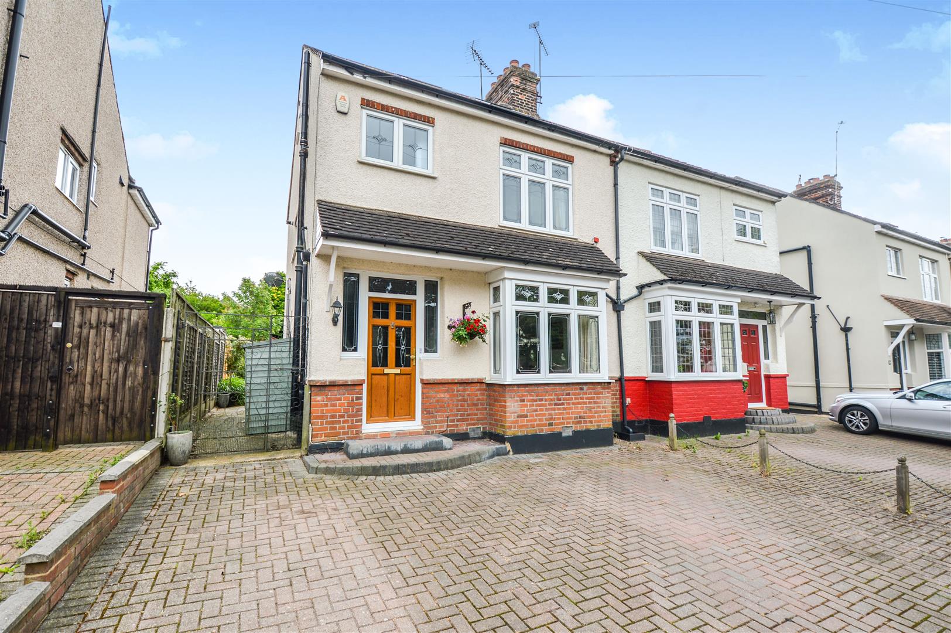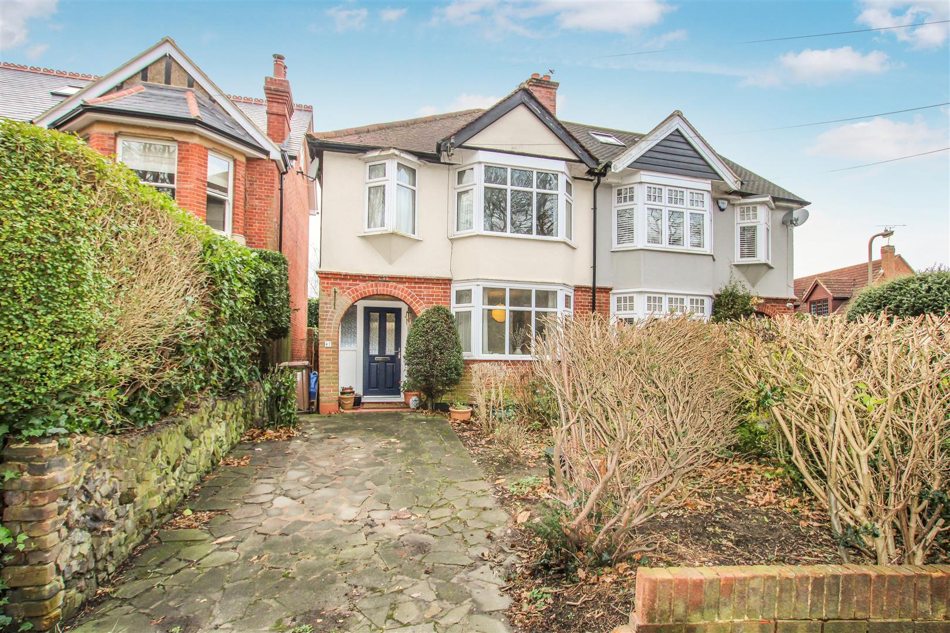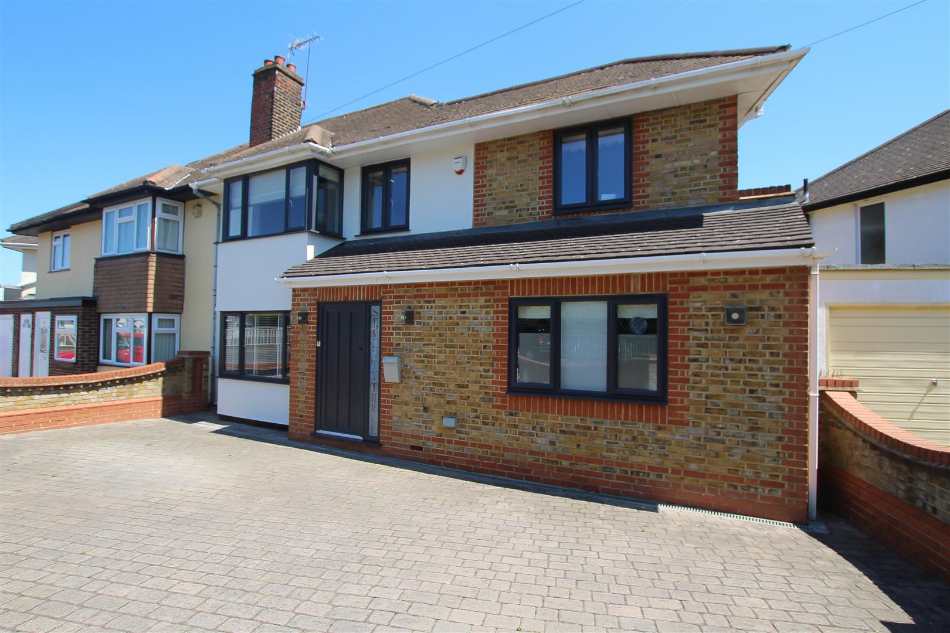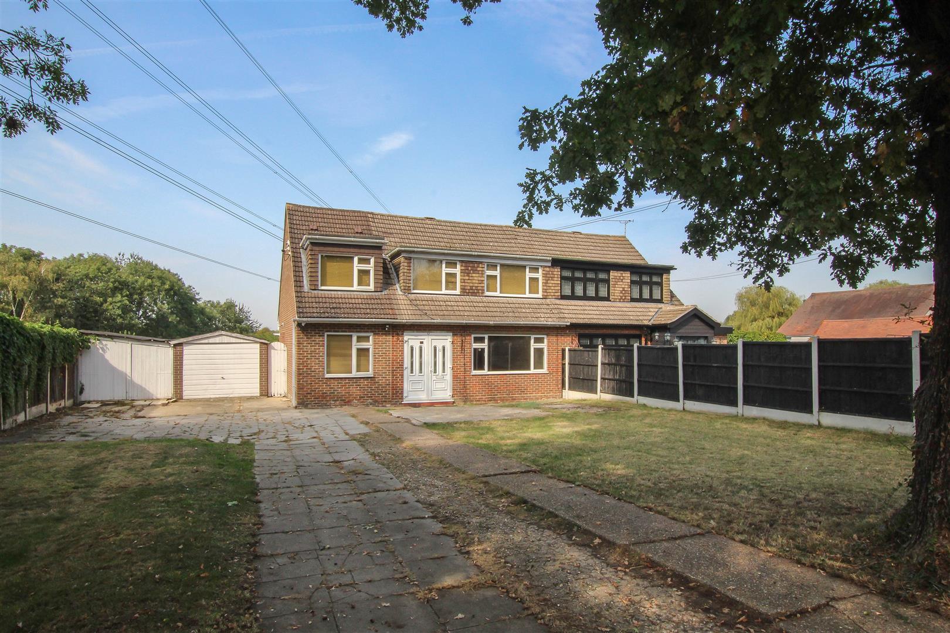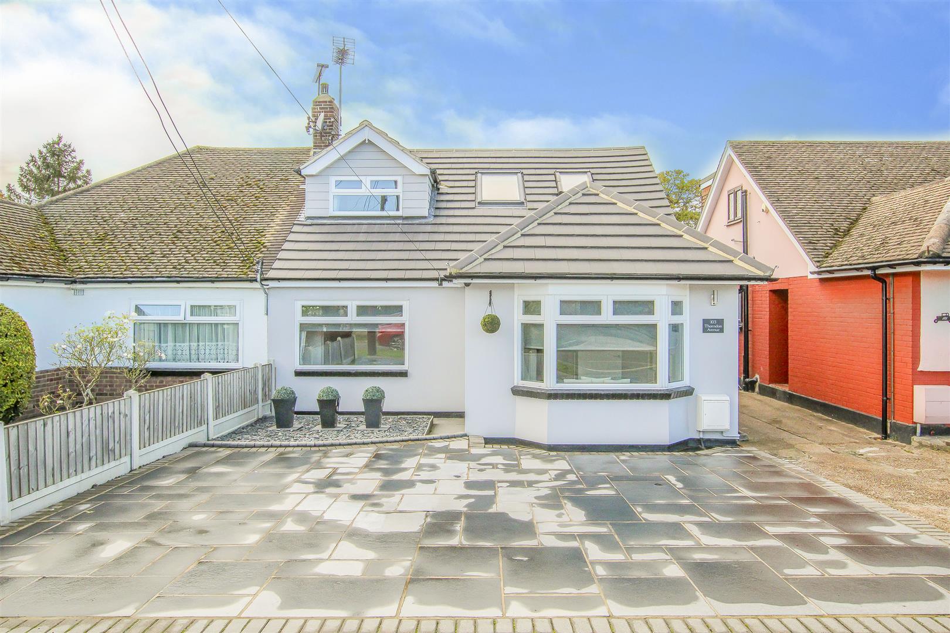SSTC
Hamilton Crescent, Warley, Brentwood
Guide Price £625,000
4 Bedroom
House
Overview
4 Bedroom House for sale in Hamilton Crescent, Warley, Brentwood
Key Features:
- Link detached family home
- Four good-sized bedrooms
- Stylish Kitchen/Diner
- Large corner plot
- Unoverlooked rear garden
- Off street parking for numerous vehicles
- Garage
- Sought after location
This exceptionally well-presented four-bedroom link detached family home offers spacious accommodation throughout and is situated on a large corner plot within walking distance of Brentwood Mainline Railway Station and the High Street. It has the benefit of a large ground floor bedroom with ensuite which would be perfect in a working from home situation. A large open-plan kitchen/diner an entertainment area in the garden, a garage and off-street parking for approximately six vehicles.
A useful porch leads to the hall with a handy cloakroom and opens to a most attractive kitchen/breakfast room, which is fitted with a range of modern eye and base level units set in contrasting worktops, which includes a breakfast bar. The kitchen area has dual aspect windows whilst the dining area is also light and airy, with windows and French doors overlooking and leading to the rear garden. There is also a further door to the side, two built-in storage cupboards and double doors opening to the Living Room. This is another bright room, with windows across the front, overlooking a decked area. Bedroom 4 (which could easily be used as an office), is also located on the ground floor and has French doors opening to the decked area at the front. It also benefits from its own en-suite shower room. From the hallway, stairs lead to the first floor where you will find three well-proportioned bedrooms and a modern fitted bathroom.
The unoverlooked south-facing rear garden commences with a fenced entertaining area, with plenty of seating and an artificial lawn, there is a further decked area which has been set up perfectly for a hot tub, with electrics fitted. The remainder of the garden is mainly shingle with mature trees. There is also a useful outbuilding. To the front, you will find off-street parking for approximately six vehicles and a garage.
We feel that the property will make a great family home with its spacious, well-presented accommodation, being in a sought-after location, ideal for all that Brentwood has to offer.
Porch -
Hallway -
Cloakroom -
Kitchen/Diner - 7.52m x 3.53m (24'8 x 11'7) -
Living Room - 3.66m x 3.63m (12' x 11'11) -
Bedroom 4 - 6.78m x 2.97m (22'3 x 9'9) -
En-Suite Shower -
Landing -
Bedroom 1 - 3.66m x 3.63m (12' x 11'11) -
Bedroom 2 - 3.66m x 3.63m (12' x 11'11) -
Bedroom 3 - 2.77m x 2.57m (9'1 x 8'5) -
Bathroom - 1.93m x 1.65m (6'4 x 5'5) -
Outbuilding - 4.88m x 3.00m (16' x 9'10) -
Agents Note - As part of the service we offer we may recommend ancillary services to you which we believe may help you with your property transaction. We wish to make you aware, that should you decide to use these services we will receive a referral fee. For full and detailed information please visit 'terms and conditions' on our website www.keithashton.co.uk
Read more
A useful porch leads to the hall with a handy cloakroom and opens to a most attractive kitchen/breakfast room, which is fitted with a range of modern eye and base level units set in contrasting worktops, which includes a breakfast bar. The kitchen area has dual aspect windows whilst the dining area is also light and airy, with windows and French doors overlooking and leading to the rear garden. There is also a further door to the side, two built-in storage cupboards and double doors opening to the Living Room. This is another bright room, with windows across the front, overlooking a decked area. Bedroom 4 (which could easily be used as an office), is also located on the ground floor and has French doors opening to the decked area at the front. It also benefits from its own en-suite shower room. From the hallway, stairs lead to the first floor where you will find three well-proportioned bedrooms and a modern fitted bathroom.
The unoverlooked south-facing rear garden commences with a fenced entertaining area, with plenty of seating and an artificial lawn, there is a further decked area which has been set up perfectly for a hot tub, with electrics fitted. The remainder of the garden is mainly shingle with mature trees. There is also a useful outbuilding. To the front, you will find off-street parking for approximately six vehicles and a garage.
We feel that the property will make a great family home with its spacious, well-presented accommodation, being in a sought-after location, ideal for all that Brentwood has to offer.
Porch -
Hallway -
Cloakroom -
Kitchen/Diner - 7.52m x 3.53m (24'8 x 11'7) -
Living Room - 3.66m x 3.63m (12' x 11'11) -
Bedroom 4 - 6.78m x 2.97m (22'3 x 9'9) -
En-Suite Shower -
Landing -
Bedroom 1 - 3.66m x 3.63m (12' x 11'11) -
Bedroom 2 - 3.66m x 3.63m (12' x 11'11) -
Bedroom 3 - 2.77m x 2.57m (9'1 x 8'5) -
Bathroom - 1.93m x 1.65m (6'4 x 5'5) -
Outbuilding - 4.88m x 3.00m (16' x 9'10) -
Agents Note - As part of the service we offer we may recommend ancillary services to you which we believe may help you with your property transaction. We wish to make you aware, that should you decide to use these services we will receive a referral fee. For full and detailed information please visit 'terms and conditions' on our website www.keithashton.co.uk
Important information
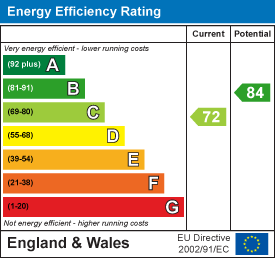
Thorndon Avenue, West Horndon, Brentwood
4 Bedroom Semi-Detached Bungalow
Thorndon Avenue, West Horndon, Brentwood
Check mortgage eligibility online

