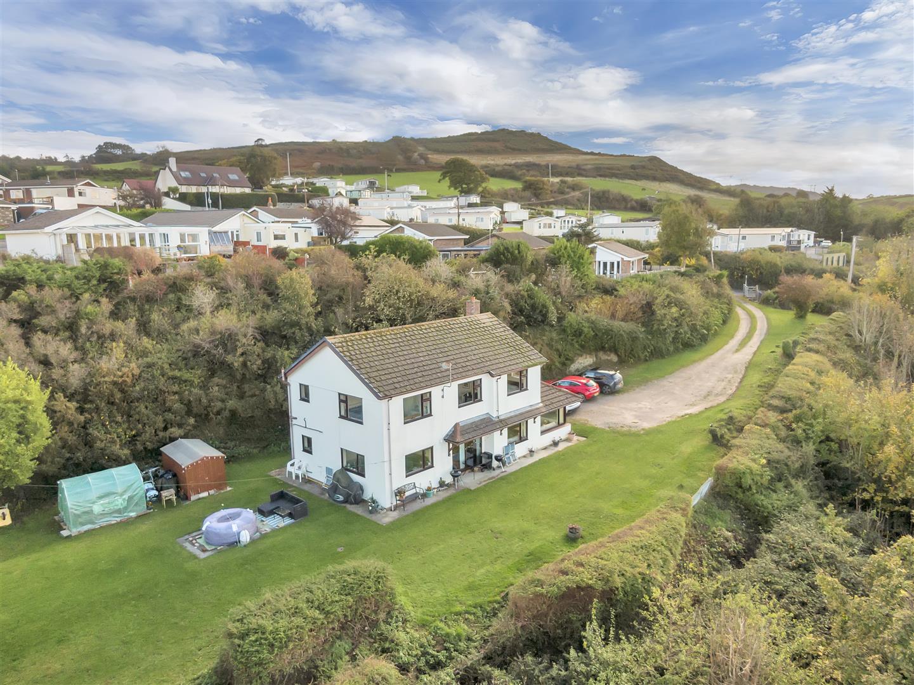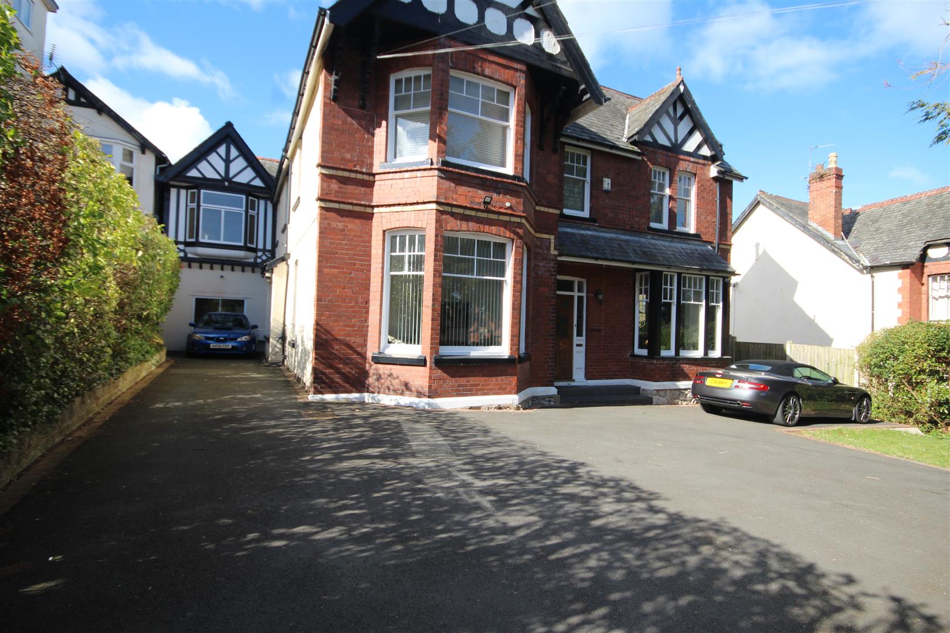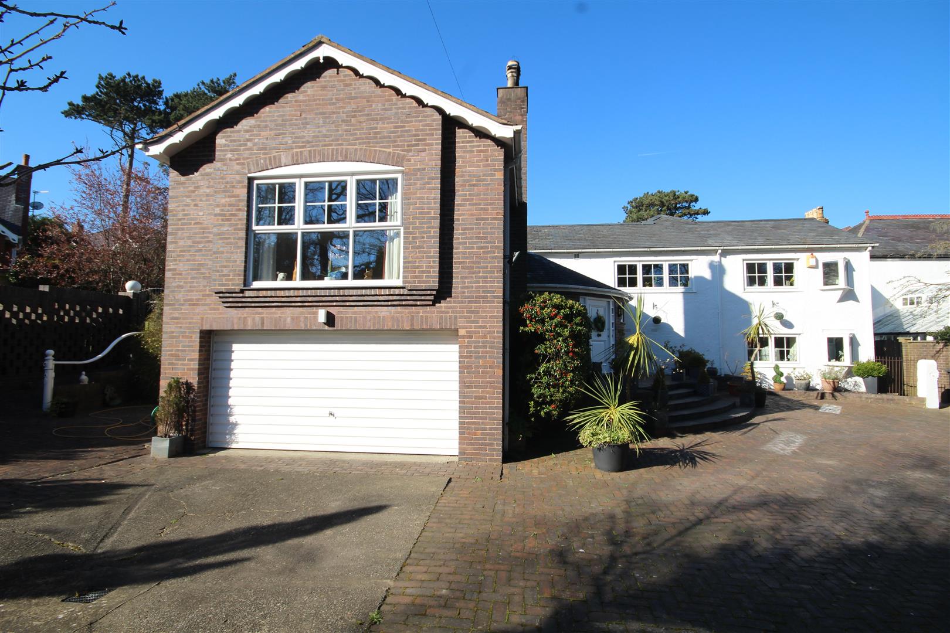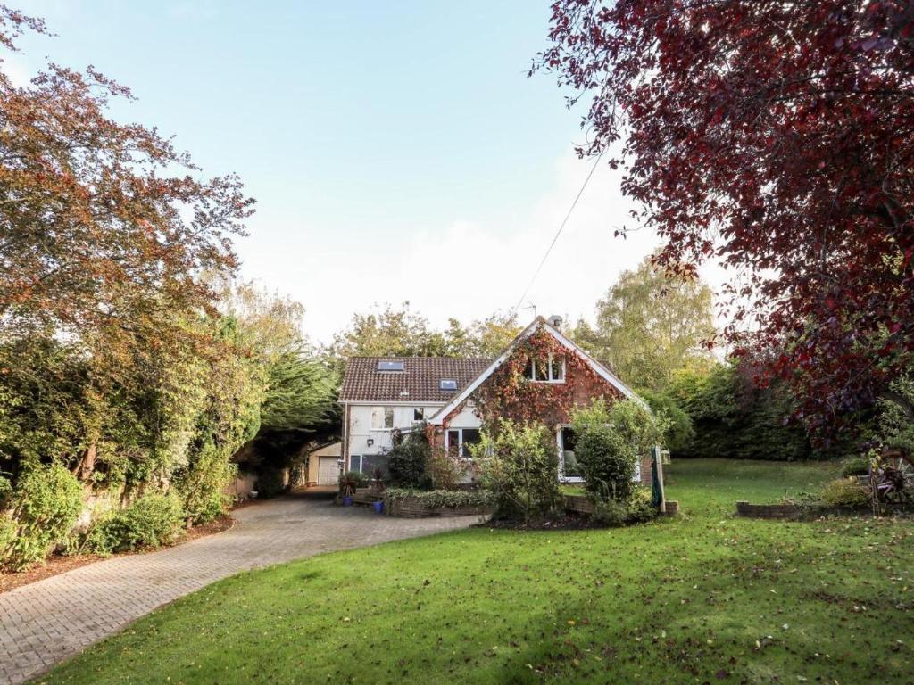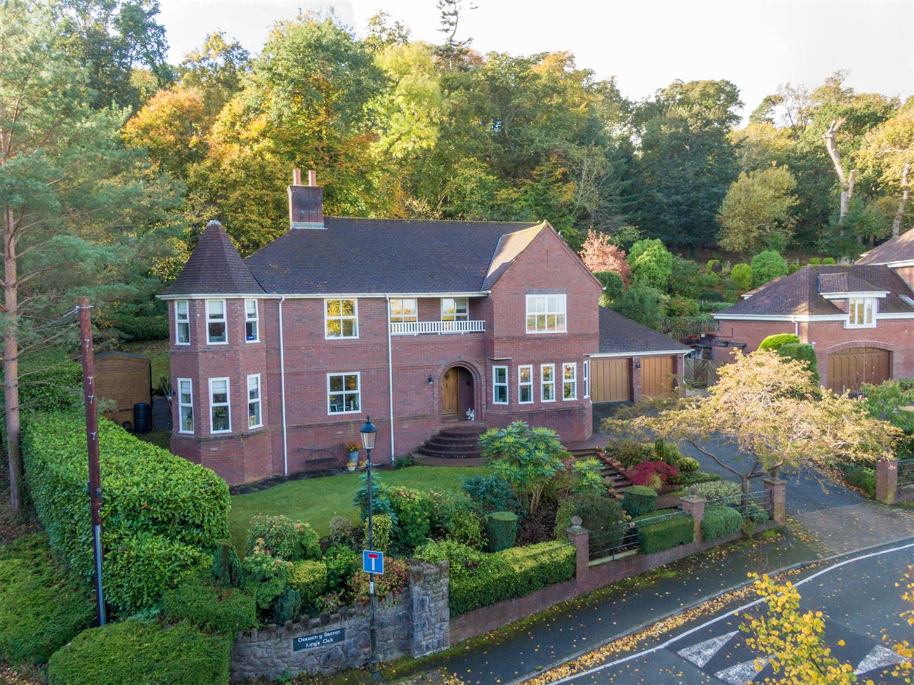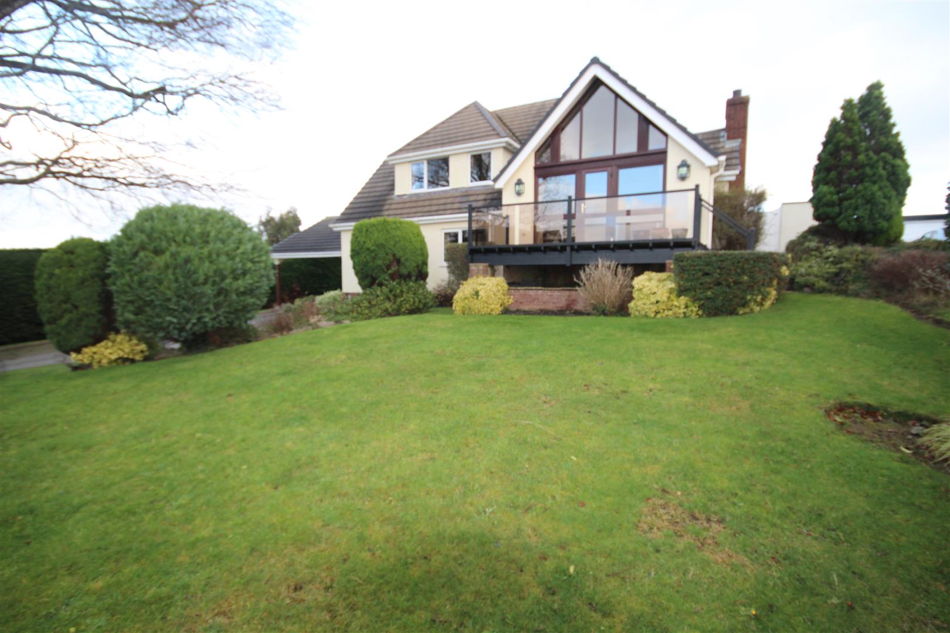
This property has been removed by the agent. It may now have been sold or temporarily taken off the market.
A truly outstanding DETACHED PERIOD RESIDENCE of immense charm and character updated and improved yet retaining its original architectural features. The property was constructed back in 1901 and lies in the middle of its plot extending to about 2,015 sq.yards. After several owners the property was sold in 1999 to the current sellers who, during their occupation took on the task of bringing the property back to its original splendour. Today the property combines modern living together with mullioned leaded windows, marble interior sills and frames, lovely mahogany staircase, mosaic tiling and original fireplaces. All the rooms are of generous proportions with 3 RECEPTIONS, FITTED OAK KITCHEN BREAKFAST ROOM, SUN LOUNGE, CLOAKROOM & EXTENSIVE DOMESTIC ROOMS. Upstairs there are 4 DOUBLE BEDROOMS and 2 BATHROOMS. The property is located along one of the fashionable roads near Rydal School in a conservation area. Private and sheltered from the road there is a circular driveway with ample parking 2 CAR GARAGE, LOG CABIN, GARDEN ROOM complete with grape vines. The house is just a short walk of the town centre, the new Conwy Council offices and Railway Station. One of the finest homes ideal for the growing family and entertaining an internal inspection is a must. Energy Rating E49 Potential C78 Ref CB7000
We have found these similar properties.




