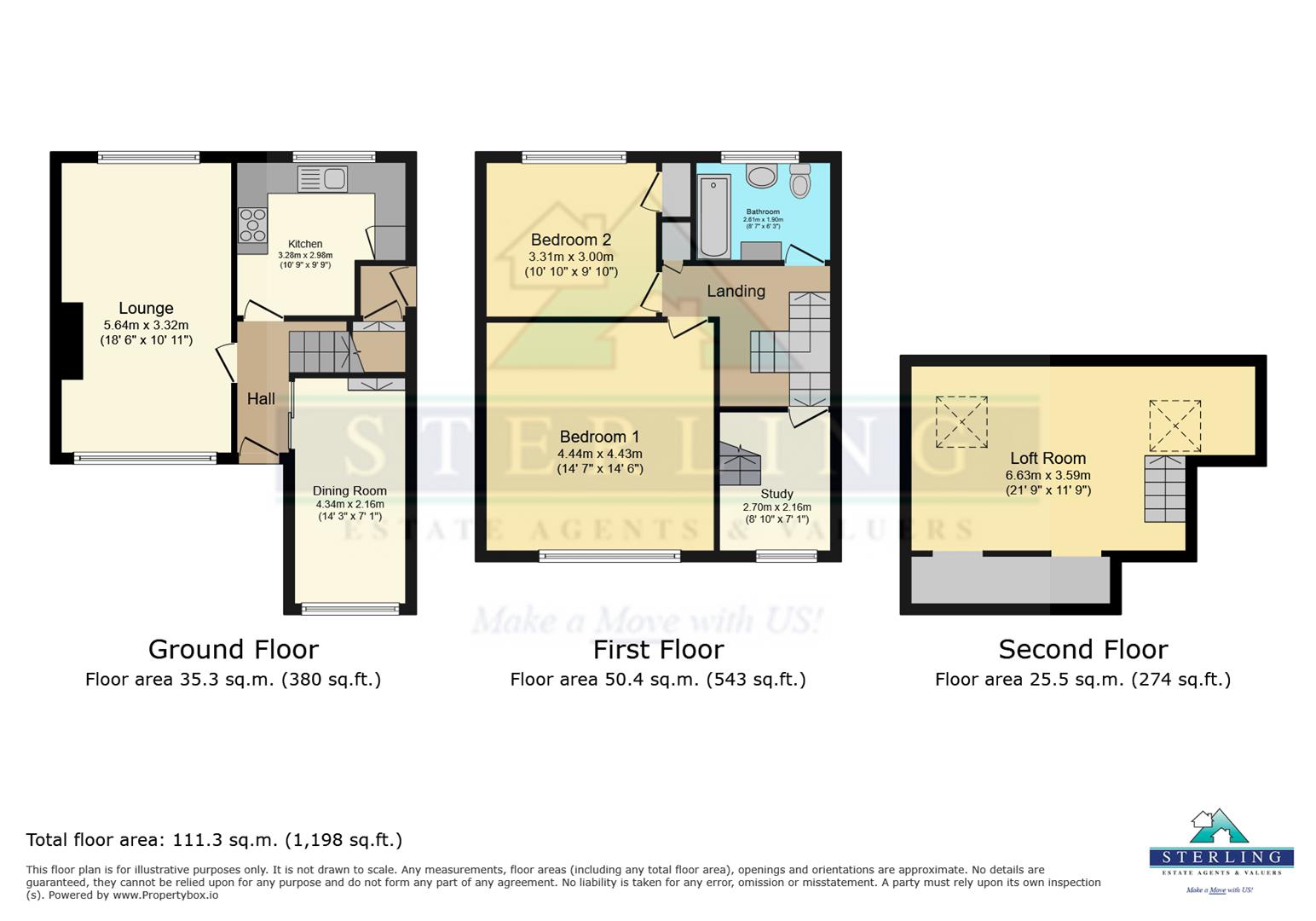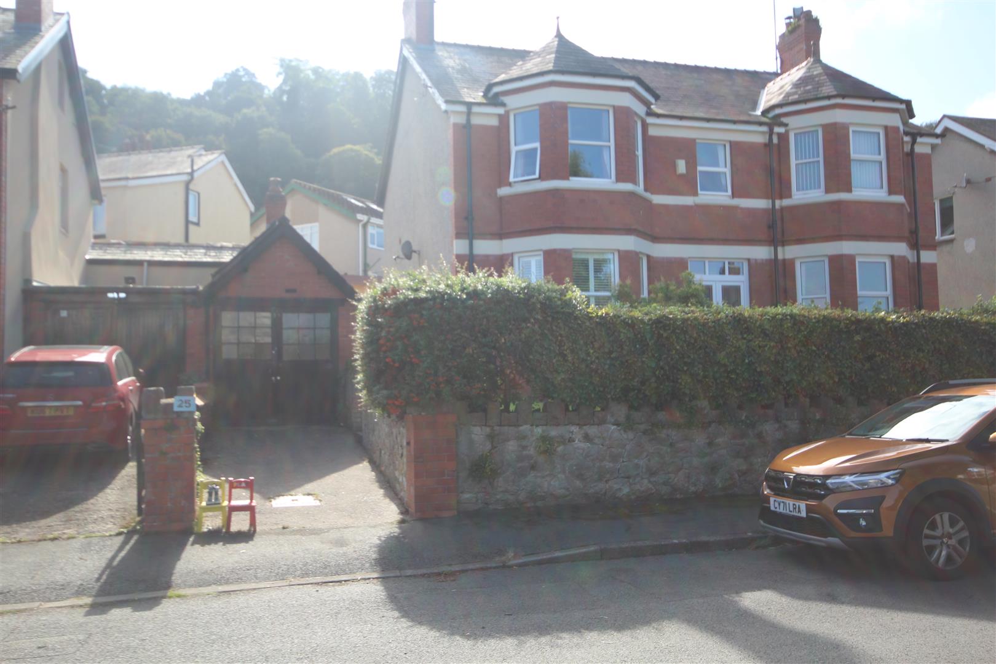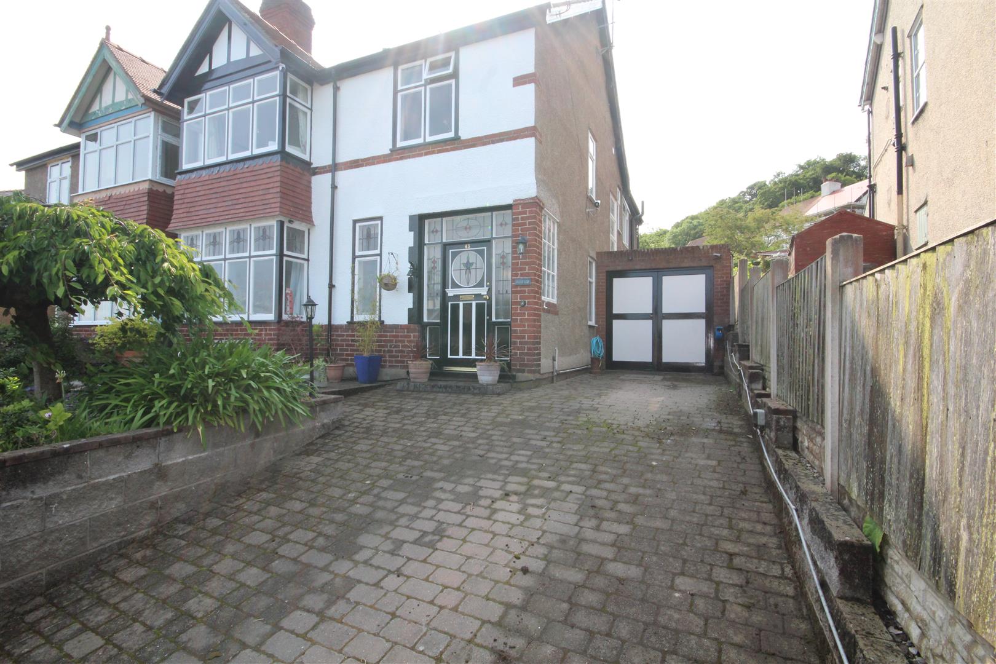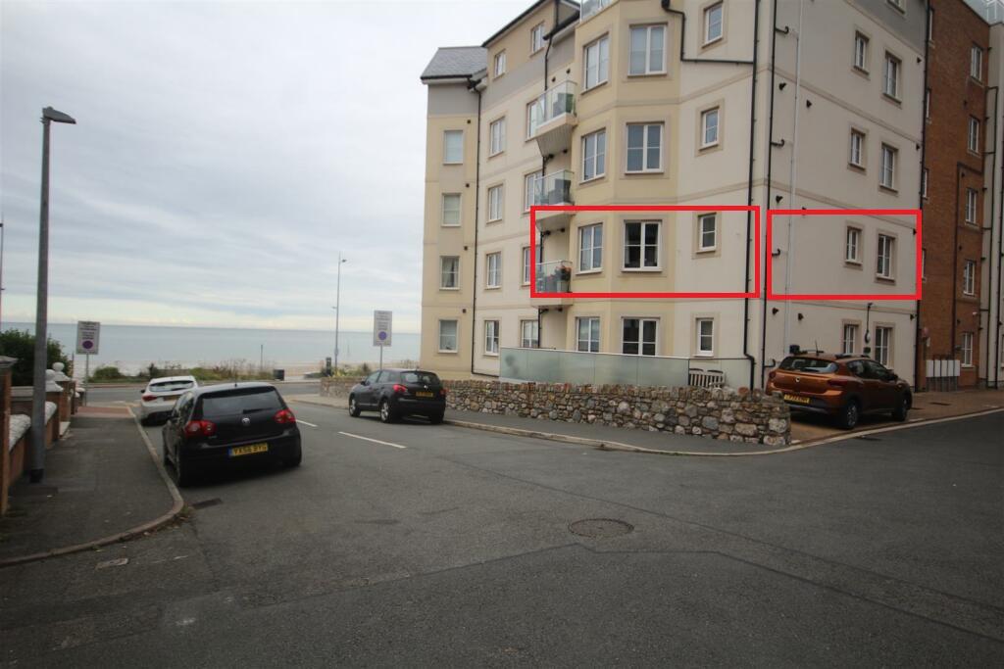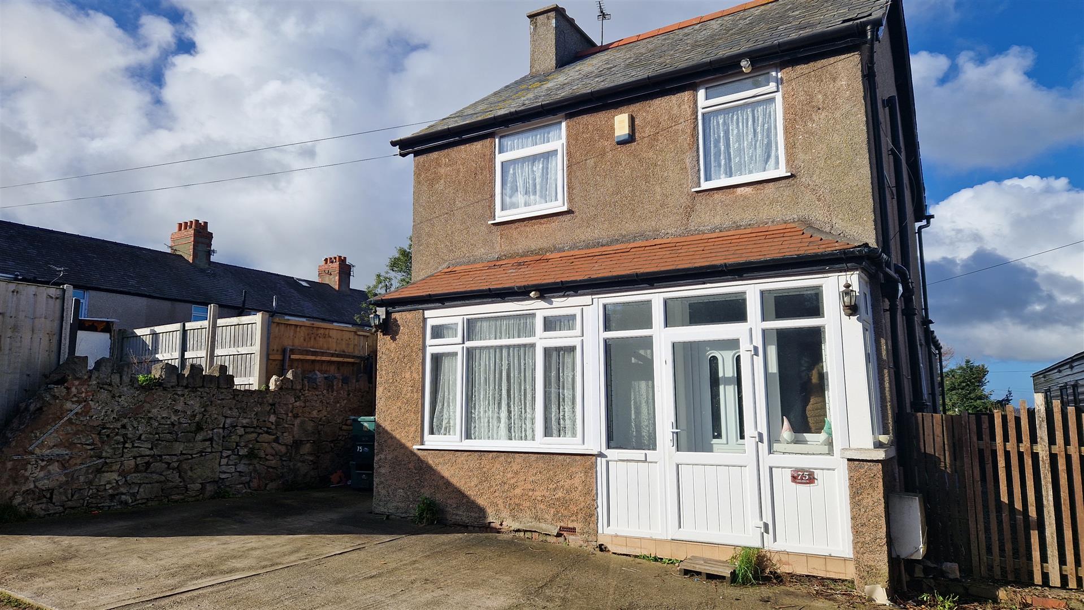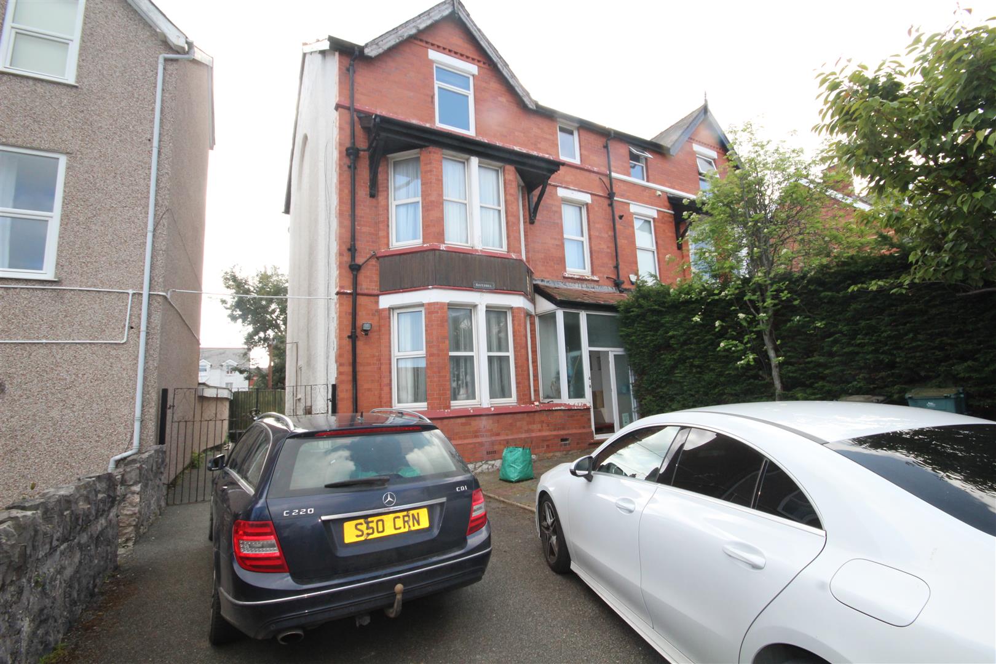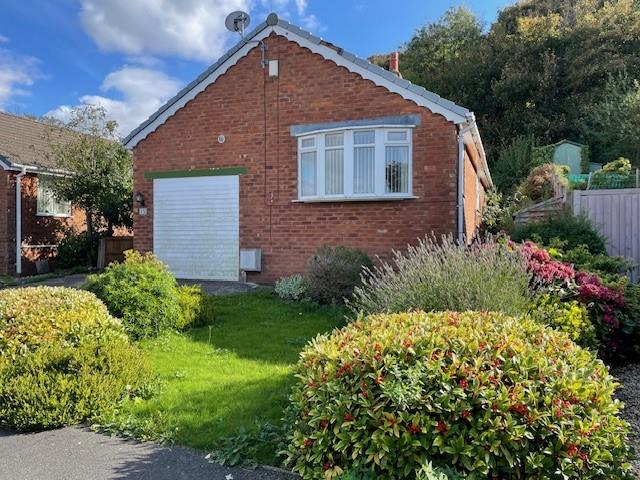York Road, Colwyn Bay
Price £259,950
3 Bedroom
Semi-Detached House
Overview
3 Bedroom Semi-Detached House for sale in York Road, Colwyn Bay
Key Features:
- Well Presented 3 Bedroom Semi Detached
- Established Residential Area
- Just Below the Pwllychrochan Woods
- Plenty Off Road Parking & Space for Garage
- Ground Floor Bedroom/Dining Room
- Large Lounge, Fitted Kitchen
- Large Loft Hobbies Room, Gas C.H
- Lovely Garden and Log Cabin
- Council Tax Band C Tenure Freehold
- Energy Rating 74C Potential 85B
Located at the top end of the road, not far from the Old Highway and the Pwllychrochan Woods, a very well updated and improved SEMI DETACHED HOUSE. The house did originally have an integral garage, this has now been made into another RECEPTION ROOM or BEDROOM. Upstairs a staircase has been made from bedroom three leading up the DORMER LOFT ROOM 22' x 11' Ready to walk into and recommended for viewing the property affords HALL, DINING ROOM/GROUND FLOOR BEDROOM, LARGE LOUNGE, FITTED KITCHEN, MODERN BATHROOM, GARDENS FRONT & REAR, GAS C.H -. DOUBLE GLAZING. Despite its quiet position the house is within easy reach of the town centre and schools for all ages. Energy Rating 74C Potential 85B Tenure Freehold. Council Tax Band C. Ref CB7948
Entrance Hall - Glazed front door to Hallway, central heating radiator,
Ground Floor Bedroom Or Dining Room - 4.34m x 2.13m (14'3 x 7) - Double glazed, central heating radiator, smoke detector
Lounge - 5.64m x 3.33m (18'6 x 10'11) - Laminate flooring, 2 double glazed windows, central heating radiator, fireplace surround and electric fire on hearth
Fitted Kitchen - 3.38m x 3.10m (11'1 x 10'2) - Single drainer sink unit, base cupboards and drawers with black speckled effect work top surfaces, Worcester gas central heating boiler, plumbing for washing machine, laminate flooring, 5 ring gas hob unit, Hotpoint cooker hood central heating radiator, built in electric double oven, Rear Porch and Store.
First Floor - Stairway off the Hall to First Floor and Landing, built in airing cupboard and central heating radiator, double glazed
Bedroom 1 - 4.39m x 3.71m (14'5 x 12'2) - Double glazed window, central heating radiator, laminate flooring
Bedroom 2 - 3.30m x 3.00m (10'10 x 9'10) - Central heating radiator, distant sea views, wardrobe cupboard, laminate flooring, double glazed
Study - 2.44m x 2.16m (8'0 x 7'1) - Originally bedroom 3, Central heating radiator, double glazed window, laminate flooring, staircase to loft room
Bathroom - 2.62m x 1.85m (8'7 x 6'1) - Panel bath, pedestal wash hand basin, w.c, two tone design grey tiled walls, shower unit, heated towel radiator
Loft Hobbies Room - 6.83m x 3.51m (22'5 x 11'6) - Central heating radiator, 2 double glazed velux windows
Outside - Long driveway with off road parking, wide side garden with fruit trees and room to extend and/or construct a garage subject to planning. Lawned garden at the front of the house with flower borders and shrubs, covered sitting area in front of the house, Timber Log Cabin on a composite decking area, Garden Shed
Read more
Entrance Hall - Glazed front door to Hallway, central heating radiator,
Ground Floor Bedroom Or Dining Room - 4.34m x 2.13m (14'3 x 7) - Double glazed, central heating radiator, smoke detector
Lounge - 5.64m x 3.33m (18'6 x 10'11) - Laminate flooring, 2 double glazed windows, central heating radiator, fireplace surround and electric fire on hearth
Fitted Kitchen - 3.38m x 3.10m (11'1 x 10'2) - Single drainer sink unit, base cupboards and drawers with black speckled effect work top surfaces, Worcester gas central heating boiler, plumbing for washing machine, laminate flooring, 5 ring gas hob unit, Hotpoint cooker hood central heating radiator, built in electric double oven, Rear Porch and Store.
First Floor - Stairway off the Hall to First Floor and Landing, built in airing cupboard and central heating radiator, double glazed
Bedroom 1 - 4.39m x 3.71m (14'5 x 12'2) - Double glazed window, central heating radiator, laminate flooring
Bedroom 2 - 3.30m x 3.00m (10'10 x 9'10) - Central heating radiator, distant sea views, wardrobe cupboard, laminate flooring, double glazed
Study - 2.44m x 2.16m (8'0 x 7'1) - Originally bedroom 3, Central heating radiator, double glazed window, laminate flooring, staircase to loft room
Bathroom - 2.62m x 1.85m (8'7 x 6'1) - Panel bath, pedestal wash hand basin, w.c, two tone design grey tiled walls, shower unit, heated towel radiator
Loft Hobbies Room - 6.83m x 3.51m (22'5 x 11'6) - Central heating radiator, 2 double glazed velux windows
Outside - Long driveway with off road parking, wide side garden with fruit trees and room to extend and/or construct a garage subject to planning. Lawned garden at the front of the house with flower borders and shrubs, covered sitting area in front of the house, Timber Log Cabin on a composite decking area, Garden Shed
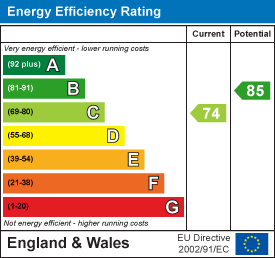
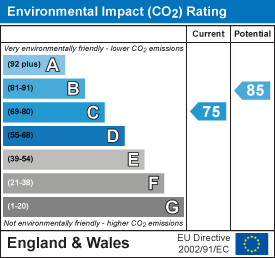
Llysfaen Road, Old Colwyn, Colwyn Bay
3 Bedroom Detached House
Llysfaen Road, Old Colwyn, Colwyn Bay
Alwen Drive, Rhos On Sea, Colwyn Bay
3 Bedroom Detached Bungalow
Alwen Drive, Rhos On Sea, Colwyn Bay

