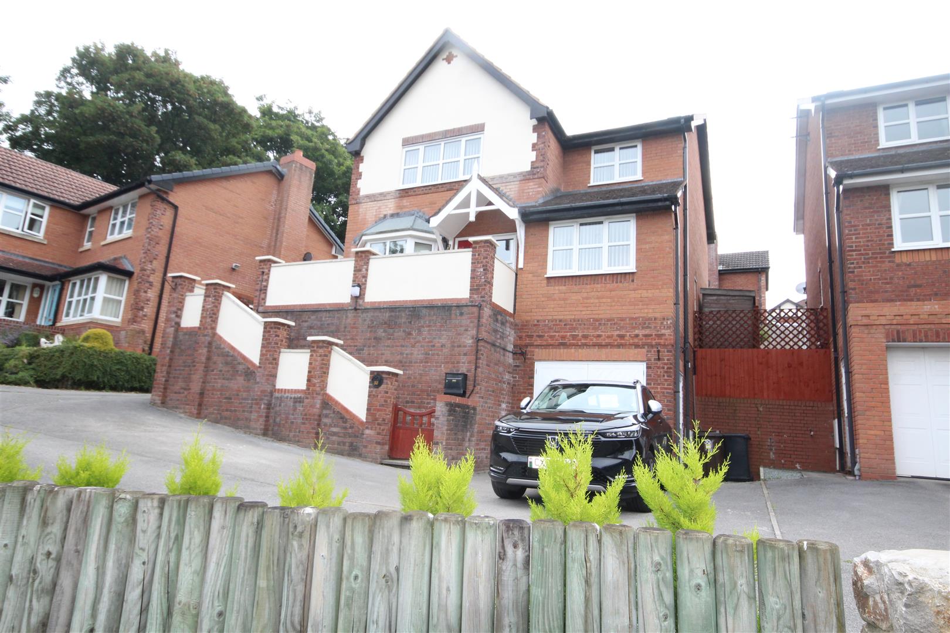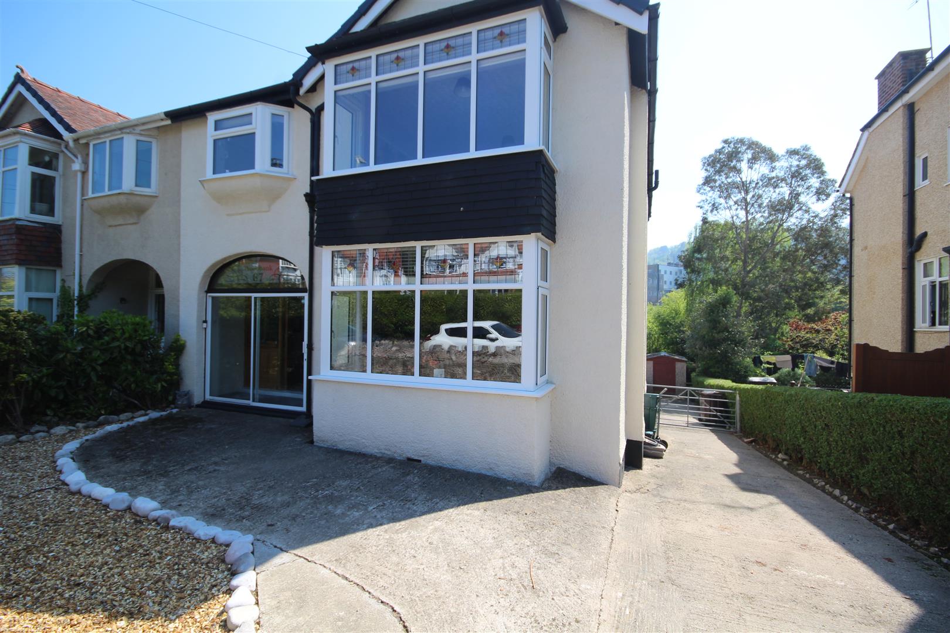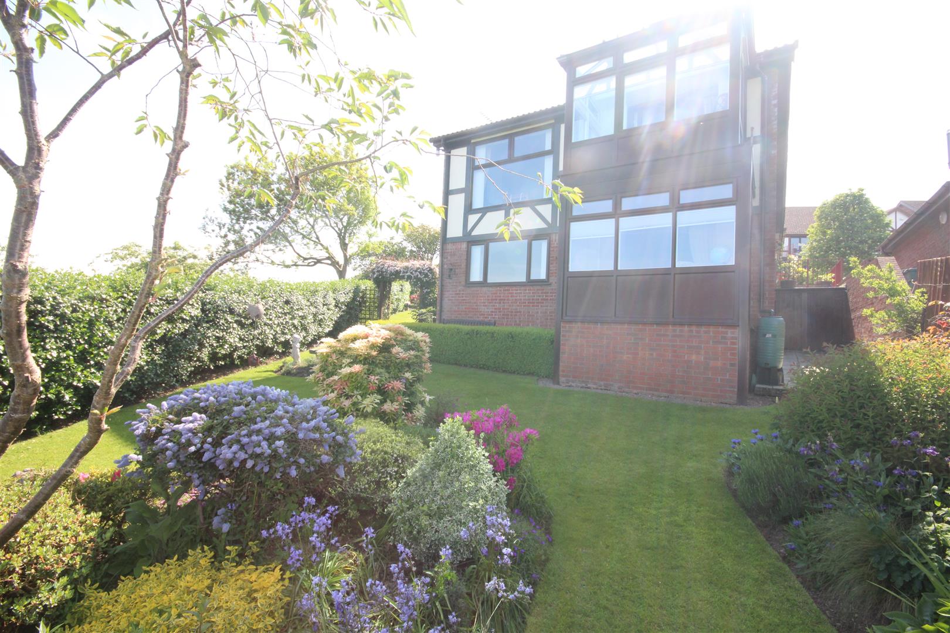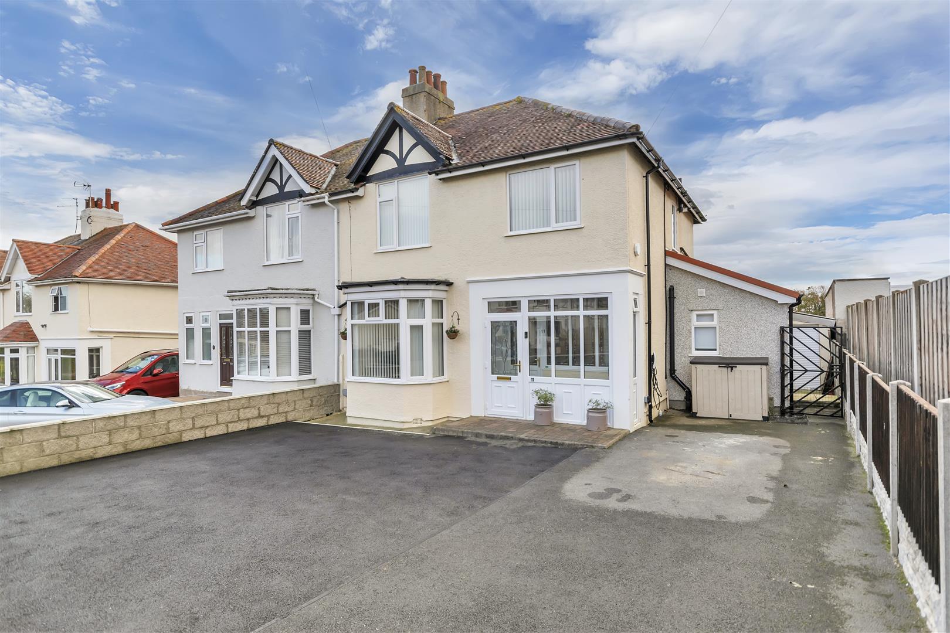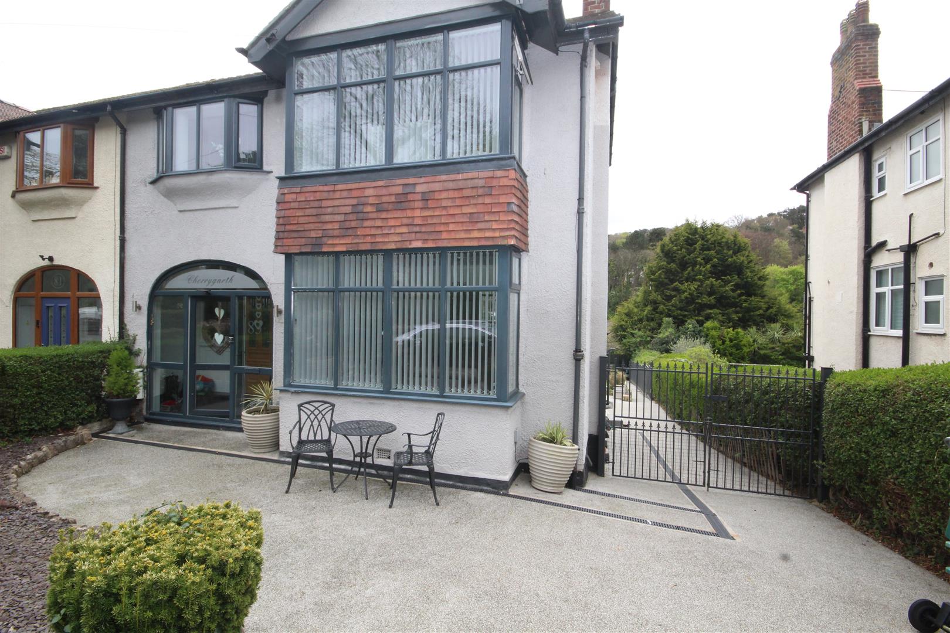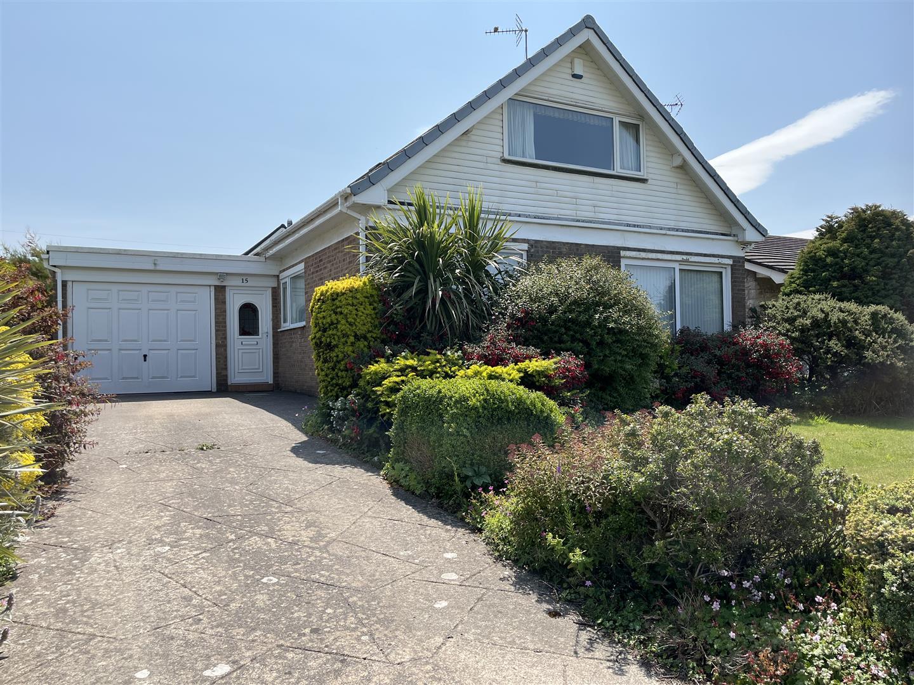
This property has been removed by the agent. It may now have been sold or temporarily taken off the market.
In the favoured West End part of the town within 2 minutes of the local shops, bus services, doctors surgery and chemist and access onto the A55. A substantial 5 BEDROOM FAMILY HOME probably built around the early 1900,s of character and appeal. Of particular note is the covered CAR PORT and PARKING at the back of the house and an excellent GARDEN STUDIO BUILDING measuring 21' x 8' at the bottom of the garden. The owners have tried to keep as many of the features as possible and in the sitting room is a wall covering to match the design of the original cast fireplace. From the ENTRANCE PORCH is the HALLWAY, SITTING ROOM, DOUBLE ASPECT THROUGH LOUNGE & DINING ROOM, LARGE EXTENDED KITCHEN BREAKFAST ROOM, BOILER ROOM and SHOWER ROOM with WC. Upstairs there are 5 BEDROOMS, BATHROOM, SEPARATE W.C and BALCONY. This has been an excellent family house for the present owners who are now downsizing. EPC E41 Potential D66. Ref7067
We have found these similar properties.
Dinerth Hall Road, Rhos On Sea, Colwyn Bay
3 Bedroom Detached House
Dinerth Hall Road, Rhos On Sea, Colwyn Bay




