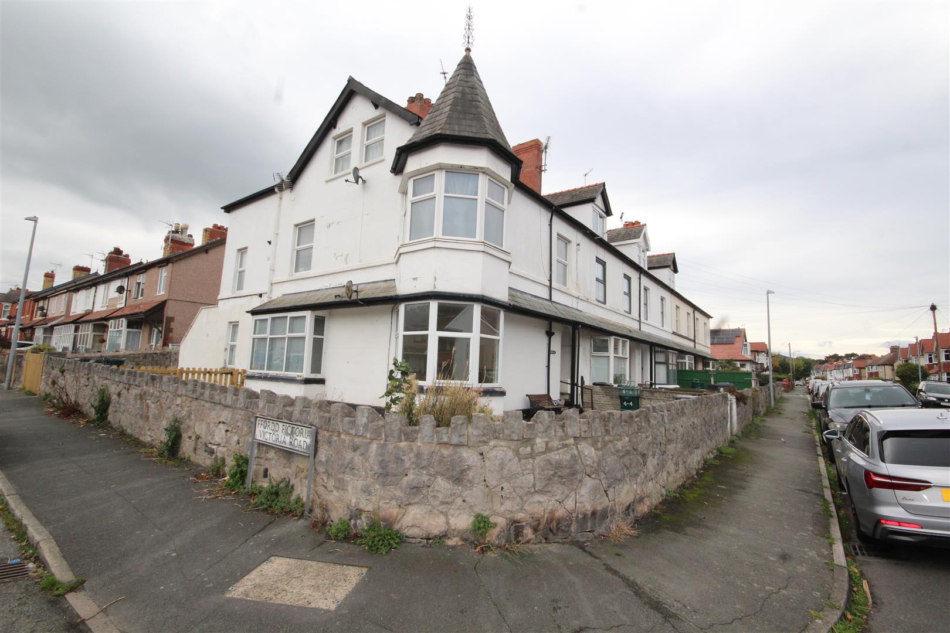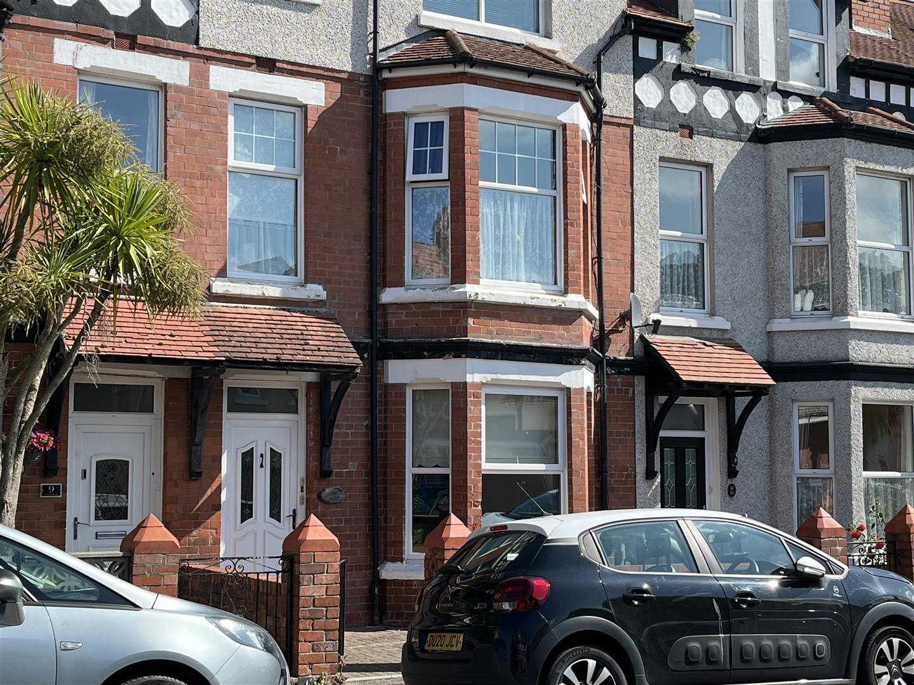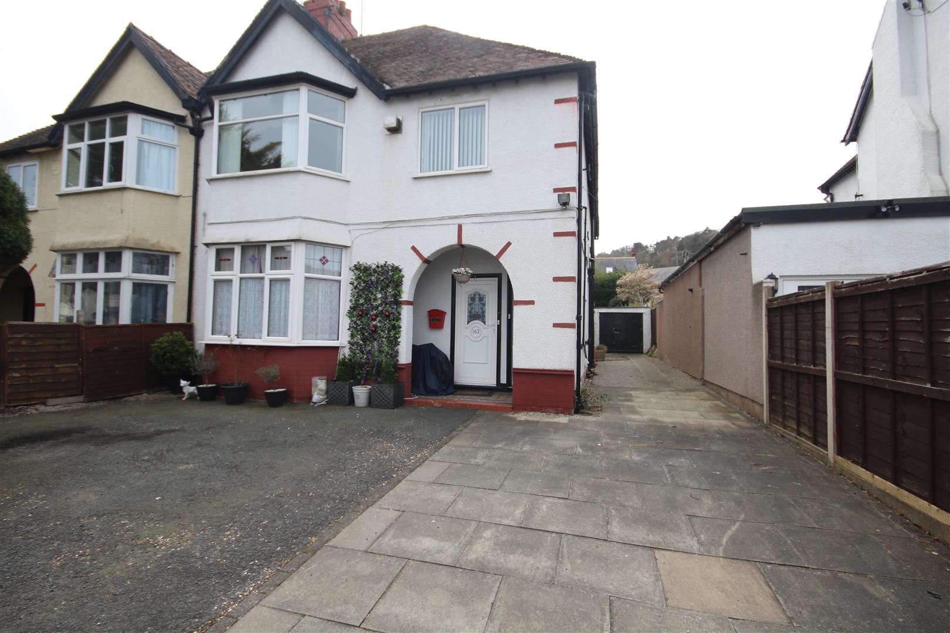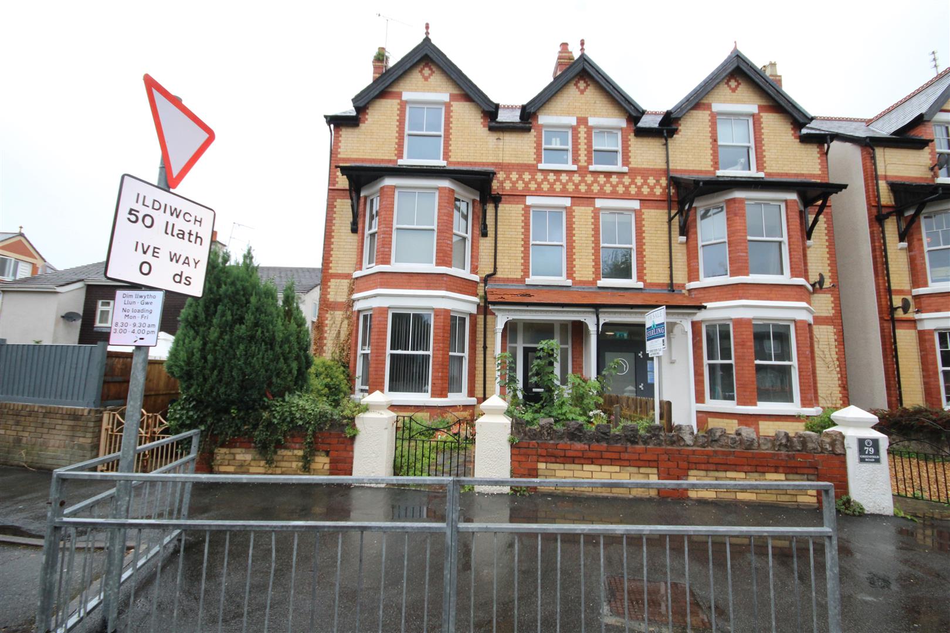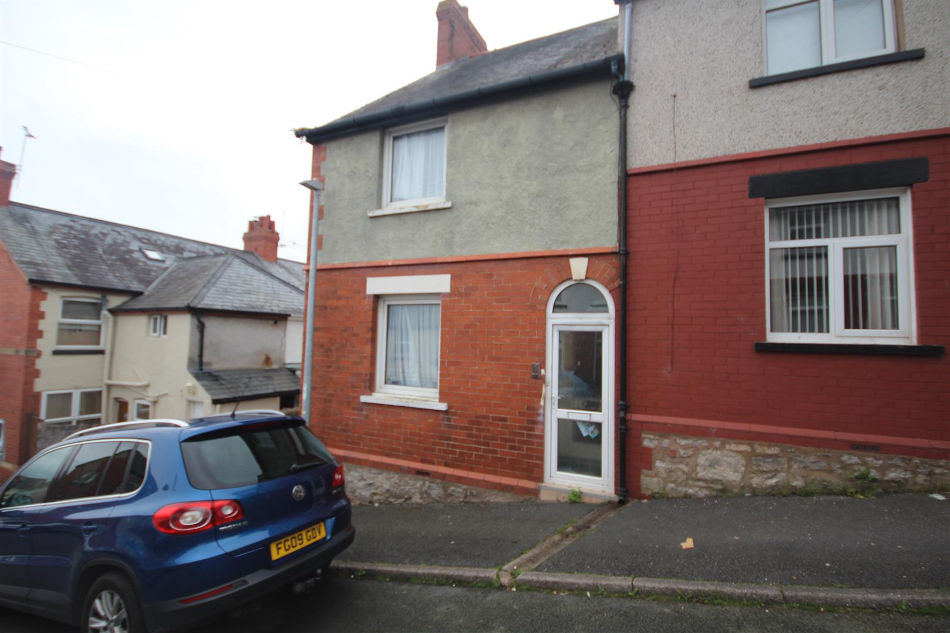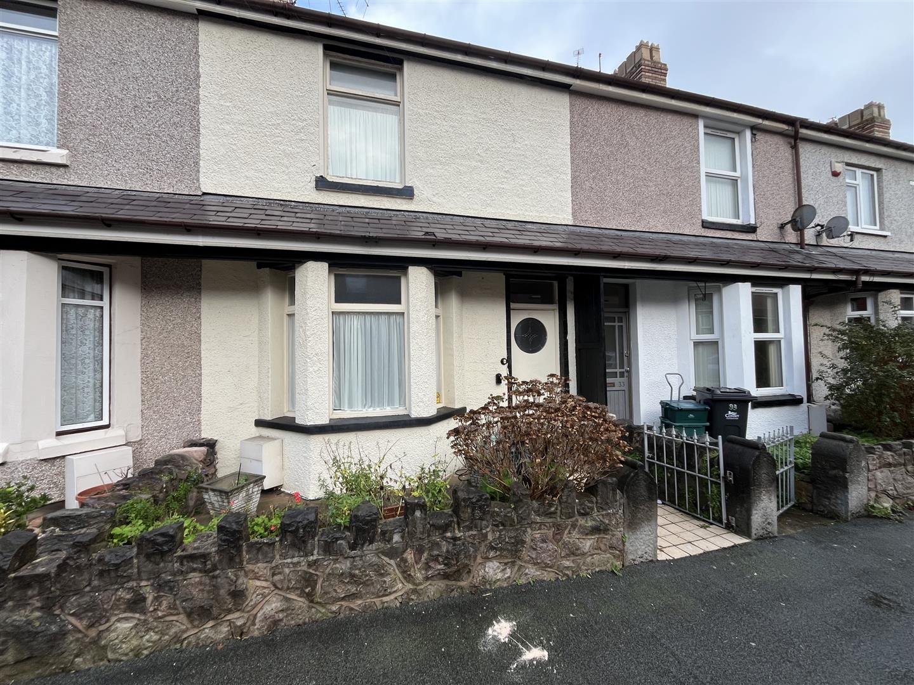
This property has been removed by the agent. It may now have been sold or temporarily taken off the market.
FOR SALE BY AUCTION - 30 April 2025 Guide Price �128,000 plus Fees. UNCONDITIONAL LOT Buyers Premium Applies Upon the fall of the hammer, the Purchaser shall pay a 5% deposit and a 5%+VAT (subject to a minimum of �5,000+VAT) buyers premium and contracts are exchanged. The purchaser is legally bound to buy and the vendor is legally bound to sell the Property/Lot. The auction conditions require a full legal completion 28 days following the auction (unless otherwise stated).
A deceptively spacious older style 3 BEDROOM SEMI DETACHED HOUSE in a convenient central position for the town, schools for all ages and Eirias Park. As well as the bedrooms and bathroom on the first floor, at the back of the house is a range of UTILITY/WORKROOMS, MODERN WET ROOM and a LOFT HOBBIES ROOM above. From the HALL is the LOUNGE, DINING ROOM and KITCHEN. OUTSIDE SMALL PRIVATE GARDEN. The house is gas centrally heated and windows double glazed. Council Tax Band C. Energy Rating 72C Potential 84B. No ongoing chain. Freehold. CB7826
A deceptively spacious older style 3 BEDROOM SEMI DETACHED HOUSE in a convenient central position for the town, schools for all ages and Eirias Park. As well as the bedrooms and bathroom on the first floor, at the back of the house is a range of UTILITY/WORKROOMS, MODERN WET ROOM and a LOFT HOBBIES ROOM above. From the HALL is the LOUNGE, DINING ROOM and KITCHEN. OUTSIDE SMALL PRIVATE GARDEN. The house is gas centrally heated and windows double glazed. Council Tax Band C. Energy Rating 72C Potential 84B. No ongoing chain. Freehold. CB7826
We have found these similar properties.
Kensington Avenue, Old Colwyn, Colwyn Bay
2 Bedroom Maisonette
Kensington Avenue, Old Colwyn, Colwyn Bay
Brynteg Avenue, Old Colwyn, Colwyn Bay
2 Bedroom Terraced House
Brynteg Avenue, Old Colwyn, Colwyn Bay




