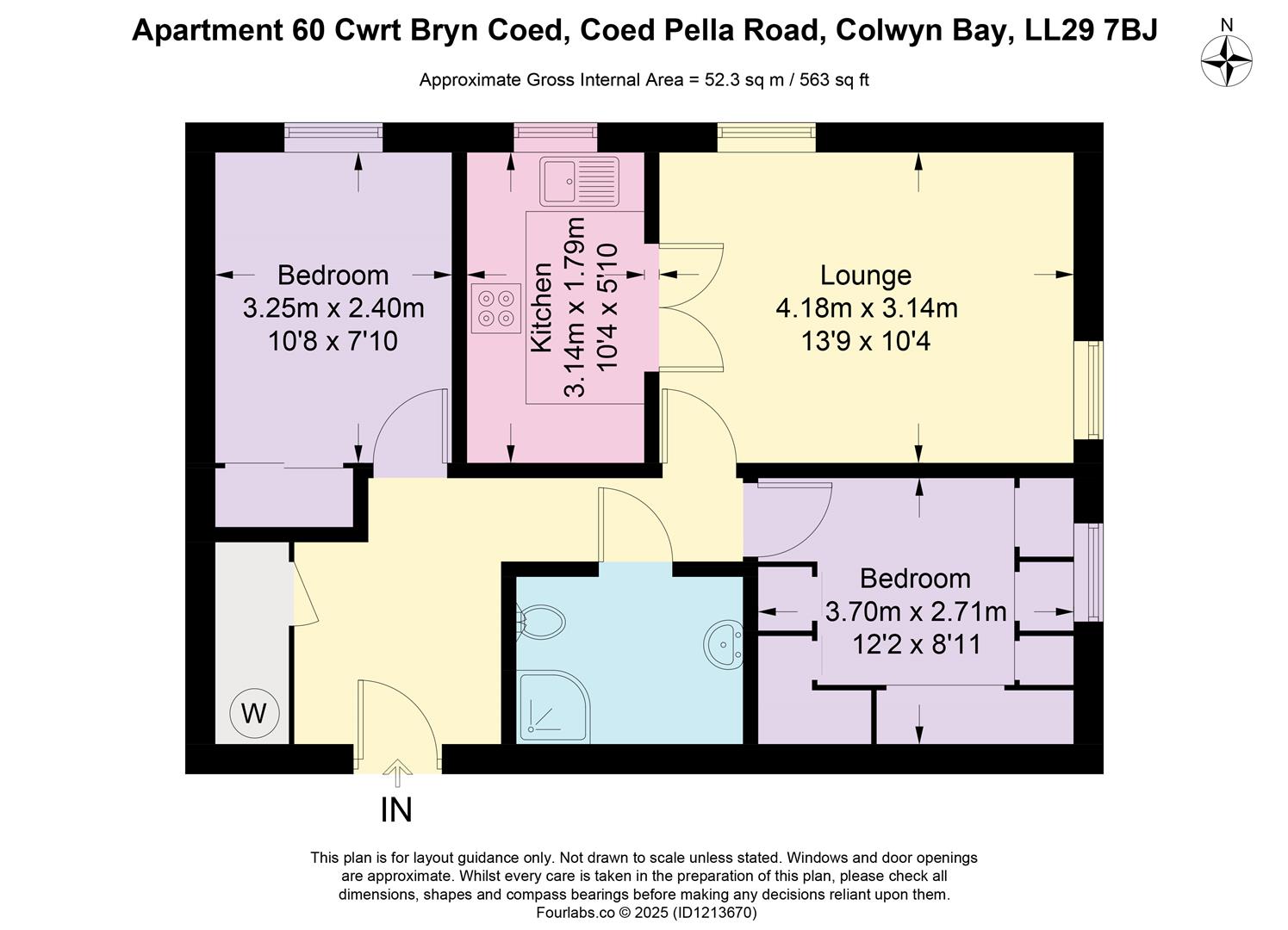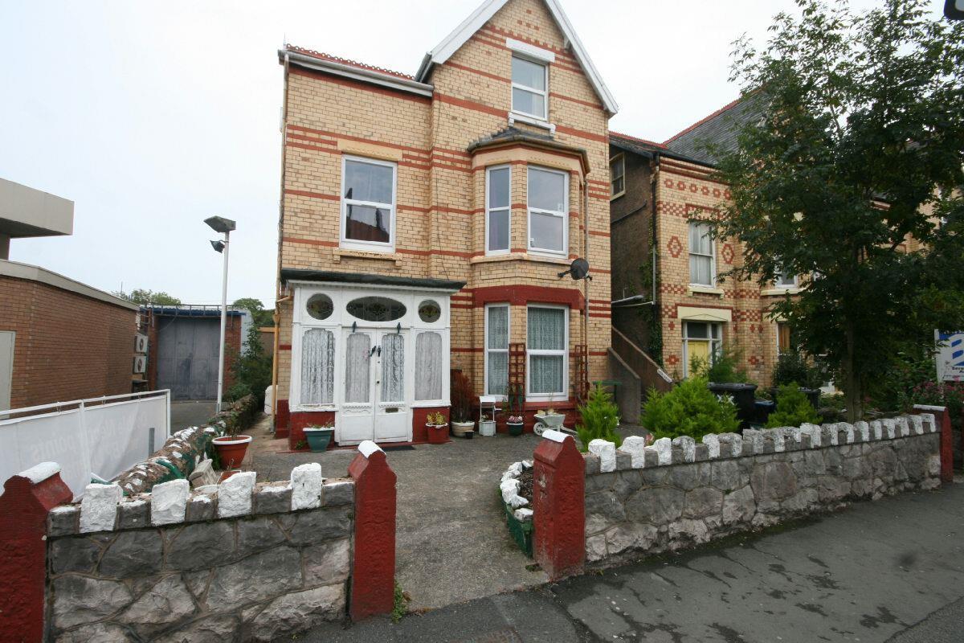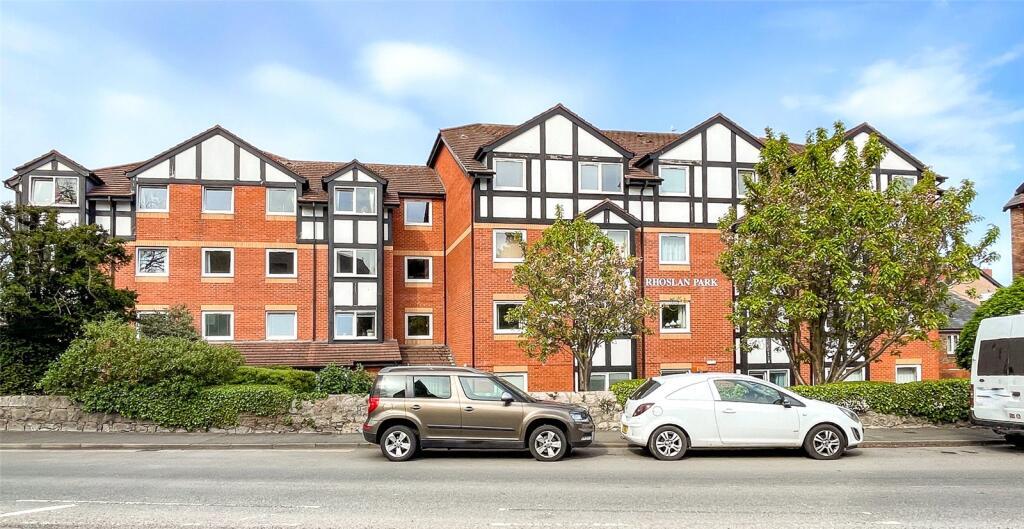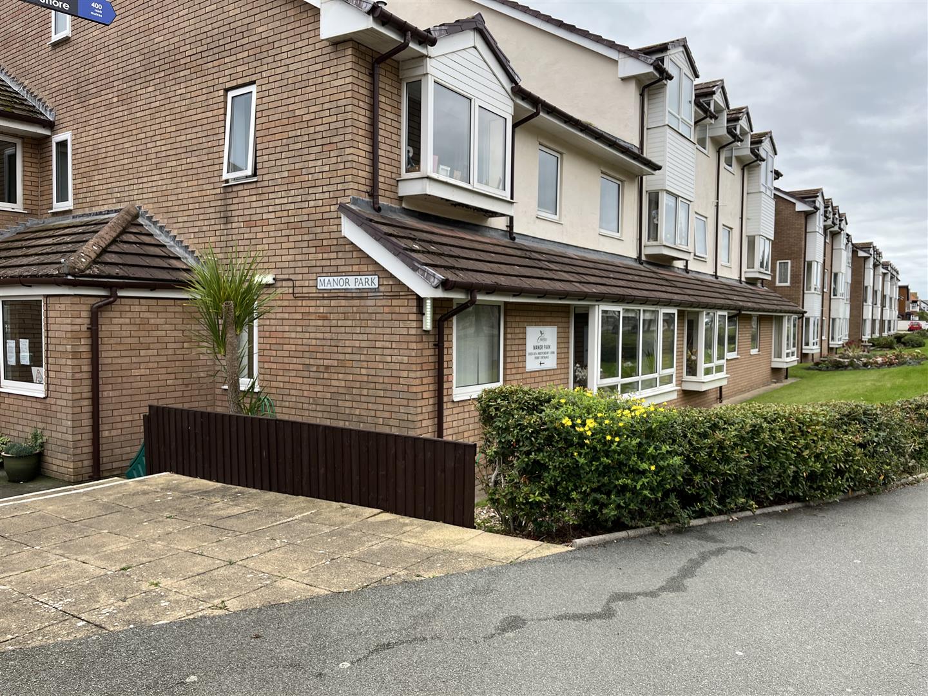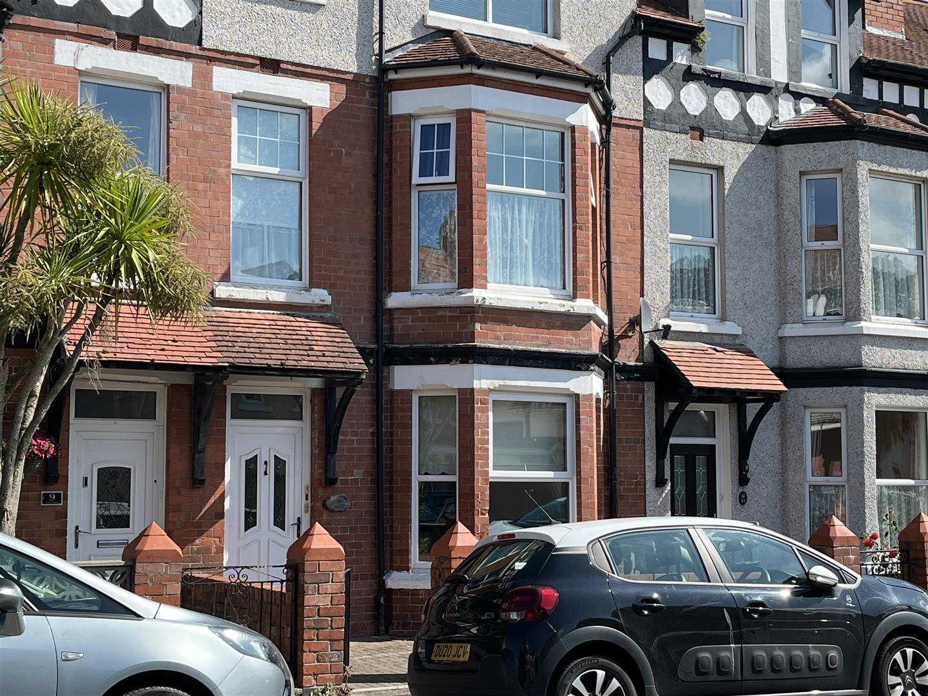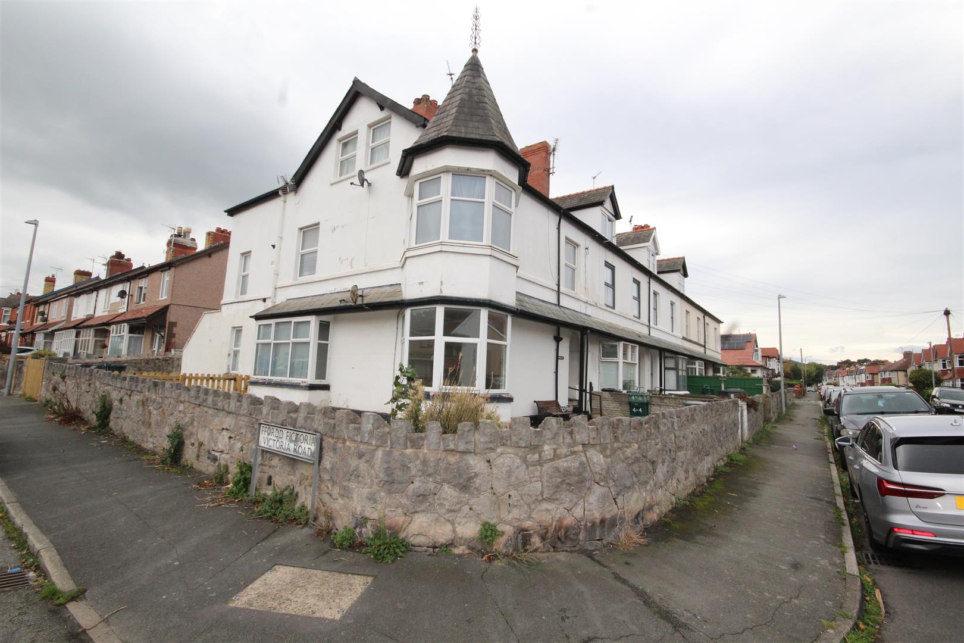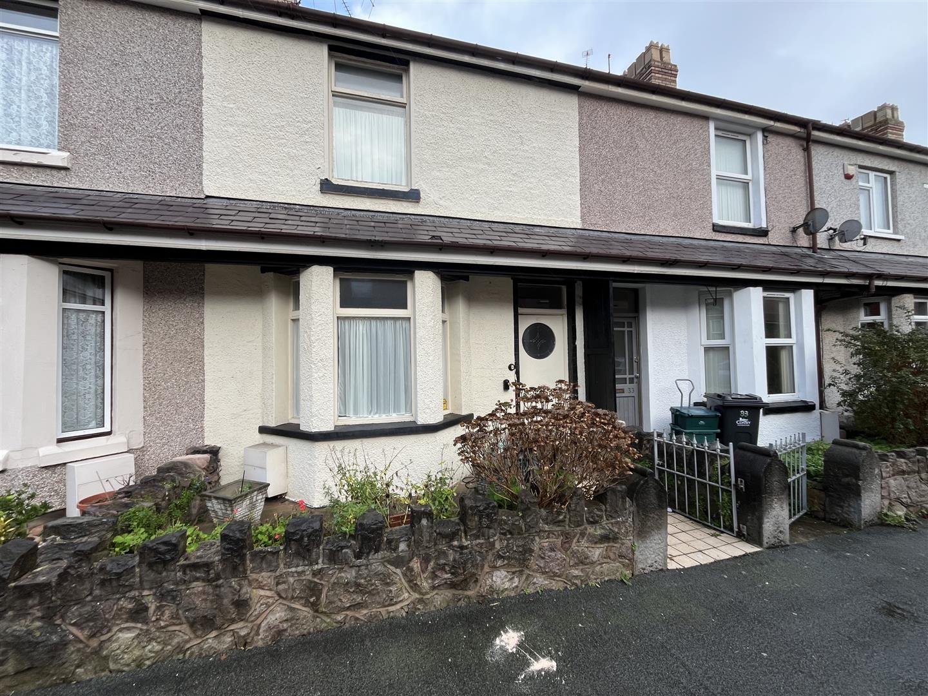SSTC
Coed Pella Road, Colwyn Bay
Price £95,000
2 Bedroom
Apartment
Overview
2 Bedroom Apartment for sale in Coed Pella Road, Colwyn Bay
Key Features:
- BEAUTIFULLY PRESENTED TOP FLOOR RETIREMENT APARTMENT
- 24 CARELINE SYSTEM
- COMPLEX FOR THE OVER 55'S
- 2 BEDROOMS
- LARGE LOUNGE DINING ROOM
- FITTED KITCHEN WITH APPLIANCES
- HOUSE MANAGER & GUEST SUITE
- SHORT WALK TO TOWN
- LEASEHOLD 125 Years, COUNCIL TAX BAND C
- AWAITING EPC
Located on the TOP FLOOR overlooking the town and distant sea views, a PURPOSE BUILT RETIREMENT APARTMENT FOR OVER 55'S built (c2000). Cwrt Bryn Coed is situated within walking distance of Colwyn Bay shops, transport services and the beach/promenade. The accommodation briefly comprises:- COMMUNAL HALL, LOUNGE DINING ROOM, FITTED KITCHEN with built-in appliances; 2 BEDROOMS and SHOWER ROOM. The property features electric heating, double glazed windows. Outside there are communal gardens. Cwrt Bryn Coed also has a residents lounge, guest suite and there is a lift or staircases to all floors, house manager from Monday to Friday and a 24 hour Careline system. The property is held on Leasehold Tenure over a 125 year term from 2000. Council Tax Band C. Awaiting EPC. Ref CB7925
Communal Vestibule And Hall - Lift and Stairs to all floors, Managers Office
Top Floor - Apartment 60
L Shaped Hall - Built in storage airing cupboard, radiator, coved ceilings, access to loft
Lounge Dining Room - 4.7 x 3.1 (15'5" x 10'2") - Electric radiator, 2 double glazed windows, coved ceilings, double doors to kitchen
Fitted Kitchen - 3.1 x 1.7 (10'2" x 5'6") - Stainless steel sink unit, wall and base cupboards in a beech style, wood strip design work top surfaces, double glazed, coved ceilings, built in electric hob unit and oven, plumbing for washing machine, stainless steel cooker hood
Bedroom 1 - 4.1 x 2.7 (13'5" x 8'10") - Built in wardrobe unit with 4 doors, 2haaving mirrors, top cupboards, 3 x 3 tier chest drawers, side cabinet, electric radiator, double glazed, coved ceilings
Bedroom 2 - 3.03 x 2.3 (9'11" x 7'6") - Double door wardrobe unit, double glazed, electric radiator, coved ceiling
Shower Room - 2.1 x 1.7 (6'10" x 5'6") - Quadrant cubicle and unit, vanity wash hand basin, mirror, w.c, heated towel radiator, tiled wall
Outside - Well kept lawn communal gardens and borders
Agents Note - Viewing Arrangements By appointment with Sterling Estate Agents on 01492-534477 e mail sales@sterlingestates.co.uk and web site www.sterlingestates.co.uk
Market Appraisal; Should you be thinking of a move and would like a market appraisal of your property then contact our office on 01492-534477 or by e mail on sales@sterlingestates.co.uk to make an appointment for one of our Valuers to call. This is entirely without obligation. Why not search the many homes we have for sale on our web sites - www.sterlingestates.co.uk or alternatively www.guildproperty.co.uk These sites could well find a buyer for your own home.
Money Laundering Regulations - In order to comply with anti-money laundering regulations, Sterling Estate Agents require all buyers to provide us with proof of identity and proof of current address. The following documents must be presented in all cases: Photographic ID (for example, current passport and/or driving licence), Proof of Address (for example, bank statement or utility bill issued within the previous three months). On the submission of an offer proof of funds is required.
Read more
Communal Vestibule And Hall - Lift and Stairs to all floors, Managers Office
Top Floor - Apartment 60
L Shaped Hall - Built in storage airing cupboard, radiator, coved ceilings, access to loft
Lounge Dining Room - 4.7 x 3.1 (15'5" x 10'2") - Electric radiator, 2 double glazed windows, coved ceilings, double doors to kitchen
Fitted Kitchen - 3.1 x 1.7 (10'2" x 5'6") - Stainless steel sink unit, wall and base cupboards in a beech style, wood strip design work top surfaces, double glazed, coved ceilings, built in electric hob unit and oven, plumbing for washing machine, stainless steel cooker hood
Bedroom 1 - 4.1 x 2.7 (13'5" x 8'10") - Built in wardrobe unit with 4 doors, 2haaving mirrors, top cupboards, 3 x 3 tier chest drawers, side cabinet, electric radiator, double glazed, coved ceilings
Bedroom 2 - 3.03 x 2.3 (9'11" x 7'6") - Double door wardrobe unit, double glazed, electric radiator, coved ceiling
Shower Room - 2.1 x 1.7 (6'10" x 5'6") - Quadrant cubicle and unit, vanity wash hand basin, mirror, w.c, heated towel radiator, tiled wall
Outside - Well kept lawn communal gardens and borders
Agents Note - Viewing Arrangements By appointment with Sterling Estate Agents on 01492-534477 e mail sales@sterlingestates.co.uk and web site www.sterlingestates.co.uk
Market Appraisal; Should you be thinking of a move and would like a market appraisal of your property then contact our office on 01492-534477 or by e mail on sales@sterlingestates.co.uk to make an appointment for one of our Valuers to call. This is entirely without obligation. Why not search the many homes we have for sale on our web sites - www.sterlingestates.co.uk or alternatively www.guildproperty.co.uk These sites could well find a buyer for your own home.
Money Laundering Regulations - In order to comply with anti-money laundering regulations, Sterling Estate Agents require all buyers to provide us with proof of identity and proof of current address. The following documents must be presented in all cases: Photographic ID (for example, current passport and/or driving licence), Proof of Address (for example, bank statement or utility bill issued within the previous three months). On the submission of an offer proof of funds is required.
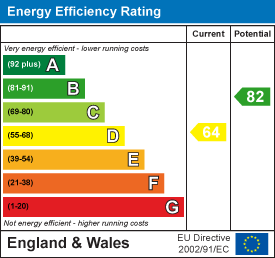
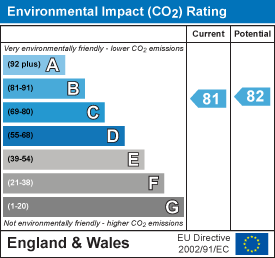
Kensington Avenue, Old Colwyn, Colwyn Bay
2 Bedroom Maisonette
Kensington Avenue, Old Colwyn, Colwyn Bay

