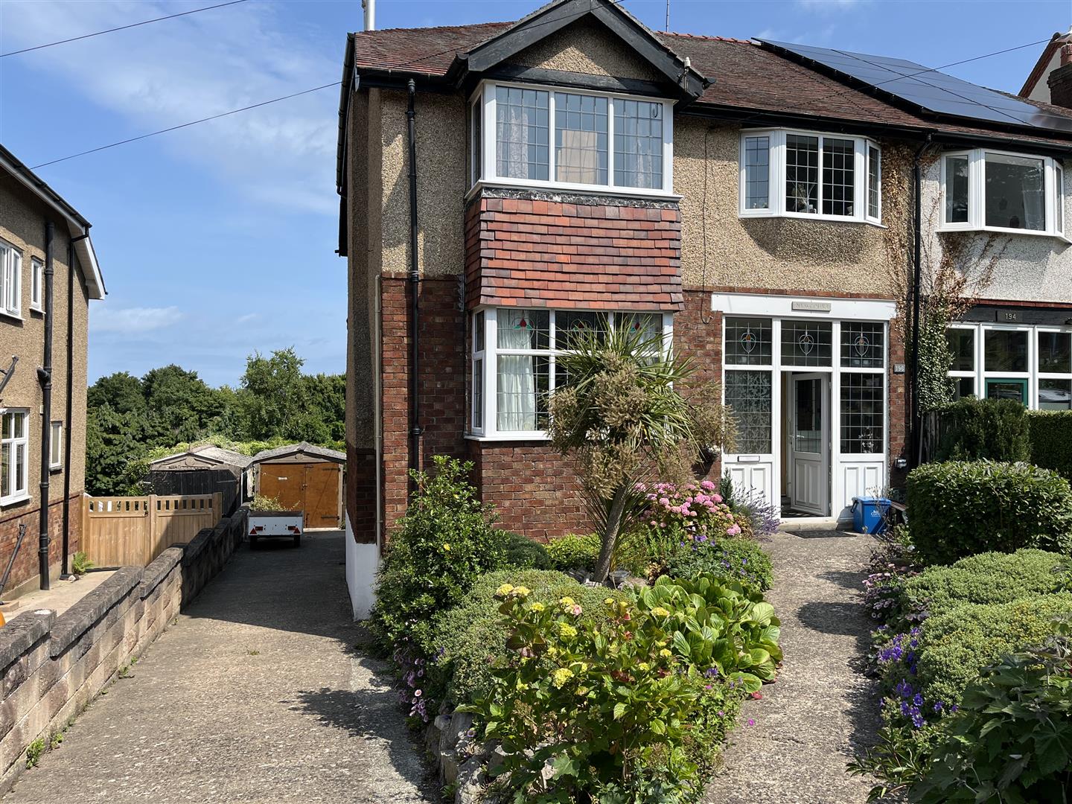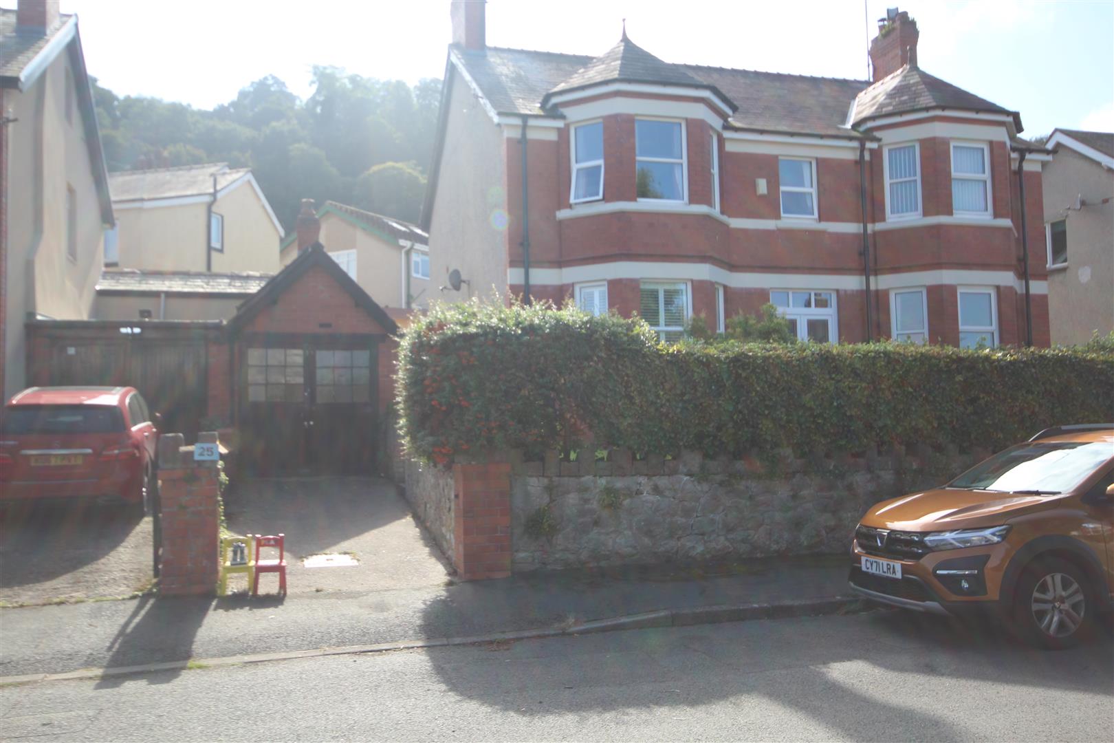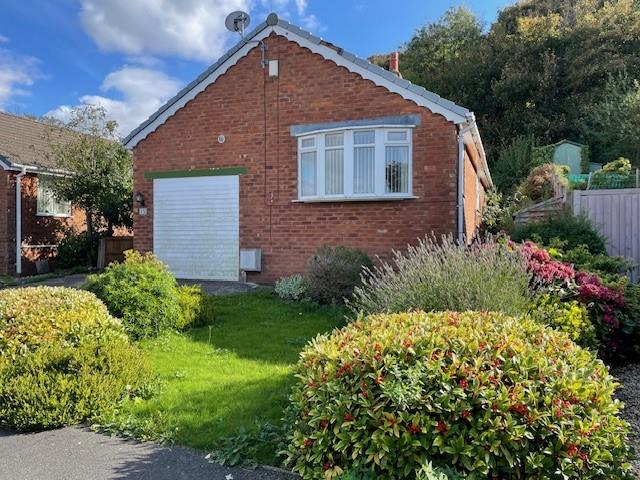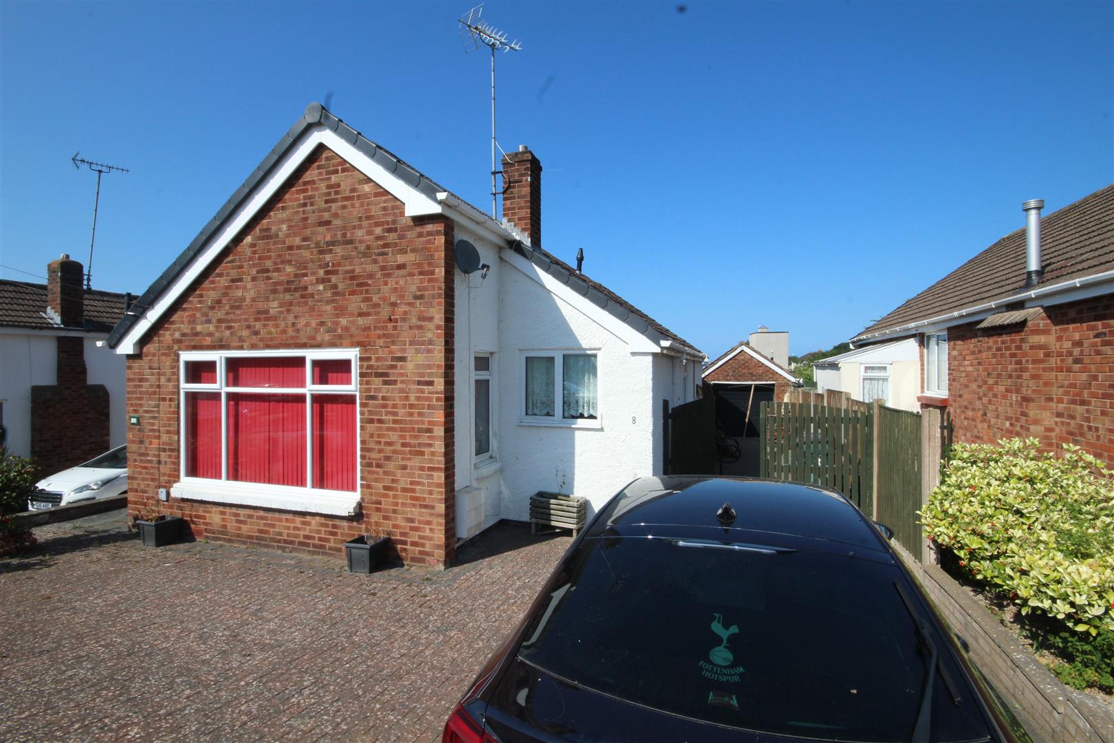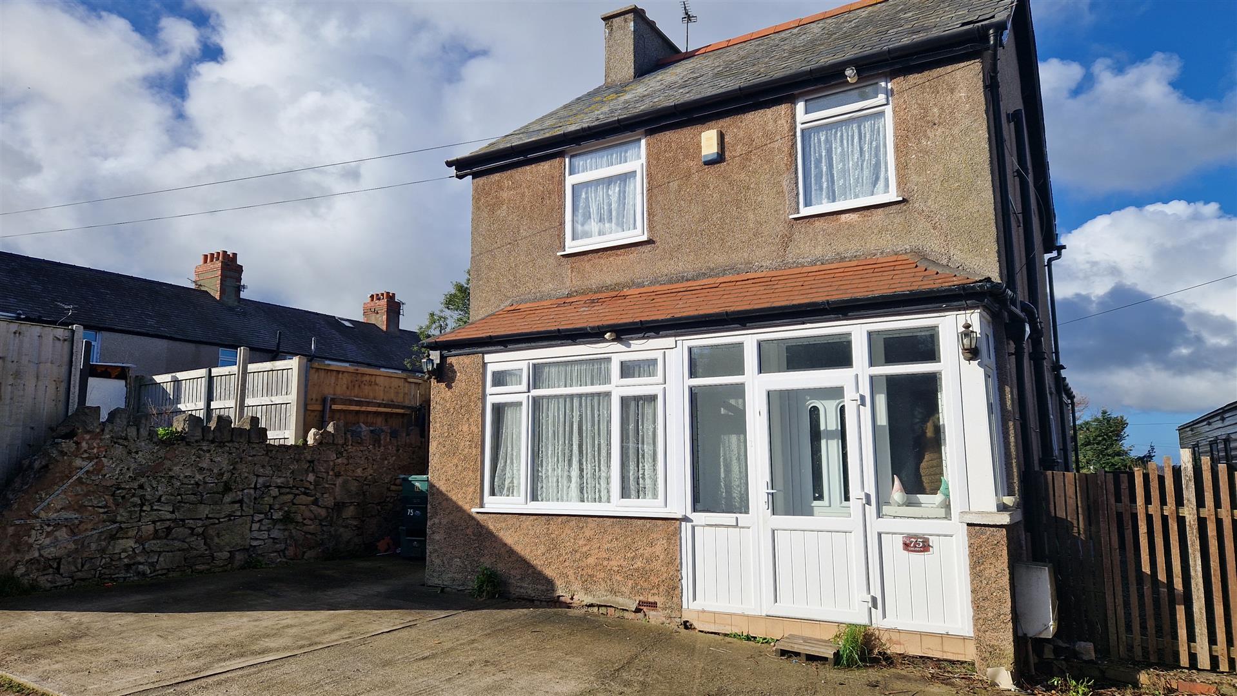
This property has been removed by the agent. It may now have been sold or temporarily taken off the market.
Located on the favoured CONWY MARINA, a modern style 3 BEDROOM SEMI DETACHED HOUSE and GARAGE. At the end of a cul-de-sac the property has a private walled courtyard rear garden and is within a short walk of the waterfront, Conwy Morfa Beach and the popular Mulberry Restaurant/Pub. There is a local convenience store nearby and Conwy town is within walking distance. All in well presented order the accommodation affords HALL, CLOAKROOM, DINING ROOM, LOUNGE with french doors onto the patio gardens, FITTED KITCHEN, 3 BEDROOMS and BATHROOM/SHOWER. Double Glazing and Gas Central Heating. The property is Freehold, Council Tax Band E and is subject to a management charge of �130 per quarter. Energy Rating D66 Potential B82 Ref CB7511
We have found these similar properties.
Llysfaen Road, Old Colwyn, Colwyn Bay
3 Bedroom Detached House
Llysfaen Road, Old Colwyn, Colwyn Bay
Alwen Drive, Rhos On Sea, Colwyn Bay
3 Bedroom Detached Bungalow
Alwen Drive, Rhos On Sea, Colwyn Bay
Bryn Colwyn, Abergele Road, Old Colwyn
2 Bedroom Semi-Detached House
Bryn Colwyn, Abergele Road, Old Colwyn
Dulas Close, Rhos On Sea, Colwyn Bay
3 Bedroom Detached Bungalow
Dulas Close, Rhos On Sea, Colwyn Bay




