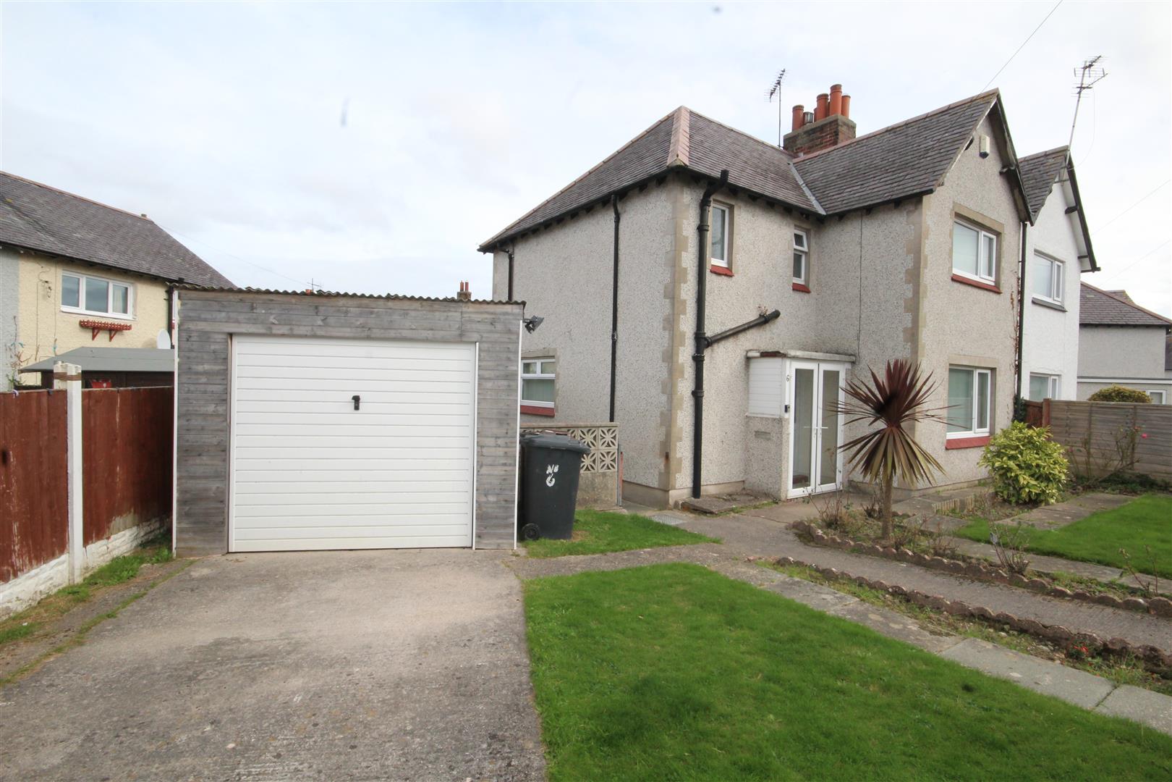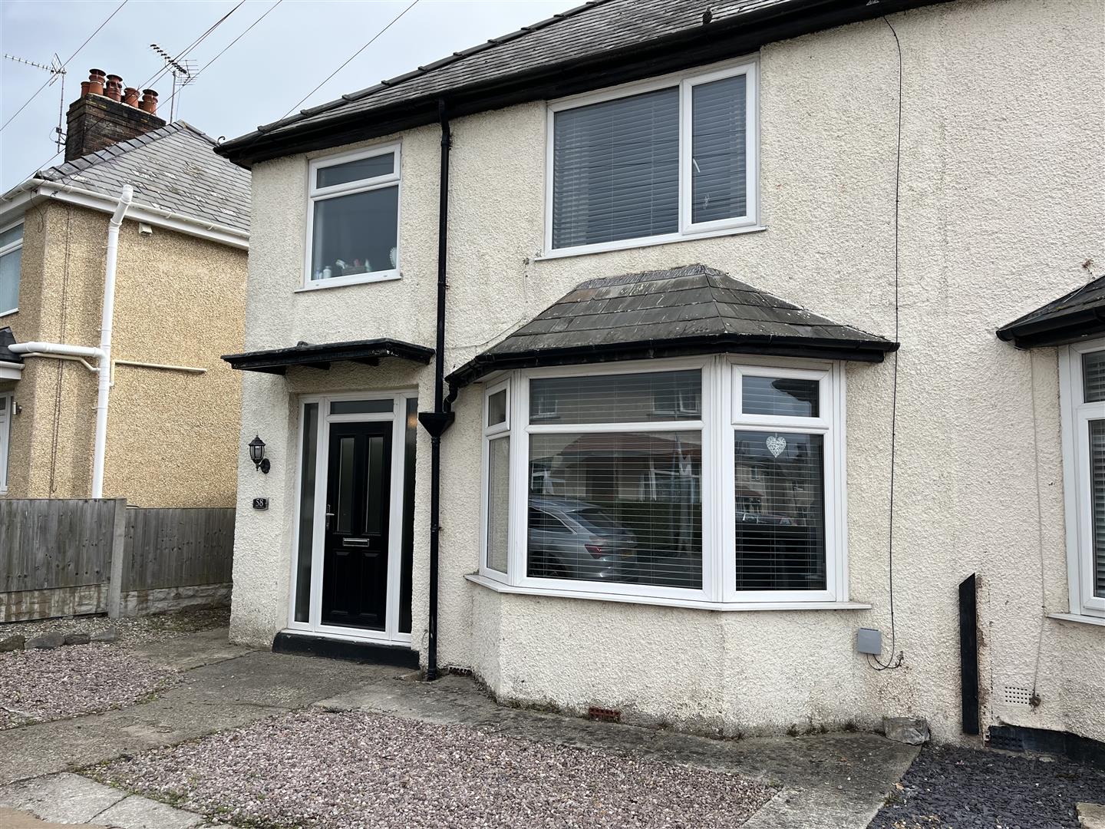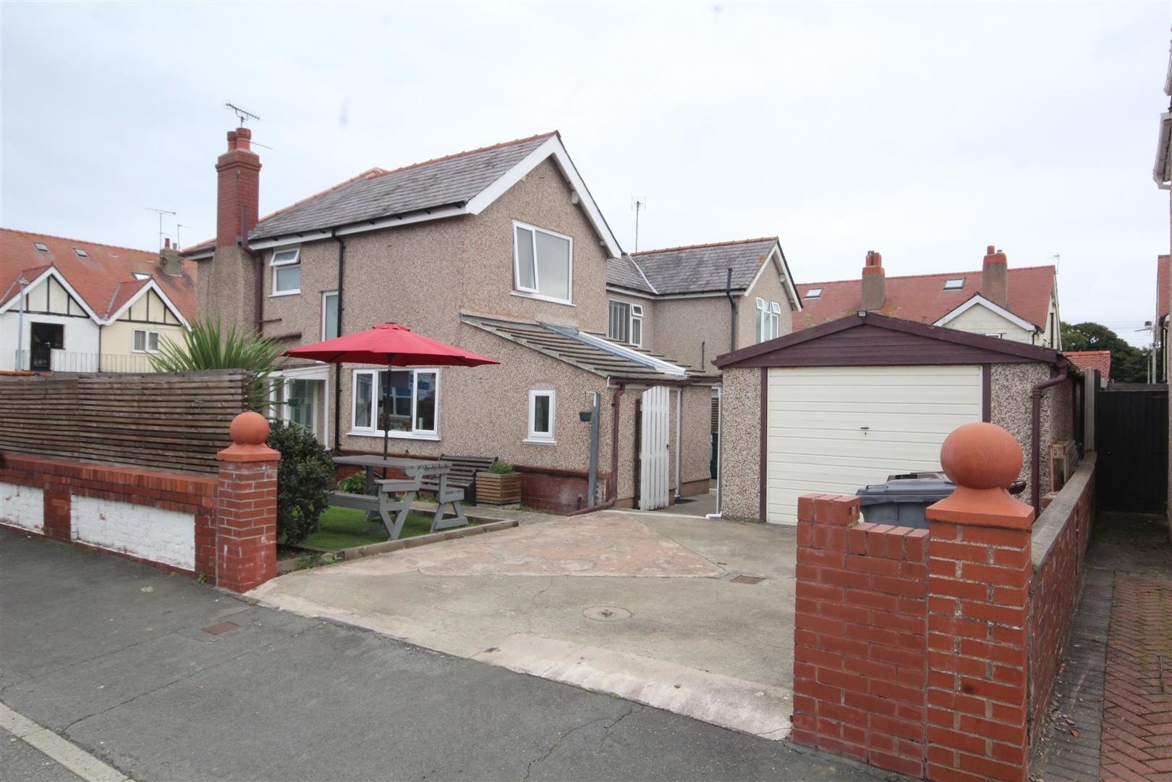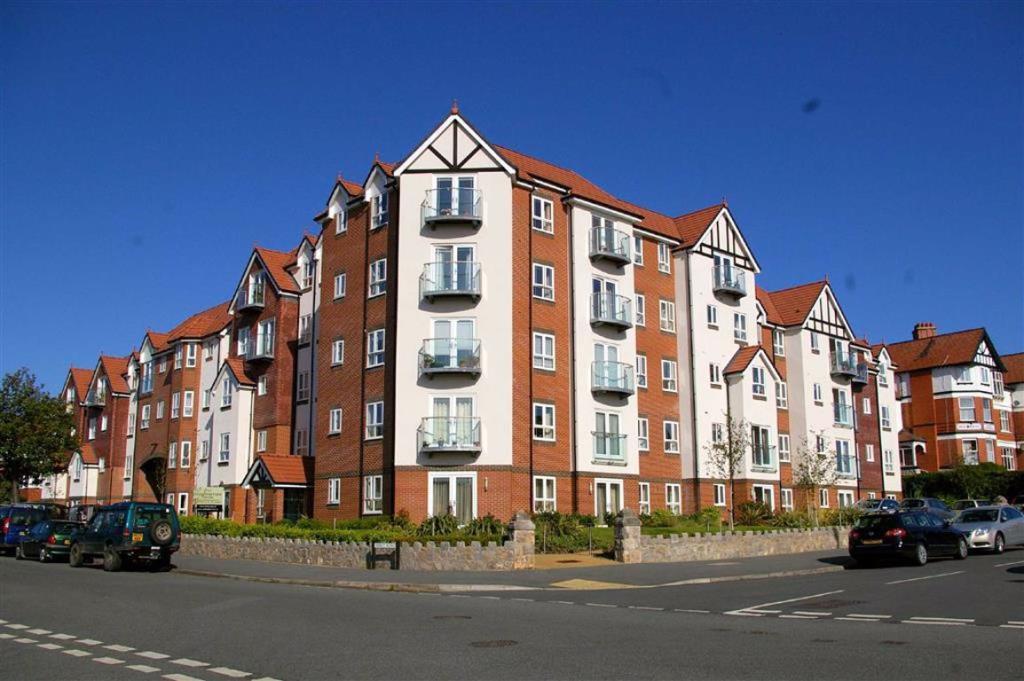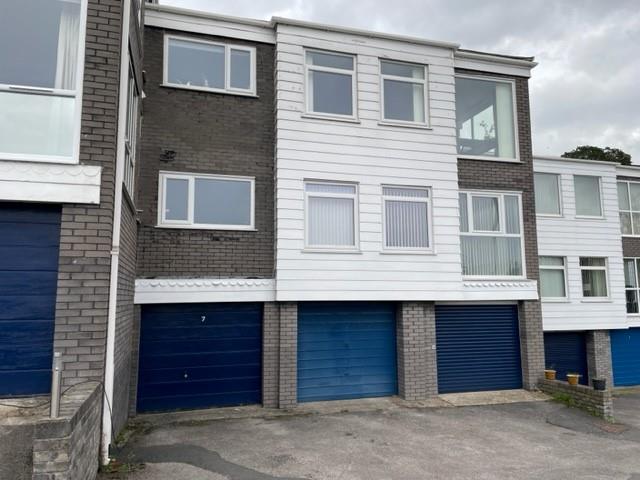
This property has been removed by the agent. It may now have been sold or temporarily taken off the market.
SUBSTANTIALLY REDUCED TO SELL & MUST BE VIEWED. Located on the outskirts of the village, in enclosed stone boundary walls, a most charming DETACHED COTTAGE HOME of appeal and character. This lovely cosy home has been modernised and improved by the present owners, ready to walk into yet still retaining its features. Gable end to the road, the accommodation affords FRONT PORCH, LIVING ROOM, SITTING ROOM, FITTED KITCHEN DINING, 3 BEDROOMS. MODERN BATHROOM, LPG HEATING, DOUBLE GLAZING. Of particular note is the CAR PARKING BAY on the other side of the road providing parking for 2 cars. Despite its quiet village location the property is still only a short drive to the neighbouring towns and the A55. There is a local store and Primary School in the village. Energy Rating 1G Potential 66D Ref CB7711
We have found these similar properties.
Victoria Road, Old Colwyn, Colwyn Bay
3 Bedroom Semi-Detached House
Victoria Road, Old Colwyn, Colwyn Bay
Adlington House, Abbey Road, Rhos-on-sea
3 Bedroom Apartment
Adlington House, Abbey Road, Rhos-on-Sea




