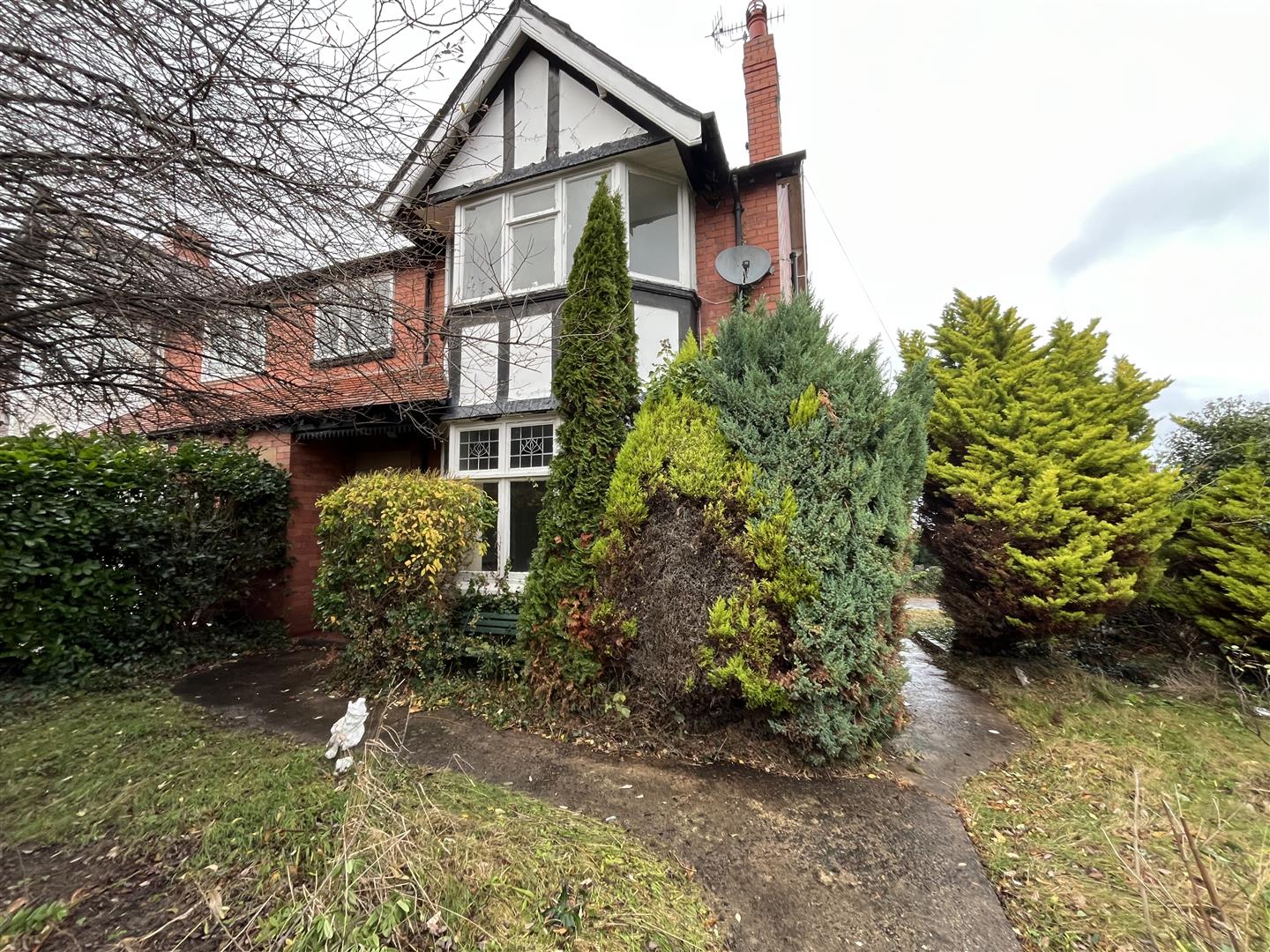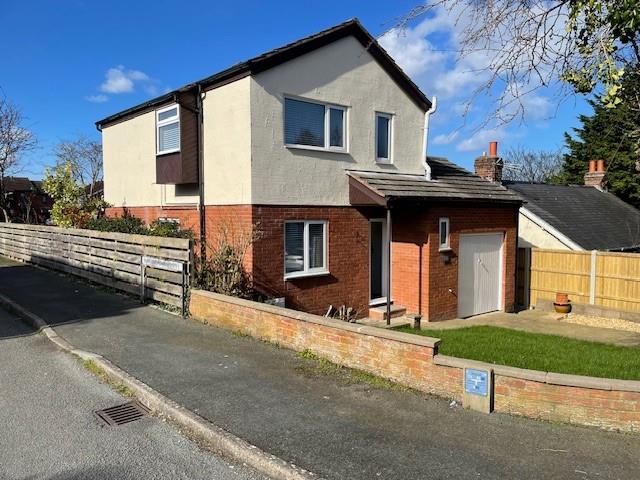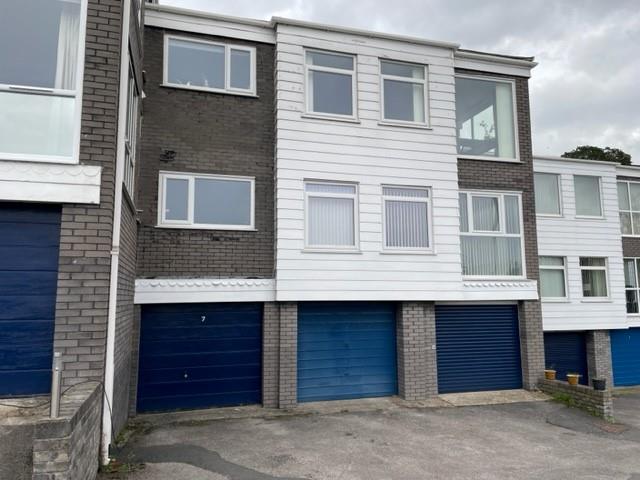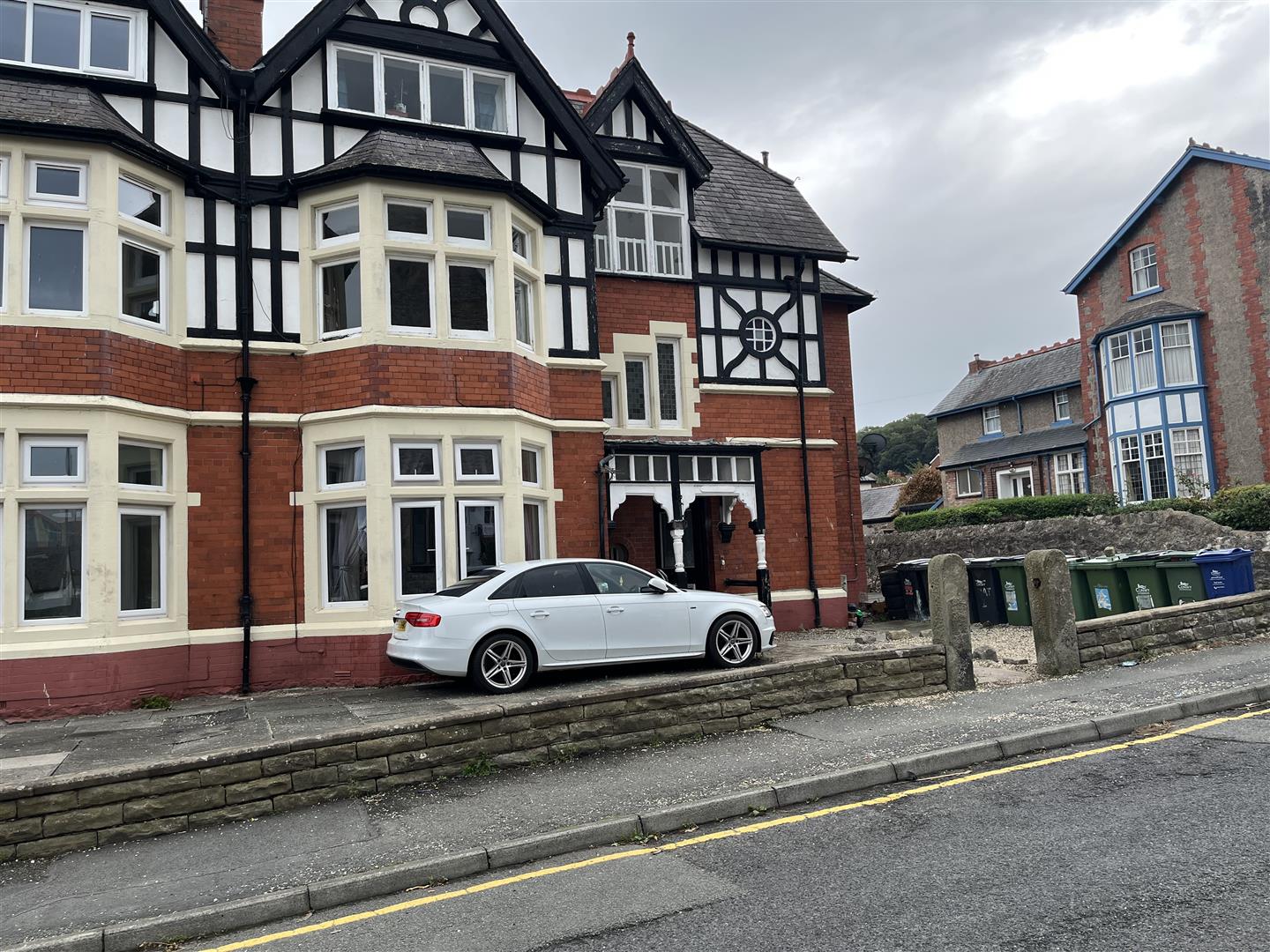SSTC
Cae Derw, Llandudno Junction
Price £219,500
3 Bedroom
Semi-Detached House
Overview
3 Bedroom Semi-Detached House for sale in Cae Derw, Llandudno Junction
Key Features:
- Traditional Style Semi Detached House
- Popular Location Near School & Amenities
- 3 Bedrooms, Shower Room, Separate W.C
- Porch, Hall, 2 Receptions, KItchen
- Gas C.H, Double Glazing
- Gardens Front & Rear, Outbuildings
- Driveway, Parking & Garage
- Council Tax Band C, Tenure Freehold
- Awaiting EPC
A traditional style 3 BEDROOM SEMI DETCHED HOUSE in a popular location not far from Ysgol Awel y Mynydd, Parc Cae Derw , the village amenities and mainline Railway Station. The property has a wide frontage with driveway, Off Road Parking and GARAGE. With NO ONGOING CHAIN the accommodation briefly affords FRONT PORCH, HALL, LOUNGE, DINING ROOM, KITCHEN, SHOWER ROOM, SEPARATE W.C, REAR GARDEN, GAS C.H, and DOUBLE GLAZING. USEFUL OUTBUILDINGS. Council Tax Band C, Tenure Freehold, Awaiting EPC. Ref CB7977
Front Porch - Double glazed front door and inner door to
Hall - Central heating radiator, under stairs cupboard
Lounge - 3.5 x 3.4 (11'5" x 11'1") - Double glazed window to front aspect, central heating radiator, coved ceilings, log effect gas fire
Dining Room - 4.6 x 3.3 (15'1" x 10'9") - Double glazed window and rear garden aspect and views to the distant hillside and Obelisk, coved ceilings, fireplace surround with electric fire
Kitchen - 3.3 x 2.1 (10'9" x 6'10") - Range of white base cupboards and drawers, black work tops, stainless steel sink unit, double glazed and back door, cooker extractor hood, Rear Porch, brick and double glazed
First Floor - Stairway off the Hall to First Floor and Landing
Bedroom 1 - 3.5 x 2.9 (11'5" x 9'6") - Double glazed, central heating radiator, 3 door mirror wardrobe unit
Bedroom 2 - 3.3 x 3.01 (10'9" x 9'10") - Double glazed, central heating radiator
Bedroom 3 - 3.3 x 2.1 (10'9" x 6'10") - Double glazed, central heating radiator
Shower Room - 2.3 x 1.5 (7'6" x 4'11") - Double walk i9n shower and seat, pedestal wash hand basin, double glazed, half tiled walls, heated towel rail airing cupboard and Ideal gas central heating boiler, Separate w.c, half tiled, double glazed
The Garage - 4.88m x 2.44m (16 x 8) - Concrete sectional Garage, pebble dashed elevations, up and over door, Concrete driveway and parking
The Gardens - Lawned gardens to0 front and rear, concrete paths, flower borders, walled paved patio, Garden Shed
Outbuildings - 5.3 x 2.8 (17'4" x 9'2") - Comprising Washroom and Store, W.C, Garden Store
Agents Note - Viewing Arrangements By appointment with Sterling Estate Agents on 01492-534477 e mail sales@sterlingestates.co.uk and web site www.sterlingestates.co.uk
Market Appraisal; Should you be thinking of a move and would like a market appraisal of your property then contact our office on 01492-534477 or by e mail on sales@sterlingestates.co.uk to make an appointment for one of our Valuers to call. This is entirely without obligation. Why not search the many homes we have for sale on our web sites - www.sterlingestates.co.uk or alternatively www.guildproperty.co.uk These sites could well find a buyer for your own home.
Money Laundering Regulations - In order to comply with anti-money laundering regulations, Sterling Estate Agents require all buyers to provide us with proof of identity and proof of current address. The following documents must be presented in all cases: Photographic ID (for example, current passport and/or driving licence), Proof of Address (for example, bank statement or utility bill issued within the previous three months). On the submission of an offer proof of funds is required.
Read more
Front Porch - Double glazed front door and inner door to
Hall - Central heating radiator, under stairs cupboard
Lounge - 3.5 x 3.4 (11'5" x 11'1") - Double glazed window to front aspect, central heating radiator, coved ceilings, log effect gas fire
Dining Room - 4.6 x 3.3 (15'1" x 10'9") - Double glazed window and rear garden aspect and views to the distant hillside and Obelisk, coved ceilings, fireplace surround with electric fire
Kitchen - 3.3 x 2.1 (10'9" x 6'10") - Range of white base cupboards and drawers, black work tops, stainless steel sink unit, double glazed and back door, cooker extractor hood, Rear Porch, brick and double glazed
First Floor - Stairway off the Hall to First Floor and Landing
Bedroom 1 - 3.5 x 2.9 (11'5" x 9'6") - Double glazed, central heating radiator, 3 door mirror wardrobe unit
Bedroom 2 - 3.3 x 3.01 (10'9" x 9'10") - Double glazed, central heating radiator
Bedroom 3 - 3.3 x 2.1 (10'9" x 6'10") - Double glazed, central heating radiator
Shower Room - 2.3 x 1.5 (7'6" x 4'11") - Double walk i9n shower and seat, pedestal wash hand basin, double glazed, half tiled walls, heated towel rail airing cupboard and Ideal gas central heating boiler, Separate w.c, half tiled, double glazed
The Garage - 4.88m x 2.44m (16 x 8) - Concrete sectional Garage, pebble dashed elevations, up and over door, Concrete driveway and parking
The Gardens - Lawned gardens to0 front and rear, concrete paths, flower borders, walled paved patio, Garden Shed
Outbuildings - 5.3 x 2.8 (17'4" x 9'2") - Comprising Washroom and Store, W.C, Garden Store
Agents Note - Viewing Arrangements By appointment with Sterling Estate Agents on 01492-534477 e mail sales@sterlingestates.co.uk and web site www.sterlingestates.co.uk
Market Appraisal; Should you be thinking of a move and would like a market appraisal of your property then contact our office on 01492-534477 or by e mail on sales@sterlingestates.co.uk to make an appointment for one of our Valuers to call. This is entirely without obligation. Why not search the many homes we have for sale on our web sites - www.sterlingestates.co.uk or alternatively www.guildproperty.co.uk These sites could well find a buyer for your own home.
Money Laundering Regulations - In order to comply with anti-money laundering regulations, Sterling Estate Agents require all buyers to provide us with proof of identity and proof of current address. The following documents must be presented in all cases: Photographic ID (for example, current passport and/or driving licence), Proof of Address (for example, bank statement or utility bill issued within the previous three months). On the submission of an offer proof of funds is required.
Sorry! There are no available floor plans for this property.
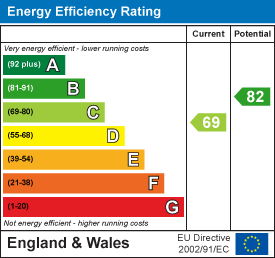
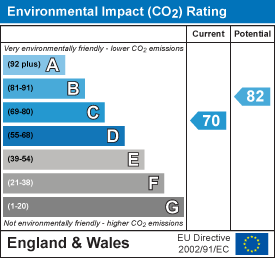
Endsleigh Road, Old Colwyn, Colwyn Bay
4 Bedroom Semi-Detached House
Endsleigh Road, Old Colwyn, Colwyn Bay

