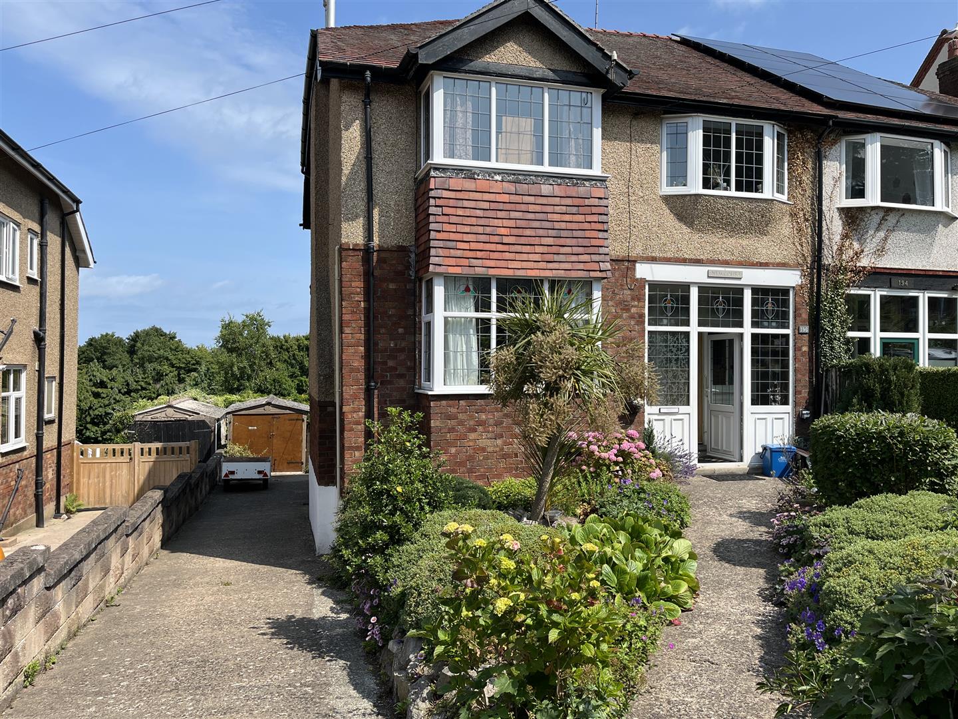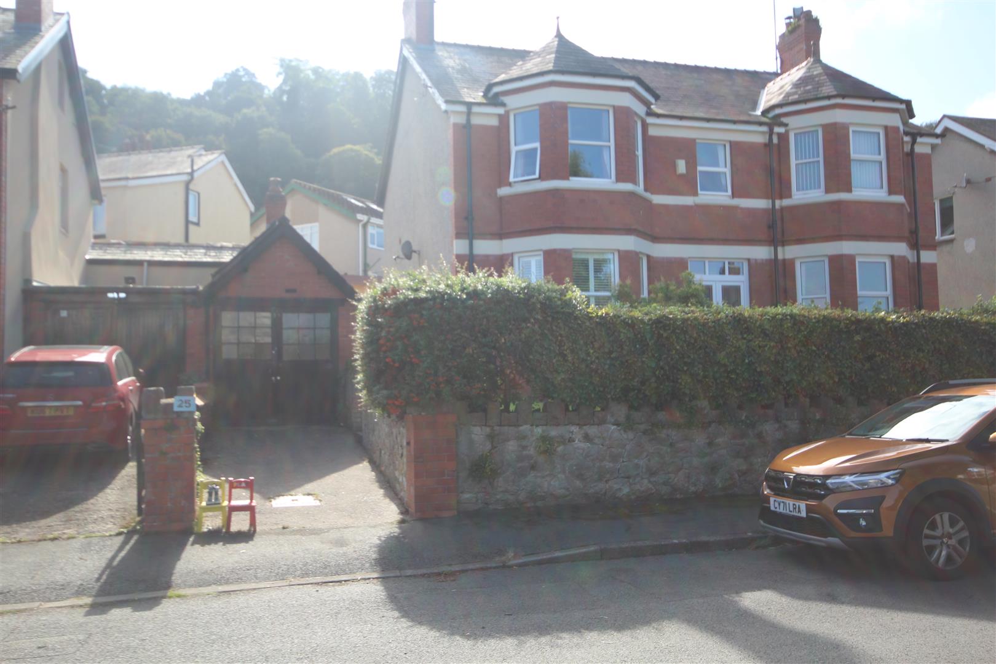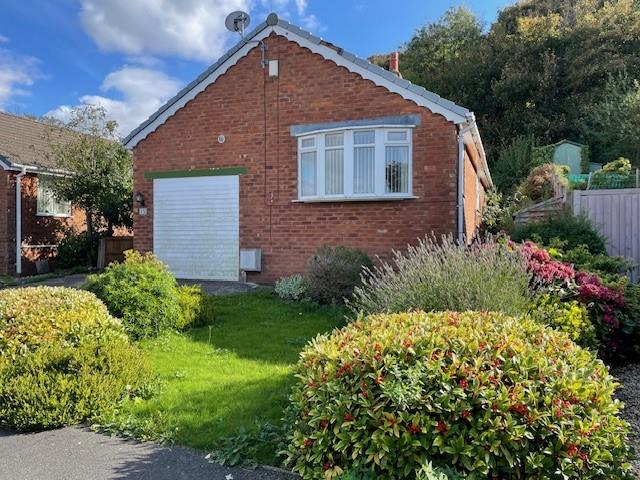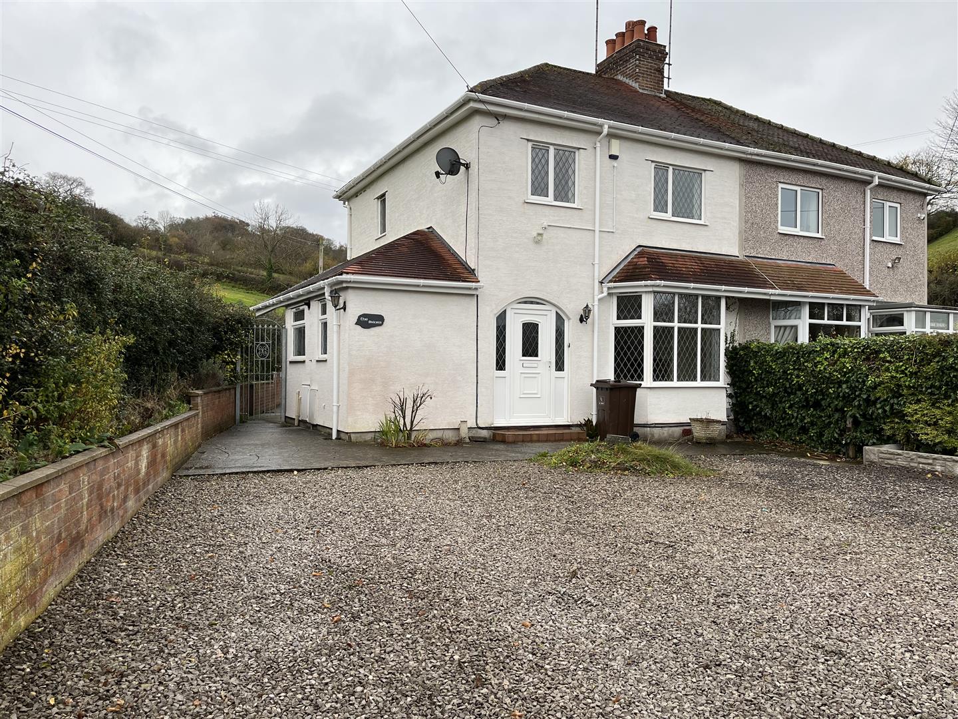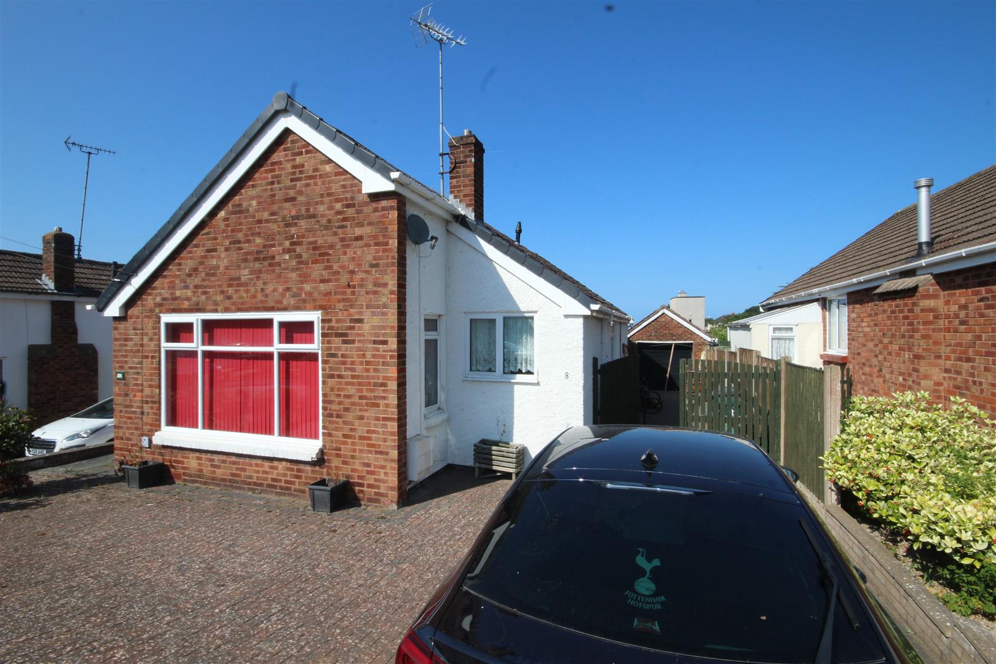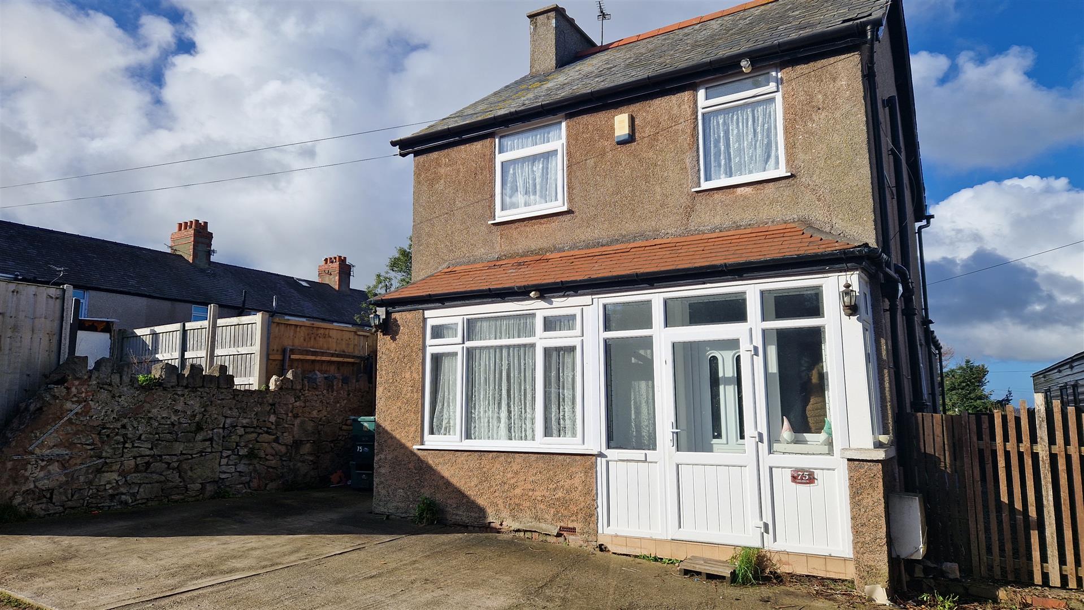
This property has been removed by the agent. It may now have been sold or temporarily taken off the market.
Located at the end of a private driveway leading to Nant-y-Glyn Hall is The Coach House and Treetops, a large interesting property of generous proportions sold as one. Enjoying a unique position in private lawned gardens the property is quietly positioned on the fringe of the Nant-y-Glyn valley yet only minutes fro Eirias Park, town centre and access onto the A55. Built onto the side of the coach house is the INTEGRAL GARAGE which provides excellent covered parking and storage. From here access could be made into Treetops above subject to regulations. The Coach House affords PORCH - LONG HALLWAY - LARGE LOUNGE leading into the DINING ROOM leading into the FITTED KITCHEN - UTILITY ROOM - 3 GROUND FLOOR BEDROOMS & BATHROOM. From the rear of the hall is a spiral staircase to BEDROOM 4 with EN SUITE SHOWER and BEDROOM 5. The property is double glazed and centrally heated. Treetops is a roadside COTTAGE STYLE BUNGALOW above the Coach House, with its own front door off Nant-y-Glyn Road providing tremendous potential to convert into one large impressive family residence or if kept separate would be ideal for those looking for a property with a granny annexe or a home with potential for an income. Treetops affords HALL LOUNGE - KITCHEN - 3 BEDROOMS - BATHROOM - GAS C.H - NO CHAIN. Both properties require cosmetic updating and redecoration. Energy Rating Coach House F29 Potential C80 Energy Rating Treetops F29 Potential D56. Ref CB6433
We have found these similar properties.
Llysfaen Road, Old Colwyn, Colwyn Bay
3 Bedroom Detached House
Llysfaen Road, Old Colwyn, Colwyn Bay
Alwen Drive, Rhos On Sea, Colwyn Bay
3 Bedroom Detached Bungalow
Alwen Drive, Rhos On Sea, Colwyn Bay
Dulas Close, Rhos On Sea, Colwyn Bay
3 Bedroom Detached Bungalow
Dulas Close, Rhos On Sea, Colwyn Bay




