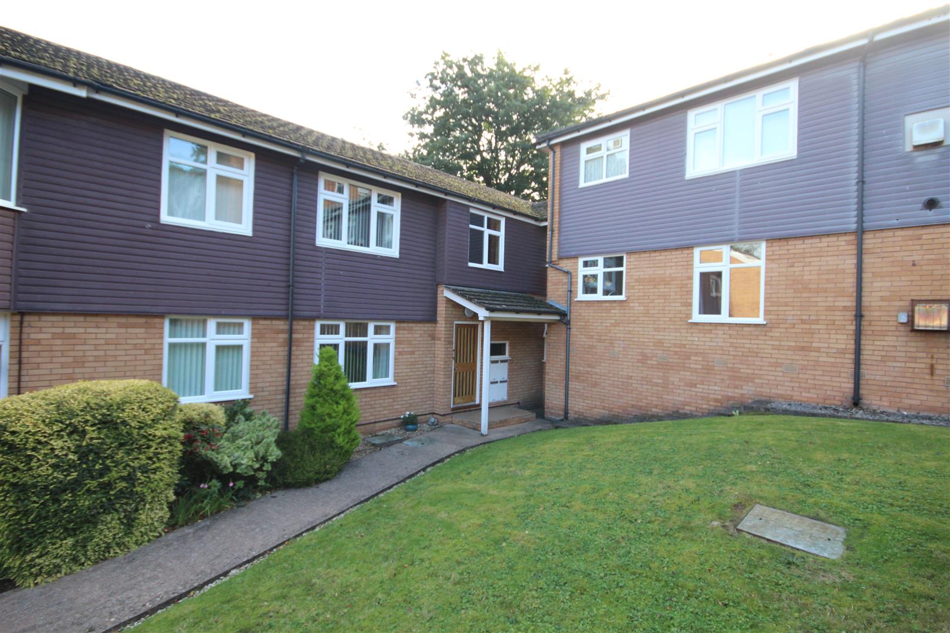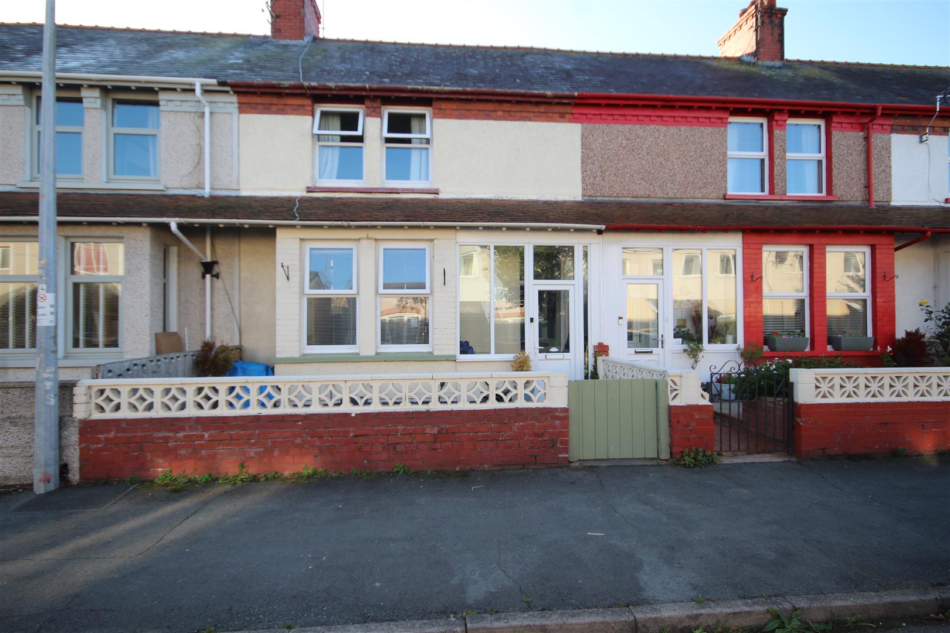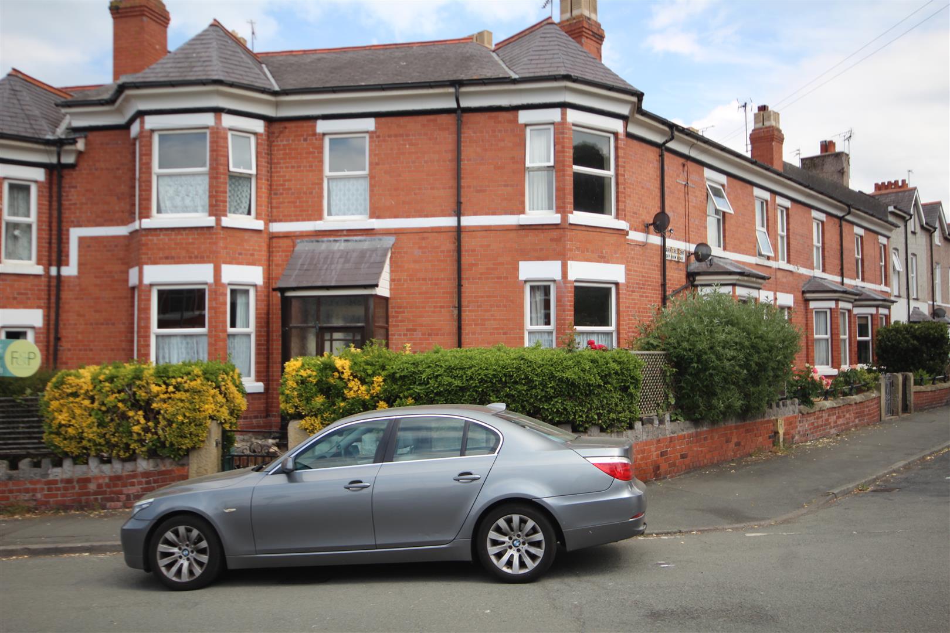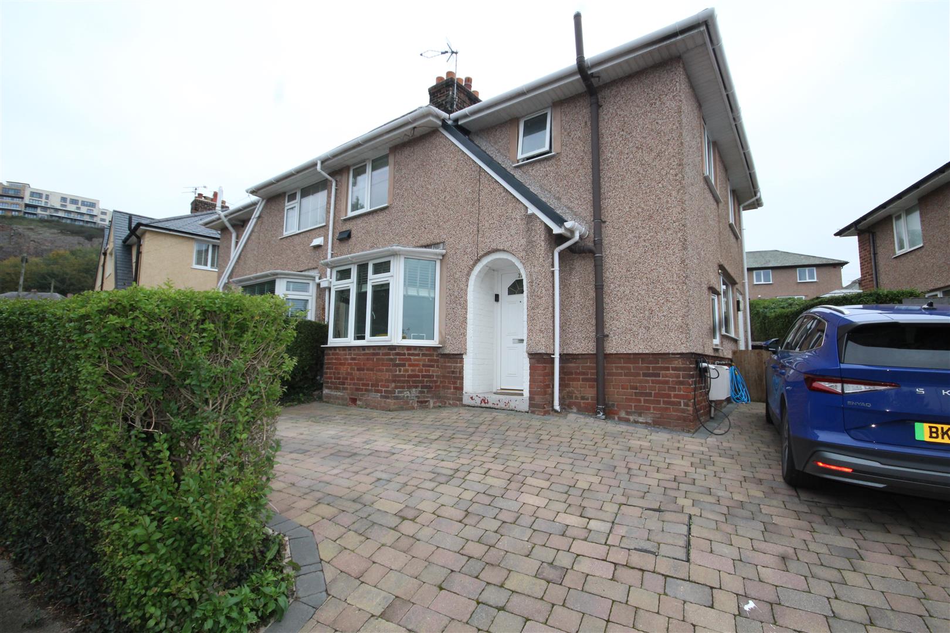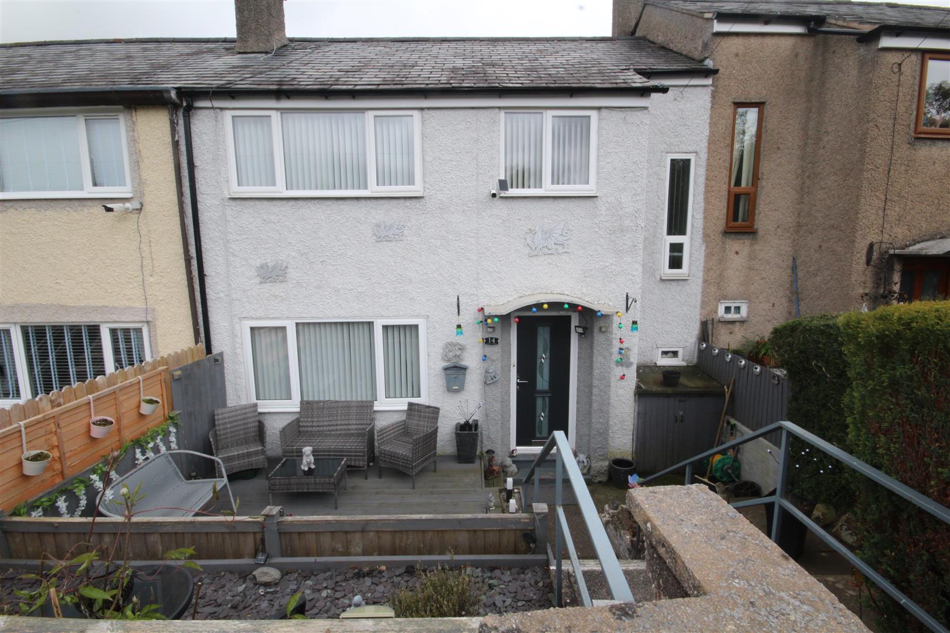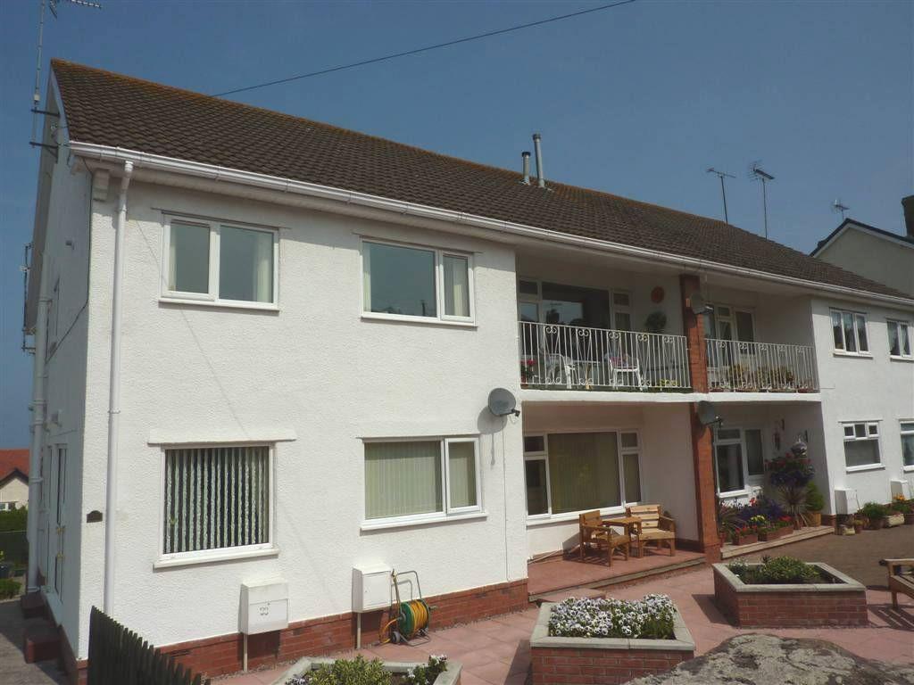
This property has been removed by the agent. It may now have been sold or temporarily taken off the market.
For sale by private treaty, a substantially built freehold three storey building currently used as offices for multiple businesses however will likely be vacant upon possession. The property currently comprises: Entrance Hallway, Three Offices, Toilet, Kitchen & Boiler Room. First floor: Five Offices & Toilet. Second Floor: Four Offices & Toilet Some With Sea Views. The building currently has a regularly serviced fire safety system and security system with all fire extinguishers regularly checked. The building is heated by a recently serviced gas boiler and is partly double glazed keeping in style of the local area. The property also benefits from 2 parking spaces in the front of the entrance and 5 to the side of the property. At the time of receiving instructions the rental income produced is £15,250 per annum. EPC:E CB6760
We have found these similar properties.
Woodlea Gardens, Ebberston Road West, Rhos-on-sea
2 Bedroom Apartment
Woodlea Gardens, Ebberston Road West, Rhos-on-Sea
Tan Y Lan Road, Old Colwyn, Colwyn Bay
3 Bedroom Semi-Detached House
Tan Y Lan Road, Old Colwyn, Colwyn Bay




