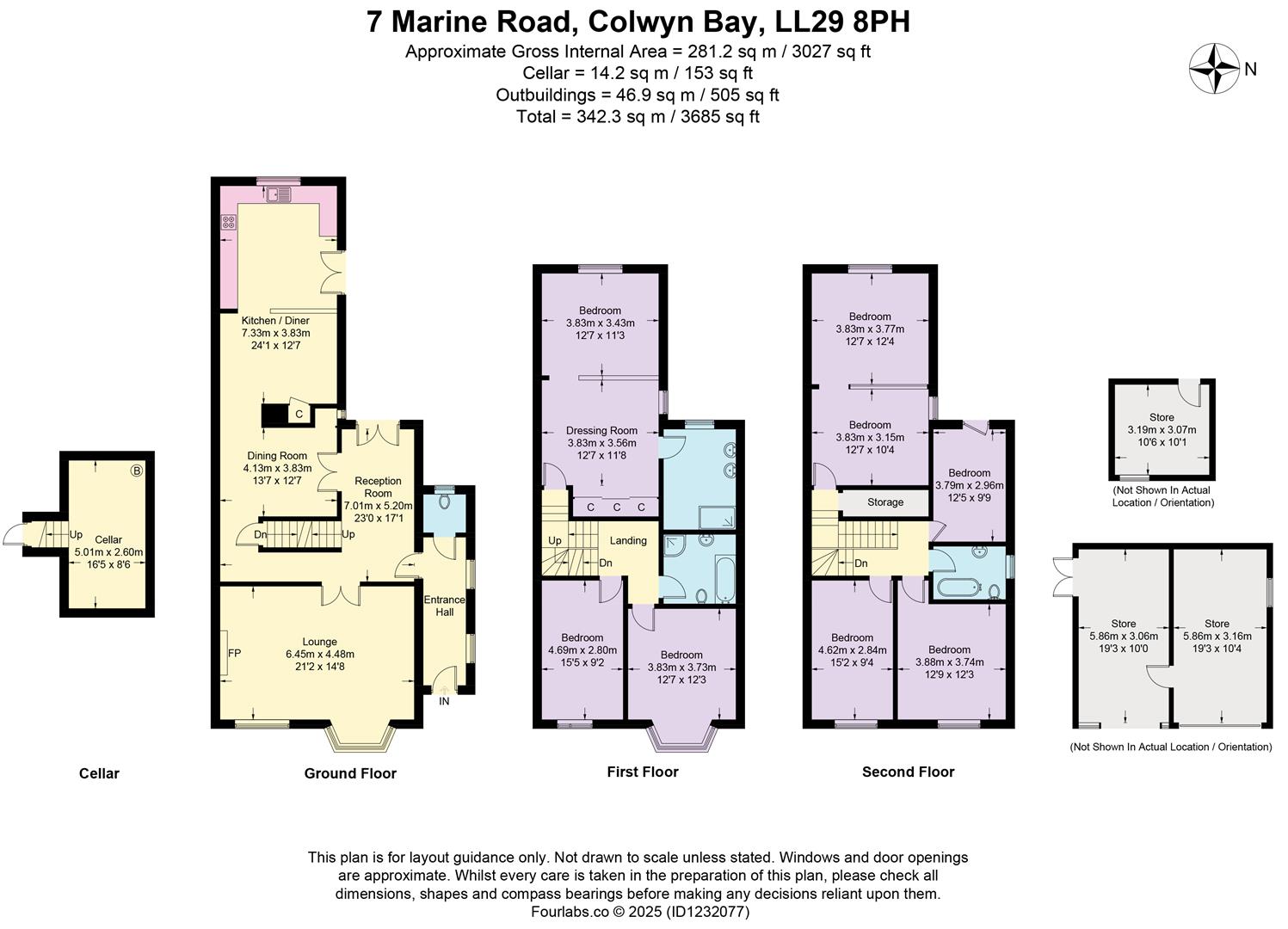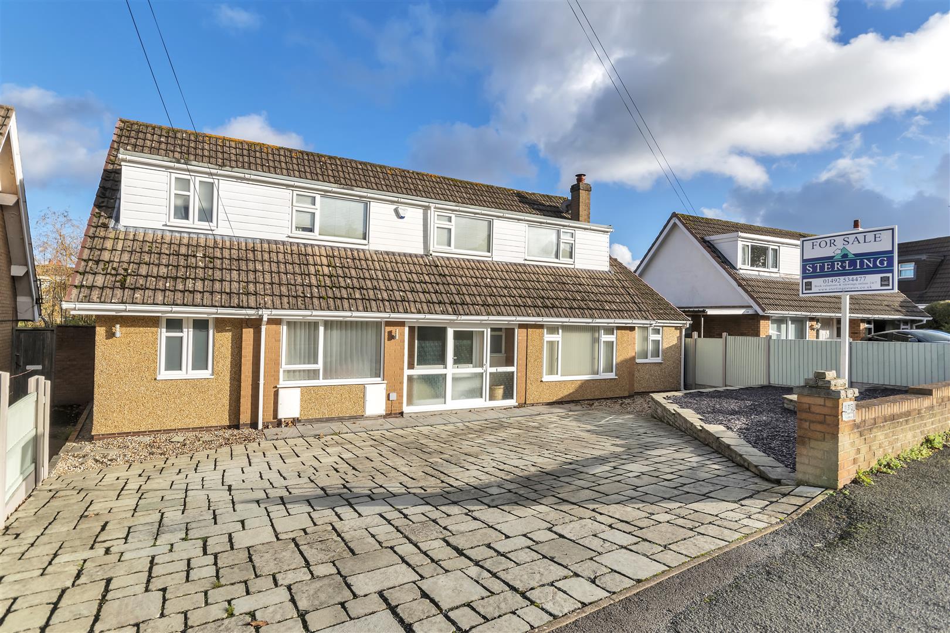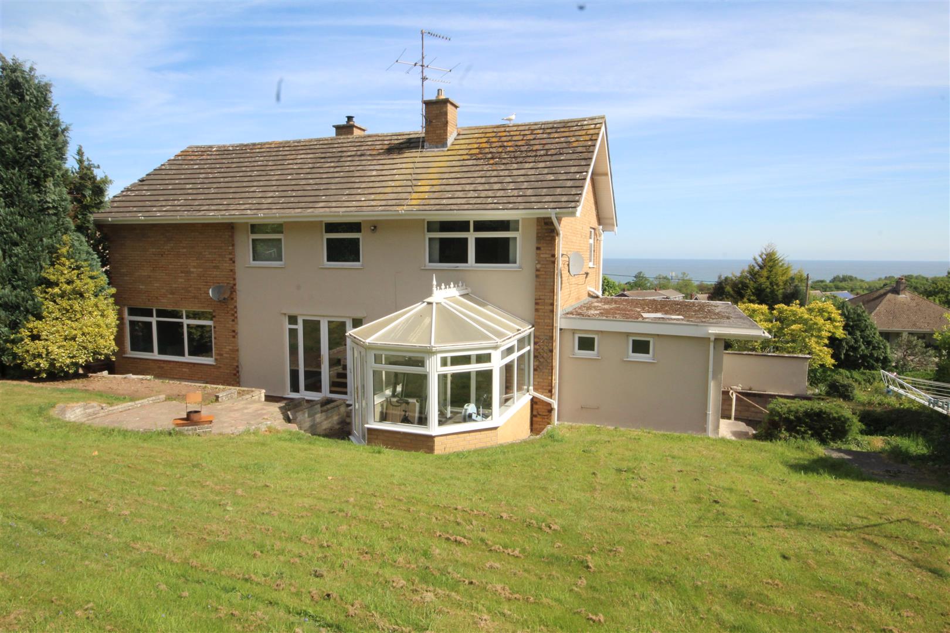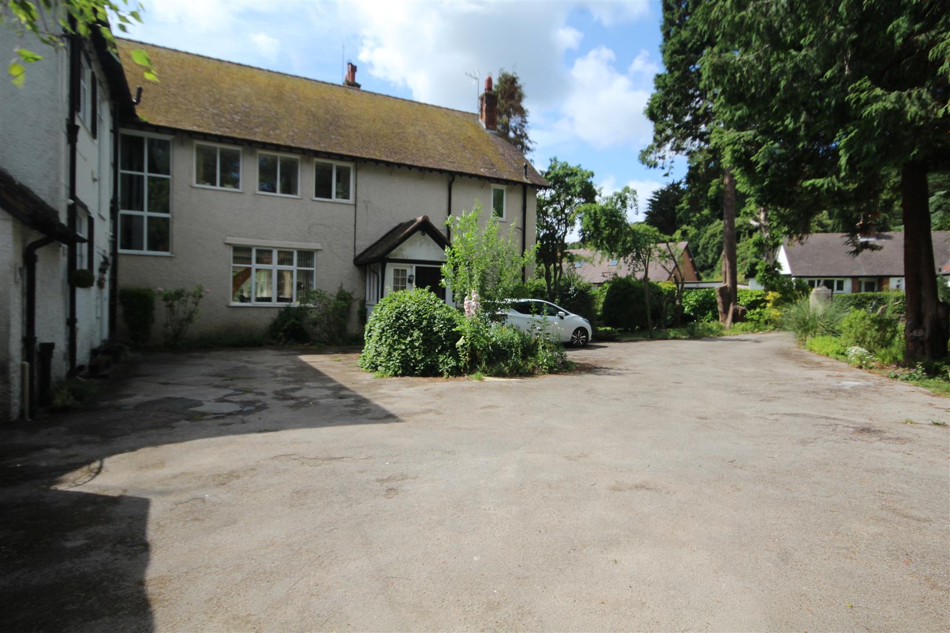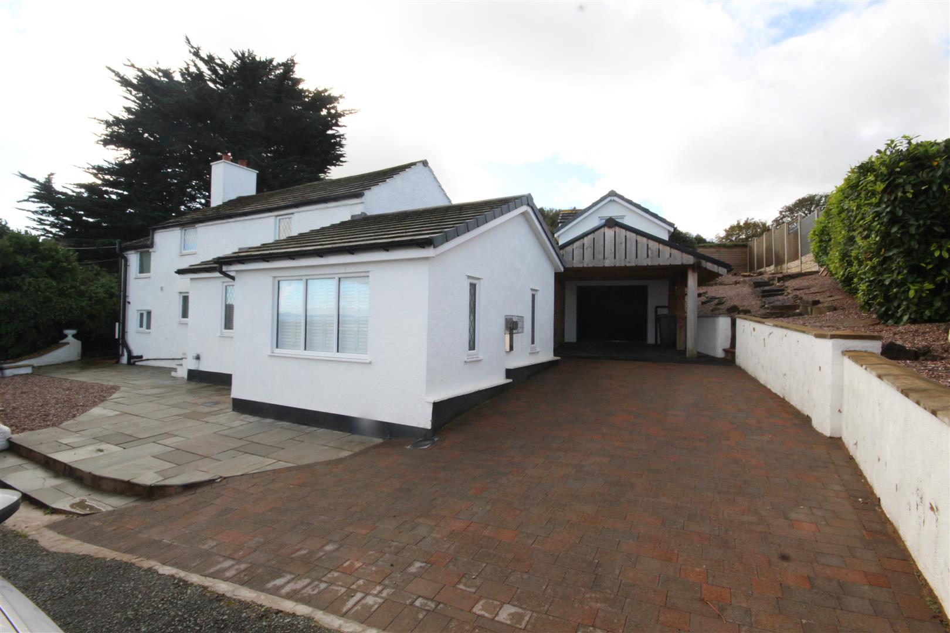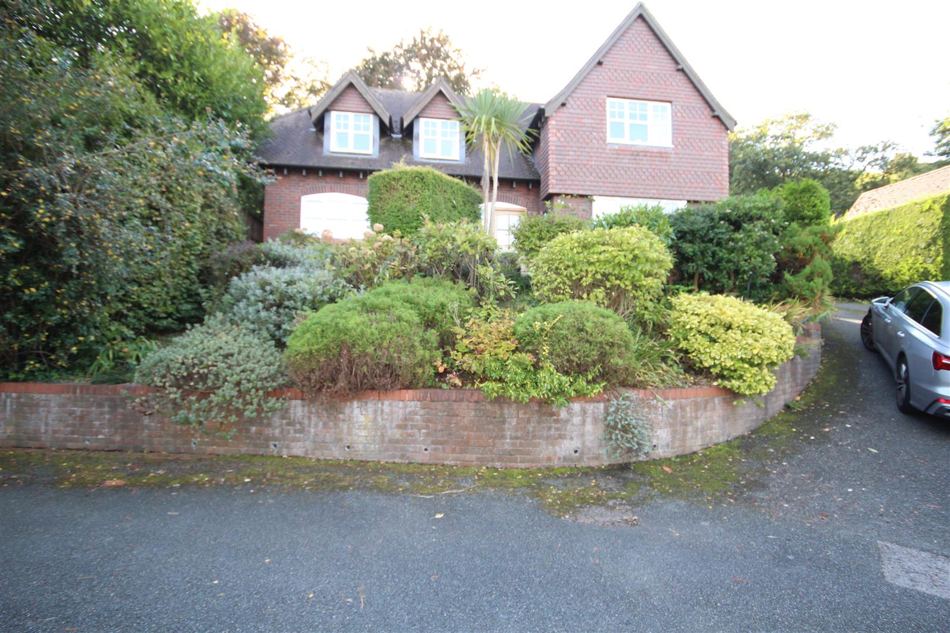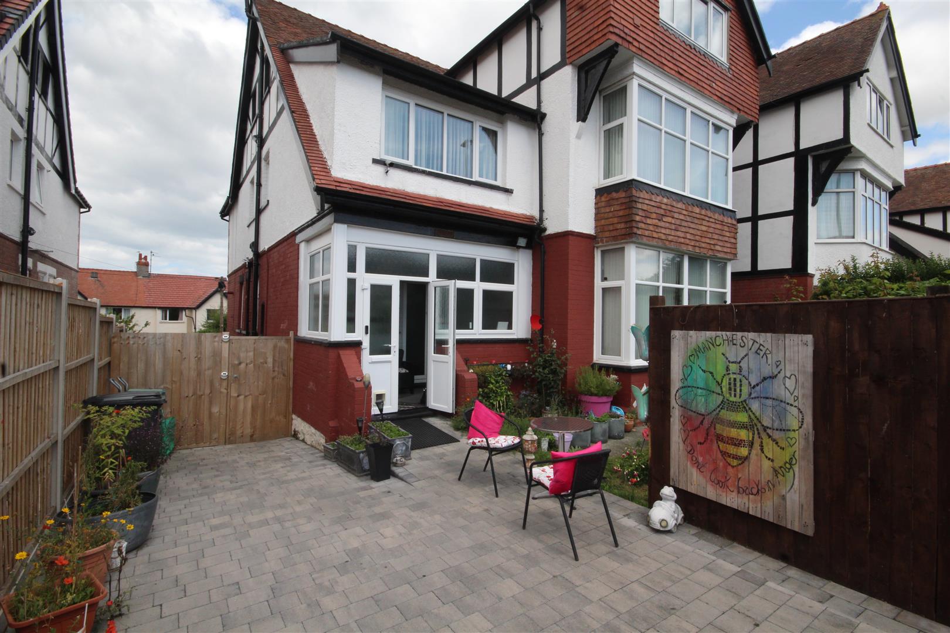SSTC
Marine Road, Colwyn Bay
Guide Price £400,000
8 Bedroom
Semi-Detached House
Overview
8 Bedroom Semi-Detached House for sale in Marine Road, Colwyn Bay
Key Features:
- Impressive Semi Detached House of Large Proportions
- Character Interior on Three Floors
- Set Back From Road, Ample Parking
- Private Rear Garden & Studio Garden Rooms
- 8 Bedrooms, Master En Suite Dressing & Shower Room
- 2 Large Receptions, Fitted Kitchen Breakfast
- Double Glazing, Gas Central Heating
- Tenure Freehold, Council Tax Band D
- Awaiting EPC
A large substantially built 9 BEDROOM SEMI DETACHED HOUSE offering extensive accommodation arranged on three floors, ideal for the growing family The house is set back from the road with plenty of off road parking between Marine Road and Princes Drive, not far from the town centre, Railway Station, beach and promenade. With vacant possession and no chain the accommodation which is arranged on three floors extends to some 276 sq. metres (2,970 sq. feet) and affords LARGE ENTRANCE VESTIBULE, CLOAKROOM, RECEPTION HALL, THROUGH LOUGH AND DINING, MORNING ROOM, EXTENDED KITCHEN, FIRST FLOOR MAIN BEDROOM with EN SUITE DRESSING ROOM & EN SUITE SHOWER ROOM, 2 MORE BEDROOMS & FAMILY BATHROOM, ON THE TOP FLOOR THERE ARE 5 MORE BEDROOMS and SECOND BATHROOM. Tenure Freehold, Council Tax Band D. Awaiting EPC Ref CB7946
Long Entrance Vestibule - Decorative tiled floor, 2 stained glass windows, dado rail, meter cupboard
Cloakroom - Wash hand basin, w.c, double glazed, decorative tiled floor
Reception Hall - 6.6 x 5.6 (21'7" x 18'4") - Double glazed french doors, under stairs access to lower basement room housing the gas central heating boiler, central heating radiator
Lounge Living Room - 6.3 x 6.1 (20'8" x 20'0") - Double glazed and bay window to front aspect, 2 central heating radiators, open fireplace and surround, fitted bookshelves in alcoves, double doors from the hall
Dining Room - 4.1 x 3.5 (13'5" x 11'5") - Glazed double doors to the hall, central heating radiator, double glazed sash window, display unit in alcove
Extended Fitted Kitchen - 5.3 x 3.8 (17'4" x 12'5") - Range of light oak style base cupboards and drawers with grey work top surfaces, double glazed french doors, quarry tiled floor, central heating radiator, display unit in recess, plumbing for washing machine, double glazed window to rear garden aspect, stainless steel sink unit, 2 double glazed velux windows, built in dishwasher, larder unit
First Floor - Lovely turned staircase from the Hall to First Floor and Landing
Bedroom 1 - 3.8 x 3.4 (12'5" x 11'1") - Double glazed sash window, central heating radiator and cabinet, shelving in alcove
En Suite Dressing Room - 3.8 x 3.5 (12'5" x 11'5") - Double glazed sash window, 3 door mirror wardrobe, central heating radiator
En Suite Shower Room - 3.4 x 2.9 (11'1" x 9'6") - Double shower cubicle and unit, double glazed, central heating radiator, central heating radiator, 2 pedestal wash hand basins, w.c, door onto the landing
Bedroom 2 - 4.6 x 2.7 (15'1" x 8'10") - Double glazed, central heating radiator
Bedroom 3 - 5.3 x 3.7 (17'4" x 12'1") - Double glazed bay window and seating, central heating radiator
Family Bathroom - 2.4 x 2.3 (7'10" x 7'6") - Panel bath, pedestal wash hand basin, quadrant shower cubicle and unit, tiled floor, heated towel radiator, w.c, pedestal wash hand basin
Second Floor - Lovely turned stairway from the Landing to Second Floor Landing, walk in box room, linen cupboard, double glazed skylight
Bedroom 4 - 3.5 x 3.1 (11'5" x 10'2") - Double glazed, central heating radiator, loft ladder
Bedroom 5 - 3.8 x 3.7 (12'5" x 12'1") - Double glazed, central heating radiator
Bedroom 6 - 4.3 x 2.9 (14'1" x 9'6") - Double glazed, louvre shutters, built in cupboard, central heating radiator
Bedroom 7 - 3.58m x 3.35m (11'9 x 11) - Double glazed, louvre shutters, central heating radiator
Second Bathroom - 2.9 x 2.4 (9'6" x 7'10") - Double glazed, central heating radiator, w.c, wash hand basin, oval bath on claw and ball feet, shower taps
Bedroom 8 - 3.02m x 2.97m (9'11 x 9'9) - Double glazed french door to part rear fire escape, central heating radiator
Outside - Tarmac front garden parking area with space for 3-4 cars. Rear garden of good size with timber decking area, lawned areas. Interesting open STUDIO 19'7" x 9'7" with additional BUILDING adjacent 19'7" x 10,
Agents Note - Viewing Arrangements By appointment with Sterling Estate Agents on 01492-534477 e mail sales@sterlingestates.co.uk and web site www.sterlingestates.co.uk
Market Appraisal; Should you be thinking of a move and would like a market appraisal of your property then contact our office on 01492-534477 or by e mail on sales@sterlingestates.co.uk to make an appointment for one of our Valuers to call. This is entirely without obligation. Why not search the many homes we have for sale on our web sites - www.sterlingestates.co.uk or alternatively www.guildproperty.co.uk These sites could well find a buyer for your own home.
Money Laundering Regulations - In order to comply with anti-money laundering regulations, Sterling Estate Agents require all buyers to provide us with proof of identity and proof of current address. The following documents must be presented in all cases: Photographic ID (for example, current passport and/or driving licence), Proof of Address (for example, bank statement or utility bill issued within the previous three months). On the submission of an offer proof of funds is required.
Read more
Long Entrance Vestibule - Decorative tiled floor, 2 stained glass windows, dado rail, meter cupboard
Cloakroom - Wash hand basin, w.c, double glazed, decorative tiled floor
Reception Hall - 6.6 x 5.6 (21'7" x 18'4") - Double glazed french doors, under stairs access to lower basement room housing the gas central heating boiler, central heating radiator
Lounge Living Room - 6.3 x 6.1 (20'8" x 20'0") - Double glazed and bay window to front aspect, 2 central heating radiators, open fireplace and surround, fitted bookshelves in alcoves, double doors from the hall
Dining Room - 4.1 x 3.5 (13'5" x 11'5") - Glazed double doors to the hall, central heating radiator, double glazed sash window, display unit in alcove
Extended Fitted Kitchen - 5.3 x 3.8 (17'4" x 12'5") - Range of light oak style base cupboards and drawers with grey work top surfaces, double glazed french doors, quarry tiled floor, central heating radiator, display unit in recess, plumbing for washing machine, double glazed window to rear garden aspect, stainless steel sink unit, 2 double glazed velux windows, built in dishwasher, larder unit
First Floor - Lovely turned staircase from the Hall to First Floor and Landing
Bedroom 1 - 3.8 x 3.4 (12'5" x 11'1") - Double glazed sash window, central heating radiator and cabinet, shelving in alcove
En Suite Dressing Room - 3.8 x 3.5 (12'5" x 11'5") - Double glazed sash window, 3 door mirror wardrobe, central heating radiator
En Suite Shower Room - 3.4 x 2.9 (11'1" x 9'6") - Double shower cubicle and unit, double glazed, central heating radiator, central heating radiator, 2 pedestal wash hand basins, w.c, door onto the landing
Bedroom 2 - 4.6 x 2.7 (15'1" x 8'10") - Double glazed, central heating radiator
Bedroom 3 - 5.3 x 3.7 (17'4" x 12'1") - Double glazed bay window and seating, central heating radiator
Family Bathroom - 2.4 x 2.3 (7'10" x 7'6") - Panel bath, pedestal wash hand basin, quadrant shower cubicle and unit, tiled floor, heated towel radiator, w.c, pedestal wash hand basin
Second Floor - Lovely turned stairway from the Landing to Second Floor Landing, walk in box room, linen cupboard, double glazed skylight
Bedroom 4 - 3.5 x 3.1 (11'5" x 10'2") - Double glazed, central heating radiator, loft ladder
Bedroom 5 - 3.8 x 3.7 (12'5" x 12'1") - Double glazed, central heating radiator
Bedroom 6 - 4.3 x 2.9 (14'1" x 9'6") - Double glazed, louvre shutters, built in cupboard, central heating radiator
Bedroom 7 - 3.58m x 3.35m (11'9 x 11) - Double glazed, louvre shutters, central heating radiator
Second Bathroom - 2.9 x 2.4 (9'6" x 7'10") - Double glazed, central heating radiator, w.c, wash hand basin, oval bath on claw and ball feet, shower taps
Bedroom 8 - 3.02m x 2.97m (9'11 x 9'9) - Double glazed french door to part rear fire escape, central heating radiator
Outside - Tarmac front garden parking area with space for 3-4 cars. Rear garden of good size with timber decking area, lawned areas. Interesting open STUDIO 19'7" x 9'7" with additional BUILDING adjacent 19'7" x 10,
Agents Note - Viewing Arrangements By appointment with Sterling Estate Agents on 01492-534477 e mail sales@sterlingestates.co.uk and web site www.sterlingestates.co.uk
Market Appraisal; Should you be thinking of a move and would like a market appraisal of your property then contact our office on 01492-534477 or by e mail on sales@sterlingestates.co.uk to make an appointment for one of our Valuers to call. This is entirely without obligation. Why not search the many homes we have for sale on our web sites - www.sterlingestates.co.uk or alternatively www.guildproperty.co.uk These sites could well find a buyer for your own home.
Money Laundering Regulations - In order to comply with anti-money laundering regulations, Sterling Estate Agents require all buyers to provide us with proof of identity and proof of current address. The following documents must be presented in all cases: Photographic ID (for example, current passport and/or driving licence), Proof of Address (for example, bank statement or utility bill issued within the previous three months). On the submission of an offer proof of funds is required.
Sorry! An EPC is not available for this property.
Bryn Teg Drive, Rhos On Sea, Colwyn Bay
3 Bedroom Semi-Detached House
Bryn Teg Drive, Rhos On Sea, Colwyn Bay

