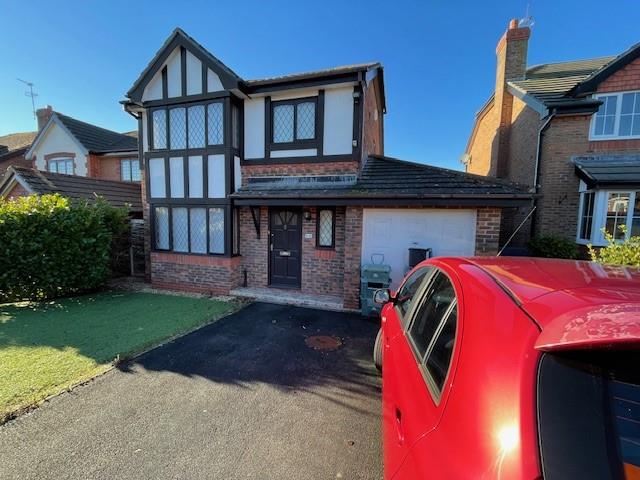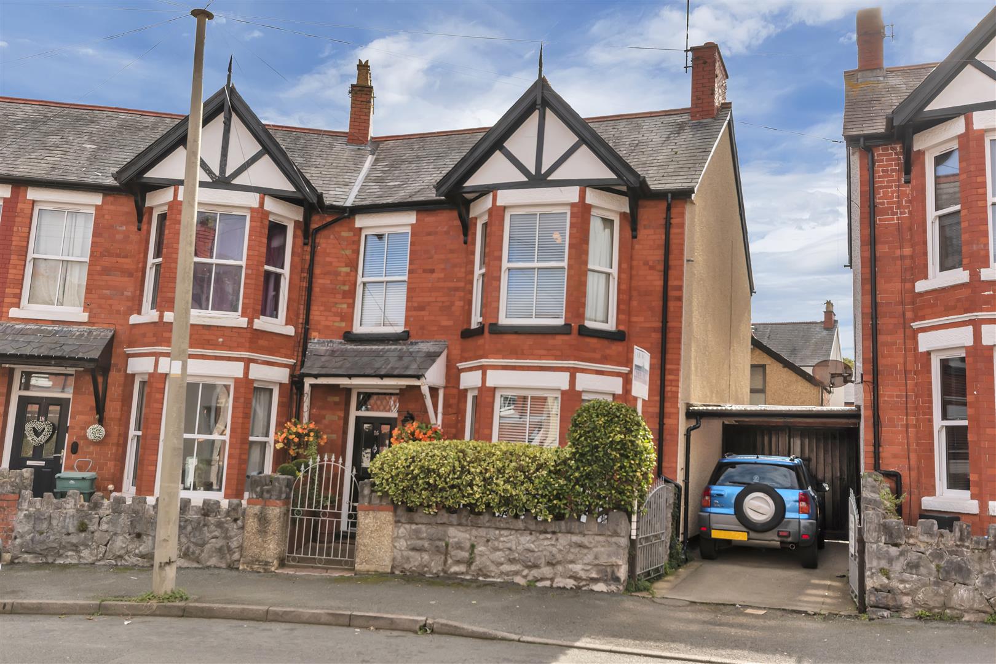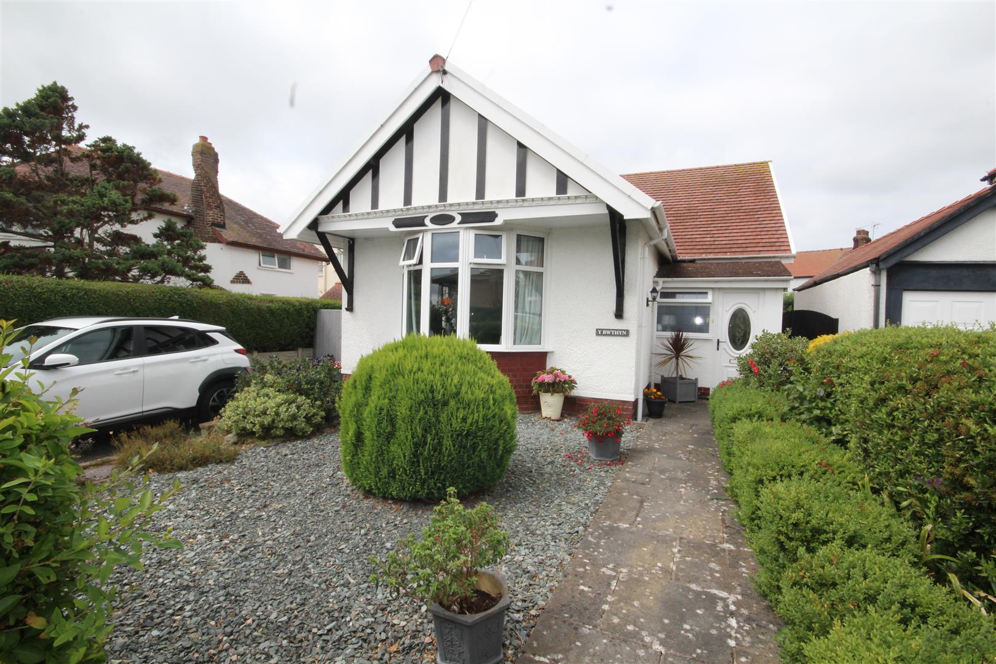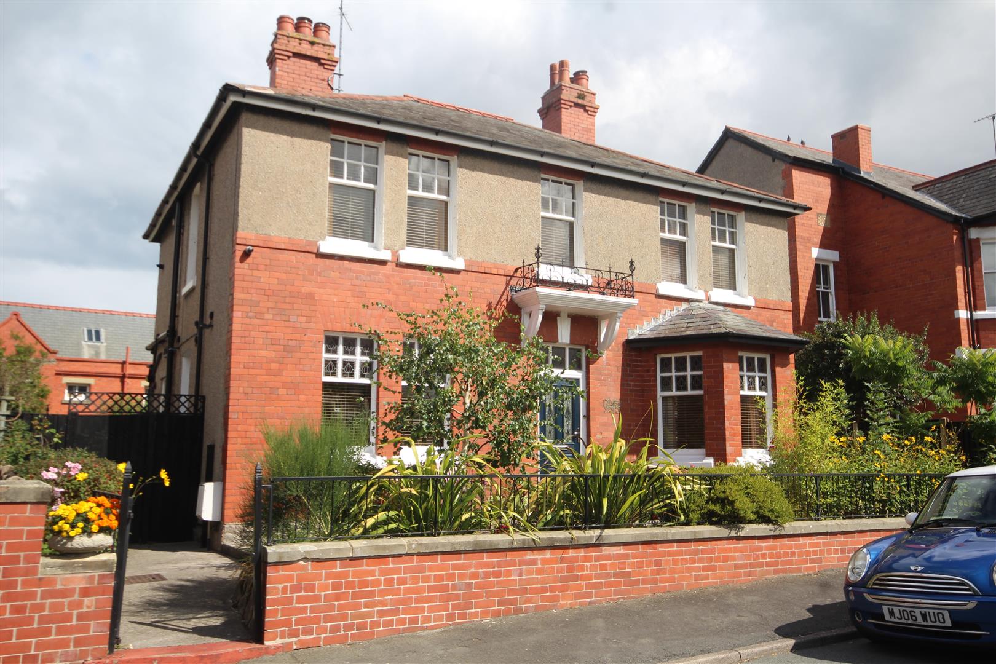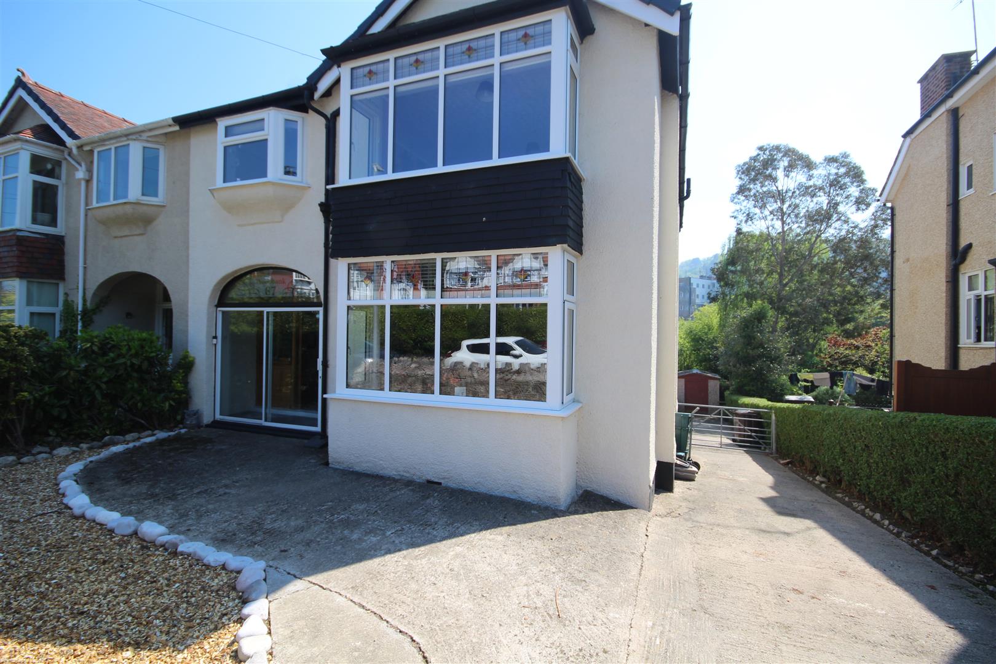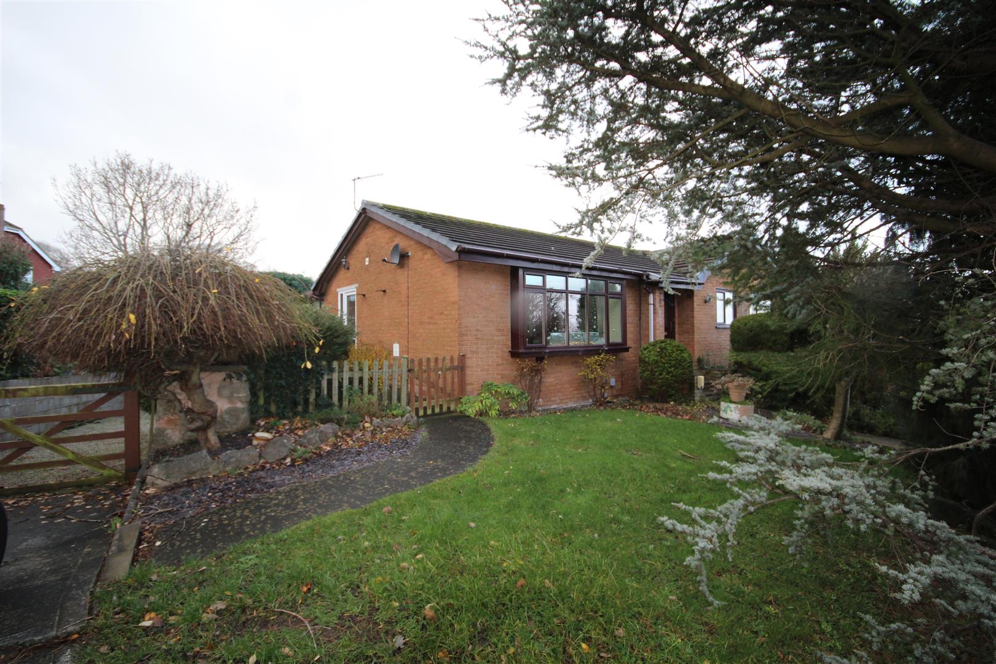
This property has been removed by the agent. It may now have been sold or temporarily taken off the market.
A very well appointed and extended 5 BEDROOM - MASTER EN SUITE & BALCONY detached house of excellent size set in large well stocked and private gardens. From the rear of the property, patio terrace the views are quite stunning looking out to the sea and along the coastline which can only be appreciated by an inspection. Double fronted in style the extensive interior is of generous size ideal for the family. Of particular note are the two driveways, one leading to the SINGLE GARAGE and the other drive providing additional off road parking, ideal for a caravan or boat. On two floors the accommodation affords ENTRANCE PORCH, HALLWAY, SHOWER ROOM, SNUG TV ROOM, GROUND FLOOR BEDROOM, LARGE LOUNGE, GALLEY STYLE KITCHEN BREAKFAST ROOM, DINING ROOM. ON THE FIRST FLOOR THERE IS THE MASTER BEDROOM WITH EN SUITE SHOWER ROOM AND BALCONY ROOM, 3 FURTHER BEDROOMS, BATHROOM & SHOWER, GAS C.H, DOUBLE GLAZING LARGE TERRACED GARDENS AND WATER FEATURE & GAZEBO. A quite exceptional modern home. Energy Rating D66 Potential C75 CB6514
We have found these similar properties.
Rhys Evans Close, Penrhyn Bay, Llandudno
3 Bedroom Detached House
Rhys Evans Close, Penrhyn Bay, Llandudno
St. Davids Road, Penrhyn Bay, Llandudno
2 Bedroom Detached Bungalow
St. Davids Road, Penrhyn Bay, Llandudno




