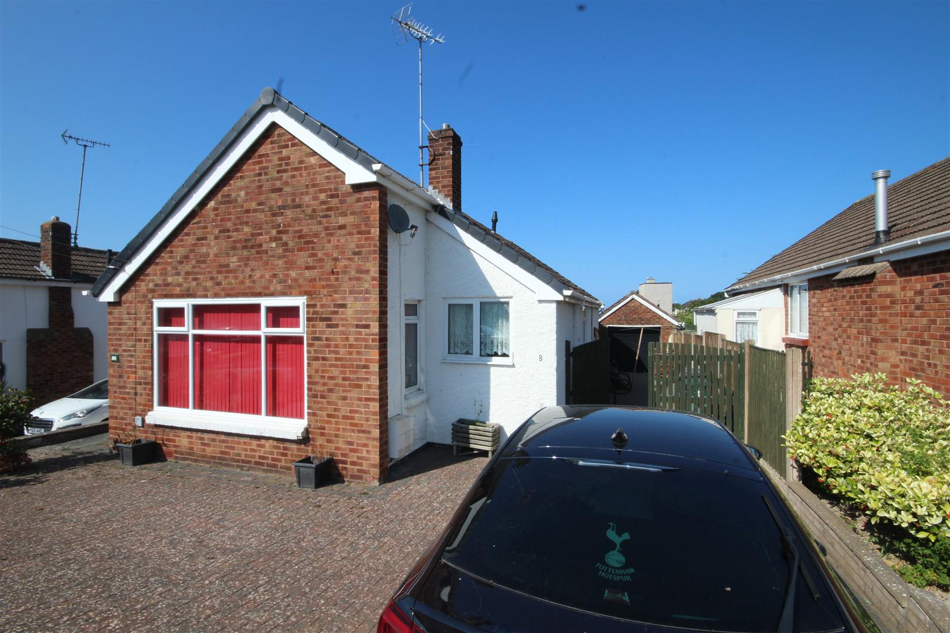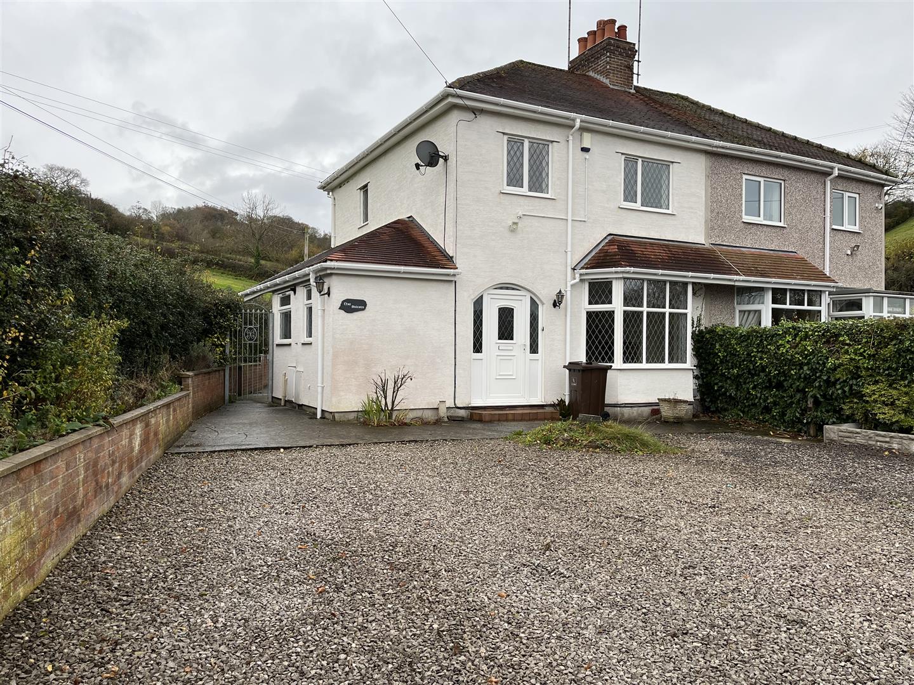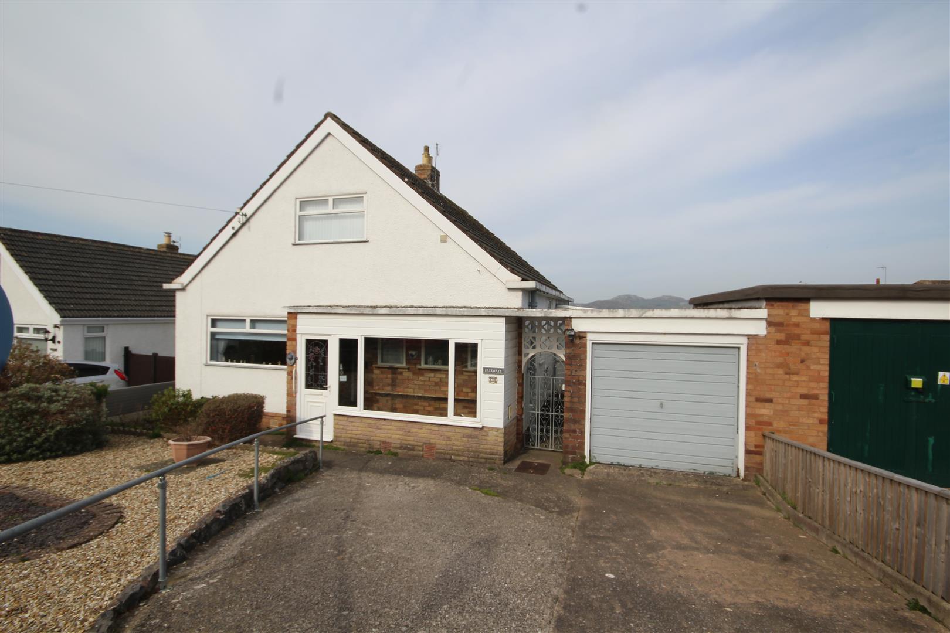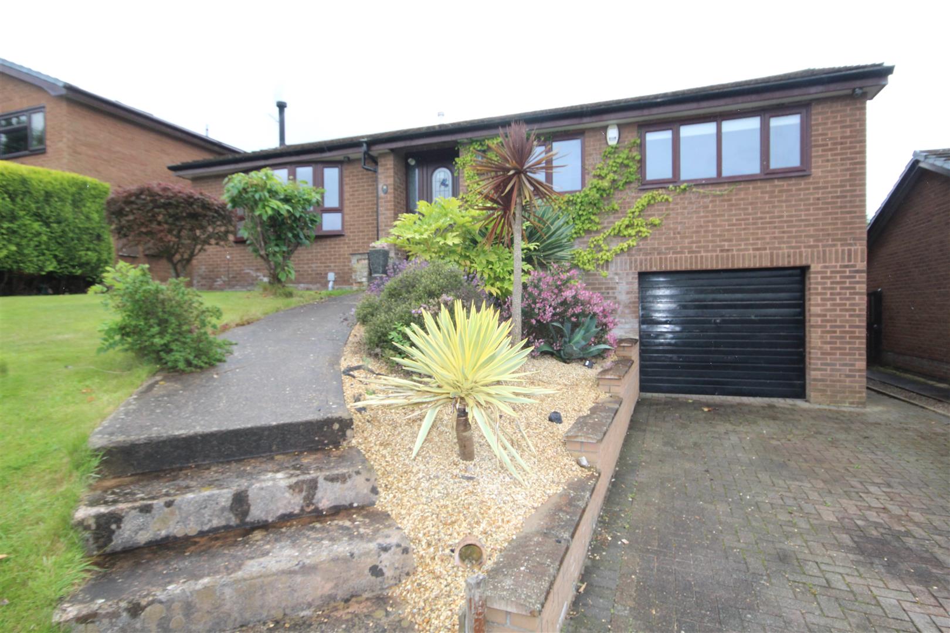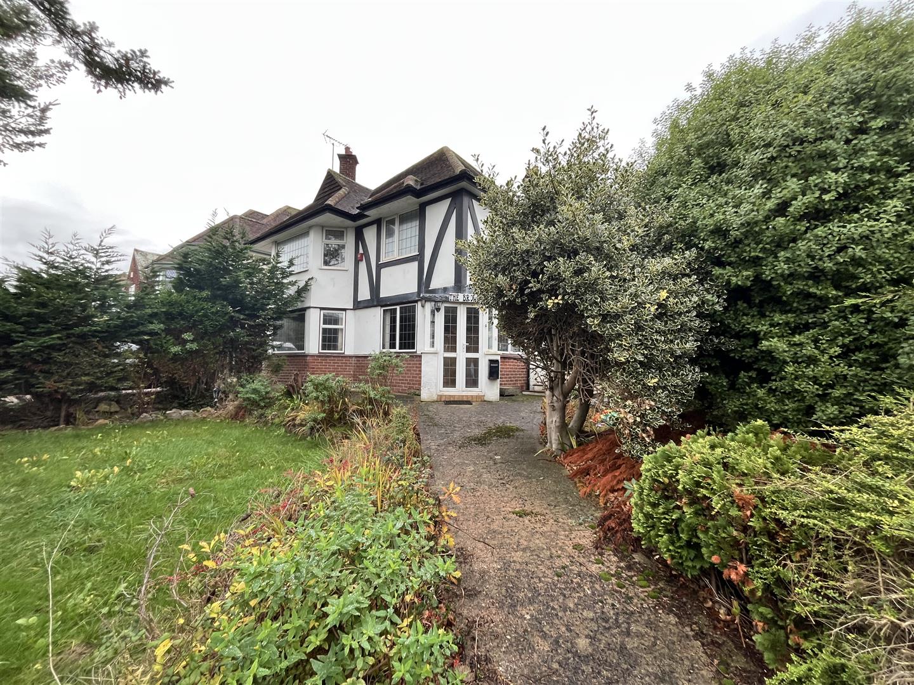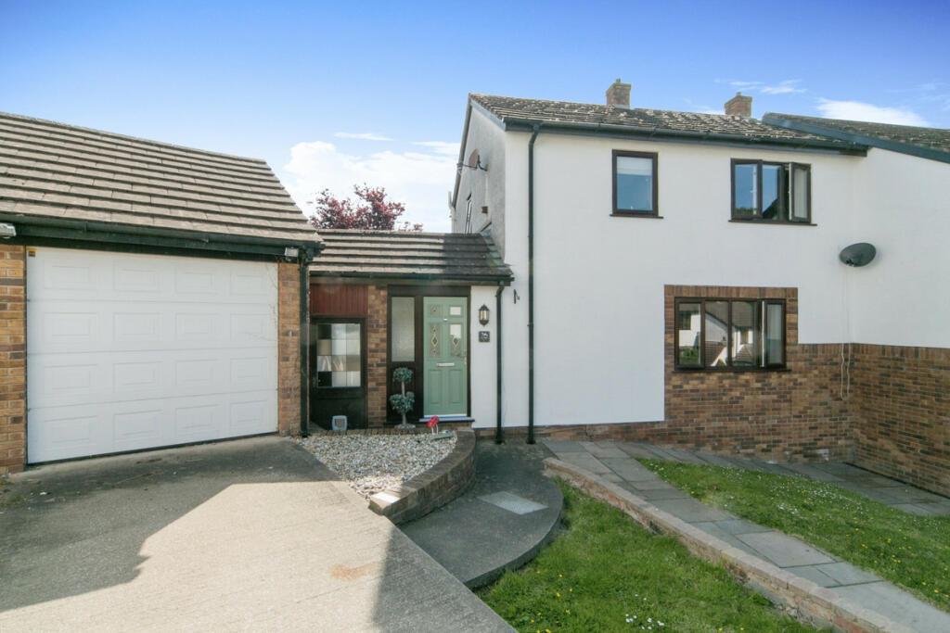
This property has been removed by the agent. It may now have been sold or temporarily taken off the market.
This modern style 3 BEDROOM SEMI DETACHED HOUSE is set in the corner of a quiet cul-de-sac providing plenty of off road parking and access to the LONG GARAGE. From the front and side elevations there is a pleasant outlook over the distant hillside and to Anglesey. In immaculate decorative order throughout and highly recommended for viewing the accommodation affords ENTRANCE PORCH - HALL - CLOAKROOM - LOUNGE - FITTED KITCHEN - LARGE DINING ROOM - REAR CONSERVATORY - GROUND FLOOR BEDROOM - FIRST FLOOR BEDROOMS 2 & 3 - MODERN BATHROOM & SHOWER. The house is gas centrally heated and windows double glazed. The gardens are a particular feature of the property, immaculately kept with lawns, colourful flower borders, golden gravel area. One of the nicest homes in the area. Energy Rating 64D Potential 78C Council Tax Band C. Ref CB7738
We have found these similar properties.
Nant Yr Efail, Glan Conwy, Colwyn Bay
3 Bedroom Semi-Detached House
Nant Yr Efail, Glan Conwy, Colwyn Bay
Dulas Close, Rhos On Sea, Colwyn Bay
3 Bedroom Detached Bungalow
Dulas Close, Rhos On Sea, Colwyn Bay
Cambrian Drive, Rhos On Sea, Colwyn Bay
3 Bedroom Detached House
Cambrian Drive, Rhos On Sea, Colwyn Bay




