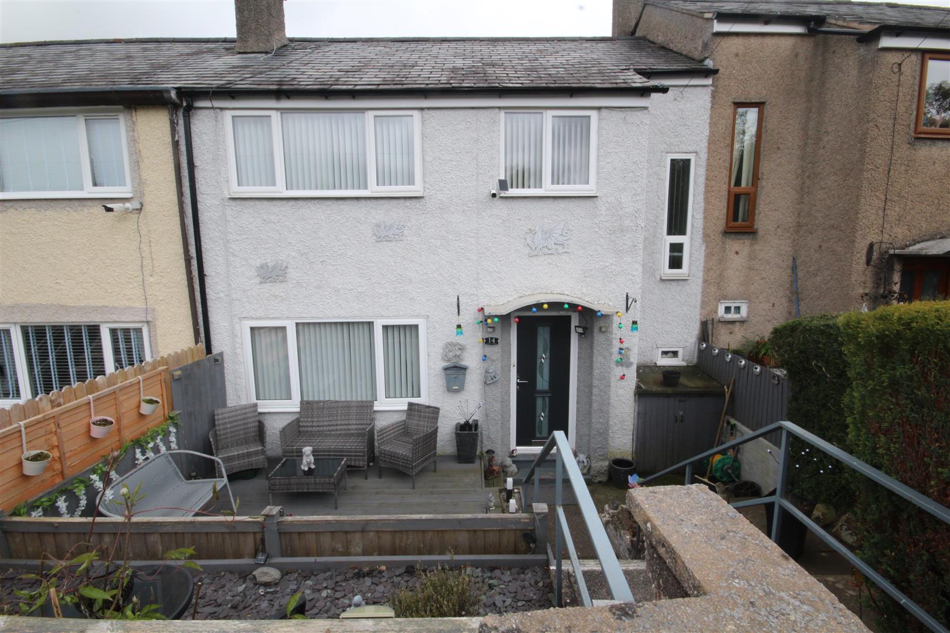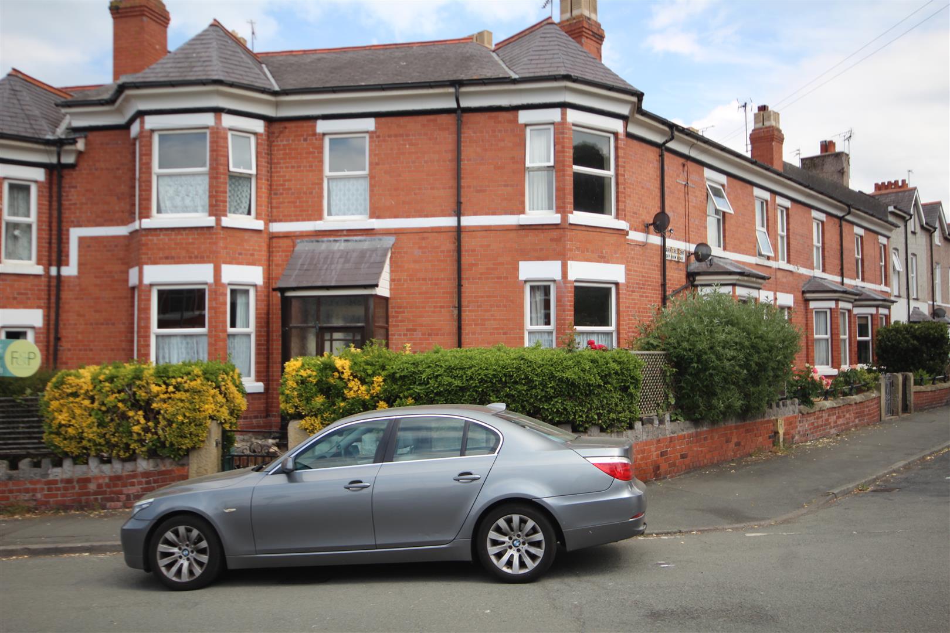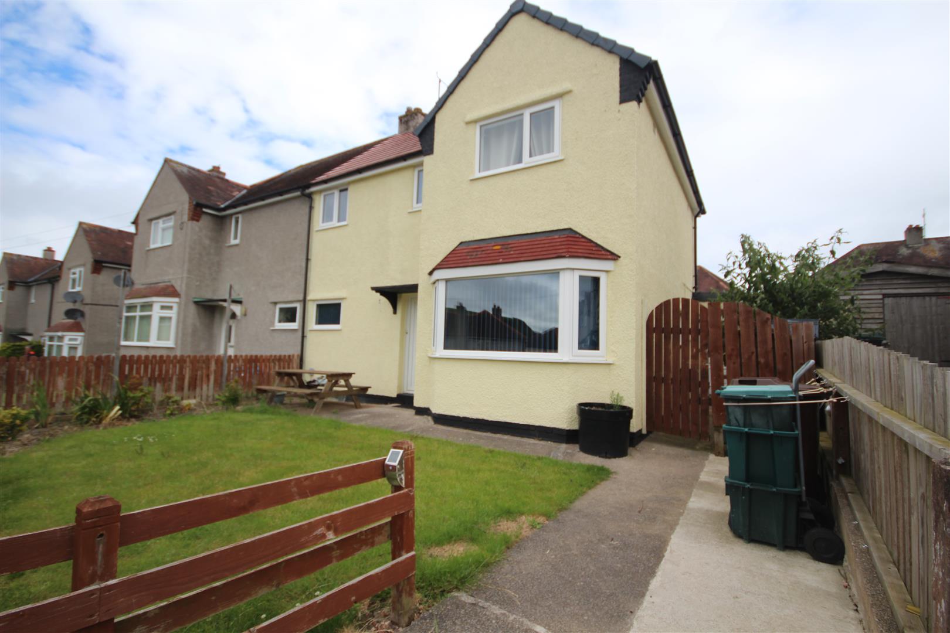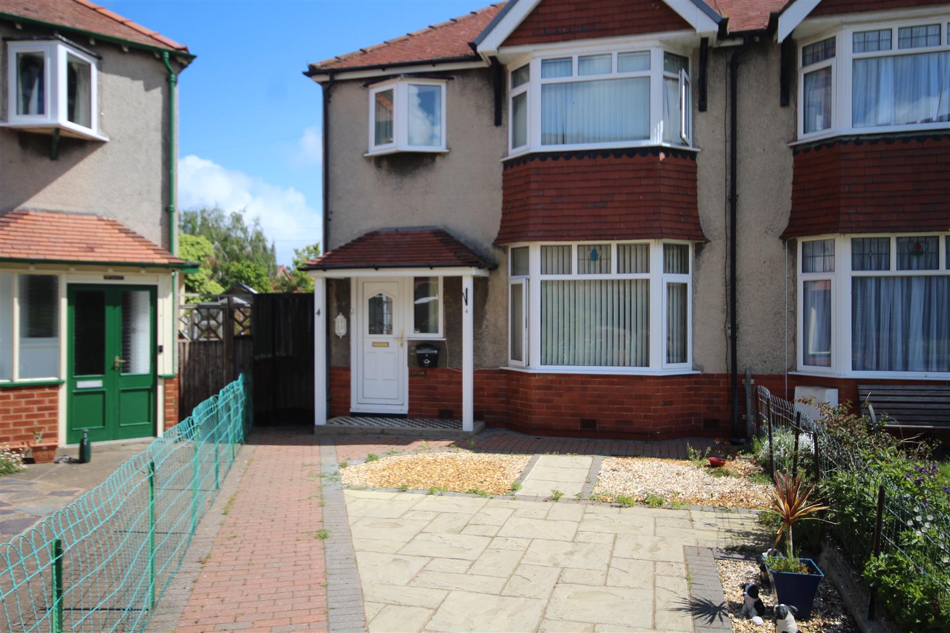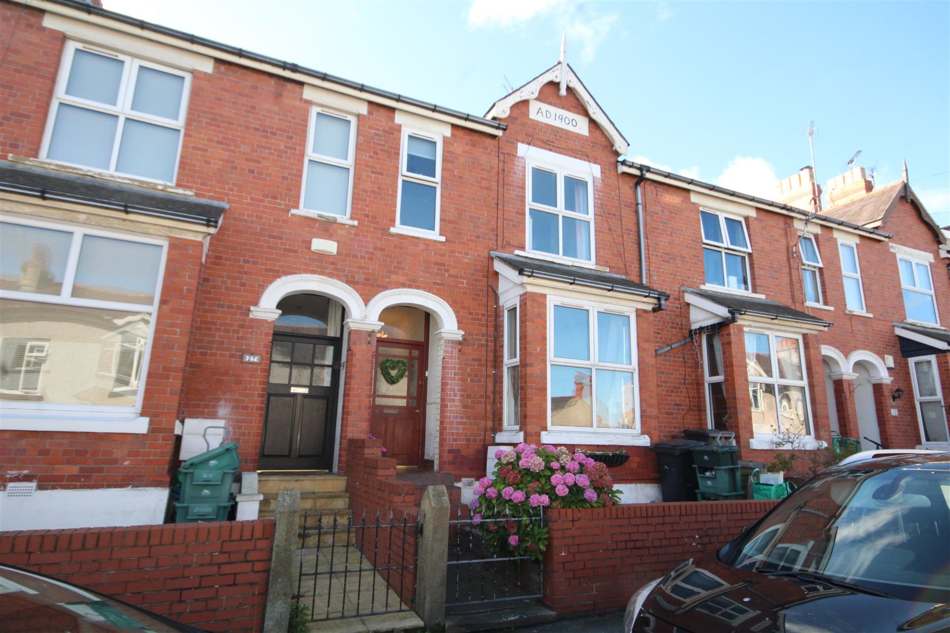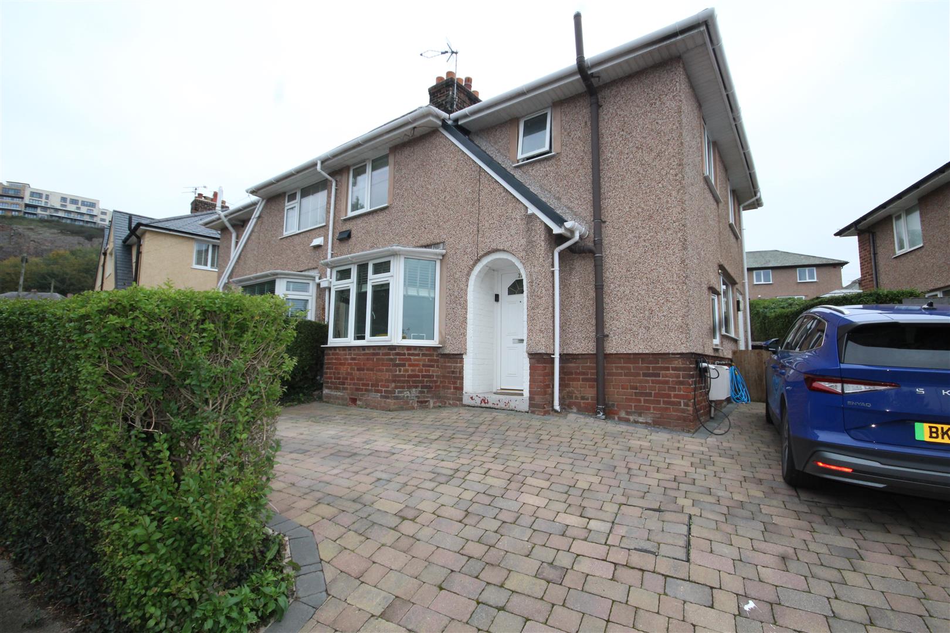
This property has been removed by the agent. It may now have been sold or temporarily taken off the market.
A most appealing MIDDLE ROW STONE COTTAGE set above road level on a bus route on the approach to Mochdre village. The cottage has over the years been altered and extended yet still retaining its original charm and character. From the FRONT ENTRANCE PORCH is the OPEN PLAN LIVNG DINING ROOM with beamed ceilings and illuminated brick fireplace. Alarm system installed. From this room is the FITTED GALLEY STYLE KITCHEN and COVERED UTILITY. Upstairs there are 2 BEDROOMS, BATHROOM and the extended STUDY/TV ROOM which leads onto the footbridge decking and gardens. This room can also be an OCCASIONAL 3rd BEDROOM/COT ROOM. The gardens are a particular feature being tiered and landscaped with lighting and decked areas. From the top of the garden the views are quite stunning. The cottage is well placed for 2 Primary Schools and local shops in the village. EPC D65 Potential B83 Ref CB7270
We have found these similar properties.
Tan Y Lan Road, Old Colwyn, Colwyn Bay
3 Bedroom Semi-Detached House
Tan Y Lan Road, Old Colwyn, Colwyn Bay
St. Johns Crescent, Old Colwyn, Colwyn Bay
3 Bedroom Semi-Detached House
St. Johns Crescent, Old Colwyn, Colwyn Bay




