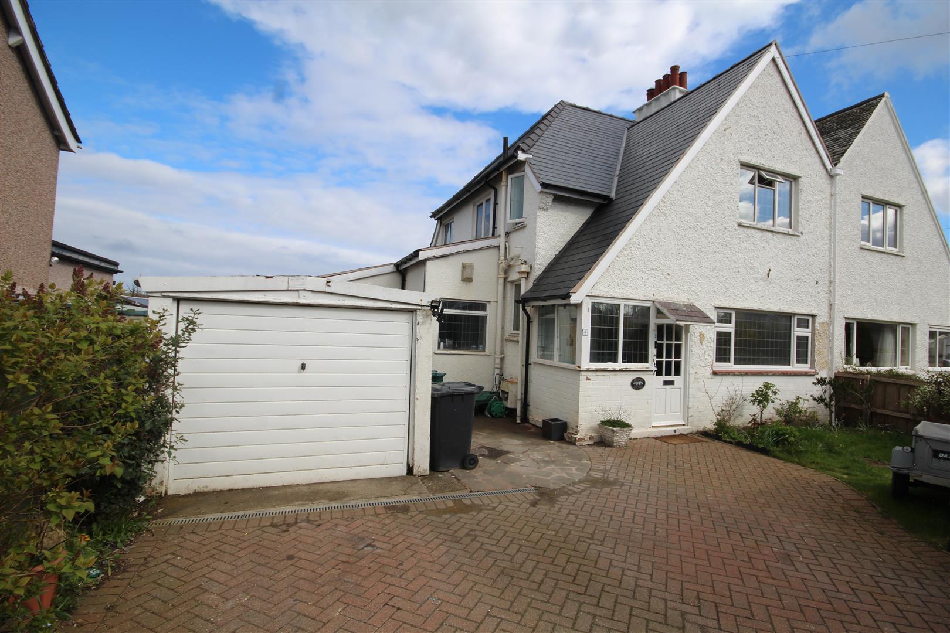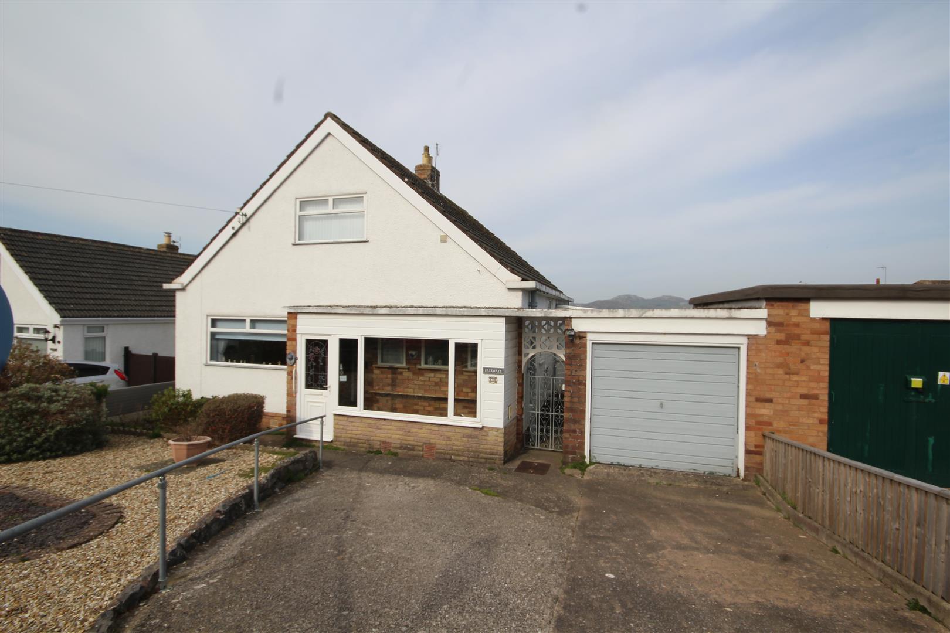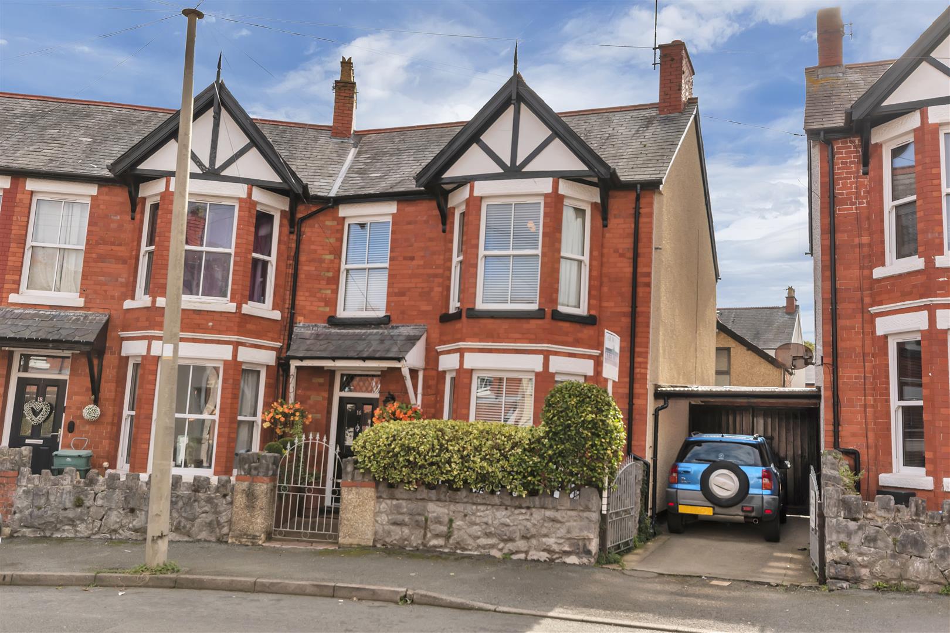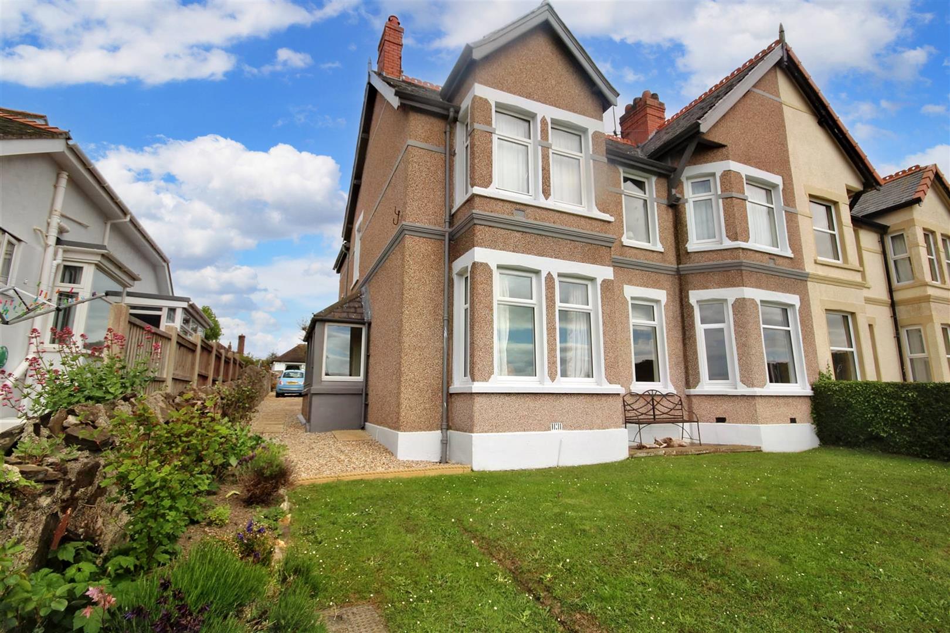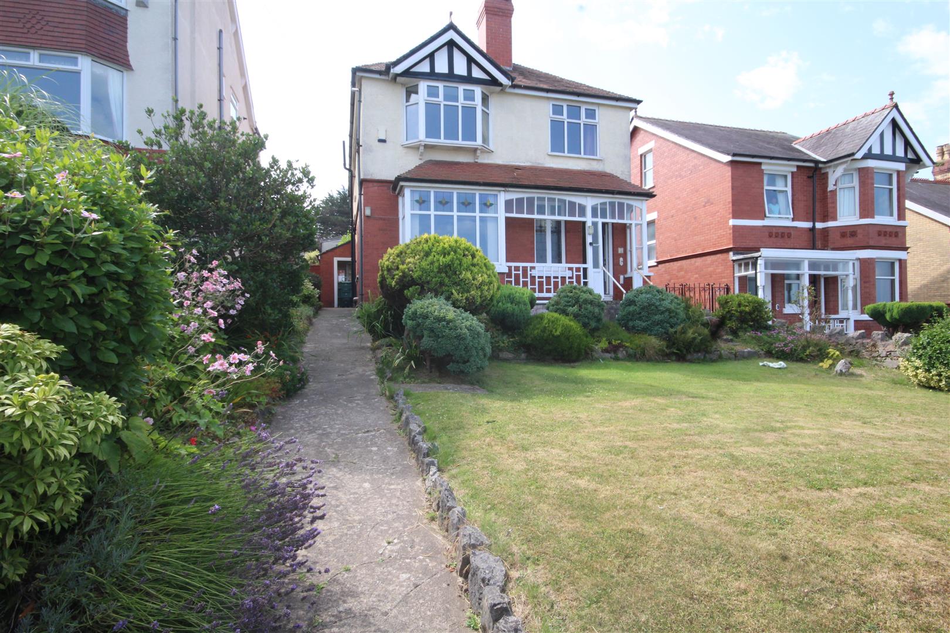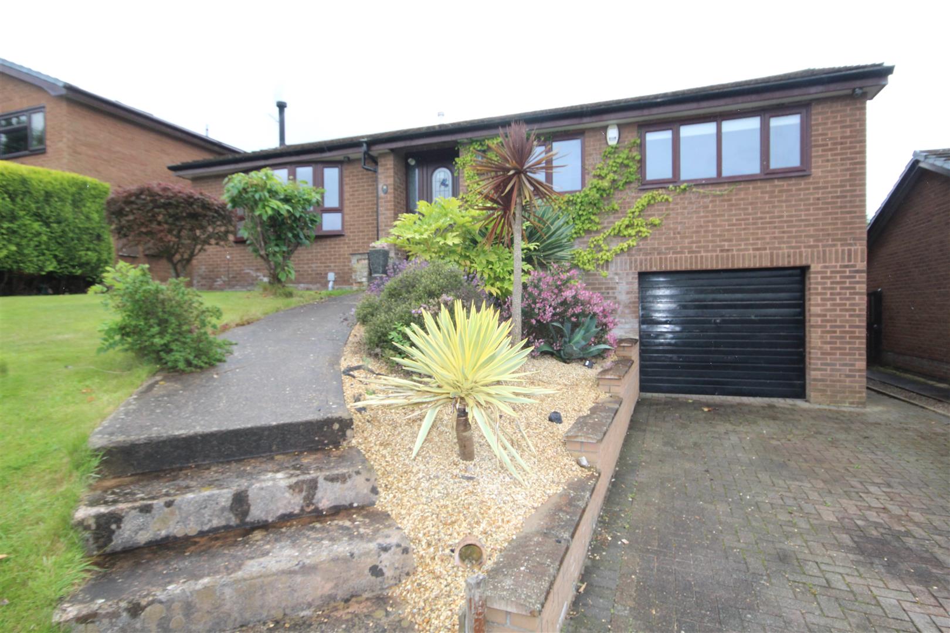
This property has been removed by the agent. It may now have been sold or temporarily taken off the market.
On of the nicest DETACHED MODERN HOMES in the area, immaculately presented and highly recommended for viewing. The house is set in private ornamental gardens with sheltered sitting areas, GARAGE and SUMMER HOUSE. At the end of a quiet cul-de-sac on a popular residential development, the property is not far from local shopping, bus services and both Ysgol Creuddyn and Ysgol Glanwyddan Primary School. From the FRONT PORCH is the HALL, CLOAKROOM, LOUNGE, TV ROOM/SNUG, CONSERVATORY, FITTED KITCHEN BREAKFAST ROOM, MASTER BEDROOM with EN SUITE, 2 MORE BEDROOMS, BATHROOM, GAS C.H, DOUBLE GLAZING. Tenure Freehold, Council Tax Band E. EPC 69C Potential 83B. Ref CB7915
We have found these similar properties.
Cambrian Drive, Rhos On Sea, Colwyn Bay
3 Bedroom Detached House
Cambrian Drive, Rhos On Sea, Colwyn Bay
Llysfaen Road, Old Colwyn, Colwyn Bay
4 Bedroom Detached House
Llysfaen Road, Old Colwyn, Colwyn Bay




