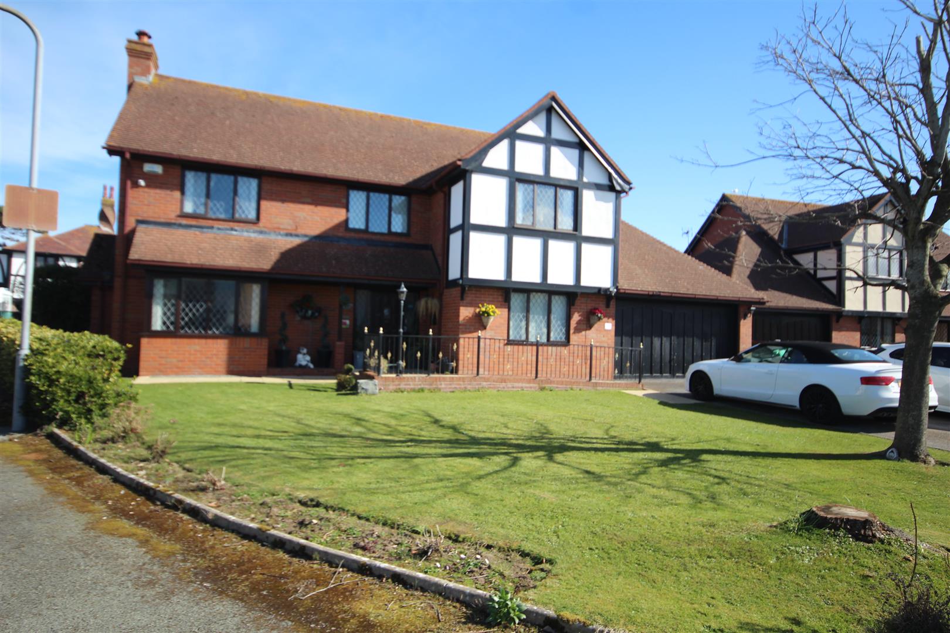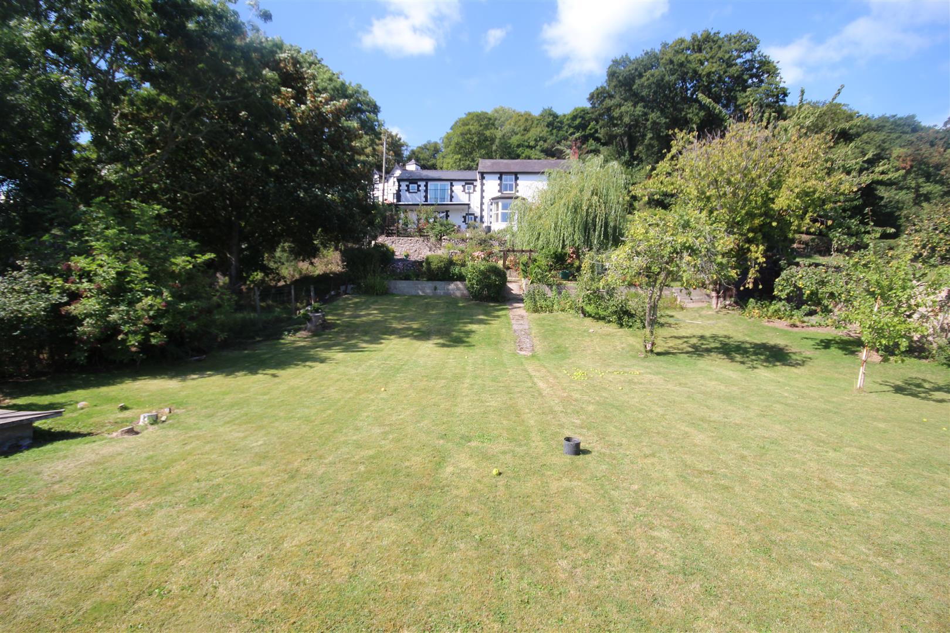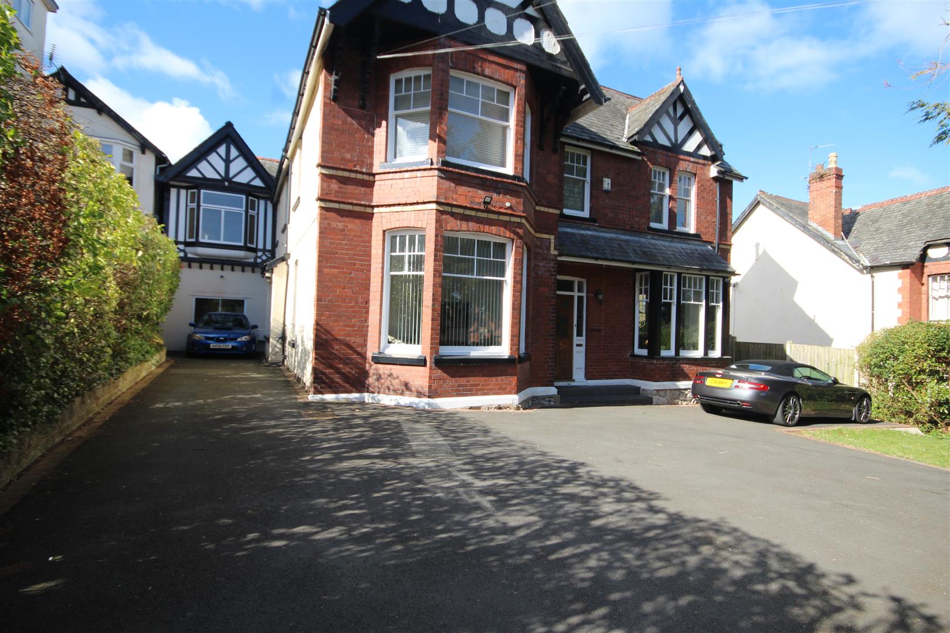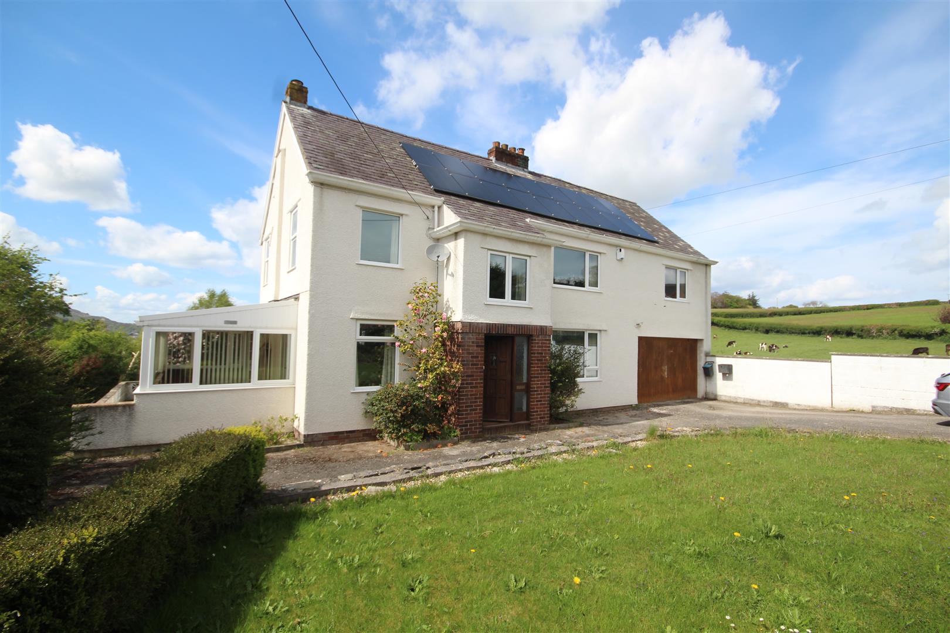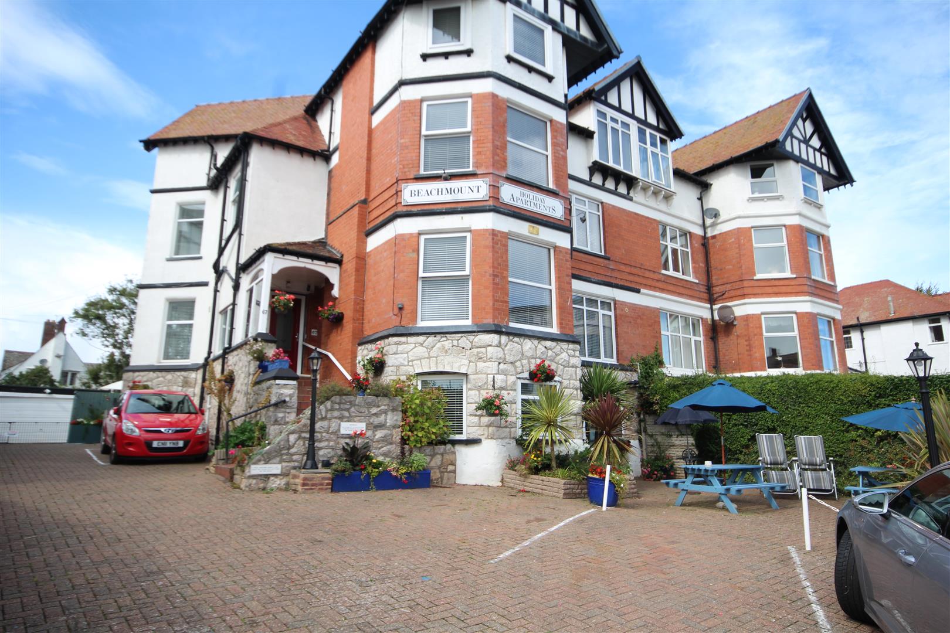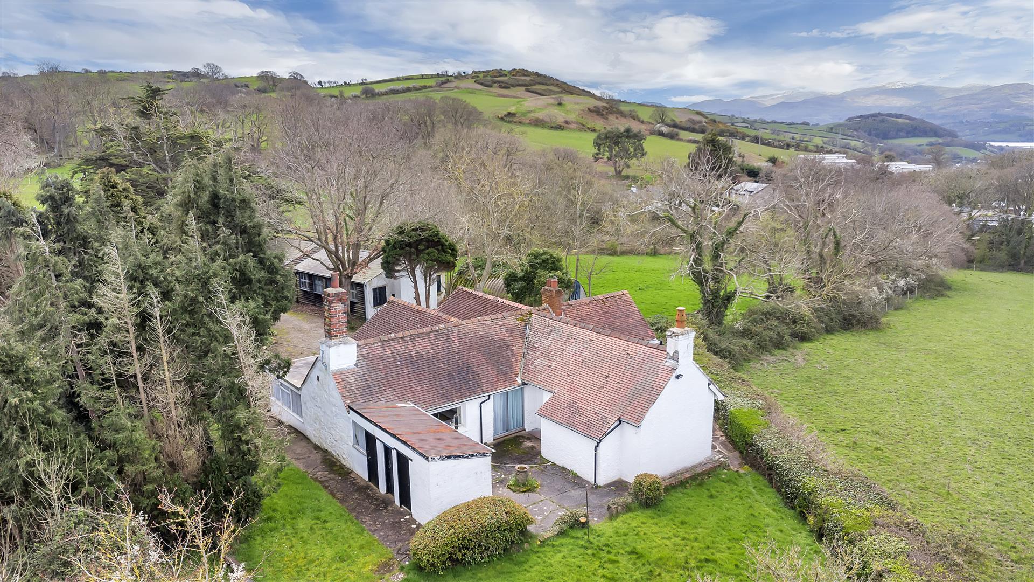
This property has been removed by the agent. It may now have been sold or temporarily taken off the market.
A truly outstanding DETACHED FAMILY RESIDENCE of immense style and character affording accommodation of excellent size and proportions. Built during the age of craftsmen and set in mature private gardens, this exceptional family home is located in a convenient position for the West End shops, promenade and beach, access onto the A55, schools for all ages and Rhos Village. The accommodation retains many of the original features, typical of architecture at the time. Arranged on two floors the property briefly features PORCH - HALL - CLOAKROOM - STUDY - IMPRESSIVE LOUNGE - LIVING DINING ROOM - LONG L SHAPED BREAKFAST ROOM and FITTED KITCHEN - WASHROOM - GALLERIED LANDING - MASTER BEDROOM EN SUITE - 3 FURTHER DOUBLE BEDROOMS - FAMILY BATHROOM - BASEMENT ROOMS - GARAGE - MATURE GARDENS - GAS C.H - DOUBLE GLAZING. A fine home in a popular location, well worth inspection. EPC E47 Potential B82 Ref CB7333
We have found these similar properties.
Ffordd Groesffordd, Glan Conwy, Colwyn Bay
5 Bedroom Detached House
Ffordd Groesffordd, Glan Conwy, Colwyn Bay




