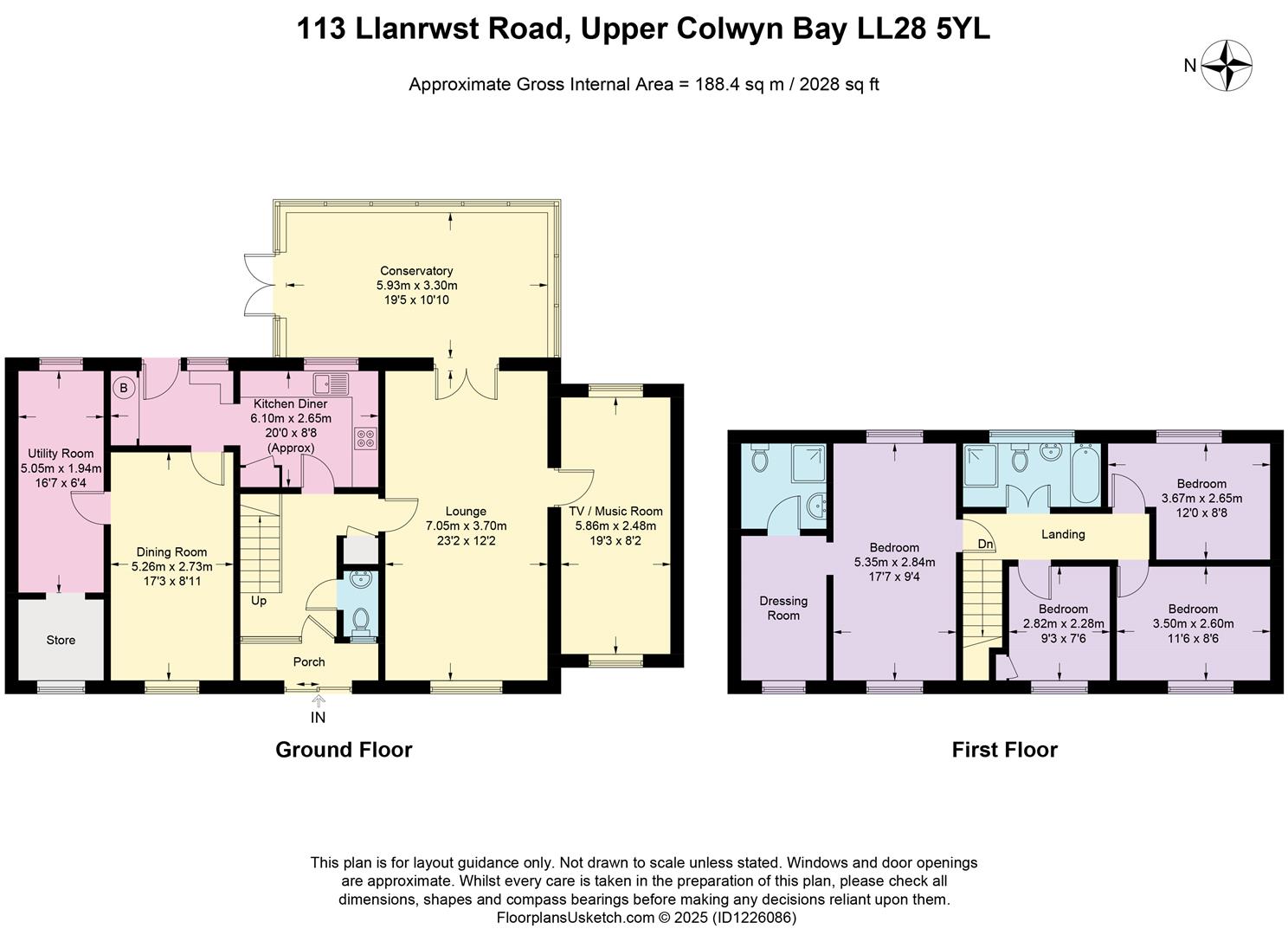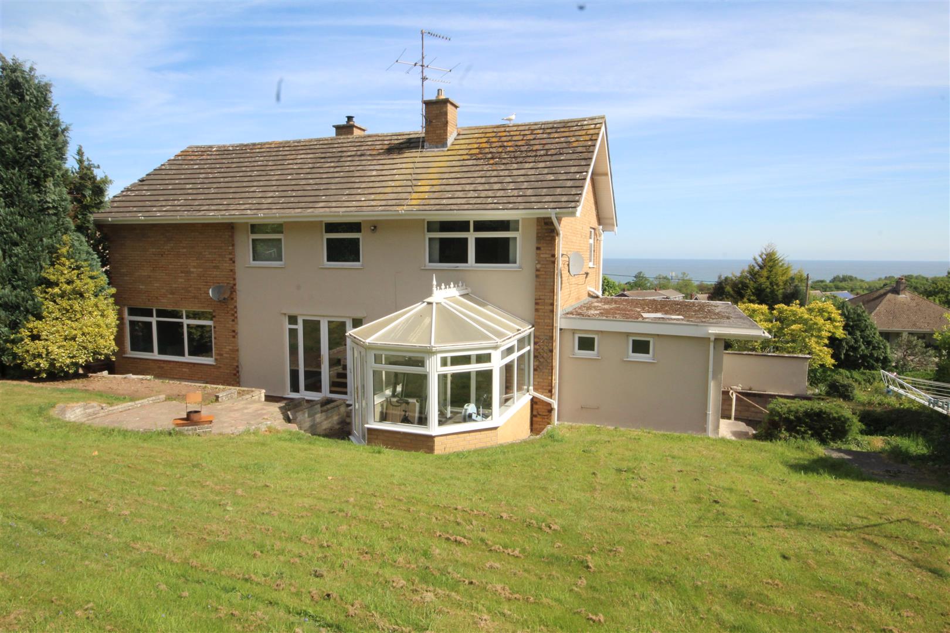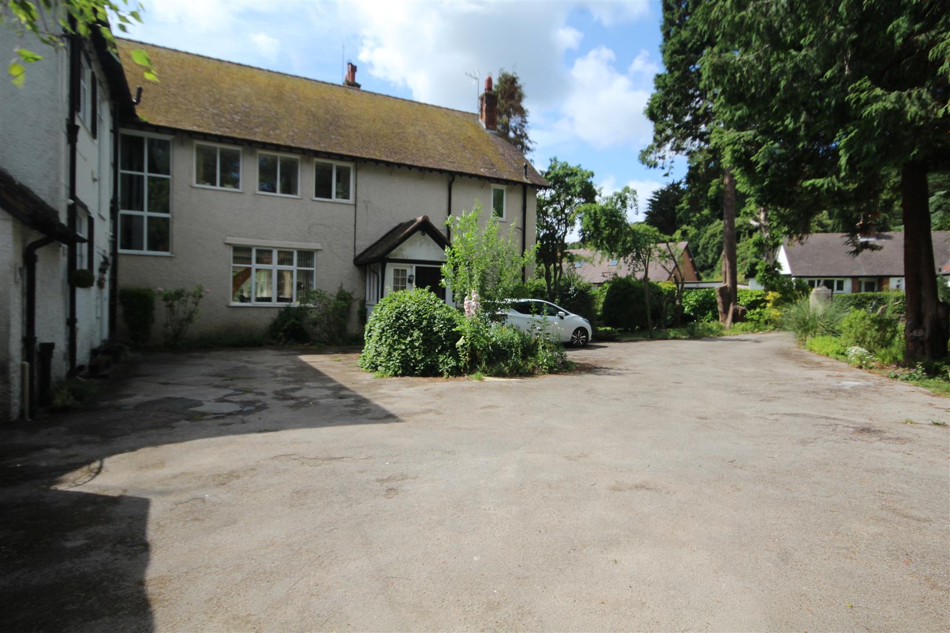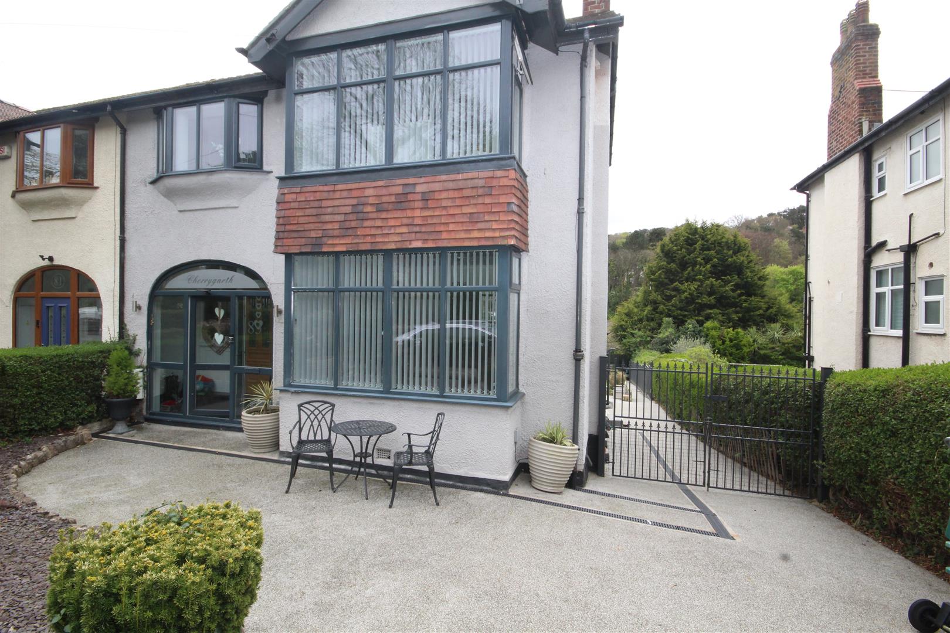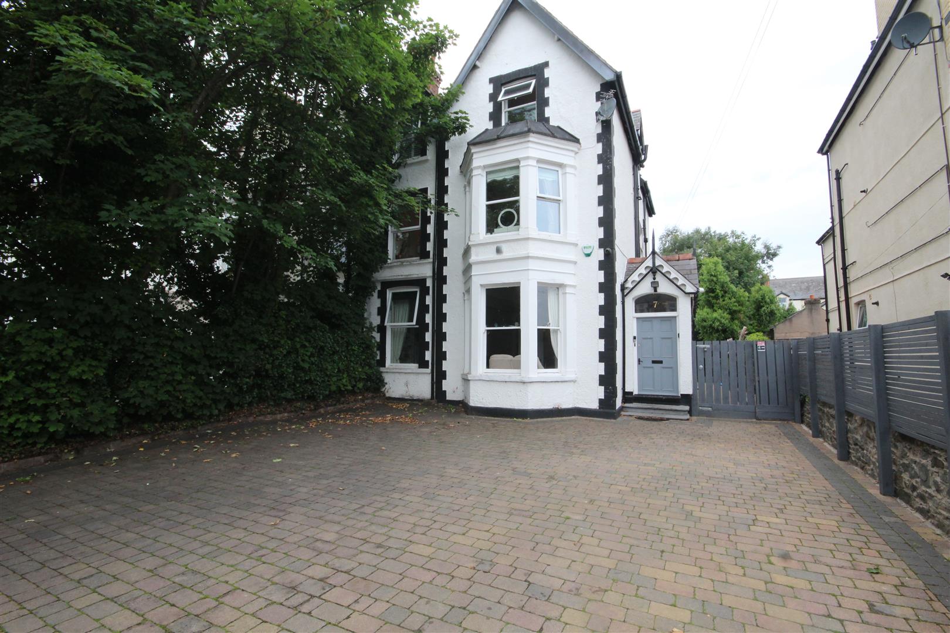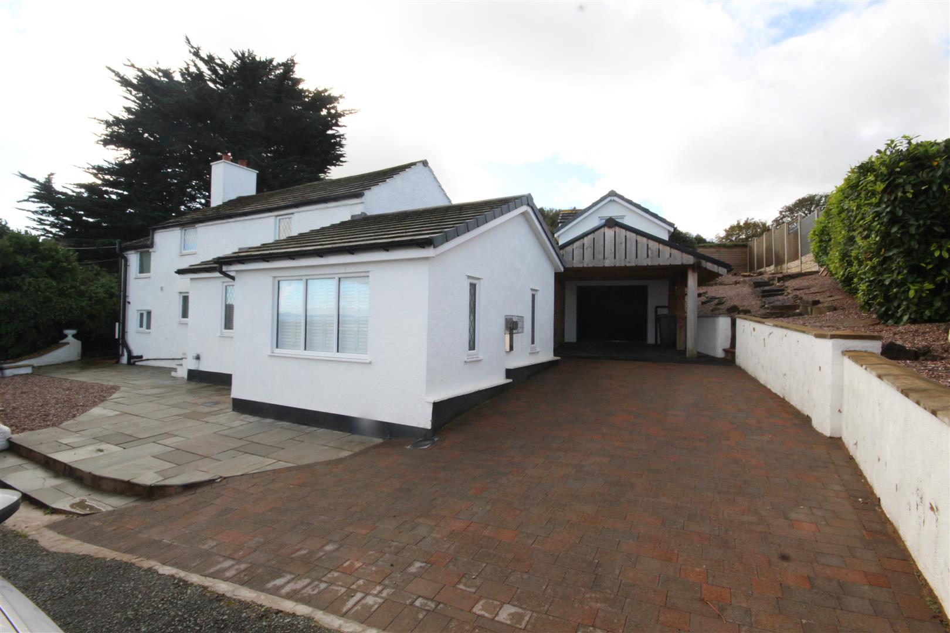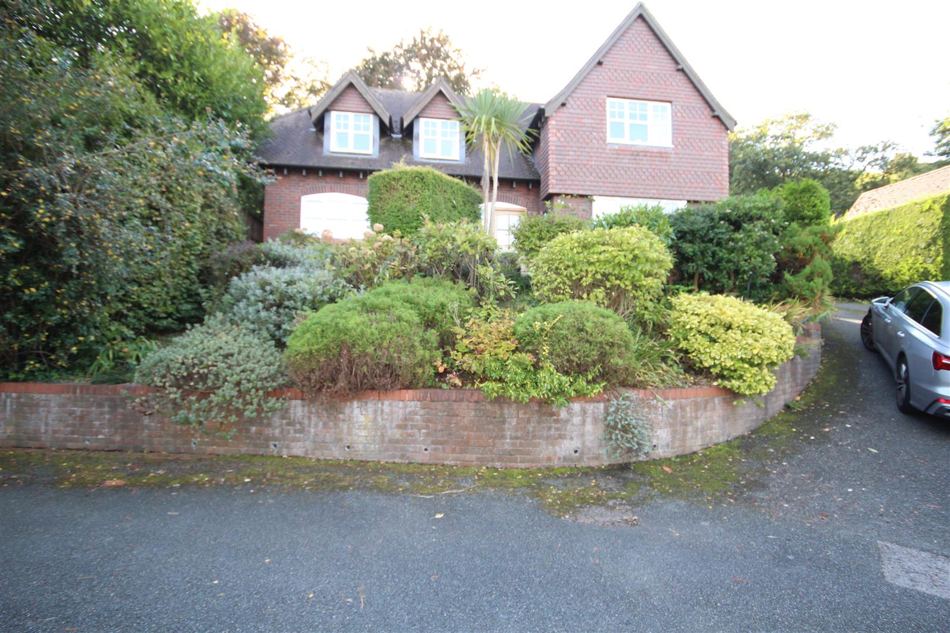Llanrwst Road, Colwyn Bay
Price £399,950
4 Bedroom
Detached House
Overview
4 Bedroom Detached House for sale in Llanrwst Road, Colwyn Bay
Key Features:
- Outstanding Detached Family Home of Considerable Size
- Superbly Extended and Fitted
- Porch, Hall, Cloakroom
- Large Lounge, TV/Games Room, Conservatory
- Fitted Kitchen, Utility Room
- Dining Room, Laundry/Store and Coat Room
- 4 Bedrooms, Dressing Room, En Suite, Family Bathroom
- Ornamental Gardens, Parking 3-4 Cars
- Tenure Freehold, Council Tax Band E
- EPC 67D Potential C74
A truly outstanding DETACHED 4 BEDROOM HOUSE of large proportions in a favoured residential area in the upper part of the town. Over recent years the vendors have extended and transformed the house into a superb family home which must be viewed internally to fully appreciate the size and layout. From the FRONT PORCH is the HALLWAY & CLOAKROOM, LARGE DOUBLE ASPECT LOUNGE, EXTENDED CINEMA/MUSIC ROOM or BEDROOM 5, CONSERVATORY, FITTED KITCHEN, UTILITY, DINING ROOM, LAUNDRY/IRONING ROOM and STORE. On the First Floor there are 4 BEDROOMS and FAMILY BATHROOM. The master bedroom has its own EN SUITE SHOWER & DRESSING ROOM. Outside there are low upkeep ornamental gardens and OFF ROAD PARKING for 3-4 cars. The house is gas centrally heated and windows double glazed. Tenure Freehold, Council Tax Band E. A quite exceptional home ideal for the growing family or those having a dependent relative to live as one but 'separately' The property is not far from Ysgol Pen-y-Bryn, Rydal Penrhos School, Local Store and Restaurant/Inn. Access onto the A55 at the West End is a short drive away. EPC. D67 Potential C74 Ref CB7938
Entrance Porch - Double glazed sliding patio doors into porch, double glazed inner door
Hall - Central heating radiator
Cloakroom - Vanity wash hand basin, heated towel radiator, w.c, tiled floor, double glazed, under stairs cupboard
Large Lounge - 7.06 x 3.6 (23'1" x 11'9") - Double glazed, 2 central heating radiators, marble wall mounted gas fire, double glazed french doors to conservatory
Extended Tv/Games Room/Study - 5.9 x 2.4 (19'4" x 7'10") - Vaulted ceilings, 2 double glazed windows, central heating radiator, oak flooring
Conservatory - 6.3 x 3.5 (20'8" x 11'5") - Lower wall brick, windows double glazed, 2 central heating radiators
Fitted Kitchen - 3.2 x 2.1 (10'5" x 6'10") - Range of base cupboards and drawers in a cream design, bronze marble style granite work top surfaces, stainless steel sink unit, splash back, stainless steel cooker hood, 4 ring electric hob unit, wine fridge, wall cupboards, Bosch oven and combination oven and warming drawer, larder cupboard, under stairs cupboard, fridge and freezer
Utility Room - 2.7 x 1.7 (8'10" x 5'6") - Central heating radiator, plumbing for washing machine, fitted cupboard and wall units, splash back, gas central heating boiler, breakfast bar
Dining Room - 5.6 x 2.7 (18'4" x 8'10") - Central heating radiator, double glazed, oak parquet flooring
Laundry Store Room - 4.9 x 1.9 (16'0" x 6'2") - Tiled floor, cream design base cupboards and drawers, granite marble design tops, Belfast sink, wall cupboard, double glazed, pan drawers, central heating radiator
Walk In Cloaks/Larder Store - Double glazed, central heating radiator.
First Floor - Stairway off the Hall to First Floor and Landing
Main Bedroom - 5.3 x 2.8 (17'4" x 9'2") - Oak flooring, 2 double glazed windows, central heating radiator
Dressing Room - 3.5 x 1.9 (11'5" x 6'2") - Oak flooring, double glazed, central heating radiator
En Suite Shower Room - Double shower cubicle and unit, w.c, wash hand basin, double glazed velux window, vanity mirror, heated towel radiator
Bedroom 2 - 3.5 x 2.6 (11'5" x 8'6") - Double glazed, central heating radiator
Bedroom 3 - 3.6 x 2.7 (11'9" x 8'10") - Double glazed, central heating radiator
Bedroom 4 - 2.7 x 2.2 (8'10" x 7'2") - Double glazed, central heating radiator, wardrobe cupboard, roof void cupboard
Family Bathroom - 3.07 x 1.4 (10'0" x 4'7") - Panel bath, vanity wash hand basin, tiled walls in a beige design, double glazed, heated towel radiator, double shower cubicle and unit, w.c
The Gardens - Wide ornamental garden in the front of the house with off road parking for 3-4 cars. Rear garden is enclosed by panel fencing, again ornamental for ease of maintenance, paved areas, golden gravel chippings, 2 garden sheds, 2 flower planters
Agents Note - Viewing Arrangements By appointment with Sterling Estate Agents on 01492-534477 e mail sales@sterlingestates.co.uk and web site www.sterlingestates.co.uk
Market Appraisal; Should you be thinking of a move and would like a market appraisal of your property then contact our office on 01492-534477 or by e mail on sales@sterlingestates.co.uk to make an appointment for one of our Valuers to call. This is entirely without obligation. Why not search the many homes we have for sale on our web sites - www.sterlingestates.co.uk or alternatively www.guildproperty.co.uk These sites could well find a buyer for your own home.
Money Laundering Regulations - In order to comply with anti-money laundering regulations, Sterling Estate Agents require all buyers to provide us with proof of identity and proof of current address. The following documents must be presented in all cases: Photographic ID (for example, current passport and/or driving licence), Proof of Address (for example, bank statement or utility bill issued within the previous three months). On the submission of an offer proof of funds is required.
Read more
Entrance Porch - Double glazed sliding patio doors into porch, double glazed inner door
Hall - Central heating radiator
Cloakroom - Vanity wash hand basin, heated towel radiator, w.c, tiled floor, double glazed, under stairs cupboard
Large Lounge - 7.06 x 3.6 (23'1" x 11'9") - Double glazed, 2 central heating radiators, marble wall mounted gas fire, double glazed french doors to conservatory
Extended Tv/Games Room/Study - 5.9 x 2.4 (19'4" x 7'10") - Vaulted ceilings, 2 double glazed windows, central heating radiator, oak flooring
Conservatory - 6.3 x 3.5 (20'8" x 11'5") - Lower wall brick, windows double glazed, 2 central heating radiators
Fitted Kitchen - 3.2 x 2.1 (10'5" x 6'10") - Range of base cupboards and drawers in a cream design, bronze marble style granite work top surfaces, stainless steel sink unit, splash back, stainless steel cooker hood, 4 ring electric hob unit, wine fridge, wall cupboards, Bosch oven and combination oven and warming drawer, larder cupboard, under stairs cupboard, fridge and freezer
Utility Room - 2.7 x 1.7 (8'10" x 5'6") - Central heating radiator, plumbing for washing machine, fitted cupboard and wall units, splash back, gas central heating boiler, breakfast bar
Dining Room - 5.6 x 2.7 (18'4" x 8'10") - Central heating radiator, double glazed, oak parquet flooring
Laundry Store Room - 4.9 x 1.9 (16'0" x 6'2") - Tiled floor, cream design base cupboards and drawers, granite marble design tops, Belfast sink, wall cupboard, double glazed, pan drawers, central heating radiator
Walk In Cloaks/Larder Store - Double glazed, central heating radiator.
First Floor - Stairway off the Hall to First Floor and Landing
Main Bedroom - 5.3 x 2.8 (17'4" x 9'2") - Oak flooring, 2 double glazed windows, central heating radiator
Dressing Room - 3.5 x 1.9 (11'5" x 6'2") - Oak flooring, double glazed, central heating radiator
En Suite Shower Room - Double shower cubicle and unit, w.c, wash hand basin, double glazed velux window, vanity mirror, heated towel radiator
Bedroom 2 - 3.5 x 2.6 (11'5" x 8'6") - Double glazed, central heating radiator
Bedroom 3 - 3.6 x 2.7 (11'9" x 8'10") - Double glazed, central heating radiator
Bedroom 4 - 2.7 x 2.2 (8'10" x 7'2") - Double glazed, central heating radiator, wardrobe cupboard, roof void cupboard
Family Bathroom - 3.07 x 1.4 (10'0" x 4'7") - Panel bath, vanity wash hand basin, tiled walls in a beige design, double glazed, heated towel radiator, double shower cubicle and unit, w.c
The Gardens - Wide ornamental garden in the front of the house with off road parking for 3-4 cars. Rear garden is enclosed by panel fencing, again ornamental for ease of maintenance, paved areas, golden gravel chippings, 2 garden sheds, 2 flower planters
Agents Note - Viewing Arrangements By appointment with Sterling Estate Agents on 01492-534477 e mail sales@sterlingestates.co.uk and web site www.sterlingestates.co.uk
Market Appraisal; Should you be thinking of a move and would like a market appraisal of your property then contact our office on 01492-534477 or by e mail on sales@sterlingestates.co.uk to make an appointment for one of our Valuers to call. This is entirely without obligation. Why not search the many homes we have for sale on our web sites - www.sterlingestates.co.uk or alternatively www.guildproperty.co.uk These sites could well find a buyer for your own home.
Money Laundering Regulations - In order to comply with anti-money laundering regulations, Sterling Estate Agents require all buyers to provide us with proof of identity and proof of current address. The following documents must be presented in all cases: Photographic ID (for example, current passport and/or driving licence), Proof of Address (for example, bank statement or utility bill issued within the previous three months). On the submission of an offer proof of funds is required.
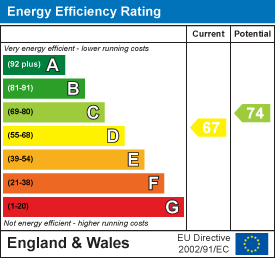
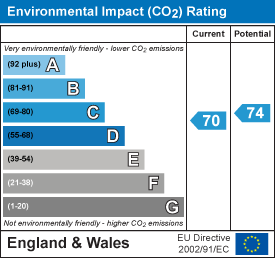
Bryn Teg Drive, Rhos On Sea, Colwyn Bay
3 Bedroom Semi-Detached House
Bryn Teg Drive, Rhos On Sea, Colwyn Bay

