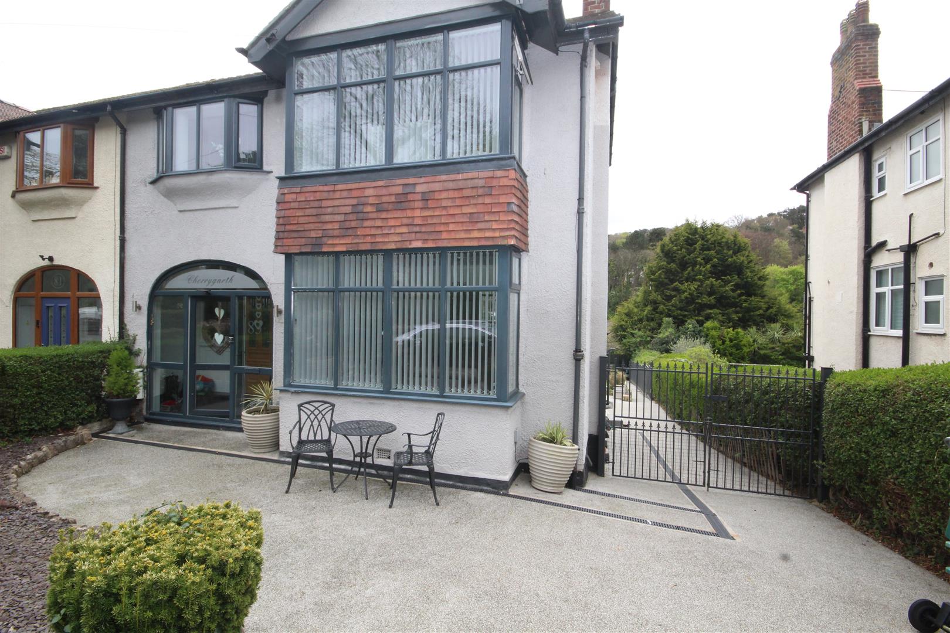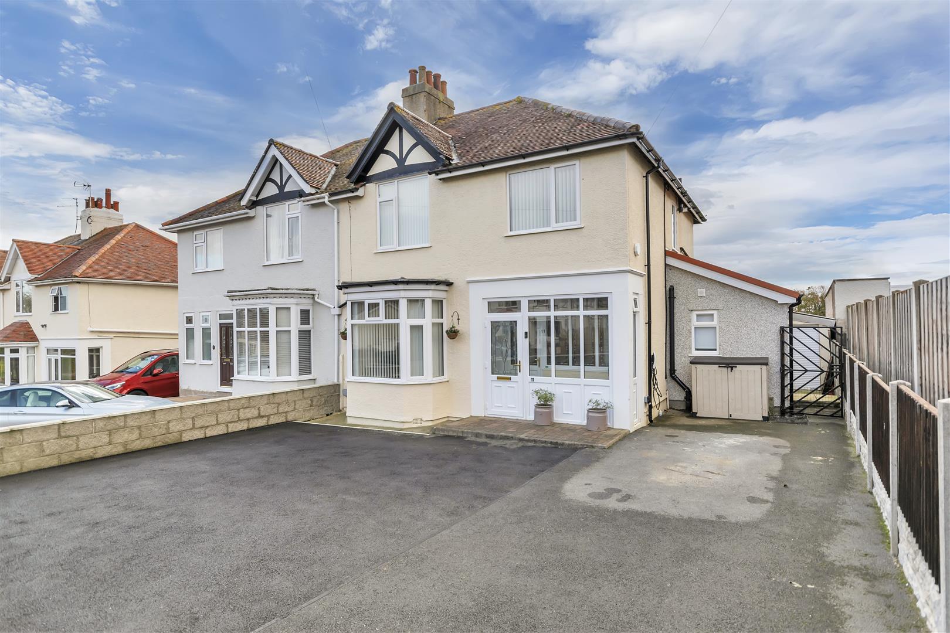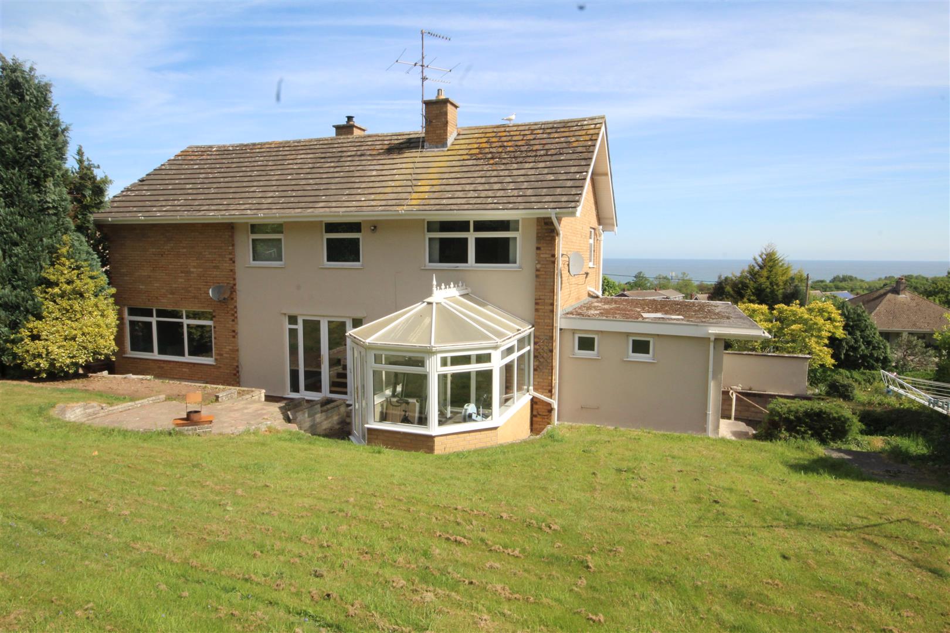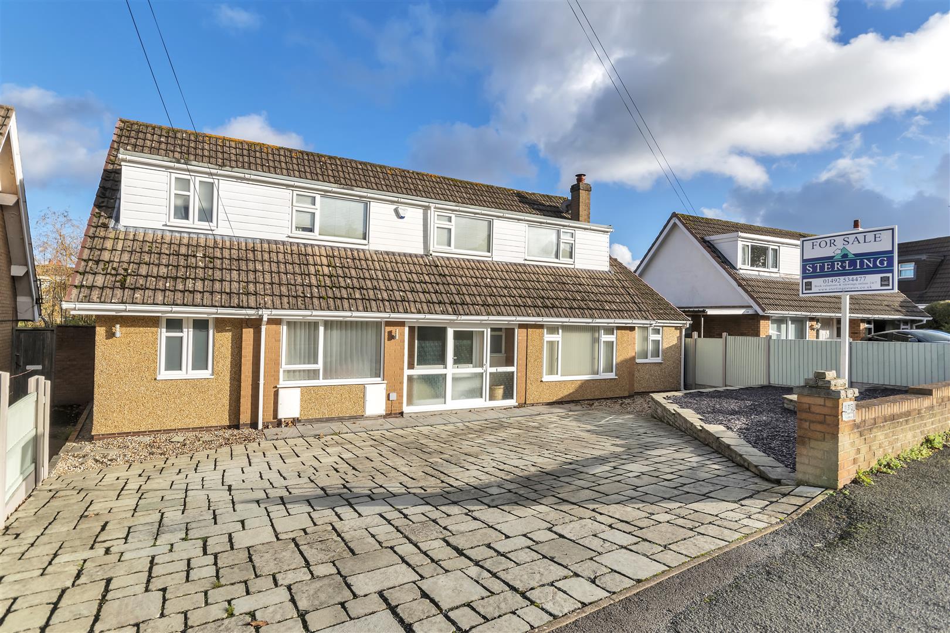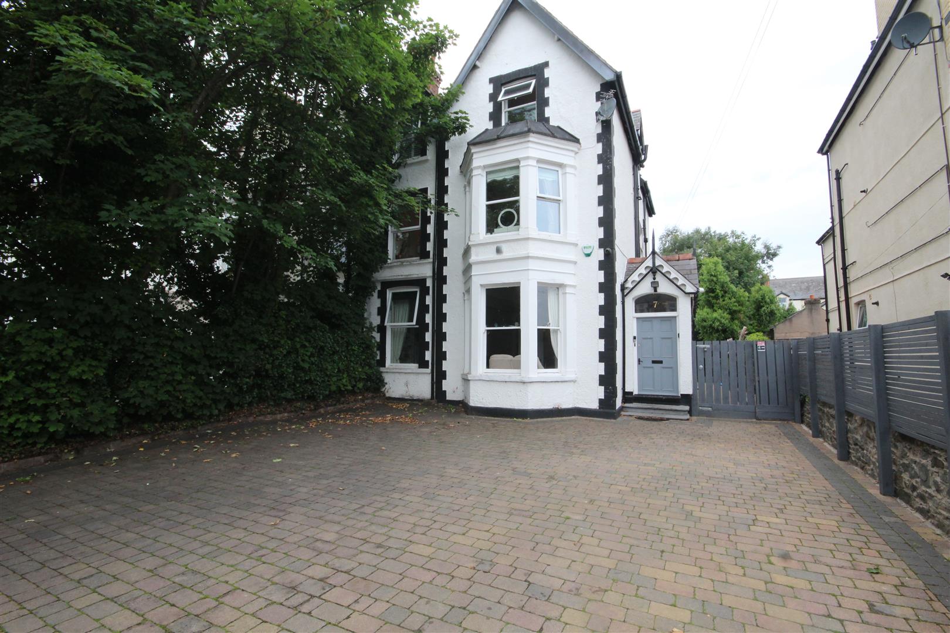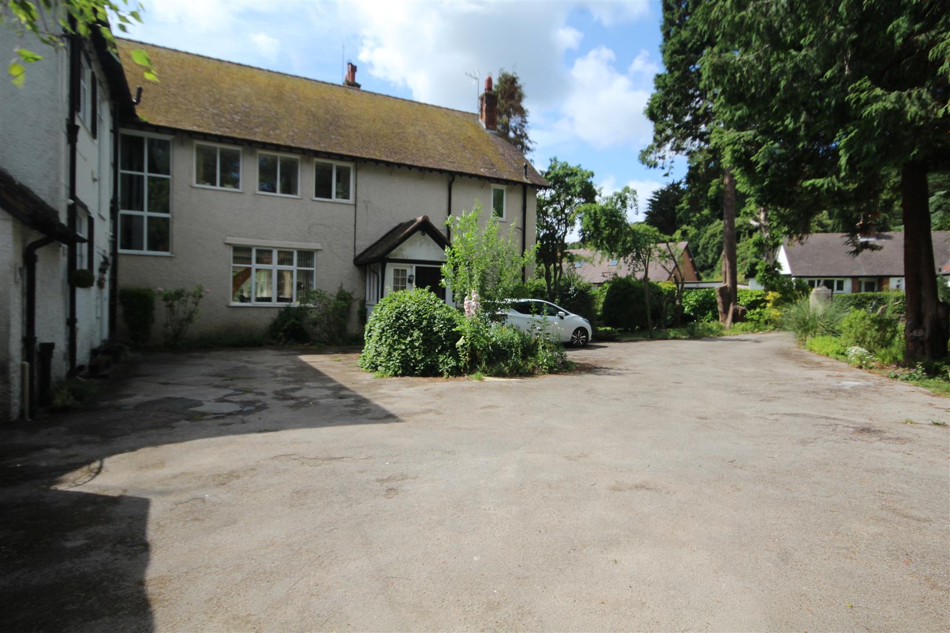
This property has been removed by the agent. It may now have been sold or temporarily taken off the market.
An extremely spacious DETACHED 4 or 5 BEDROOM RESIDENCE set in large established gardens in the favoured West End part of town. In need of updating and decoration the accommodation provided extends to approximately 2,400 sq feet with 2 DOUBLE BEDROOMS & BATHROOM on the ground floor together with a large L SHAPED LOUNGE & DINING ROOM and KITCHEN. Upstairs there are 2 MORE BEDROOMS, LOFT HOBBIES BEDROOM 5 and WASH ROOM. A long driveway with ample parking leads to the DOUBLE GARAGE. Located at the end of the road are a local parade of shops, Lidl, regular bus services and easy access onto the A55. Just around the corner, within walking distance is Rydal Penrhos School. With vacant possession and NO ONGOING CHAIN. Energy Rating F27 Potential C73 Ref CB7505
We have found these similar properties.
Bryn Teg Drive, Rhos On Sea, Colwyn Bay
3 Bedroom Semi-Detached House
Bryn Teg Drive, Rhos On Sea, Colwyn Bay




