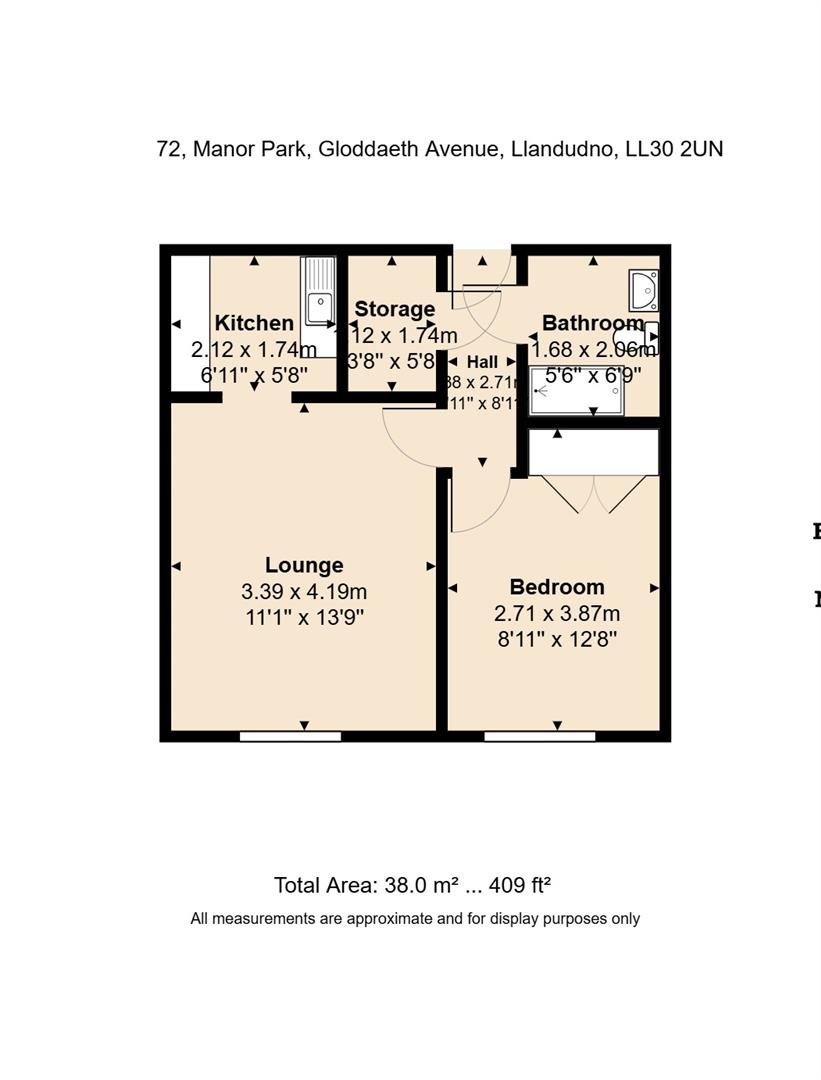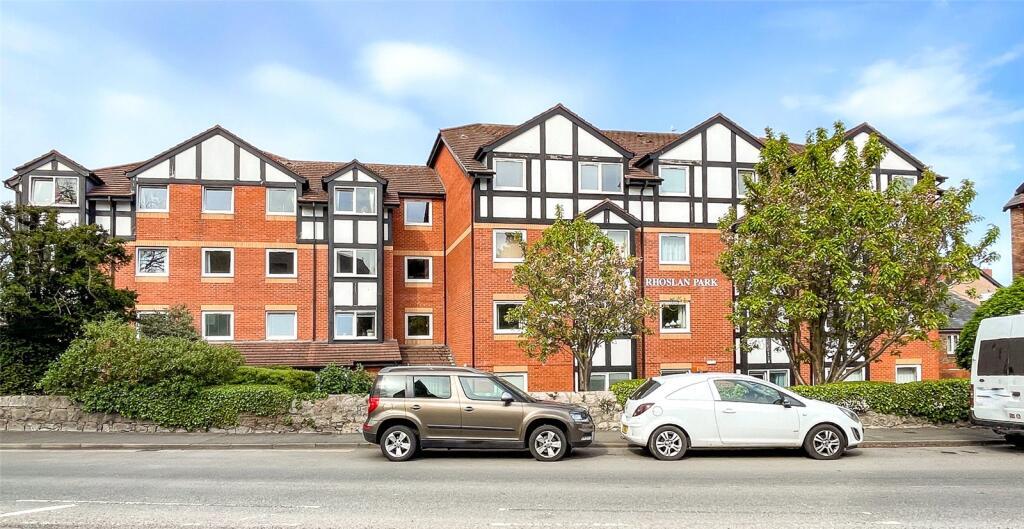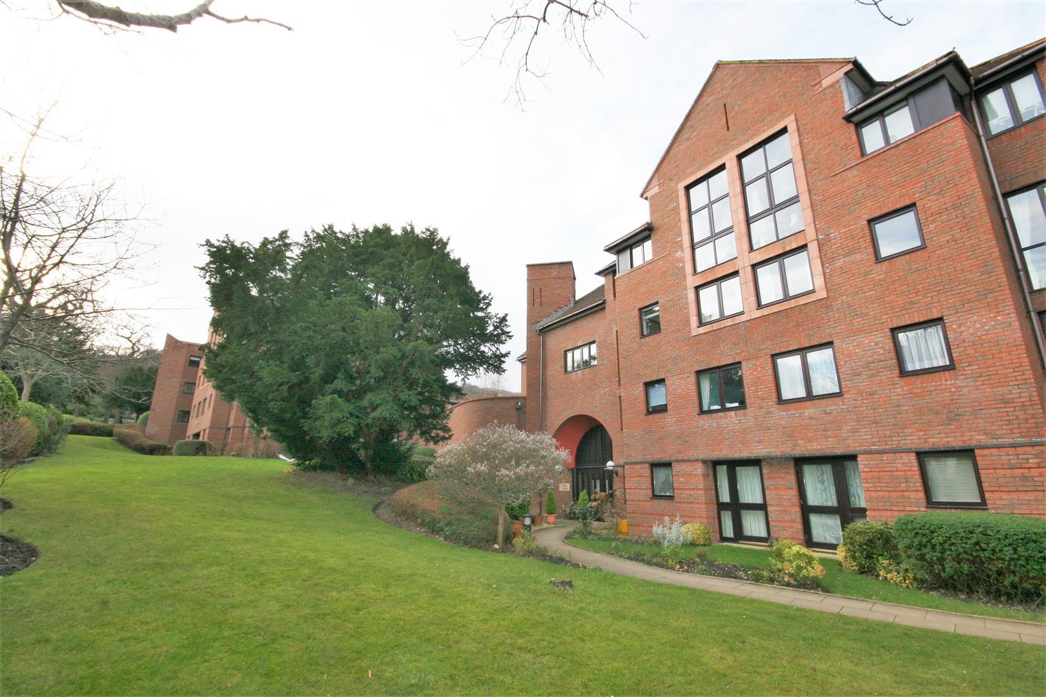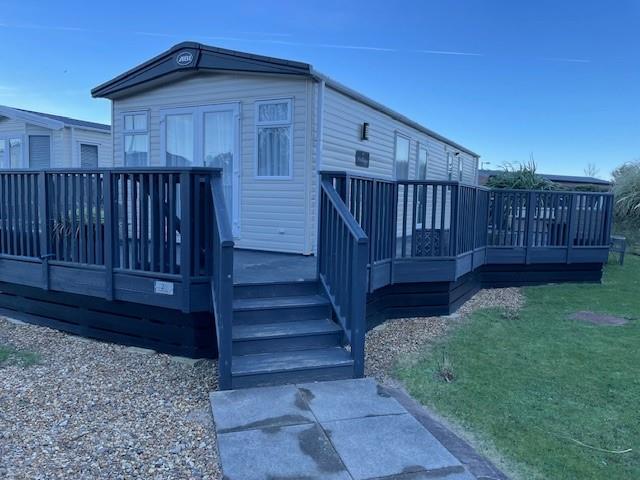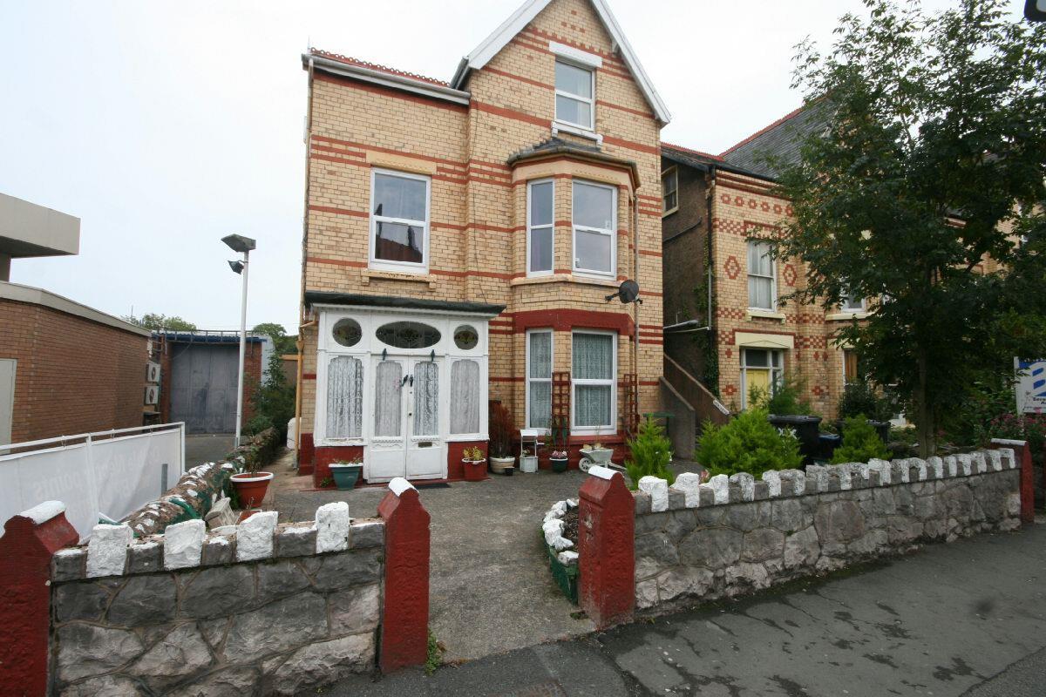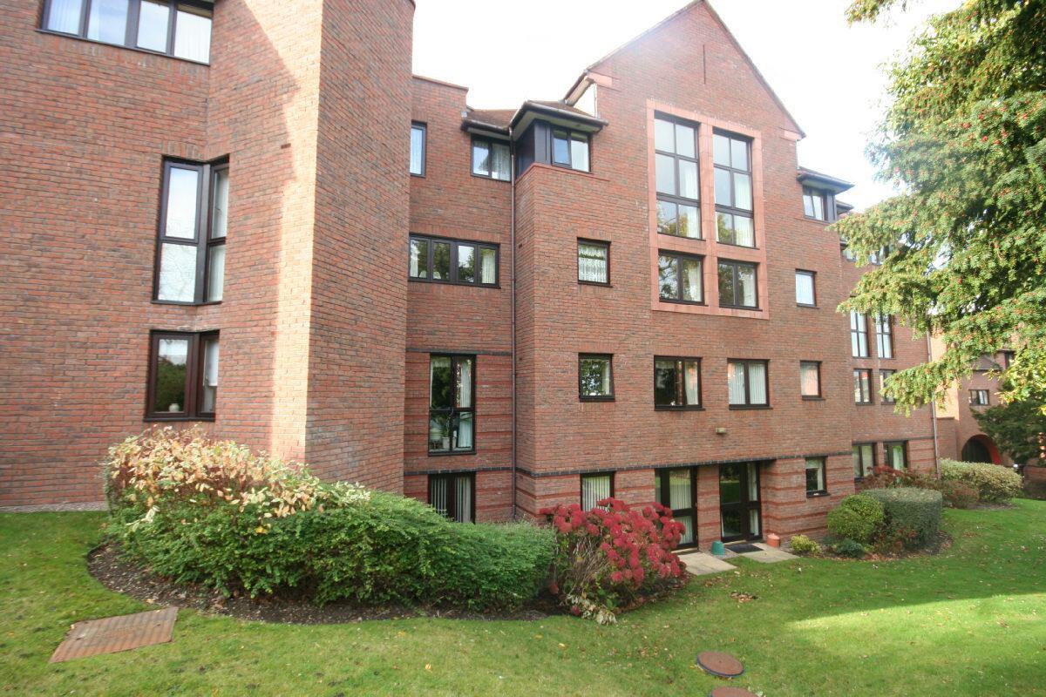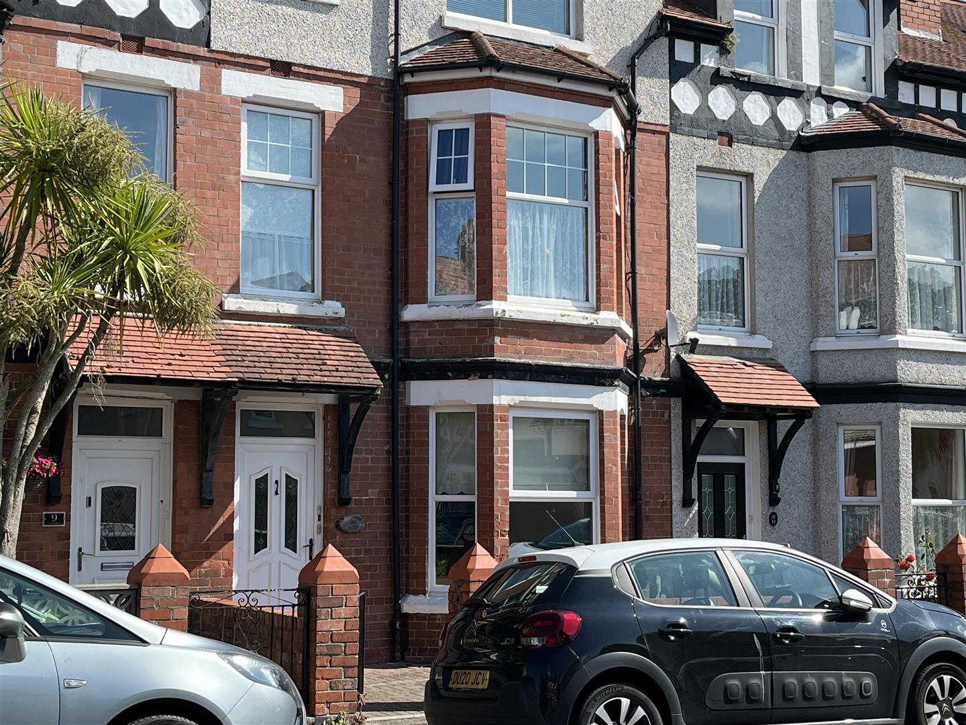Manor Park, Gloddaeth Avenue, Llandudno
Price £85,000
1 Bedroom
Apartment
Overview
1 Bedroom Apartment for sale in Manor Park, Gloddaeth Avenue, Llandudno
Key Features:
- Purpose Built Retirement Apartment
- 2nd Floor Level in Manor Park
- Pleasant Outlook to Great Orme
- Short Level Walk to West Shore & Town
- Hall, Lounge, Kitchen
- Bedroom & Shower Room
- Double Glazing, Electric Heating
- Leasehold 120 years from 1985
- Council Tax Band B
- Energy Rating C76 Potential C79
A well presented PURPOSE BUILT ONE BEDROOM APARTMENT, in a very popular RETIREMENT DEVELOPMENT (minimum 60 years of age for occupation) located on the second floor having a pleasant outlook over the tree lined Gloddaeth Avenue to the Great Orme. The development is situated between the West Shore and the town. The entrance is by way of a door security entry system into the Vestibule and Reception Hall. Stairs and Lift to all floors. Apartment 72 affords HALL, LOUNGE, KITCHEN, BEDROOM and SHOWER ROOM. Heating is by electric and the windows double glazed. NO ONGOING CHAIN. There is a Resident's Lounge, Kitchen and Laundry amenities. Council Tax Band B. Tenure Leasehold 120 years from 1985. Land Registry Title WA 364340. Awaiting EPC Ref CB7976
Entrance Vestibule - Door entry security phone, House Managers Office
Reception Hall - Lifts and stairs to all floors, carpets - hall, stairs and landings together with heating and lighting.
Second Floor Apartment 72 -
Hall - Built in airing and store cupboard
Lounge - 4.2 x 3.1 (13'9" x 10'2") - Fireplace surround with electric fire, night storage heater. coved ceilings, double glazed square bay window with pleasant outlook over Gloddaeth Avenue to the Great Orme, 3 wall lights, archway to kitchen
Small Kitchen - 2.2 x 1.7 (7'2" x 5'6") - Stainless steel sink unit, wall and base cupboards, space for fridge, part tiled walls
Bedrooom - 3.2 x 2.7 (10'5" x 8'10") - Double glazed, double and single wardrobe unit, chest drawers, night storage heater, coved ceilings, 2 wall lights, 2 double mirror door wardrobes
Shower Room - 2.03 x 1.6 (6'7" x 5'2") - Double shower cubicle and unit, vanity wash hand basin, w.c, tiled walls , electric heater, coved ceilings
Outside - Well kept communal gardens to front and side, laid to lawn with flower borders and beds
Agents Note - Viewing Arrangements By appointment with Sterling Estate Agents on 01492-534477 e mail sales@sterlingestates.co.uk and web site www.sterlingestates.co.uk
Market Appraisal; Should you be thinking of a move and would like a market appraisal of your property then contact our office on 01492-534477 or by e mail on sales@sterlingestates.co.uk to make an appointment for one of our Valuers to call. This is entirely without obligation. Why not search the many homes we have for sale on our web sites - www.sterlingestates.co.uk or alternatively www.guildproperty.co.uk These sites could well find a buyer for your own home.
Read more
Entrance Vestibule - Door entry security phone, House Managers Office
Reception Hall - Lifts and stairs to all floors, carpets - hall, stairs and landings together with heating and lighting.
Second Floor Apartment 72 -
Hall - Built in airing and store cupboard
Lounge - 4.2 x 3.1 (13'9" x 10'2") - Fireplace surround with electric fire, night storage heater. coved ceilings, double glazed square bay window with pleasant outlook over Gloddaeth Avenue to the Great Orme, 3 wall lights, archway to kitchen
Small Kitchen - 2.2 x 1.7 (7'2" x 5'6") - Stainless steel sink unit, wall and base cupboards, space for fridge, part tiled walls
Bedrooom - 3.2 x 2.7 (10'5" x 8'10") - Double glazed, double and single wardrobe unit, chest drawers, night storage heater, coved ceilings, 2 wall lights, 2 double mirror door wardrobes
Shower Room - 2.03 x 1.6 (6'7" x 5'2") - Double shower cubicle and unit, vanity wash hand basin, w.c, tiled walls , electric heater, coved ceilings
Outside - Well kept communal gardens to front and side, laid to lawn with flower borders and beds
Agents Note - Viewing Arrangements By appointment with Sterling Estate Agents on 01492-534477 e mail sales@sterlingestates.co.uk and web site www.sterlingestates.co.uk
Market Appraisal; Should you be thinking of a move and would like a market appraisal of your property then contact our office on 01492-534477 or by e mail on sales@sterlingestates.co.uk to make an appointment for one of our Valuers to call. This is entirely without obligation. Why not search the many homes we have for sale on our web sites - www.sterlingestates.co.uk or alternatively www.guildproperty.co.uk These sites could well find a buyer for your own home.
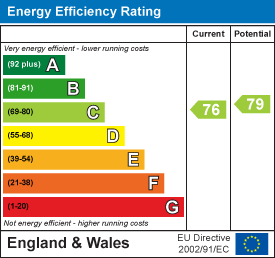
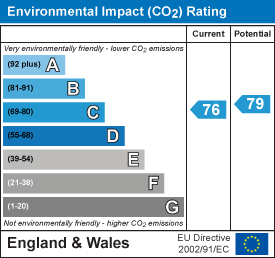
Aberconwy Park & Spa, Aberconwy Park, Conwy
2 Bedroom Park Home
Aberconwy Park & Spa, Aberconwy Park, Conwy

