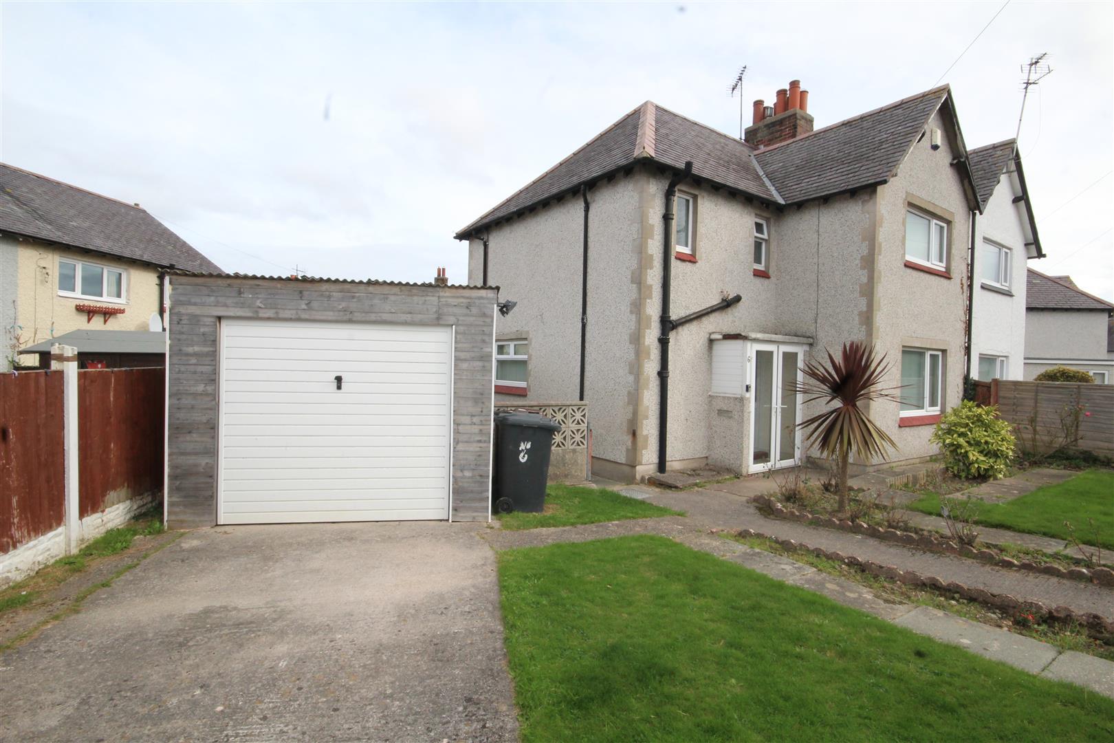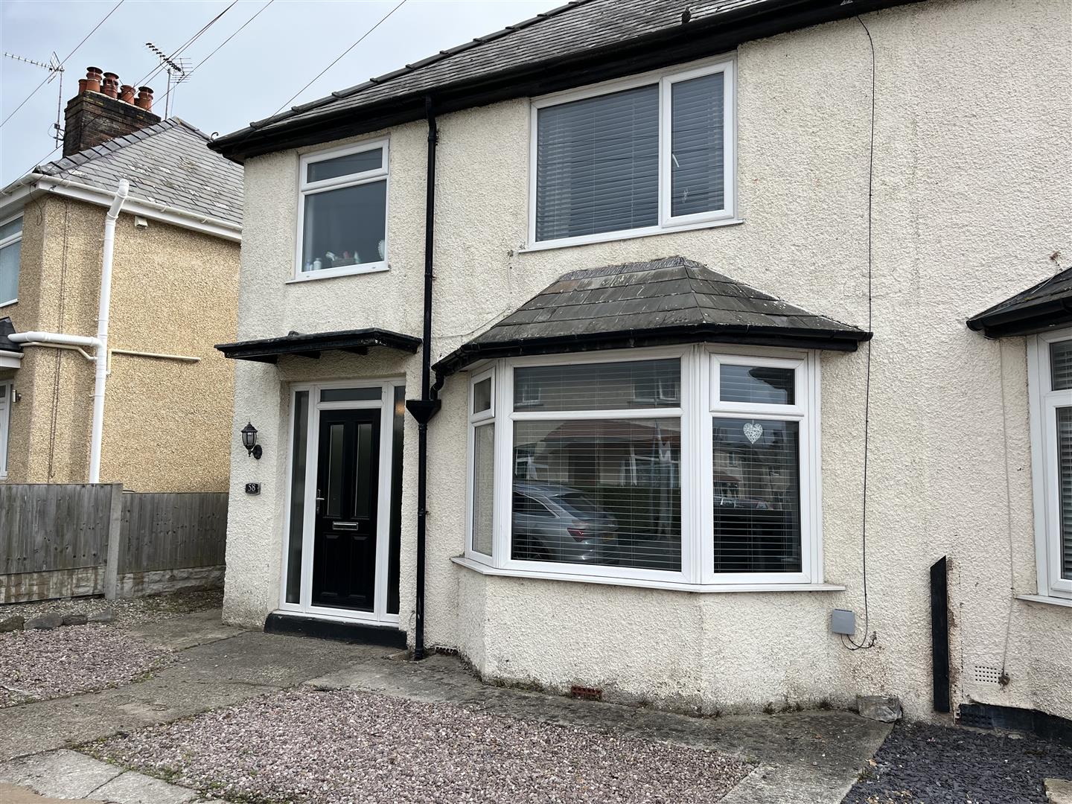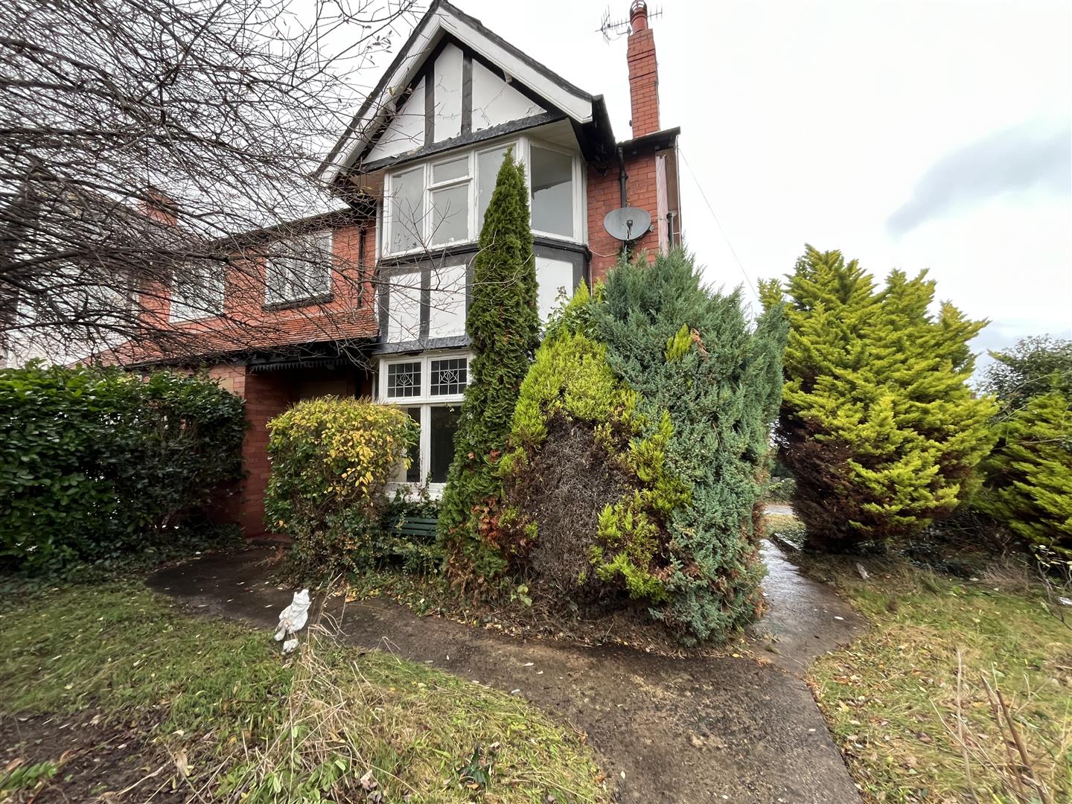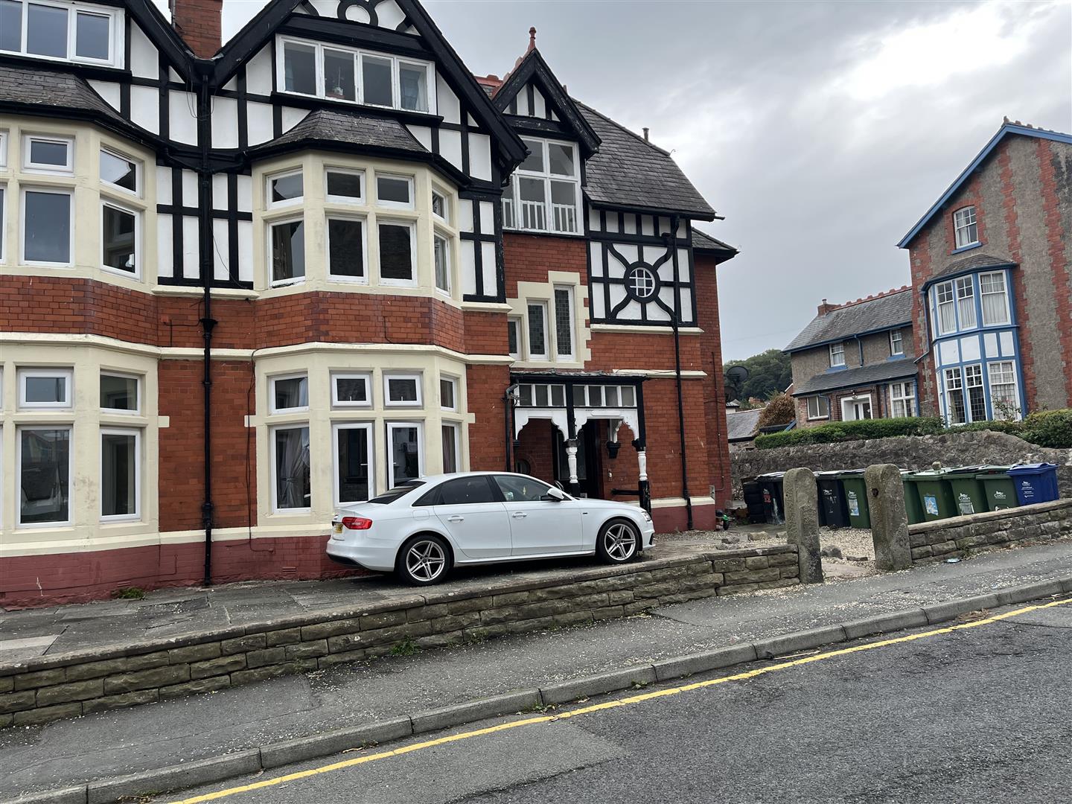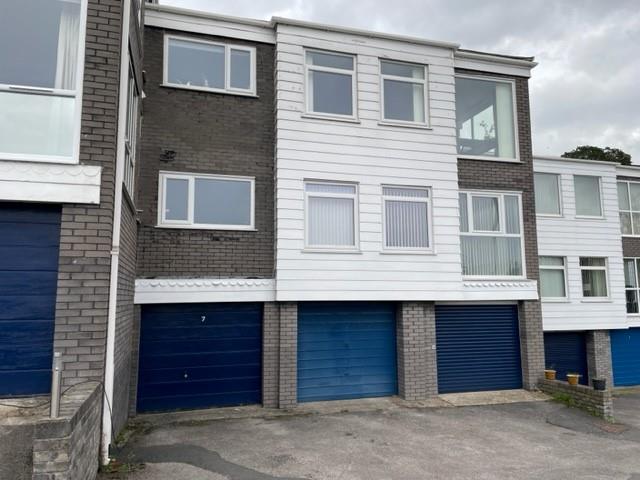
This property has been removed by the agent. It may now have been sold or temporarily taken off the market.
Only an internal inspection will fully reveal this outstanding MIDDLE ROW COTTAGE STYLE HOME. Undoubtedly on of the nicest homes of its type in Rhos, well suited for a young family, beautifully appointed and ready to walk into. From the HALLWAY is the FRONT LOUNGE, LARGE FITTED KITCHEN DINING ROOM with 'coffee station', REAR UTILITY, FIRST FLOOR MAIN BEDROOM with EN SUITE DRESSING ROOM OFF ( or could be 3rd bedroom), BEDROOM 2 with useful upper mezzanine storage, MODERN BATHROOM & SHOWER. Outside ENCLOSED & PRIVATE REAR GARDEN. The house is gas centrally heated and the windows double glazed. The property is one of only 4 properties in a small cul-de-sac not far from the West End shops, access onto the A55 and Rhos village. Tenure Freehold, Council Tax Band C. Energy Rating 56D Potential 85B Ref CB7942
We have found these similar properties.
Endsleigh Road, Old Colwyn, Colwyn Bay
4 Bedroom Semi-Detached House
Endsleigh Road, Old Colwyn, Colwyn Bay




