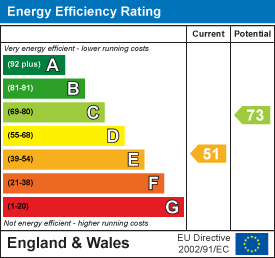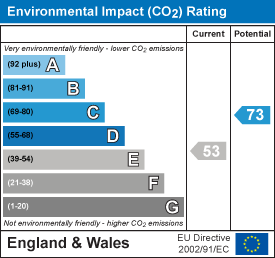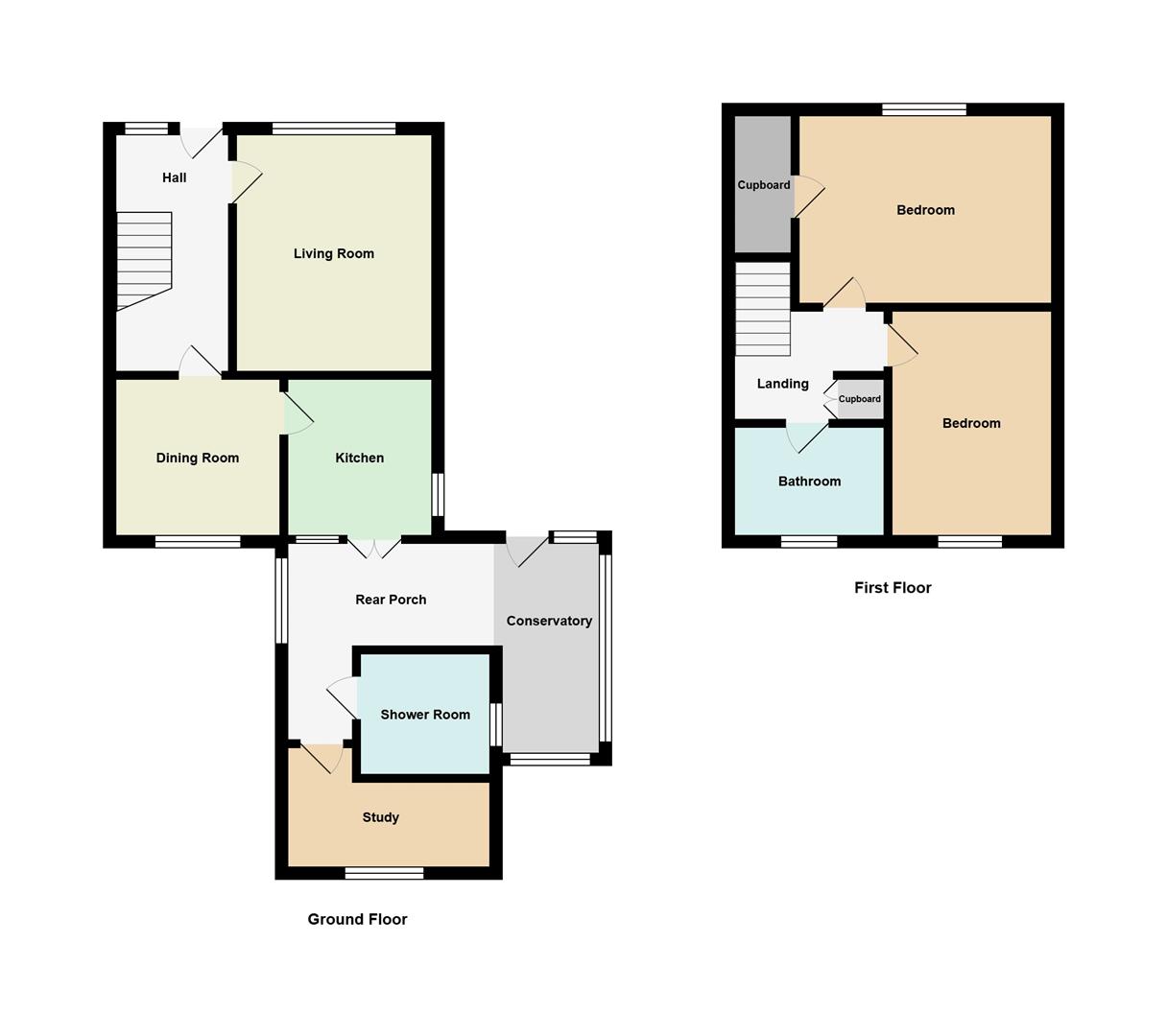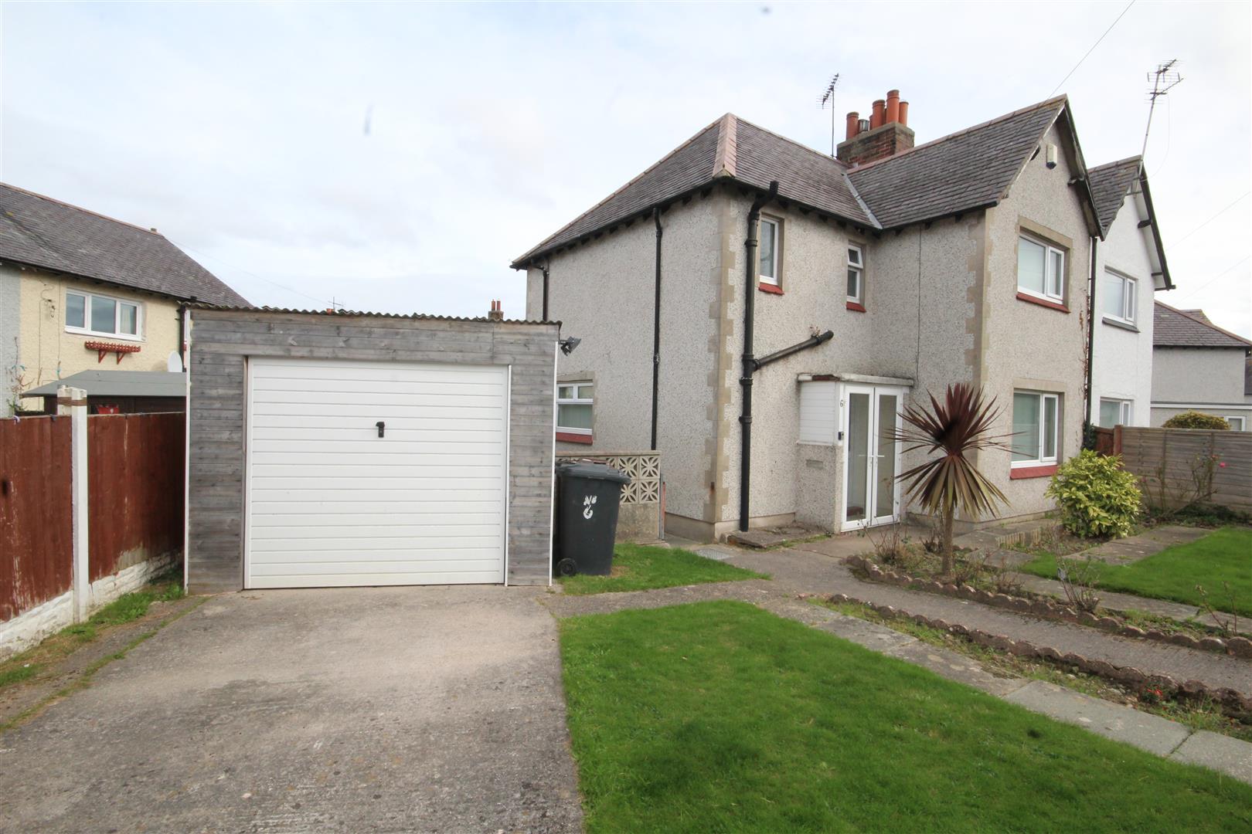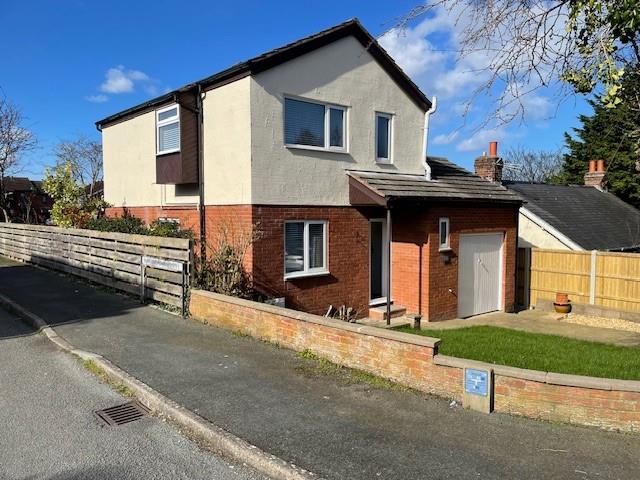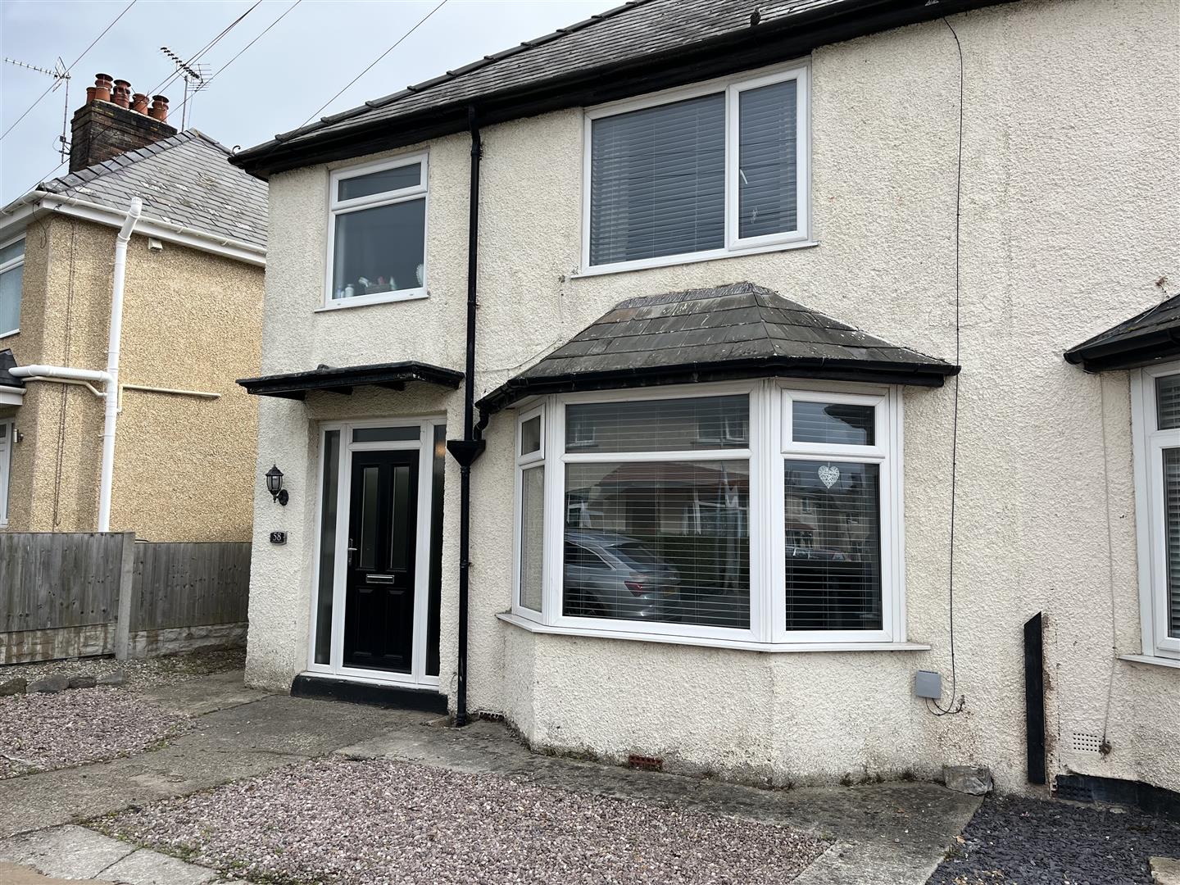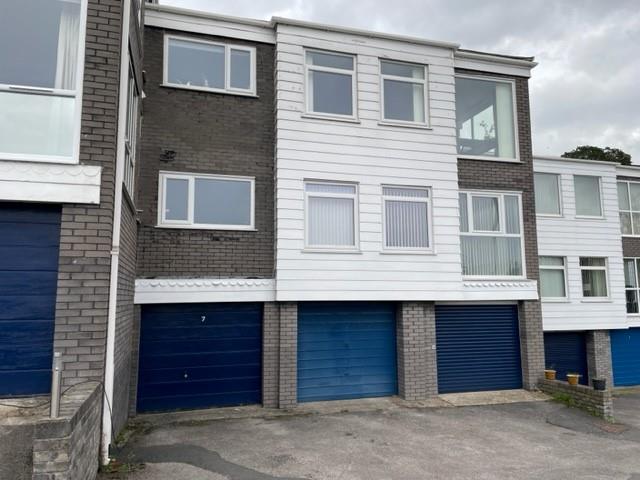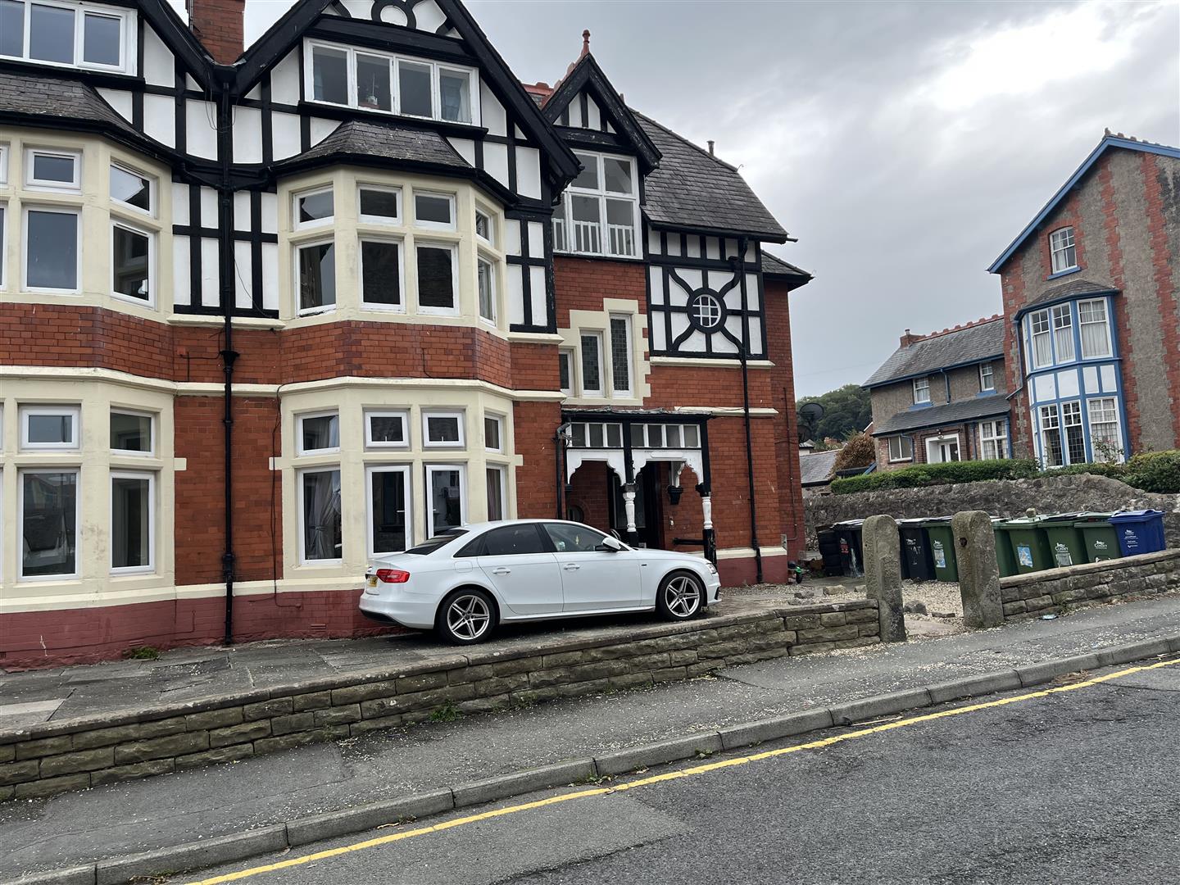SSTC
Bod Elian, Llanelian, Colwyn Bay
Price £219,950
3 Bedroom
Terraced House
Overview
3 Bedroom Terraced House for sale in Bod Elian, Llanelian, Colwyn Bay
Key Features:
- 2-3 Bedroom End Row House
- In Lovely Village Location
- Glorious Country Views to the Sea in Distance
- Large Gardens, Store, Summer House
- Hall, Living Room, Sitting/Dining Room
- Kitchen, Rear Store, Conservatory
- Ground Floor Shower Room, Main Bathroom
- Oli C.H, Double Glazing, Car Parking Bay
- Tenure Freehold, Council Tax Band B
- EPC 51E Potential 73C
Located in the charming village of Llanelian, this delightful END OF ROW HOUSE offers a perfect blend of comfort and scenic beauty. With 2 BEDROOMS & MODERN BATHROOM, including a versatile utility room that can serve as an occasional third bedroom with shower room adjacent, this home is ideal for families or those seeking extra space. As you enter the HALLWAY there is a FRONT LOUNGE and a separate DINING/SITTING ROOM overlooking the fields and hills. The KITCHEN is functional with OVEN & HOB and the rear porch offers a practical space for storing outdoor gear, while the shower room adds convenience to daily living. One of the standout features of this property is the CONSERVATORY and lovely gardens, which not only enhance the aesthetic appeal but also provide a tranquil space to enjoy. The far-reaching views of the countryside and the sea are simply breathtaking, offering a picturesque backdrop to your everyday life. The house benefits from oil central heating and double glazing, ensuring warmth and comfort throughout the year. Additionally, a designated car parking bay adds to the convenience of this lovely home. There is additional off road parking opposite the front of the house which is an amenity for all residents. Despite its peaceful location the house is just a short drive from the A55 expressway providing easy access to nearby towns and amenities, making it an excellent choice for those who appreciate both village life and the convenience of modern transport links. This charming home in Llanelian is a wonderful opportunity for anyone looking to embrace a peaceful lifestyle in a beautiful setting. Tenure Freehold, Council Tax Band B. EPC 51E Potential 73C . Ref CB7956
Entrance - Double glazed front door to HALL, under stairs, central heating radiator
Living Room - 4.1 x 3.4 (13'5" x 11'1") - Multi fuel fire, brick back, double glazed window, central heating radiator
Dining Living Room - 2.7 x 2.6 (8'10" x 8'6") - Tiled open coal fireplace, store cupboards either side, double glazed window to rear garden aspect overlooking the lovely country hill views to the sea in the distance, central heating radiator
Kitchen - 2.7 x 2.2 (8'10" x 7'2") - One and a half bowl Franke single drainer sink unit by Villeroy Boch, double glazed, built in fridge, quarry tiled floor, LPG AEG hob and AEG oven, Elicia cooker extractor hood, cream style base cupboards and drawers with blue work top surfaces
Rear Covered Utility Area - Central heating radiator
Conservatory - 3.2 x 1.3 (10'5" x 4'3") - Brick lower walls, windows double glazed, lovely aspect over the views
Shower Room - Shower tray and unit, w.c, wash hand basin, plumbing for washing machine
Ground Floor Bedroom Or Reception - 2.9 x 2.03 (9'6" x 6'7") - Double glazed
First Foor - Stairway off the Hall to First Floor an Landing, access to loft space, built in double door cylinder airing cupboard
Bedroom 1 - 4.3 x 3.03 (14'1" x 9'11") - Double glazed, central heating radiator, wardrobe cupboard
Bedroom 2 - 3.9 x 2.8 (12'9" x 9'2") - Double glazed window to rear aspect overlooking the glorious views, central heating radiator
Bathroom - 2.4 x 1.6 (7'10" x 5'2") - Shower bath, Mira shower unit and screen, pedestal wash hand basin, w.c, double glazed, beige style tiled walls, heated towel radiator
Outside - Car parking bay at the end of the private drive.
The Gardens - Lovely gardens to the rear of the property laid to lawn backing onto open farmland and enjoying the fine hill views to the sea, Covered Log Store, soft fruits, grape vine, rhubarb. Timber Summer House, oil tank, Garden Store 8' x 6'
Agents Note - Viewing Arrangements By appointment with Sterling Estate Agents on 01492-534477 e mail sales@sterlingestates.co.uk and web site www.sterlingestates.co.uk
Market Appraisal; Should you be thinking of a move and would like a market appraisal of your property then contact our office on 01492-534477 or by e mail on sales@sterlingestates.co.uk to make an appointment for one of our Valuers to call. This is entirely without obligation. Why not search the many homes we have for sale on our web sites - www.sterlingestates.co.uk or alternatively www.guildproperty.co.uk These sites could well find a buyer for your own home.
Money Laundering Regulations - In order to comply with anti-money laundering regulations, Sterling Estate Agents require all buyers to provide us with proof of identity and proof of current address. The following documents must be presented in all cases: Photographic ID (for example, current passport and/or driving licence), Proof of Address (for example, bank statement or utility bill issued within the previous three months). On the submission of an offer proof of funds is required.
Read more
Entrance - Double glazed front door to HALL, under stairs, central heating radiator
Living Room - 4.1 x 3.4 (13'5" x 11'1") - Multi fuel fire, brick back, double glazed window, central heating radiator
Dining Living Room - 2.7 x 2.6 (8'10" x 8'6") - Tiled open coal fireplace, store cupboards either side, double glazed window to rear garden aspect overlooking the lovely country hill views to the sea in the distance, central heating radiator
Kitchen - 2.7 x 2.2 (8'10" x 7'2") - One and a half bowl Franke single drainer sink unit by Villeroy Boch, double glazed, built in fridge, quarry tiled floor, LPG AEG hob and AEG oven, Elicia cooker extractor hood, cream style base cupboards and drawers with blue work top surfaces
Rear Covered Utility Area - Central heating radiator
Conservatory - 3.2 x 1.3 (10'5" x 4'3") - Brick lower walls, windows double glazed, lovely aspect over the views
Shower Room - Shower tray and unit, w.c, wash hand basin, plumbing for washing machine
Ground Floor Bedroom Or Reception - 2.9 x 2.03 (9'6" x 6'7") - Double glazed
First Foor - Stairway off the Hall to First Floor an Landing, access to loft space, built in double door cylinder airing cupboard
Bedroom 1 - 4.3 x 3.03 (14'1" x 9'11") - Double glazed, central heating radiator, wardrobe cupboard
Bedroom 2 - 3.9 x 2.8 (12'9" x 9'2") - Double glazed window to rear aspect overlooking the glorious views, central heating radiator
Bathroom - 2.4 x 1.6 (7'10" x 5'2") - Shower bath, Mira shower unit and screen, pedestal wash hand basin, w.c, double glazed, beige style tiled walls, heated towel radiator
Outside - Car parking bay at the end of the private drive.
The Gardens - Lovely gardens to the rear of the property laid to lawn backing onto open farmland and enjoying the fine hill views to the sea, Covered Log Store, soft fruits, grape vine, rhubarb. Timber Summer House, oil tank, Garden Store 8' x 6'
Agents Note - Viewing Arrangements By appointment with Sterling Estate Agents on 01492-534477 e mail sales@sterlingestates.co.uk and web site www.sterlingestates.co.uk
Market Appraisal; Should you be thinking of a move and would like a market appraisal of your property then contact our office on 01492-534477 or by e mail on sales@sterlingestates.co.uk to make an appointment for one of our Valuers to call. This is entirely without obligation. Why not search the many homes we have for sale on our web sites - www.sterlingestates.co.uk or alternatively www.guildproperty.co.uk These sites could well find a buyer for your own home.
Money Laundering Regulations - In order to comply with anti-money laundering regulations, Sterling Estate Agents require all buyers to provide us with proof of identity and proof of current address. The following documents must be presented in all cases: Photographic ID (for example, current passport and/or driving licence), Proof of Address (for example, bank statement or utility bill issued within the previous three months). On the submission of an offer proof of funds is required.
