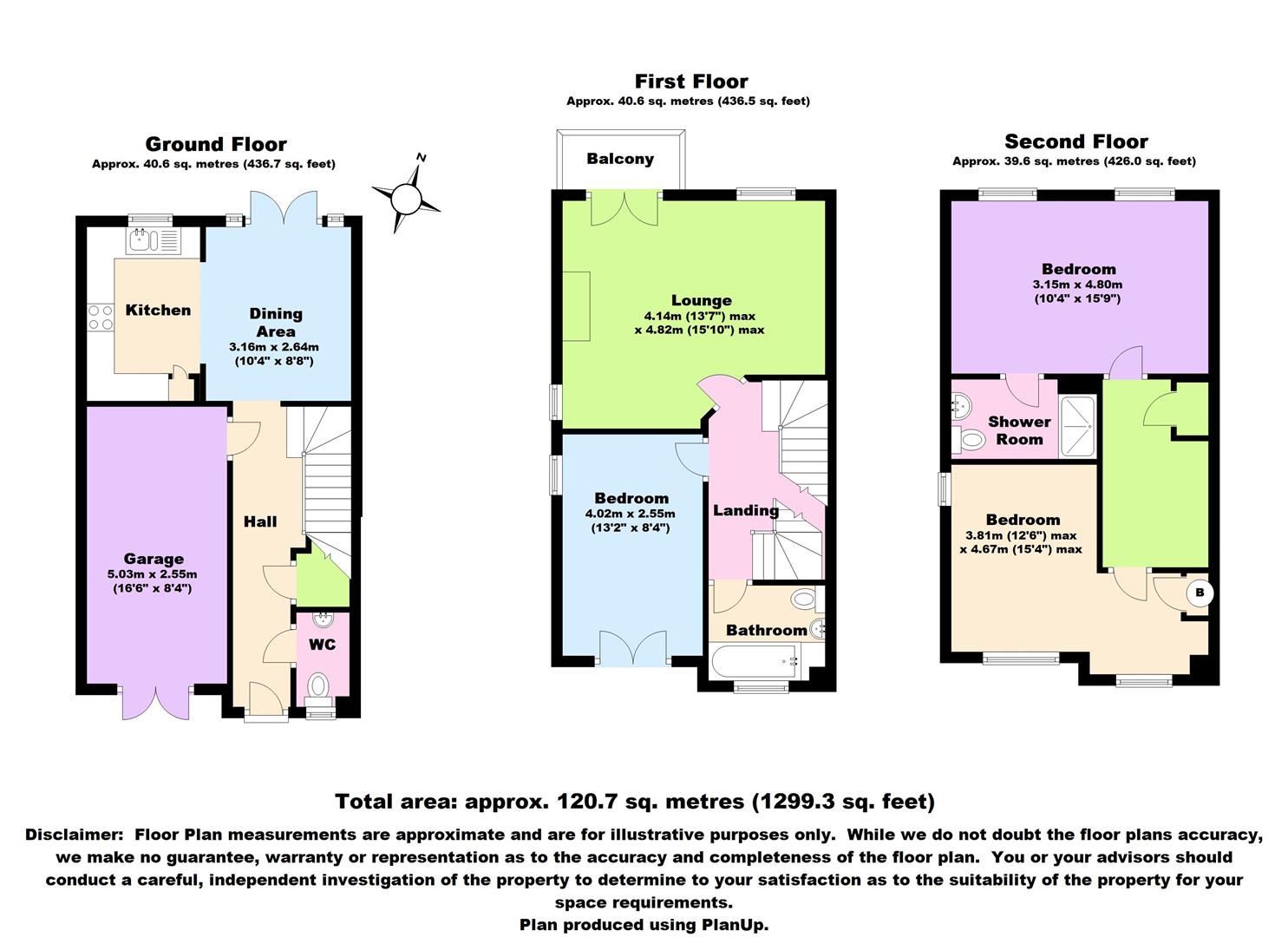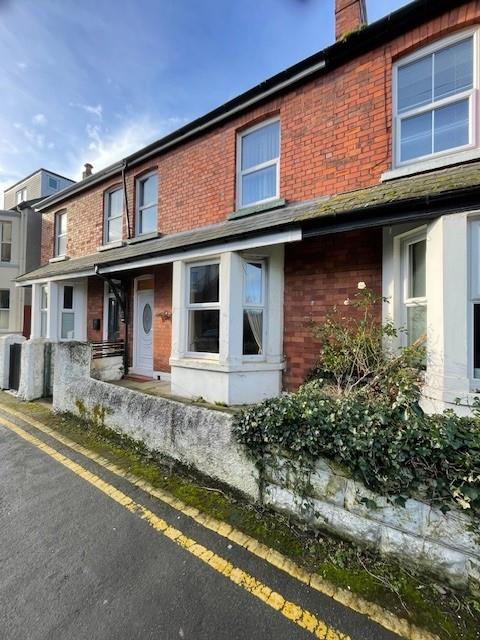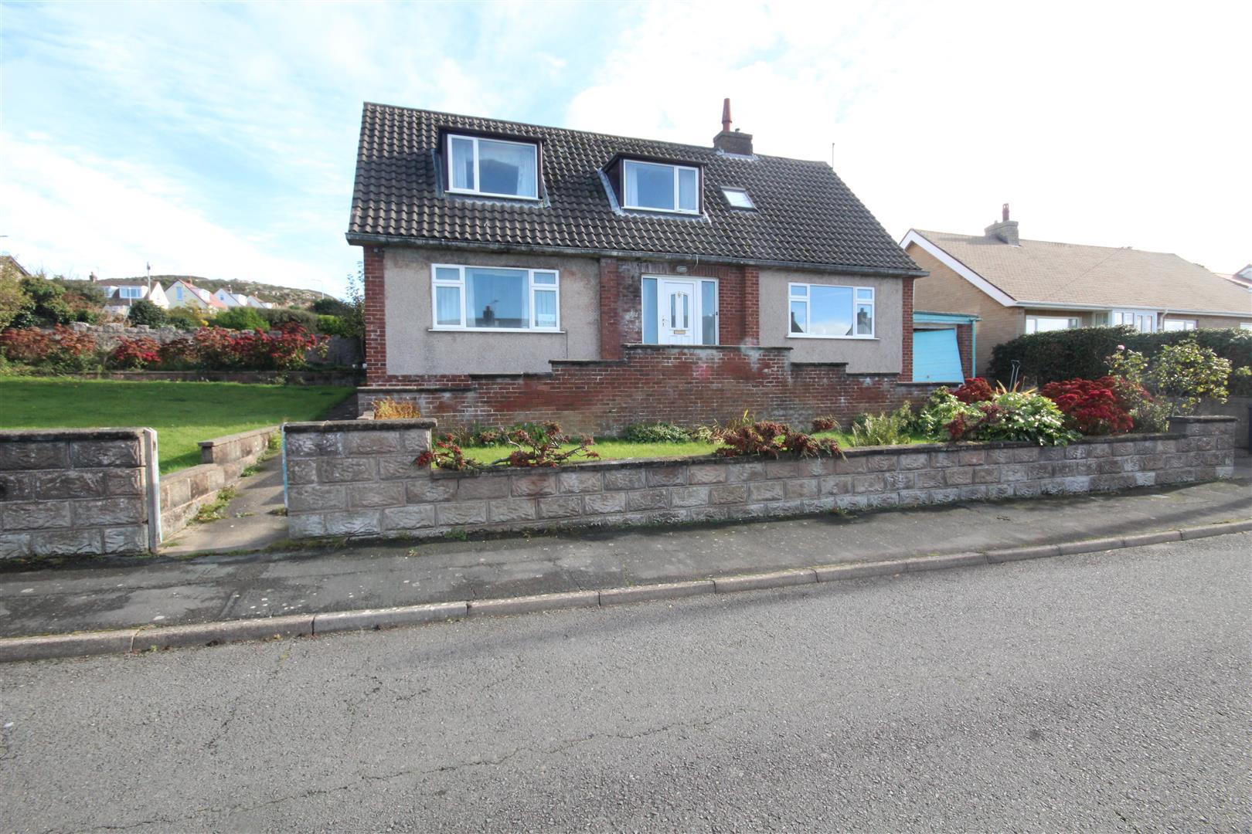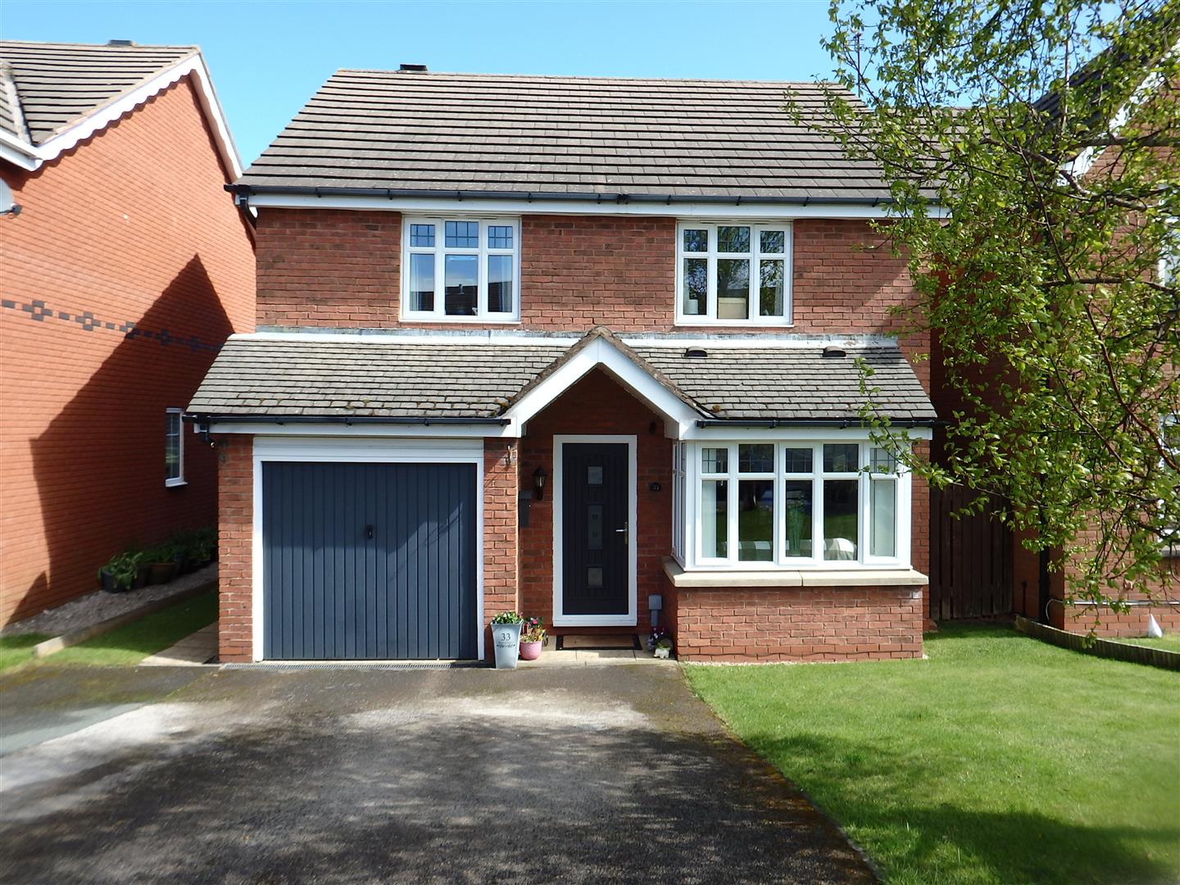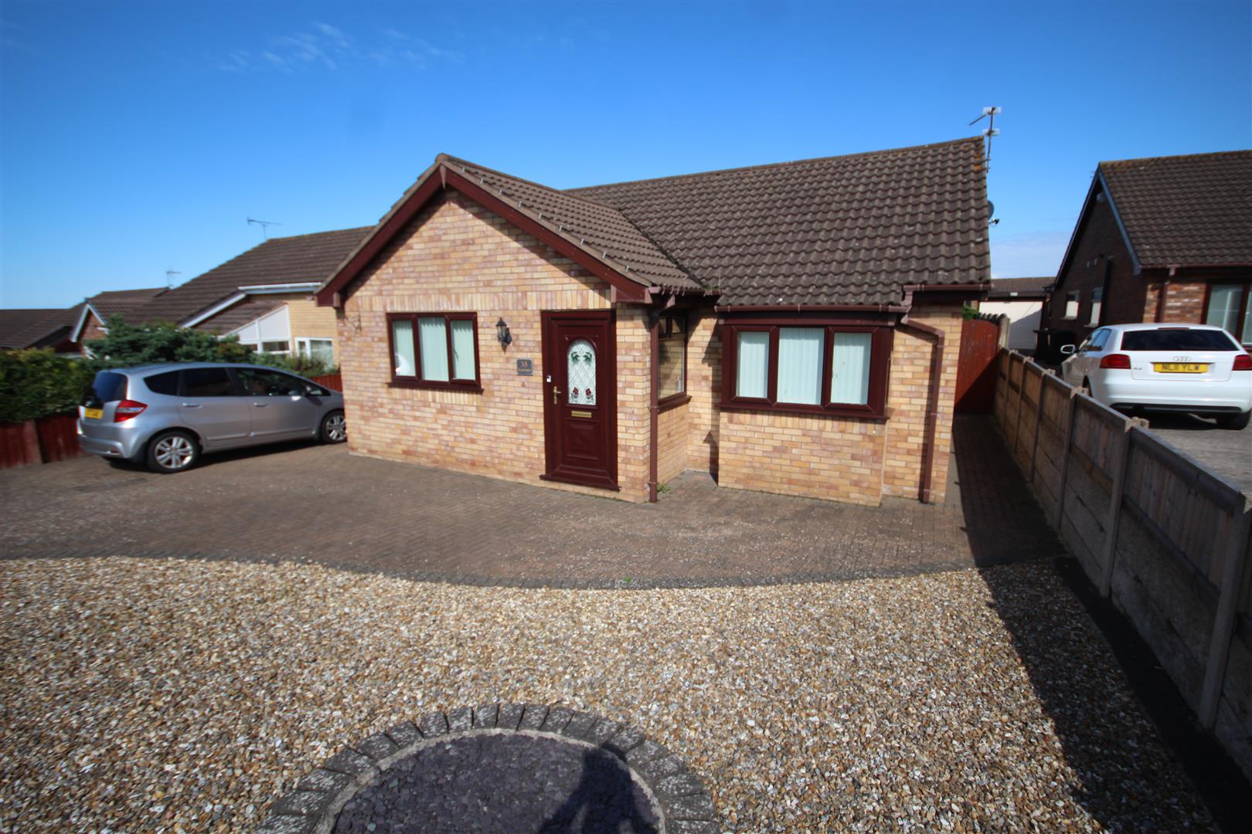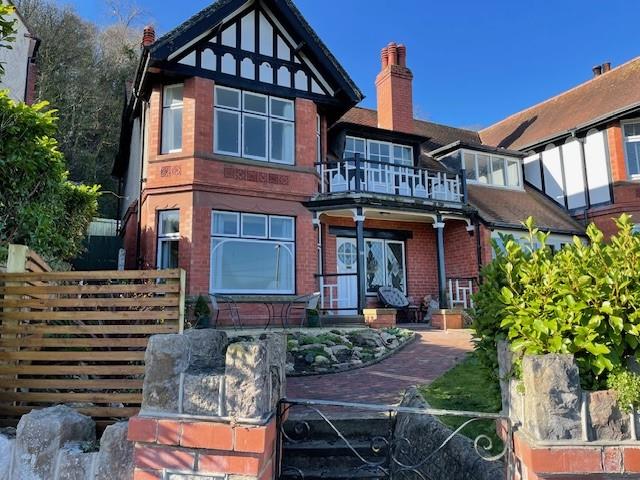Wainwright Close, Rhos On Sea
Offers in region of £299,950
3 Bedroom
Semi-Detached House
Overview
3 Bedroom Semi-Detached House for sale in Wainwright Close, Rhos On Sea
Key Features:
- Three Story Town House
- Integral Garage & Parking
- Master Bedroom With En-Suite
- Private Rear Garden
- Large Lounge & Juliet Balcony
- Three Double Bedrooms
- Newly Refurbished Throughout
- Double Glazed - Gas C.H
- Excellent Position not far from Beach
- Energy Rating 73C Potential 84B
A modern 3 BEDROOM three storey TOWN STYLE HOUSE with INTEGRAL GARAGE occupying an excellent position on this exclusive development. This executive style property is located to the rear of the development in a quiet spot overlooking the park offers modern living with easy access to the A55 Expressway, shops, school and all the amenities of both Colwyn Bay and Rhos-on-Sea and a short walk to the seafront and beach. The property briefly comprises: HALLWAY, CLOAKROOM, LARGE OPEN PLAN KITCHEN DINING with doors opening to the private rear lawn and patio area. The first floor offers: BATHROOM, BEDROOM 3 with Juliet balcony and a LARGE LOUNGE with doors opening out onto a Juliet balcony overlooking the garden. The top floor is home to the SECOND BEDROOM and MASTER BEDROOM with EN SUITE SHOWER. The property is fully double glazed, heated with a newly installed Ideal gas central heating boiler and offers off-road parking in front of the INTEGRAL GARAGE. Early viewings are advised. Energy Rating 73C Potential 84B Ref CB6674
Entrance Hallway - 5.65 x 1.21 (18'6" x 3'11") - Through hallway with double glazed UPVC front door, radiator, heating control, under stairs storage cupboard and access into the garage.
Cloakroom - 1.88 x 0.96 (6'2" x 3'1") - Frosted double glazed window, sink and wc with tiled walls.
Garage - 5.05 x 2.58 (16'6" x 8'5") - Up and over garage door, power sockets , lighting and plumbing for washing machine
Kitchen / Diner - 4.82 x 3.12 (15'9" x 10'2") - Light open plan kitchen diner, double glazed patio doors to garden and double glazed window overlooking the garden and radiator. Modern kitchen with built in electric double oven, gas hob with extractor fan above. Built in undercounter fridge with space for a washing machine or dishwasher, Stainless steel sink unit with tiled splashback, coved ceilings, inset ceiling lighting
First Floor - Stairway off the Hall to First Floor and Landing, central heating radiator
Lounge - 4.82 x 4.09 (15'9" x 13'5") - Large lounge with double glazed window overlooking the garden and double glazed patio doors and Juliet balcony. Radiator, stone effect fireplace surround with electric fire fireplace.
Bedroom 3 - 4.00 x 2.57 (13'1" x 8'5") - Double bedroom with radiator, double glazed side aspect window and double glazed patio doors opening to a Juliet balcony.
Bathroom - 1.88 x 2.08 (6'2" x 6'9") - Modern style part tiled bathroom with sink unit, toilet and panel bath and front aspect frosted double glazed window, shaver point
Top Level - Central heating radiator, built in cupboard
Bedroom 2 - 3.57 x 4.82 max (11'8" x 15'9" max) - L-Shaped double bedroom with dressing area. Dual aspect double glazed windows to front and side with radiator and storage cupboard housing the Ideal gas fired boiler installed 2 years ago
Bedroom 1 - 4.83 x 3.14 (15'10" x 10'3") - Spacious master bedroom with en-suite. Two radiators, two rear aspect double glazed windows overlooking the garden.
En Suite Shower Room - 1.41 x 2.64 (4'7" x 8'7") - Newly re-fitted tiled shower cubicle, toilet, sink and radiator, shaver point, mirror cabinet
Outside - Square shaped rear garden with patio area and lawn with fenced border, plastic store and garden shed. Off-road parking for one car in front of the garage.
Agents Note - Viewing Arrangements By appointment with Sterling Estate Agents on 01492-534477 e mail sales@sterlingestates.co.uk and web site www.sterlingestates.co.uk
Market Appraisal; Should you be thinking of a move and would like a market appraisal of your property then contact our office on 01492-534477 or by e mail on sales@sterlingestates.co.uk to make an appointment for one of our Valuers to call. This is entirely without obligation. Why not search the many homes we have for sale on our web sites - www.sterlingestates.co.uk or alternatively www.guildproperty.co.uk These sites could well find a buyer for your own home.
Money Laundering Regulations - In order to comply with anti-money laundering regulations, Sterling Estate Agents require all buyers to provide us with proof of identity and proof of current address. The following documents must be presented in all cases: Photographic ID (for example, current passport and/or driving licence), Proof of Address (for example, bank statement or utility bill issued within the previous three months). On the submission of an offer proof of funds is required.
Read more
Entrance Hallway - 5.65 x 1.21 (18'6" x 3'11") - Through hallway with double glazed UPVC front door, radiator, heating control, under stairs storage cupboard and access into the garage.
Cloakroom - 1.88 x 0.96 (6'2" x 3'1") - Frosted double glazed window, sink and wc with tiled walls.
Garage - 5.05 x 2.58 (16'6" x 8'5") - Up and over garage door, power sockets , lighting and plumbing for washing machine
Kitchen / Diner - 4.82 x 3.12 (15'9" x 10'2") - Light open plan kitchen diner, double glazed patio doors to garden and double glazed window overlooking the garden and radiator. Modern kitchen with built in electric double oven, gas hob with extractor fan above. Built in undercounter fridge with space for a washing machine or dishwasher, Stainless steel sink unit with tiled splashback, coved ceilings, inset ceiling lighting
First Floor - Stairway off the Hall to First Floor and Landing, central heating radiator
Lounge - 4.82 x 4.09 (15'9" x 13'5") - Large lounge with double glazed window overlooking the garden and double glazed patio doors and Juliet balcony. Radiator, stone effect fireplace surround with electric fire fireplace.
Bedroom 3 - 4.00 x 2.57 (13'1" x 8'5") - Double bedroom with radiator, double glazed side aspect window and double glazed patio doors opening to a Juliet balcony.
Bathroom - 1.88 x 2.08 (6'2" x 6'9") - Modern style part tiled bathroom with sink unit, toilet and panel bath and front aspect frosted double glazed window, shaver point
Top Level - Central heating radiator, built in cupboard
Bedroom 2 - 3.57 x 4.82 max (11'8" x 15'9" max) - L-Shaped double bedroom with dressing area. Dual aspect double glazed windows to front and side with radiator and storage cupboard housing the Ideal gas fired boiler installed 2 years ago
Bedroom 1 - 4.83 x 3.14 (15'10" x 10'3") - Spacious master bedroom with en-suite. Two radiators, two rear aspect double glazed windows overlooking the garden.
En Suite Shower Room - 1.41 x 2.64 (4'7" x 8'7") - Newly re-fitted tiled shower cubicle, toilet, sink and radiator, shaver point, mirror cabinet
Outside - Square shaped rear garden with patio area and lawn with fenced border, plastic store and garden shed. Off-road parking for one car in front of the garage.
Agents Note - Viewing Arrangements By appointment with Sterling Estate Agents on 01492-534477 e mail sales@sterlingestates.co.uk and web site www.sterlingestates.co.uk
Market Appraisal; Should you be thinking of a move and would like a market appraisal of your property then contact our office on 01492-534477 or by e mail on sales@sterlingestates.co.uk to make an appointment for one of our Valuers to call. This is entirely without obligation. Why not search the many homes we have for sale on our web sites - www.sterlingestates.co.uk or alternatively www.guildproperty.co.uk These sites could well find a buyer for your own home.
Money Laundering Regulations - In order to comply with anti-money laundering regulations, Sterling Estate Agents require all buyers to provide us with proof of identity and proof of current address. The following documents must be presented in all cases: Photographic ID (for example, current passport and/or driving licence), Proof of Address (for example, bank statement or utility bill issued within the previous three months). On the submission of an offer proof of funds is required.
Important information
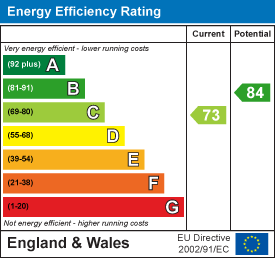
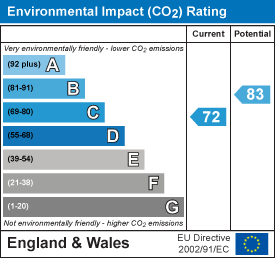
Check mortgage eligibility online

