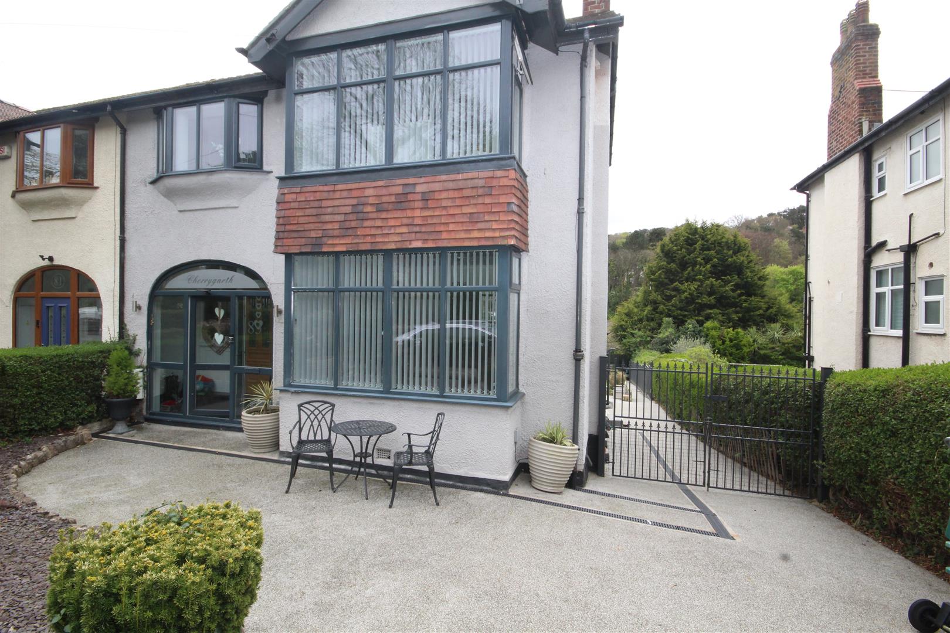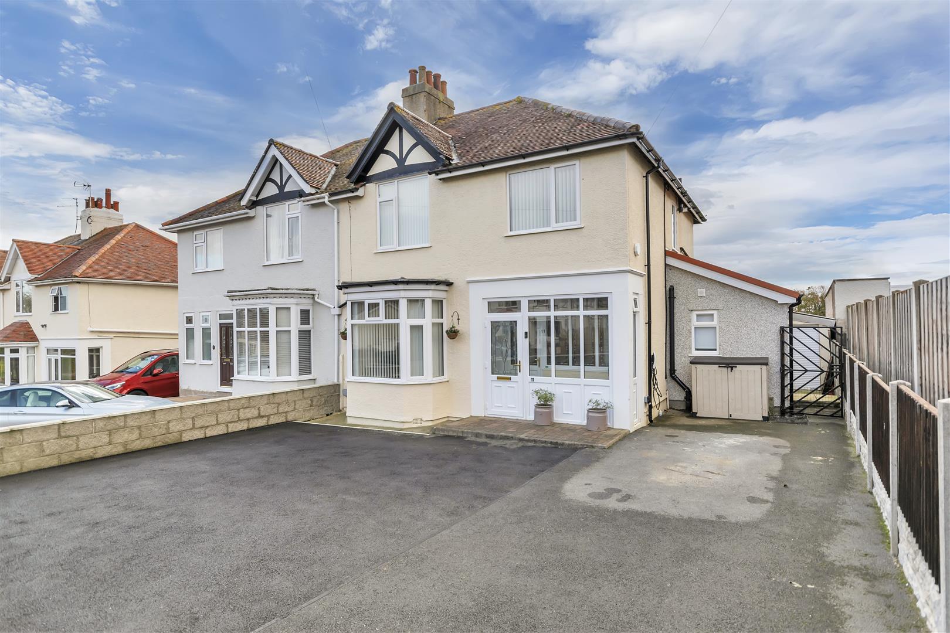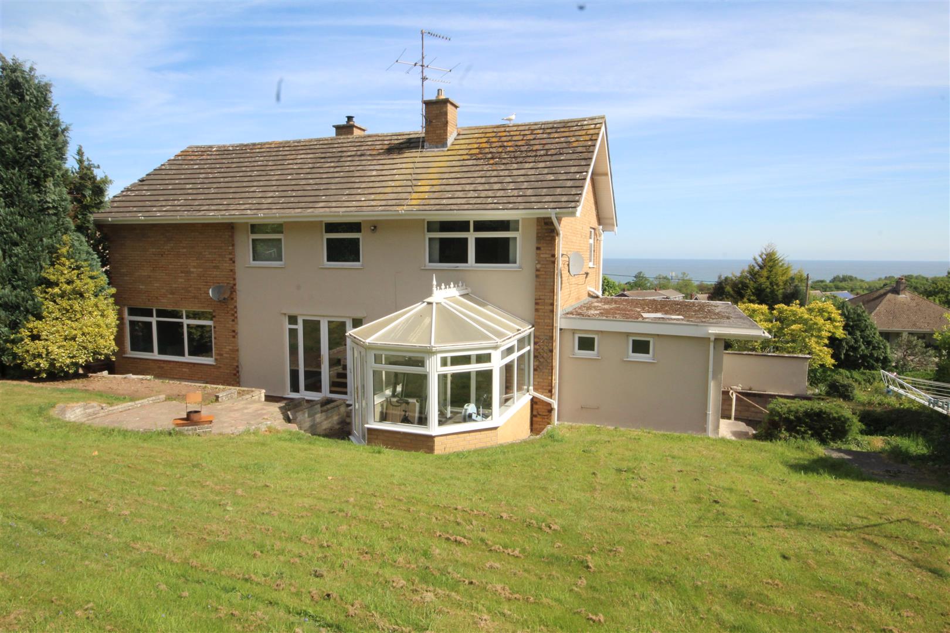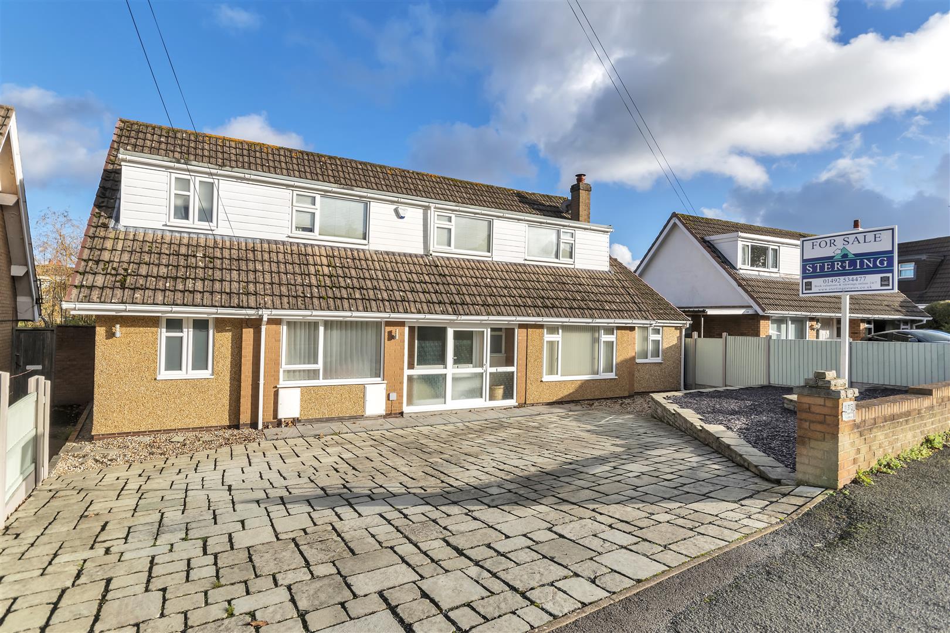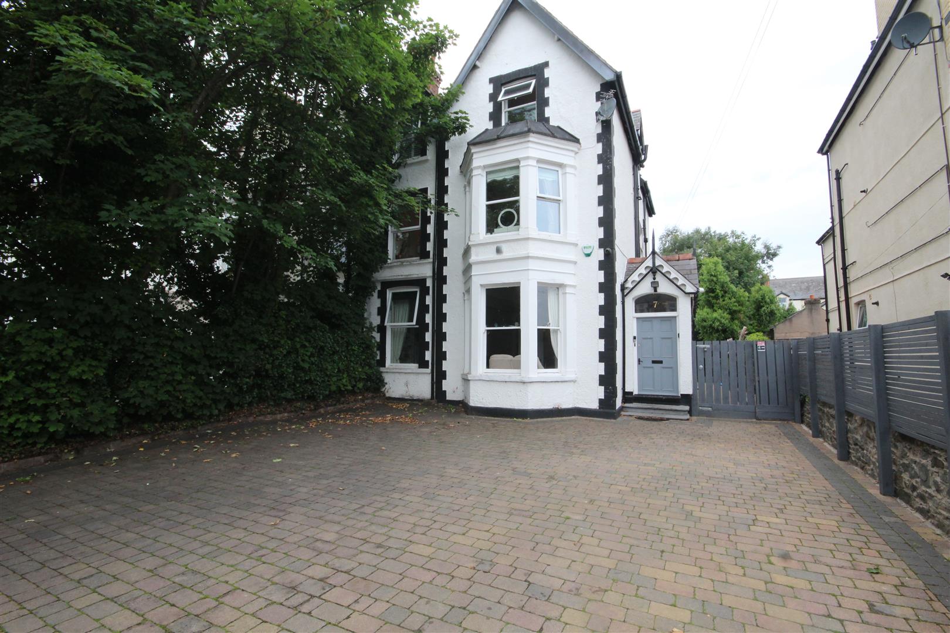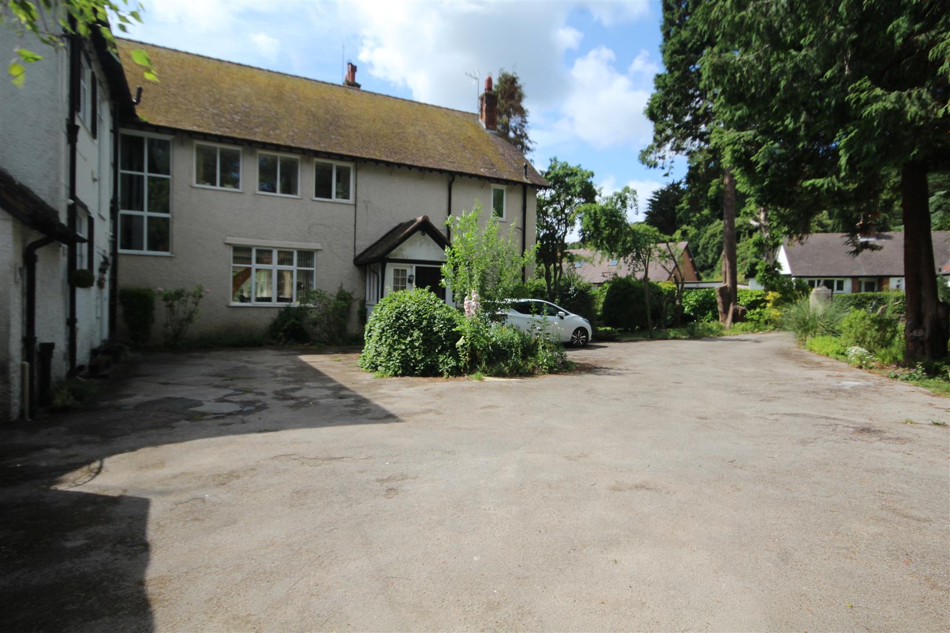
This property has been removed by the agent. It may now have been sold or temporarily taken off the market.
For those seeking a country village location this 5 BEDROOM DETACHED FAMILY HOME is the one. The property is in the picturesque village of Betws-yn-Rhos which offers amenities of a primary school, Golf Course, local store and traditional Inn. Abergele is approximately 4? miles distant, the A55 roughly 5 miles and the coastal town of Colwyn Bay 5? miles. Brick built with pebble dashed elevations beneath a tiled roof the property is set in a corner plot in a small quiet cul-de-sac. Arranged on different levels the accommodation affords WIDE OPEN CANOPY PORCH, ENTRANCE HALL, CLOAKROOM, MAIN BEDROOM AND EN SUITE, LARGE FITTED KITCHEN BREAKFAST ROOM, UTILITY ROOM, UPPER LEVEL OF LARGE LOUNGE, DINING ROOM, BEDROOM 5, LOWER LEVEL OF 3 FURTHER BEDROOMS, EN SUITE SHOWER ROOM & FAMILY BATHROOM. The house is gas centrally heated, windows double glazed and parking outside for 2-3 cars. It is understood that when the property was first built it had an integral garage which is now the main bedroom & en-suite. EPC 72C Potential B81 Ref CB7332
We have found these similar properties.
Bryn Teg Drive, Rhos On Sea, Colwyn Bay
3 Bedroom Semi-Detached House
Bryn Teg Drive, Rhos On Sea, Colwyn Bay




