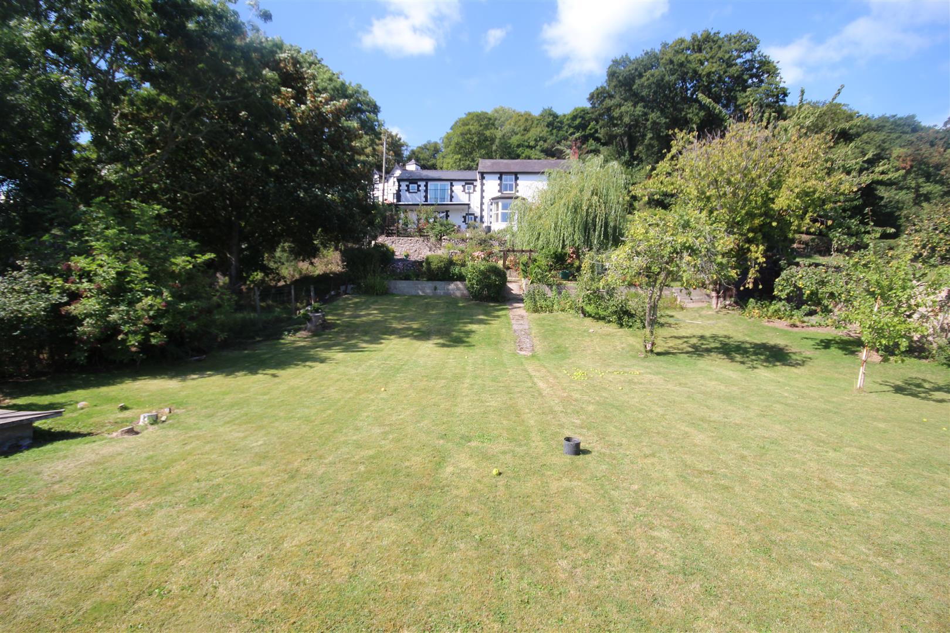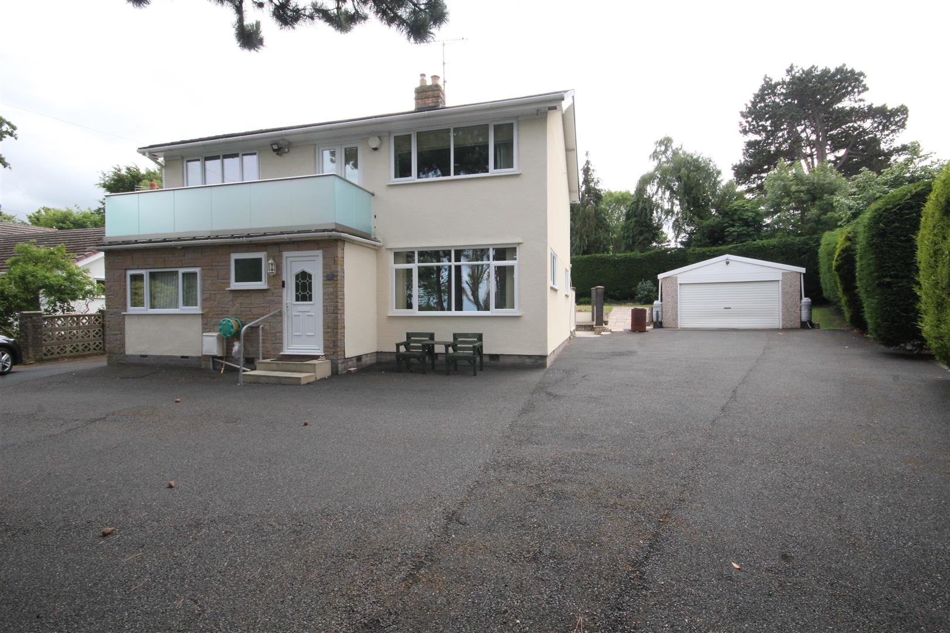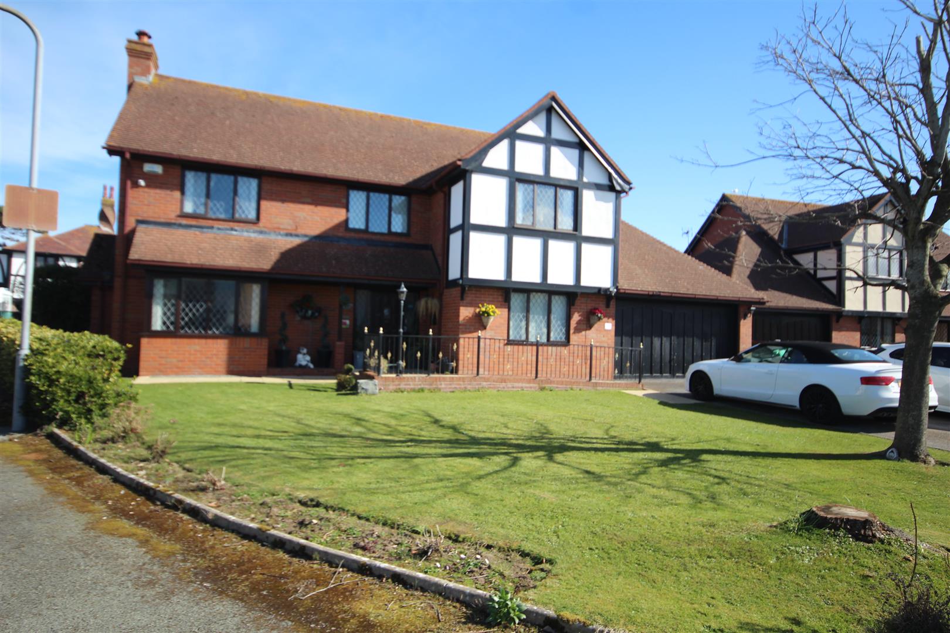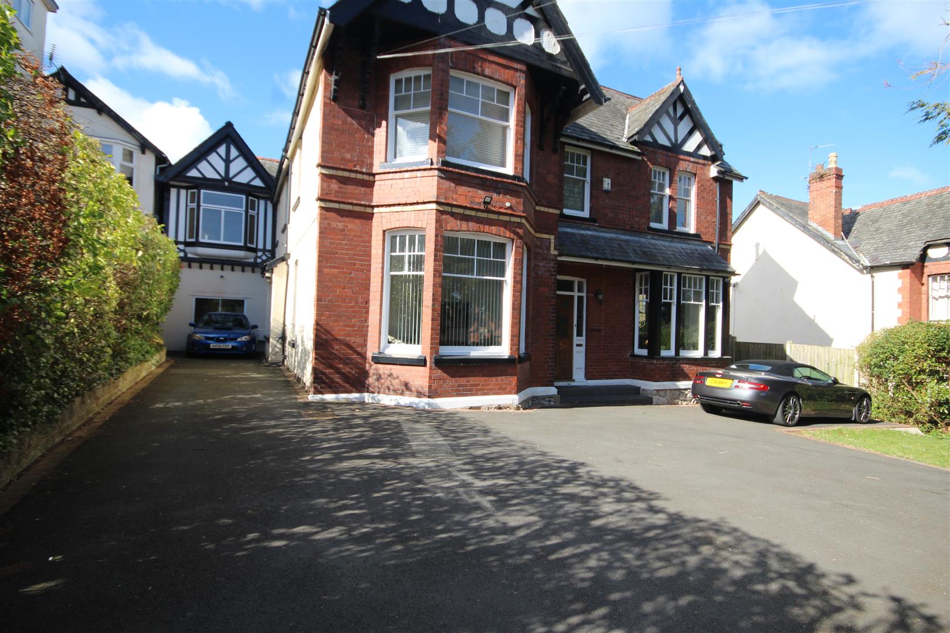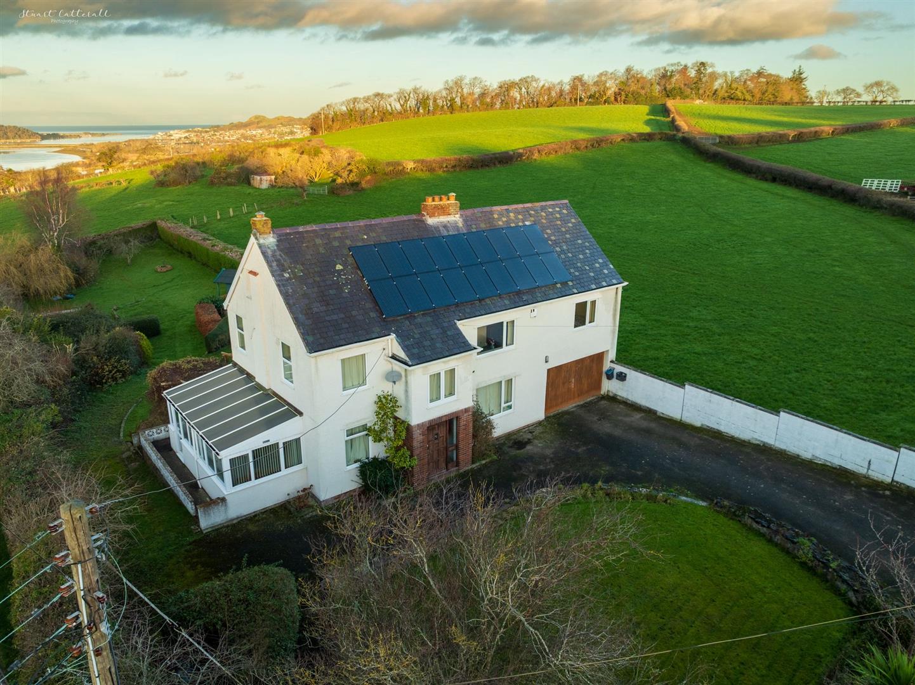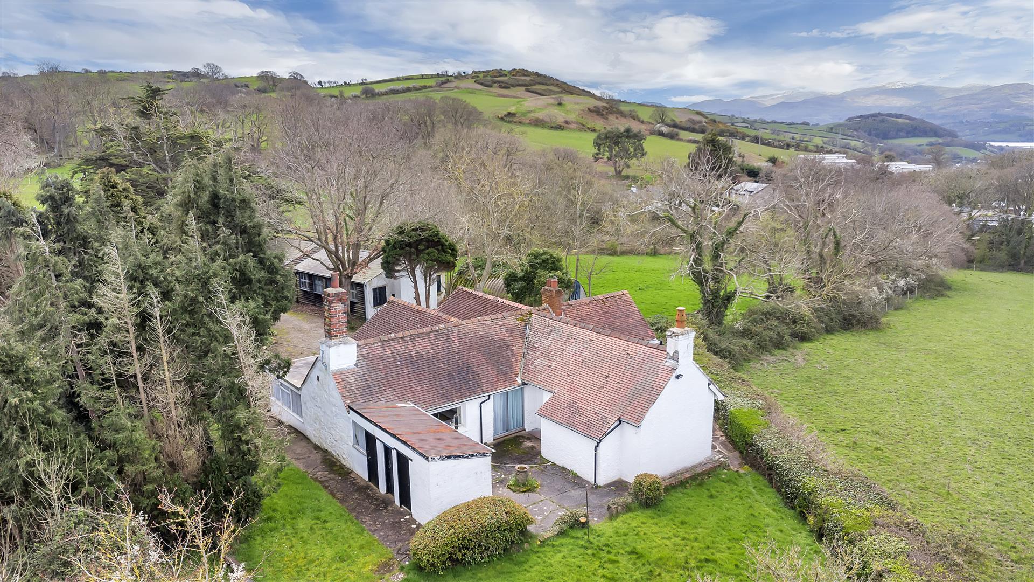
This property has been removed by the agent. It may now have been sold or temporarily taken off the market.
Superbly appointed Detached 5 Double Bedroom Executive Home together with a Separate Garden Apartment, all set in private established mature grounds. Approached by a long driveway through electronic gates to the Double Garage Block, the extensive accommodation affords HALL, CLOAKROOM, IMPRESSIVE LOUNGE, SUN CONSERVATORY, DINING ROOM, FITTED KITCHEN, SNUG/BREAKFAST ROOM, UTILITY ROOM, MASTER BEDROOM with EN SUITE JACUZZI BATHROOM, 4 FURTHER BEDROOMS, FAMILY BATHROOM, STUDY/BEDROOM with EN SUITE SHOWER. Outside lovely mature grounds, Water Feature and Pergola, extensive Balcony Terracing. Below the balcony terrace is a self contained GARDEN APARTMENT with LOUNGE - KITCHEN - BEDROOM & BATHROOM. This is approached by its own front door off the side elevation and is ideal for those having a dependent relative. The property is well placed for a local store and Primary School while the town centre and access onto the A55 a short drive away. A most exceptional home which must be viewed. CB5858
We have found these similar properties.
Ffordd Groesffordd, Glan Conwy, Colwyn Bay
5 Bedroom Detached House
Ffordd Groesffordd, Glan Conwy, Colwyn Bay




