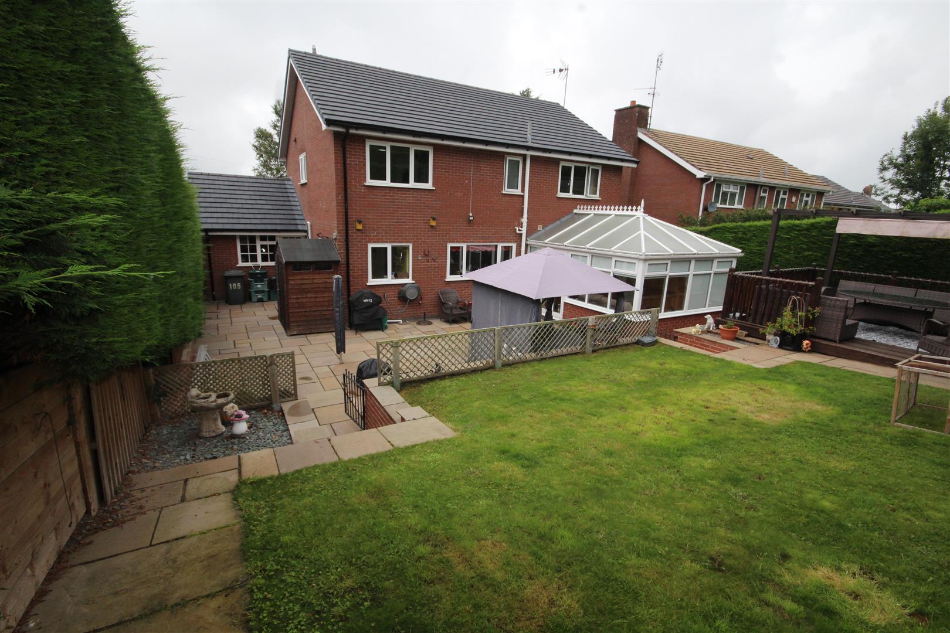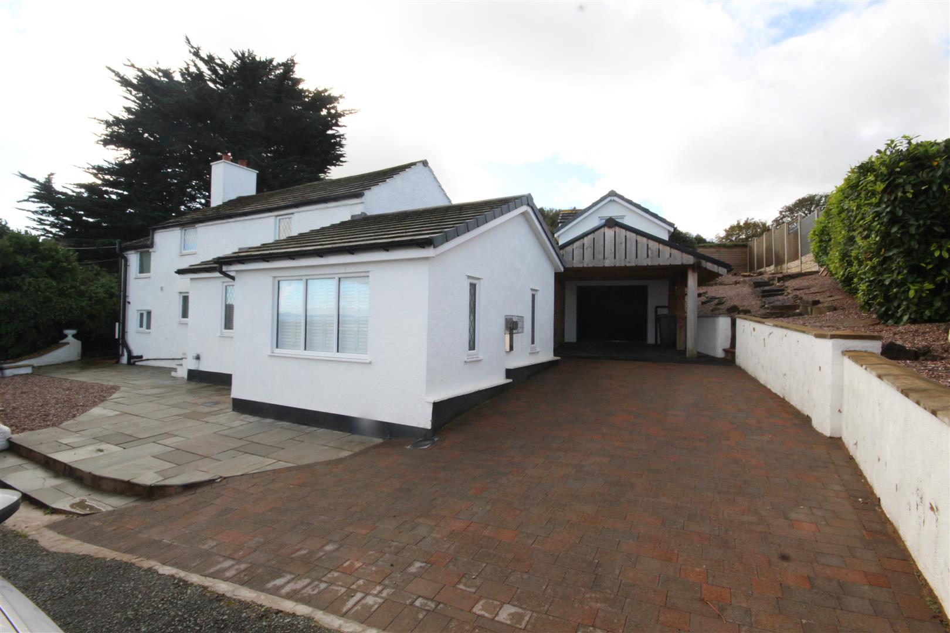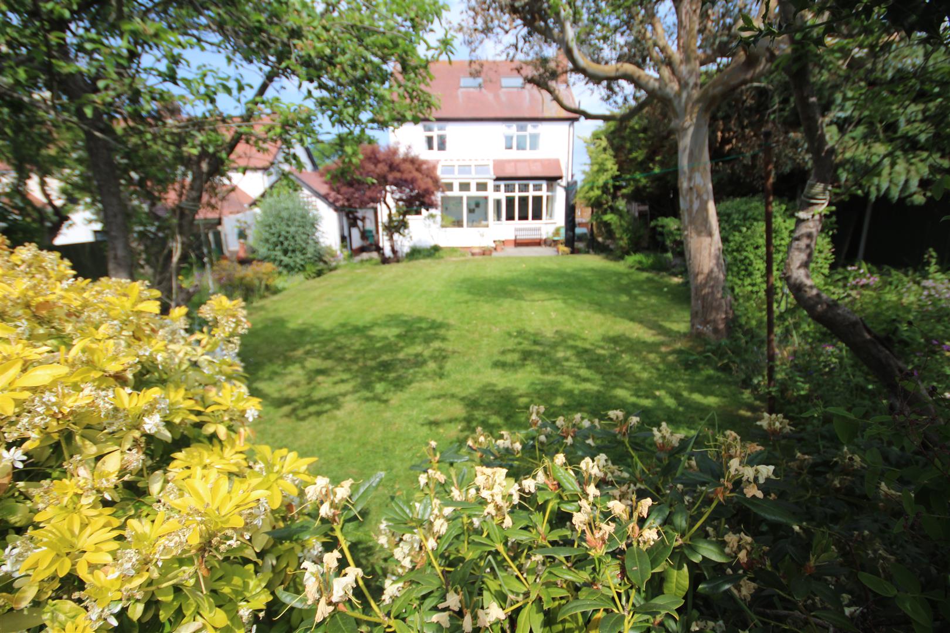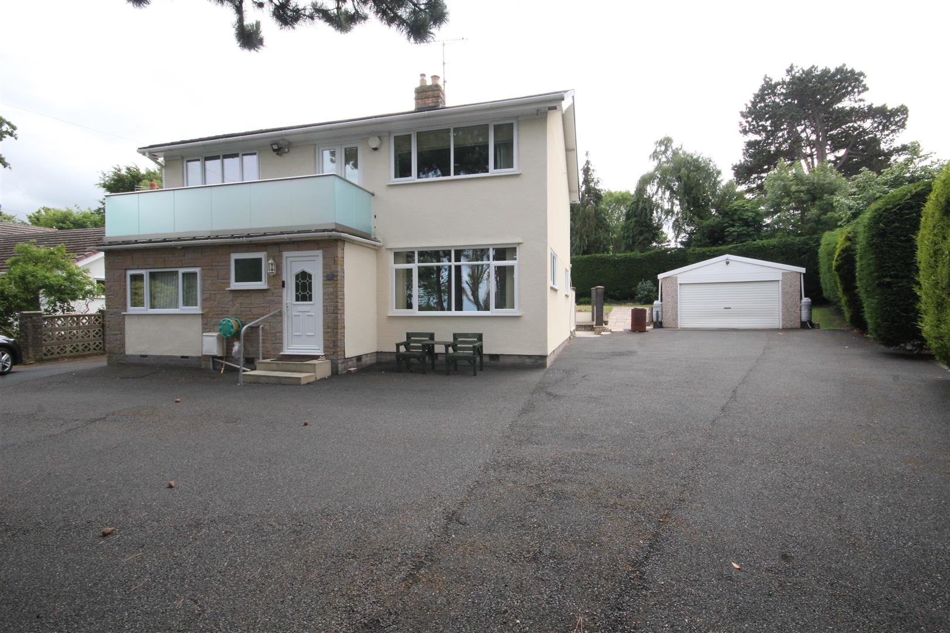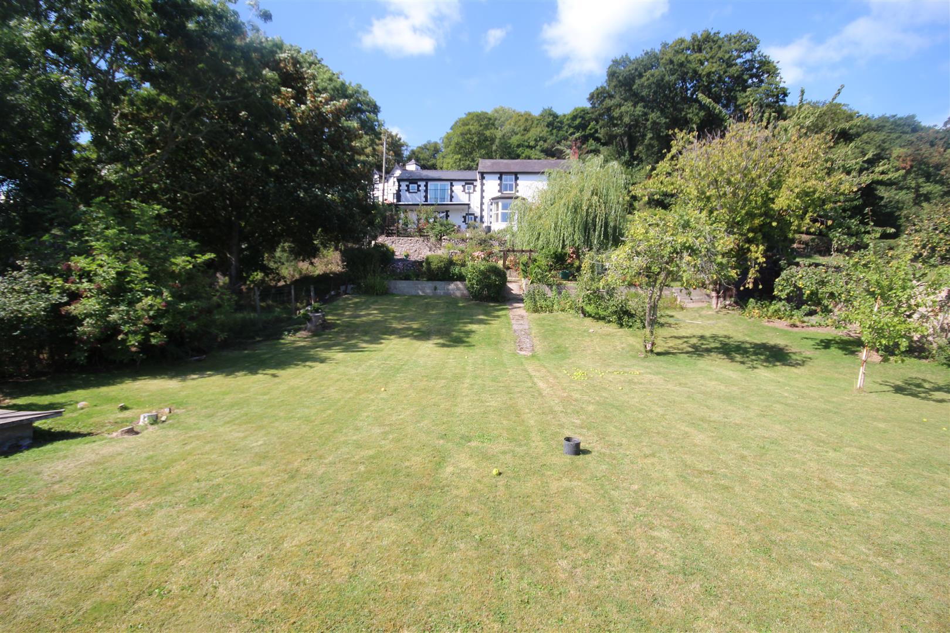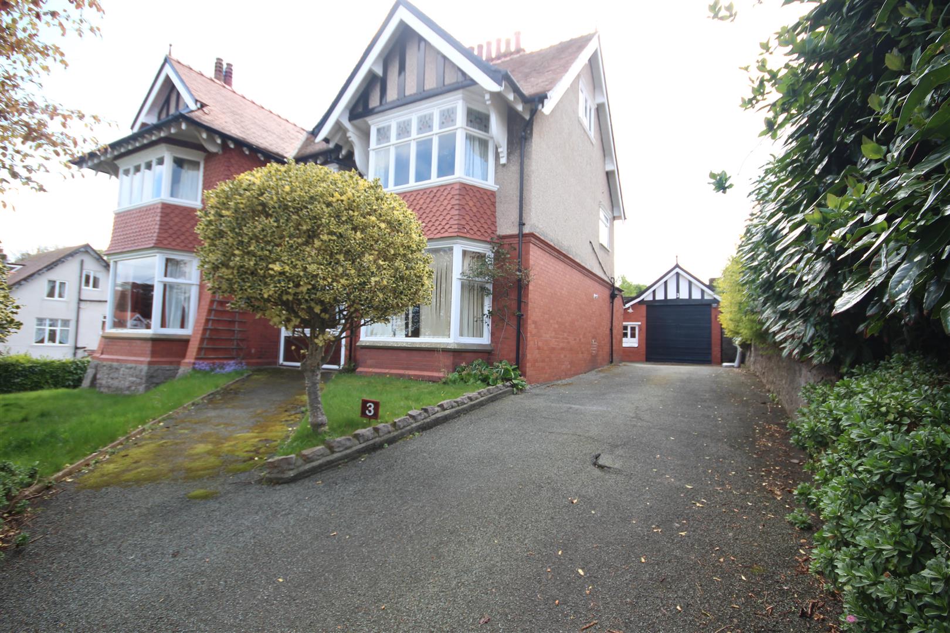
This property has been removed by the agent. It may now have been sold or temporarily taken off the market.
A most impressive DETACHED RESIDENCE of immense charm and appeal set in large established private gardens and courtyard within minutes of the town centre and Rydal College. Substantially built in brick and stone with rendered elevations beneath a red tiled roof and with leaded mullioned windows, Tudor Lodge affords accommodation of excellent proportions on three floors together with useful storage basement rooms. Tastefully decorated throughout the property briefly affords FRONT PORCH - RECEPTION HALL - CLOAKROOM - SITTING ROOM - FAMILY ROOM - DINING ROOM - SNUG - KITCHEN BREAKFAST ROOM - UTILITY - MASTER BEDROOM EN SUITE - 3 FURTHER BEDROOMS ON FIRST FLOOR + BATHROOM - TOP FLOOR BEDROOM 5 & BEDROOM 6 & EN SUITE SHOWER - GARDEN ROOM - LARGE GARAGE - PLENTY OF PARKING - C.H. One of the finest properties in the area dating back to the early 1900,s an internal inspection is strongly advised. CB4830
We have found these similar properties.
Llandudno Road, Rhos On Sea, Colwyn Bay
5 Bedroom Detached House
Llandudno Road, Rhos On Sea, Colwyn Bay




