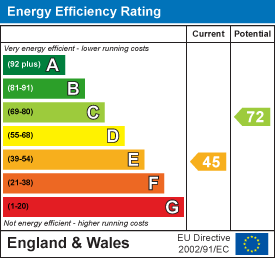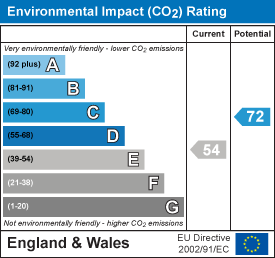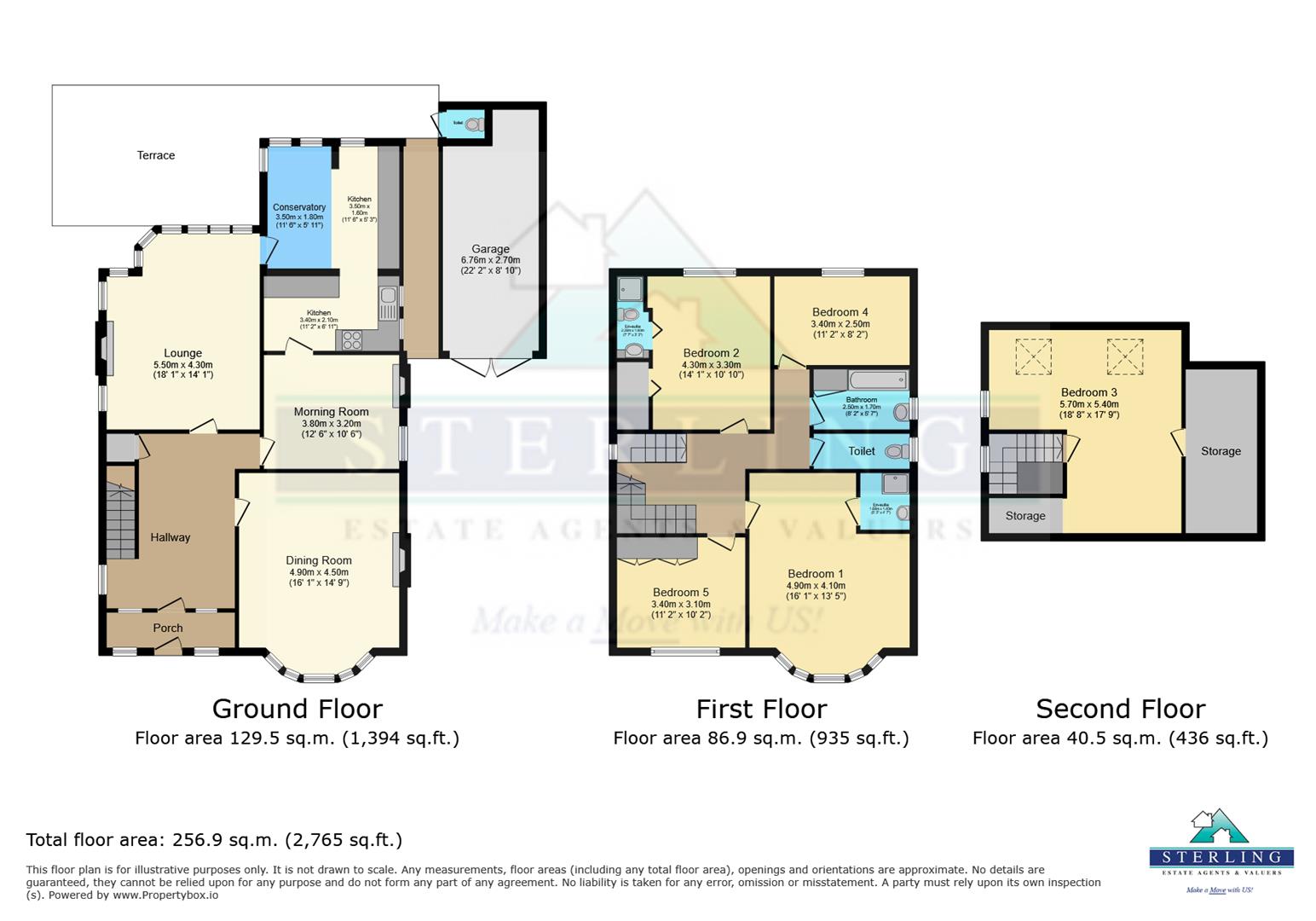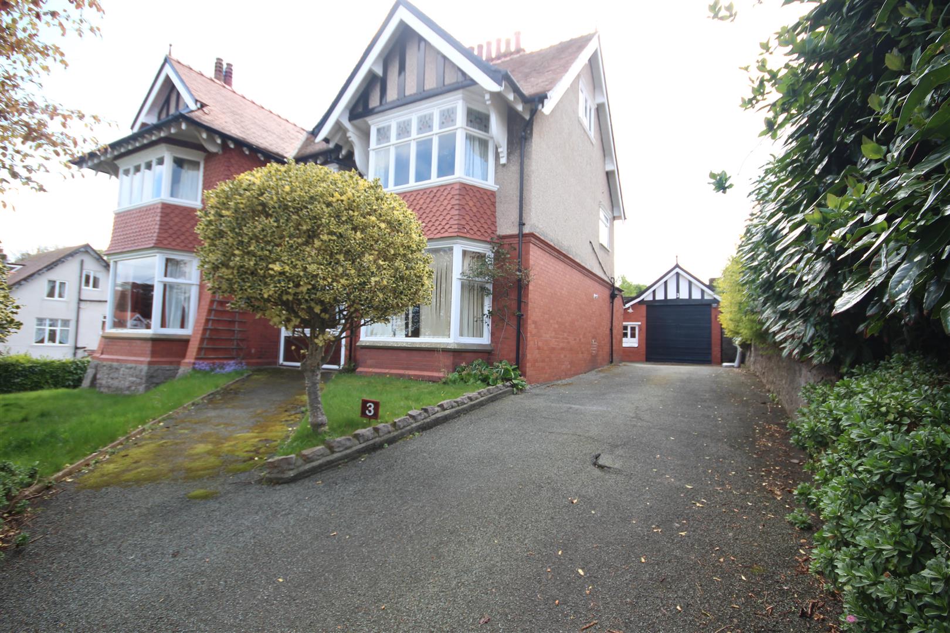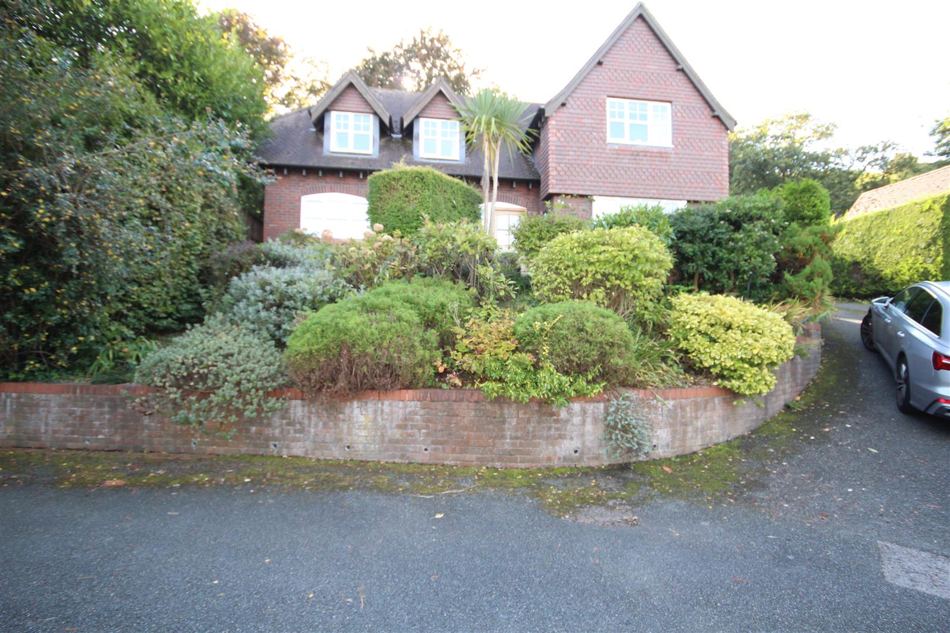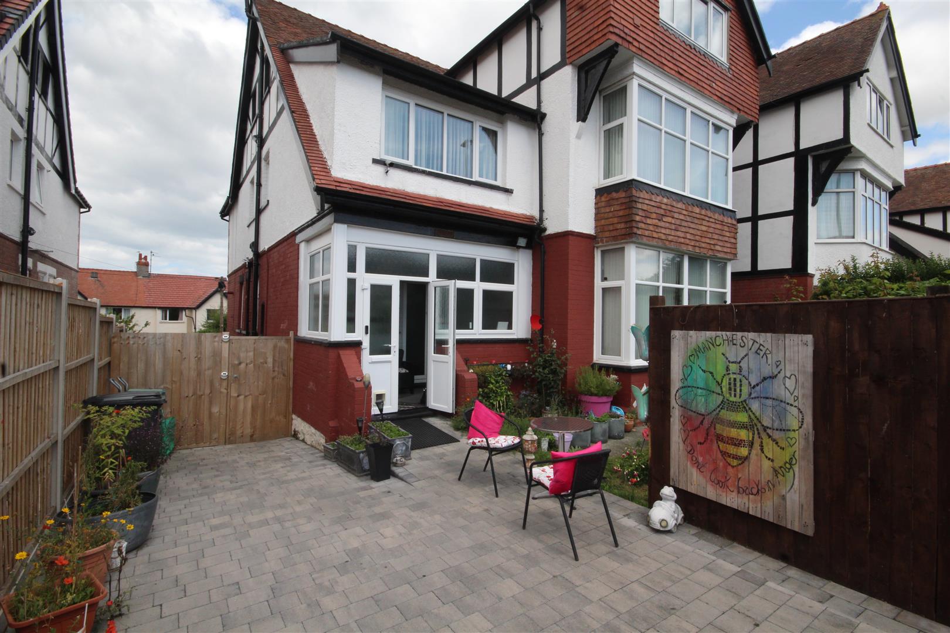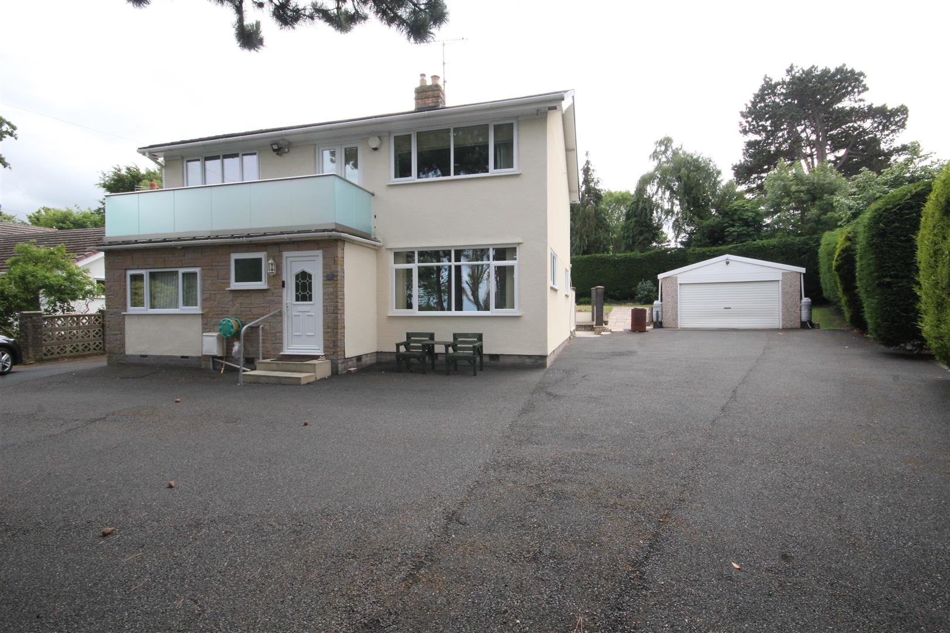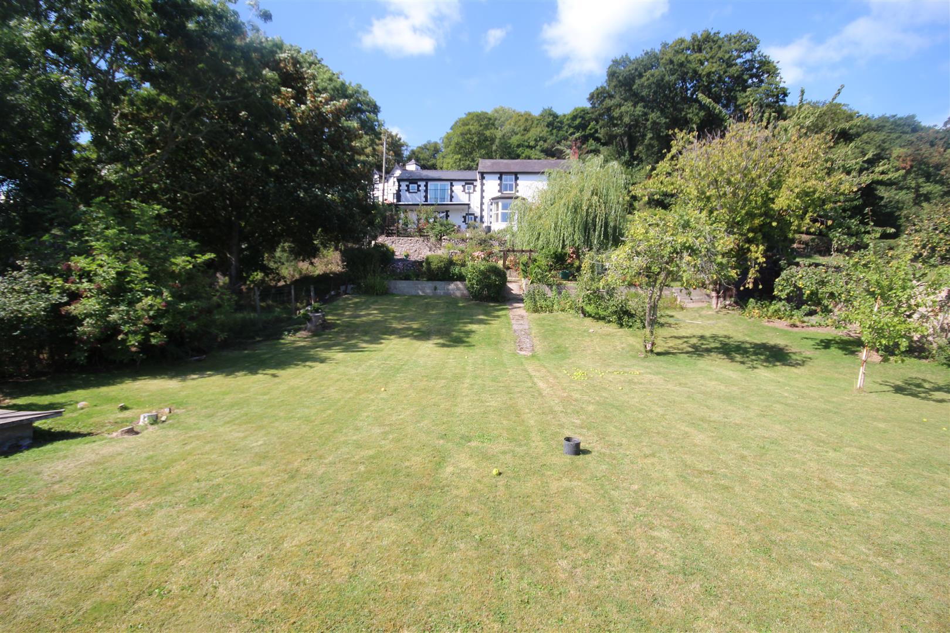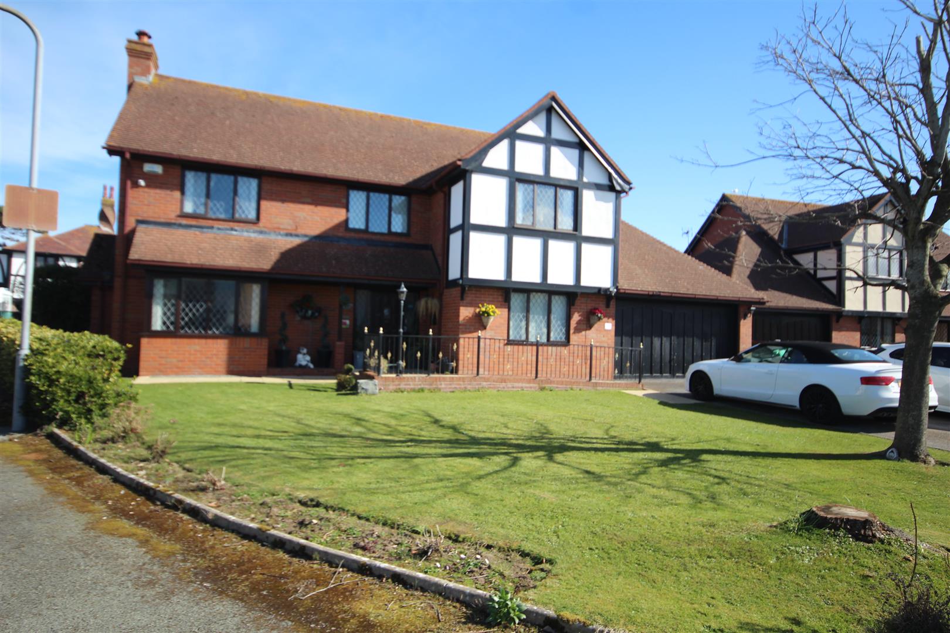Llandudno Road, Rhos On Sea, Colwyn Bay
Guide Price £475,000
5 Bedroom
Detached House
Overview
5 Bedroom Detached House for sale in Llandudno Road, Rhos On Sea, Colwyn Bay
Key Features:
- Quality Family Home of Appeal
- Spacious Character Interior
- 5 Bedrooms - 2 En Suites
- Hallway, 3 Receptions
- Fitted Kitchen & Breakfast Conservatory
- Distant Hill and Sea Views
- Private South Facing Gardens
- Garage and Off Road Parking
- Double Glazing - Gas C.H
- Energy Rating 45E Potential 72C .
A most impressive DETACHED 5 BEDROOM FAMILY HOME extending to some 195 sq. metres (2098 sq feet) with lovely distant hillside views from the rear elevations and set in large private gardens. From the front there are distant views to the sea and Little Orme. Immaculately presented by the current owners, the property has been very well updated and improved yet at the same time retaining many of the original features typical of house building around the early 1900,s. Ready to walk into and well worth inspection the accommodation briefly affords ENTRANCE PORCH, RECEPTION HALL, FRONT DINING SITTING ROOM, REAR LOUNGE, MORNING ROOM, L SHAPED FITTED KITCHEN LEADING INTO THE BREAKFAST CONSERVATORY. UPSTAIRS THERE ARE 4 BEDROOMS, 2 HAVING EN SUITE SHOWER ROOMS, FAMILY BATHROOM, WHILE ON THE TOP FLOOR IS A LARGE 5TH BEDROOM. Outside there is a GARAGE and off road parking and turning for 4 cars. There is also further scope to extend into the remaining loft area subject to consent. The house is well placed between Rhos village and Penrhyn Bay, not far from Rhos Golf Course, local shops and bus services which pass the door. Energy Rating 45E Potential 72C . Ref CB7394
Entrance Porch - Double glazed leaded window and timber inner door to
Reception Hall - 3.78m x 3.58m (12'5 x 11'9) - Coved ceilings, under stairs cupboard, delft rack, 2 leaded windows, coved ceilings
Dining Room - 5.33m x 4.09m (17'6 x 13'5) - Double glazed bow window to front aspect with louvre window blinds, coved and decorative ceilings, central heating radiator, pine fireplace surround with living flame gas fire, marble hearth
Rear Lounge Sitting Room - 5.92m x 4.06m (19'5 x 13'4) - Walnut style fireplace surround with tiled inset and hearth, open coal fire, leaded windows either side, bay window to rear garden aspect and french door, 2 wall lights, 2 central heating radiators
Morning Room/Snug - 3.51m x 3.12m (11'6 x 10'3) - Wood burner, coved ceilings, double glazed leaded window, oak style flooring,
L Shaped Fitted Kitchen - 5.59m x 4.09m (18'4 x 13'5) - Fitted by Russell Jones kitchens with a range of grey wood grain base cupboards and drawers and terrazzo style quartz work top surfaces, stainless steel sink unit, Stove cooker hood, Stoves Richmond duel fuel range cooker with 7 ring gas hob and 4 multi functional ovens, Stoves dishwasher, built in fridge freezer, larder unit, 3 double glazed windows, pan drawers, glazed units, central heating radiator, opening to
Breakfast Conservatory - Central heating radiator, double glazed french door to gardens and lounge
First Floor - Stairway off the Hall to First Floor and Landing
Bedroom 1 - 5.28m x 4.09m (17'4 x 13'5) - Double glazed bow window to front aspect and distant sea views, 2 wall lights, central heating radiator
En Suite Shower Room - Shower cubicle and unit, vanity wash hand basin, mirror and shaver light
Bedroom 2 - 4.42m x 2.95m (14'6 x 9'8) - Double glazed window to rear garden aspect and distant hill views, double door wardrobe
En Suite Shower Room - Shower cubicle and unit, w.c, wash hand basin, tiled walls, shaver point, pine style ceiling
Bedroom 3 - 3.51m x 3.10m (11'6 x 10'2) - Fitted three and a half wardrobe units, side displays, central heating radiator, double glazed
Bedroom 4 - 3.51m x 2.46m (11'6 x 8'1) - Double glazed window, central heating radiator
Family Bathroom - Panel bath, shower unit and screen, pedestal wash hand basin, double glazed window, tiled walls, pine style ceiling, heated towel radiator, cylinder airing cupboard, double glazed window. Separate w.c, double glazed, part tiled walls
Top Level - Stairway off the Landing to
Bedroom 5 - 5.33m x 5.26m (17'6 x 17'3) - Superb Loft Hobbies Room, Central heating radiator, 2 double glazed leaded windows, roof void storage, walk in loft storage and gas central heating boiler
The Garage - 5.36m x 2.57m (17'7 x 8'5) - Double doors, red tiled pitched roof, power & light laid on, driveway with off road parking for 3-4 cars and turning space
The Gardens - Mature private rear garden having a southerly aspect, laid to lawn with flowering trees and plants, pathways lead around the gardens sheltered patio area, outside W.C and wash hand basin, useful Workroom with stainless steel double drainer sink unit, log store, side gates
Agents Note - Viewing Arrangements By appointment with Sterling Estate Agents on 01492-534477 e mail sales@sterlingestates.co.uk and web site www.sterlingestates.co.uk
Market Appraisal; Should you be thinking of a move and would like a market appraisal of your property then contact our office on 01492-534477 or by e mail on sales@sterlingestates.co.uk to make an appointment for one of our Valuers to call. This is entirely without obligation. Why not search the many homes we have for sale on our web sites - www.sterlingestates.co.uk or alternatively www.guildproperty.co.uk These sites could well find a buyer for your own home.
Money Laundering Regulations - In order to comply with anti-money laundering regulations, Sterling Estate Agents require all buyers to provide us with proof of identity and proof of current address. The following documents must be presented in all cases: Photographic ID (for example, current passport and/or driving licence), Proof of Address (for example, bank statement or utility bill issued within the previous three months). On the submission of an offer proof of funds is required.
Read more
Entrance Porch - Double glazed leaded window and timber inner door to
Reception Hall - 3.78m x 3.58m (12'5 x 11'9) - Coved ceilings, under stairs cupboard, delft rack, 2 leaded windows, coved ceilings
Dining Room - 5.33m x 4.09m (17'6 x 13'5) - Double glazed bow window to front aspect with louvre window blinds, coved and decorative ceilings, central heating radiator, pine fireplace surround with living flame gas fire, marble hearth
Rear Lounge Sitting Room - 5.92m x 4.06m (19'5 x 13'4) - Walnut style fireplace surround with tiled inset and hearth, open coal fire, leaded windows either side, bay window to rear garden aspect and french door, 2 wall lights, 2 central heating radiators
Morning Room/Snug - 3.51m x 3.12m (11'6 x 10'3) - Wood burner, coved ceilings, double glazed leaded window, oak style flooring,
L Shaped Fitted Kitchen - 5.59m x 4.09m (18'4 x 13'5) - Fitted by Russell Jones kitchens with a range of grey wood grain base cupboards and drawers and terrazzo style quartz work top surfaces, stainless steel sink unit, Stove cooker hood, Stoves Richmond duel fuel range cooker with 7 ring gas hob and 4 multi functional ovens, Stoves dishwasher, built in fridge freezer, larder unit, 3 double glazed windows, pan drawers, glazed units, central heating radiator, opening to
Breakfast Conservatory - Central heating radiator, double glazed french door to gardens and lounge
First Floor - Stairway off the Hall to First Floor and Landing
Bedroom 1 - 5.28m x 4.09m (17'4 x 13'5) - Double glazed bow window to front aspect and distant sea views, 2 wall lights, central heating radiator
En Suite Shower Room - Shower cubicle and unit, vanity wash hand basin, mirror and shaver light
Bedroom 2 - 4.42m x 2.95m (14'6 x 9'8) - Double glazed window to rear garden aspect and distant hill views, double door wardrobe
En Suite Shower Room - Shower cubicle and unit, w.c, wash hand basin, tiled walls, shaver point, pine style ceiling
Bedroom 3 - 3.51m x 3.10m (11'6 x 10'2) - Fitted three and a half wardrobe units, side displays, central heating radiator, double glazed
Bedroom 4 - 3.51m x 2.46m (11'6 x 8'1) - Double glazed window, central heating radiator
Family Bathroom - Panel bath, shower unit and screen, pedestal wash hand basin, double glazed window, tiled walls, pine style ceiling, heated towel radiator, cylinder airing cupboard, double glazed window. Separate w.c, double glazed, part tiled walls
Top Level - Stairway off the Landing to
Bedroom 5 - 5.33m x 5.26m (17'6 x 17'3) - Superb Loft Hobbies Room, Central heating radiator, 2 double glazed leaded windows, roof void storage, walk in loft storage and gas central heating boiler
The Garage - 5.36m x 2.57m (17'7 x 8'5) - Double doors, red tiled pitched roof, power & light laid on, driveway with off road parking for 3-4 cars and turning space
The Gardens - Mature private rear garden having a southerly aspect, laid to lawn with flowering trees and plants, pathways lead around the gardens sheltered patio area, outside W.C and wash hand basin, useful Workroom with stainless steel double drainer sink unit, log store, side gates
Agents Note - Viewing Arrangements By appointment with Sterling Estate Agents on 01492-534477 e mail sales@sterlingestates.co.uk and web site www.sterlingestates.co.uk
Market Appraisal; Should you be thinking of a move and would like a market appraisal of your property then contact our office on 01492-534477 or by e mail on sales@sterlingestates.co.uk to make an appointment for one of our Valuers to call. This is entirely without obligation. Why not search the many homes we have for sale on our web sites - www.sterlingestates.co.uk or alternatively www.guildproperty.co.uk These sites could well find a buyer for your own home.
Money Laundering Regulations - In order to comply with anti-money laundering regulations, Sterling Estate Agents require all buyers to provide us with proof of identity and proof of current address. The following documents must be presented in all cases: Photographic ID (for example, current passport and/or driving licence), Proof of Address (for example, bank statement or utility bill issued within the previous three months). On the submission of an offer proof of funds is required.
