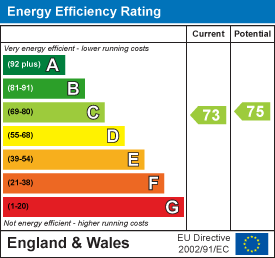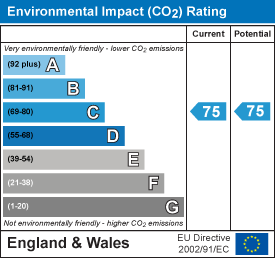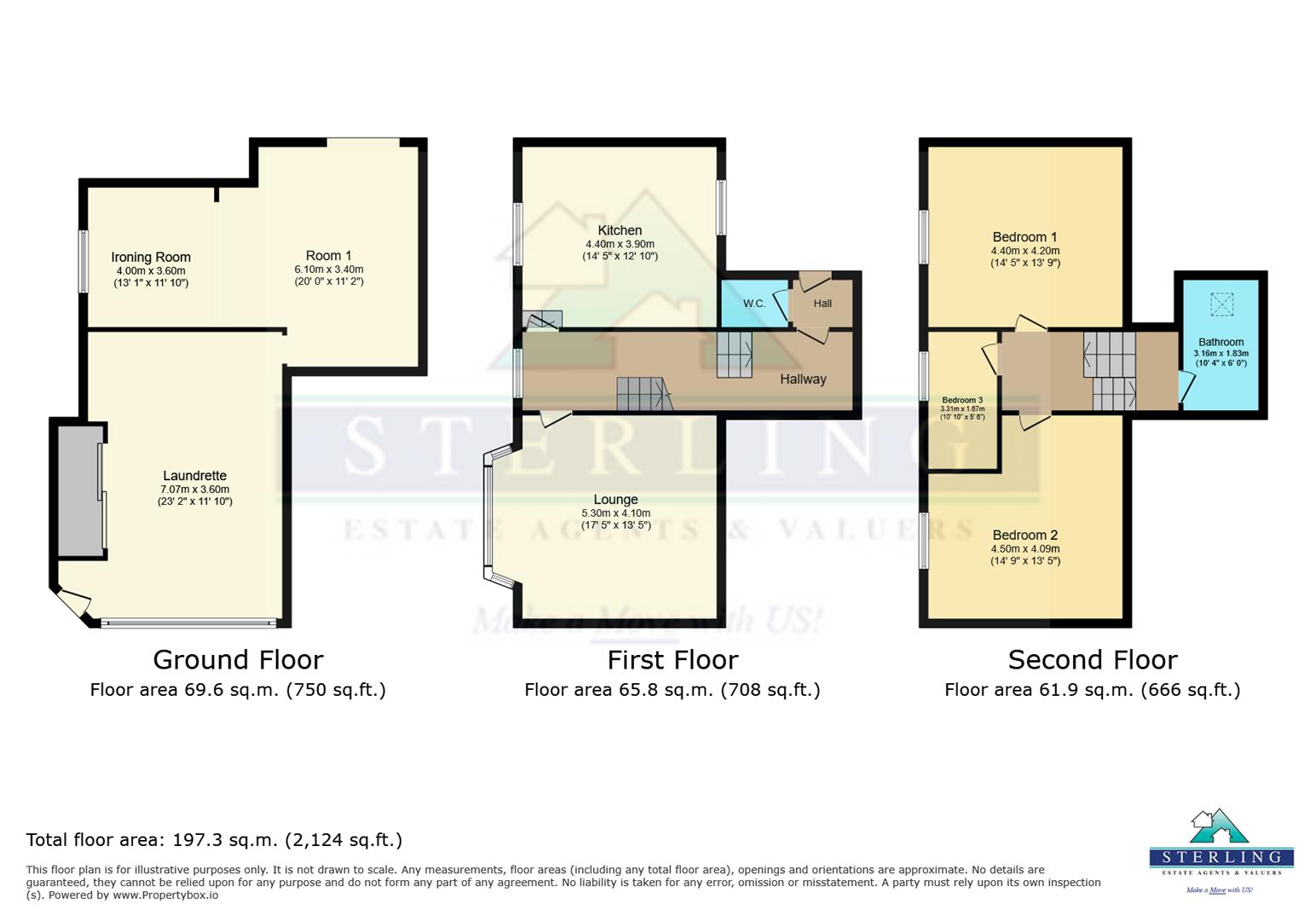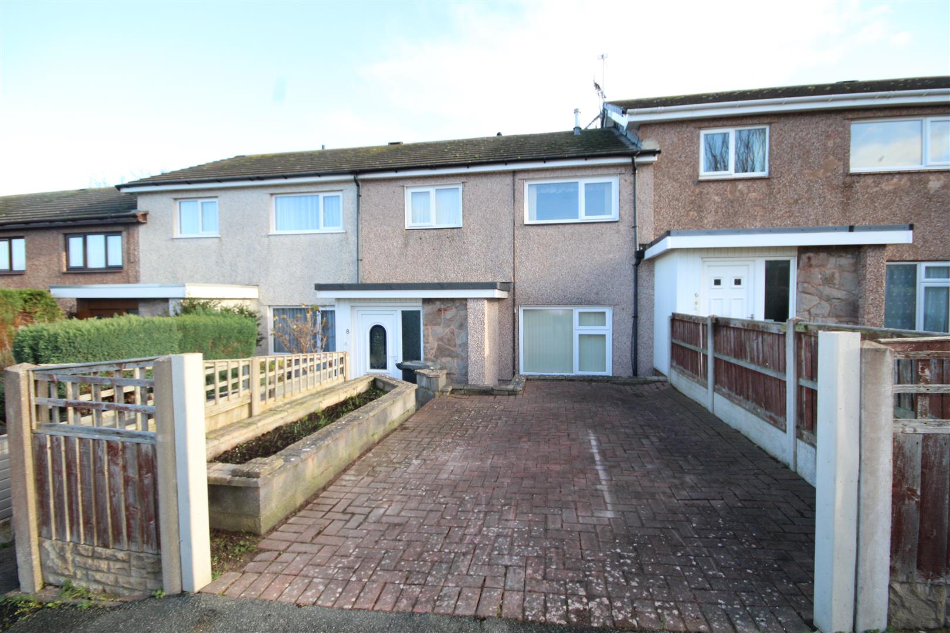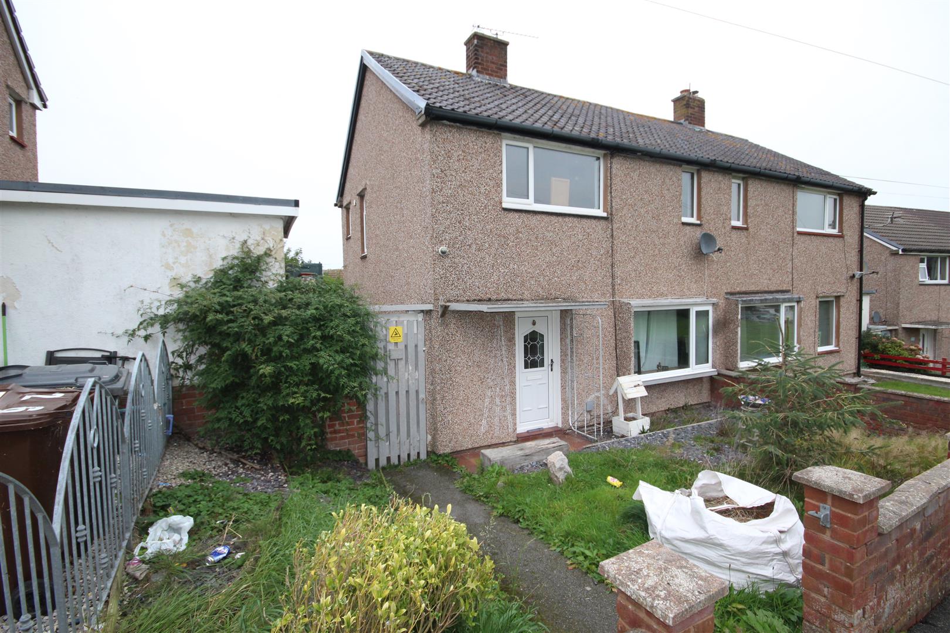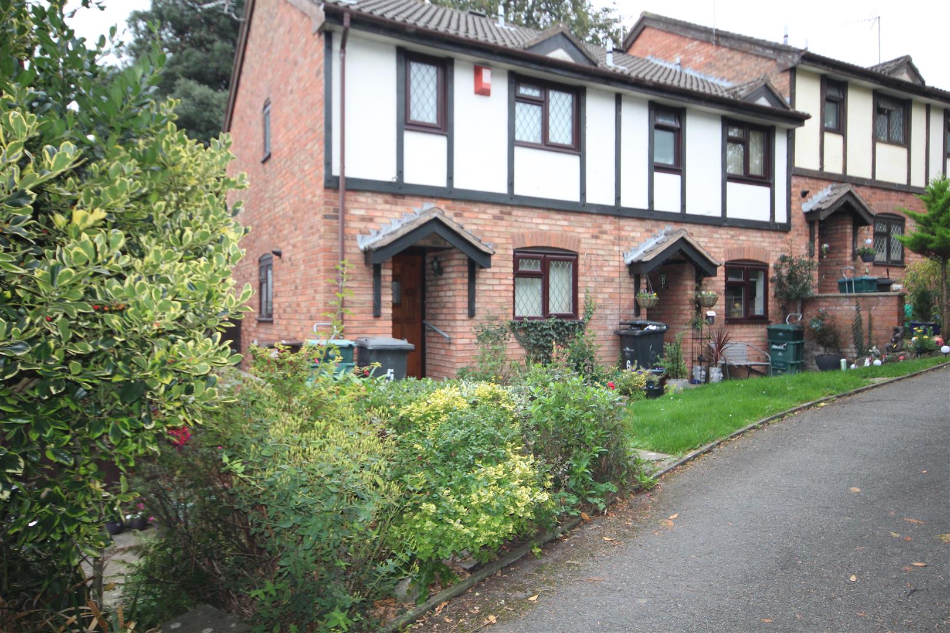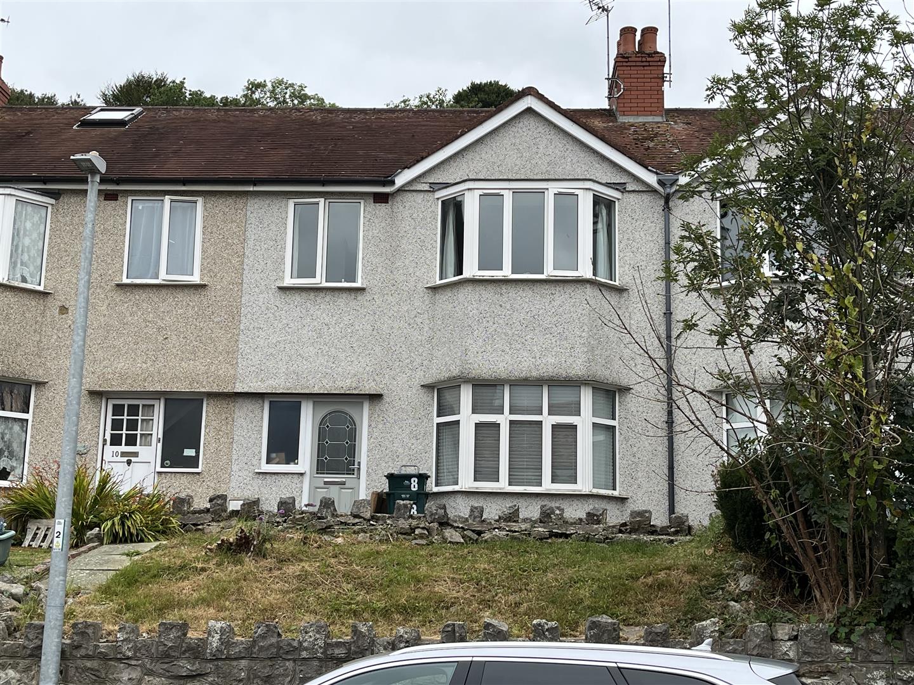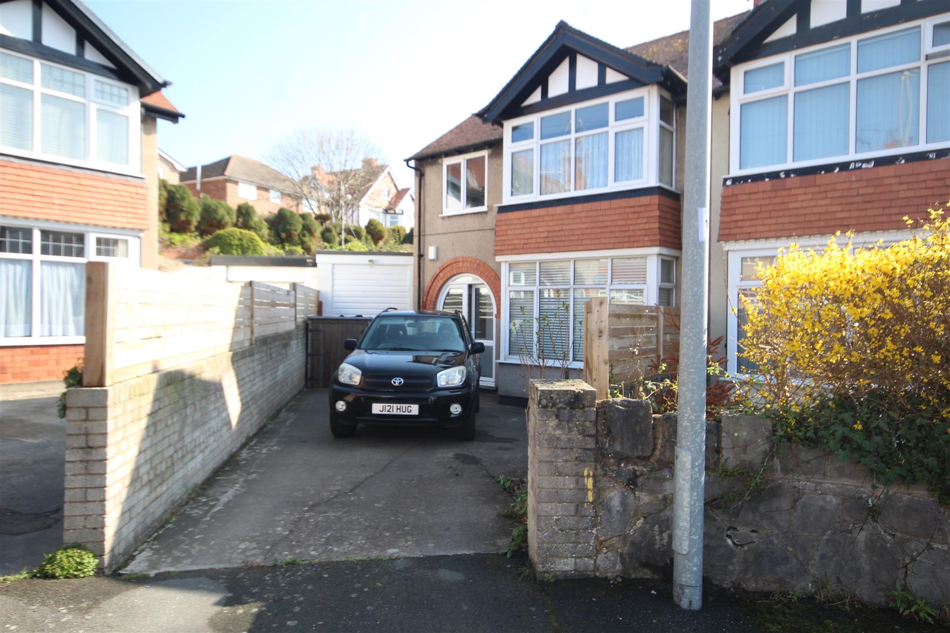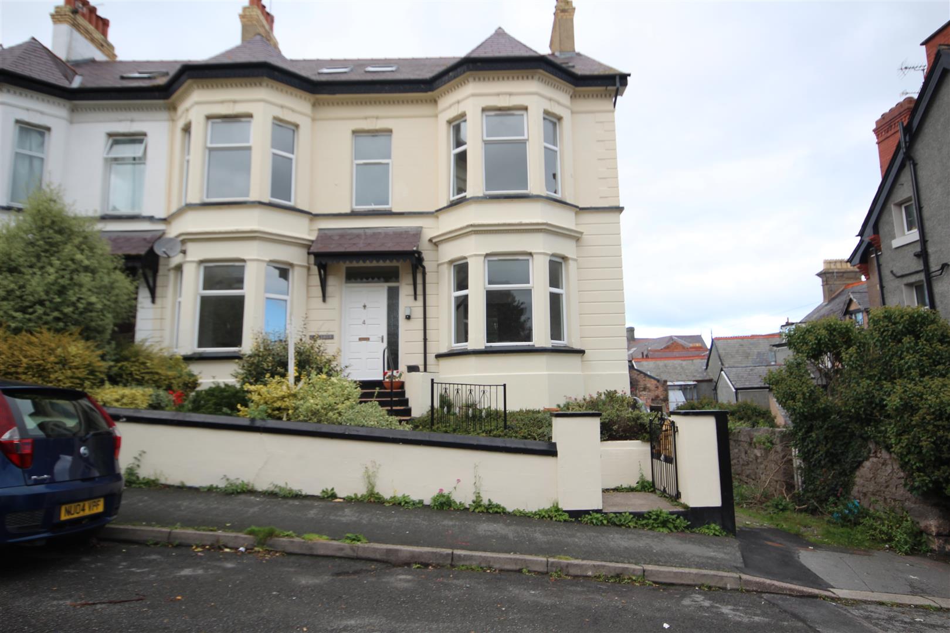Abergele Road, Colwyn Bay
Price £169,950
3 Bedroom
Shop
Overview
3 Bedroom Shop for sale in Abergele Road, Colwyn Bay
Key Features:
- Substantial Investment Opportunity
- Subject to Lease of Ground Floor
- Vacant 3 Bedroom Maisonette
- Prominent Main Road Corner Plot
- Gas C.H, Double Glazing
- Energy Rating Maisonette 73C Potential 75C
- Council tax Band Maisonette B
Of interest to Property Speculators, Investors, a unique opportunity to acquire a three storey INVESTMENT PROPERTY occupying a prominent corner plot with Abergele Road and Lawson Road not far from Eirias Park & Leisure Centre. On three floors the GROUND FLOOR comprises a LAUNDERETTE currently leased at �750 pcm. The upper floors comprise a MAISONETTE with a postal address of 2 Lawson Road, Colwyn Bay, LL29 8HB. Access is via an external concrete set of stairs to a balcony and front door to HALL, CLOAKROOM, UPPER HALL, LARGE LOUNGE, FITTED KITCHEN DINING. On the top level are 3 BEDROOMS & BATHROOM. Currently the maisonette is vacant, double glazed and centrally heated. Energy Rating 73C Potential 75C. Awaiting Commercial EPC for the Launderette. Tenure Freehold subject to the lease for the ground floor. Council Tax Band B. Awaiting Council Tax for the Launderette. Ref CB7928
The Laundrette - 131 Abergele Road, Colwyn Bay, LL29 7SL
Corner Shop Premises - 7.07 x 3.6 (23'2" x 11'9") - Double glazed window and front door, tiled floor, fitted with eight washing machines and 6 tumble dryers
Store Room - 6.1 x 3.4 (20'0" x 11'1") - Stainless steel sink unit, double doors, hot water cylinder
Ironing Room - 4 x 3.6 (13'1" x 11'9") -
2 Lawson Road, Colwyn Bay, Ll29 8Hb -
Entrance - External concrete steps to First Floor level and balcony, double glazed front door to
Hall - Cloakroom off with w.c, wash hand basin
Inner Hall - Central heating radiator, double glazed, steps up to
Large Lounge - 5.3 x 4.1 (17'4" x 13'5") - Double glazed window and bay window, 2 central heating radiators, fireplace and electric fire
Large Kitchen Dining Room - 4.4 x 3.9 (14'5" x 12'9") - Range of white base cupboards and drawers with beige work top surfaces, 2 double glazed windows, central heating radiator, 4 ring electric hob unit, built in oven, cooker extractor hood, stainless steel sink unit, gas central heating boiler
Top Level -
Bedroom 1 - 4.5 x 4.09 (14'9" x 13'5") - Double glazed, 2 central heating radiators
Bedroom 2 - 4.4 x 4.2 (14'5" x 13'9") - Central heating radiator, double glazed
Bedroom 3 - 2.7 x 1.8 (8'10" x 5'10") - Double glazed, central heating radiator
Bathroom - 3.02 x 2.4 (9'10" x 7'10") - Panel bath, shower taps and screen, double glazed velux, w.c, wash hand basin, central heating radiator
Agents Note - Viewing Arrangements By appointment with Sterling Estate Agents on 01492-534477 e mail sales@sterlingestates.co.uk and web site www.sterlingestates.co.uk
Market Appraisal; Should you be thinking of a move and would like a market appraisal of your property then contact our office on 01492-534477 or by e mail on sales@sterlingestates.co.uk to make an appointment for one of our Valuers to call. This is entirely without obligation. Why not search the many homes we have for sale on our web sites - www.sterlingestates.co.uk or alternatively www.guildproperty.co.uk These sites could well find a buyer for your own home.
Money Laundering Regulations - In order to comply with anti-money laundering regulations, Sterling Estate Agents require all buyers to provide us with proof of identity and proof of current address. The following documents must be presented in all cases: Photographic ID (for example, current passport and/or driving licence), Proof of Address (for example, bank statement or utility bill issued within the previous three months). On the submission of an offer proof of funds is required.
Read more
The Laundrette - 131 Abergele Road, Colwyn Bay, LL29 7SL
Corner Shop Premises - 7.07 x 3.6 (23'2" x 11'9") - Double glazed window and front door, tiled floor, fitted with eight washing machines and 6 tumble dryers
Store Room - 6.1 x 3.4 (20'0" x 11'1") - Stainless steel sink unit, double doors, hot water cylinder
Ironing Room - 4 x 3.6 (13'1" x 11'9") -
2 Lawson Road, Colwyn Bay, Ll29 8Hb -
Entrance - External concrete steps to First Floor level and balcony, double glazed front door to
Hall - Cloakroom off with w.c, wash hand basin
Inner Hall - Central heating radiator, double glazed, steps up to
Large Lounge - 5.3 x 4.1 (17'4" x 13'5") - Double glazed window and bay window, 2 central heating radiators, fireplace and electric fire
Large Kitchen Dining Room - 4.4 x 3.9 (14'5" x 12'9") - Range of white base cupboards and drawers with beige work top surfaces, 2 double glazed windows, central heating radiator, 4 ring electric hob unit, built in oven, cooker extractor hood, stainless steel sink unit, gas central heating boiler
Top Level -
Bedroom 1 - 4.5 x 4.09 (14'9" x 13'5") - Double glazed, 2 central heating radiators
Bedroom 2 - 4.4 x 4.2 (14'5" x 13'9") - Central heating radiator, double glazed
Bedroom 3 - 2.7 x 1.8 (8'10" x 5'10") - Double glazed, central heating radiator
Bathroom - 3.02 x 2.4 (9'10" x 7'10") - Panel bath, shower taps and screen, double glazed velux, w.c, wash hand basin, central heating radiator
Agents Note - Viewing Arrangements By appointment with Sterling Estate Agents on 01492-534477 e mail sales@sterlingestates.co.uk and web site www.sterlingestates.co.uk
Market Appraisal; Should you be thinking of a move and would like a market appraisal of your property then contact our office on 01492-534477 or by e mail on sales@sterlingestates.co.uk to make an appointment for one of our Valuers to call. This is entirely without obligation. Why not search the many homes we have for sale on our web sites - www.sterlingestates.co.uk or alternatively www.guildproperty.co.uk These sites could well find a buyer for your own home.
Money Laundering Regulations - In order to comply with anti-money laundering regulations, Sterling Estate Agents require all buyers to provide us with proof of identity and proof of current address. The following documents must be presented in all cases: Photographic ID (for example, current passport and/or driving licence), Proof of Address (for example, bank statement or utility bill issued within the previous three months). On the submission of an offer proof of funds is required.
