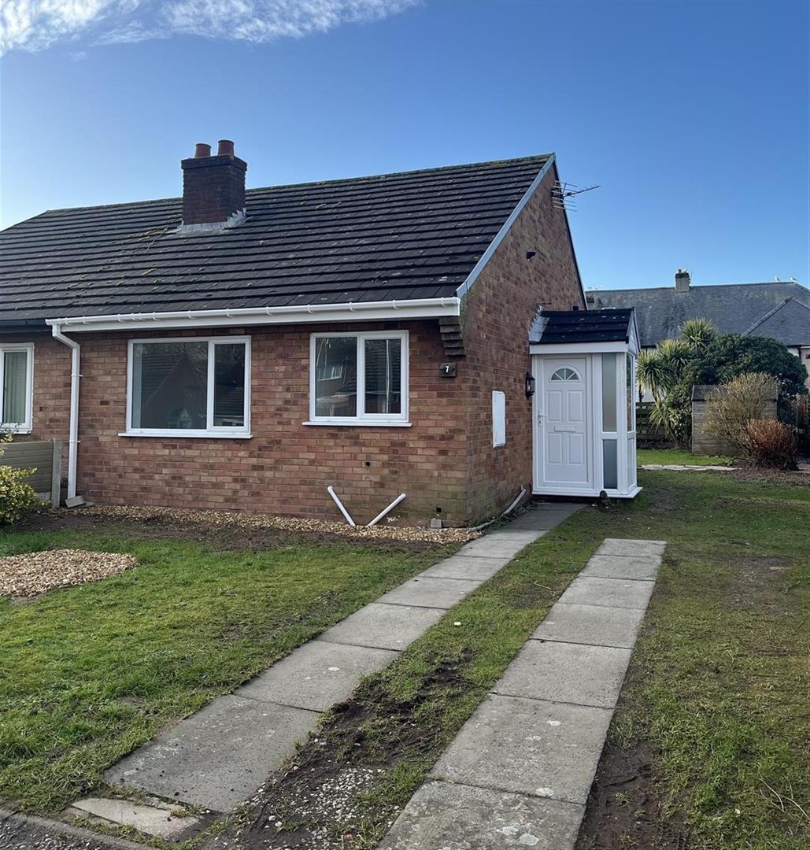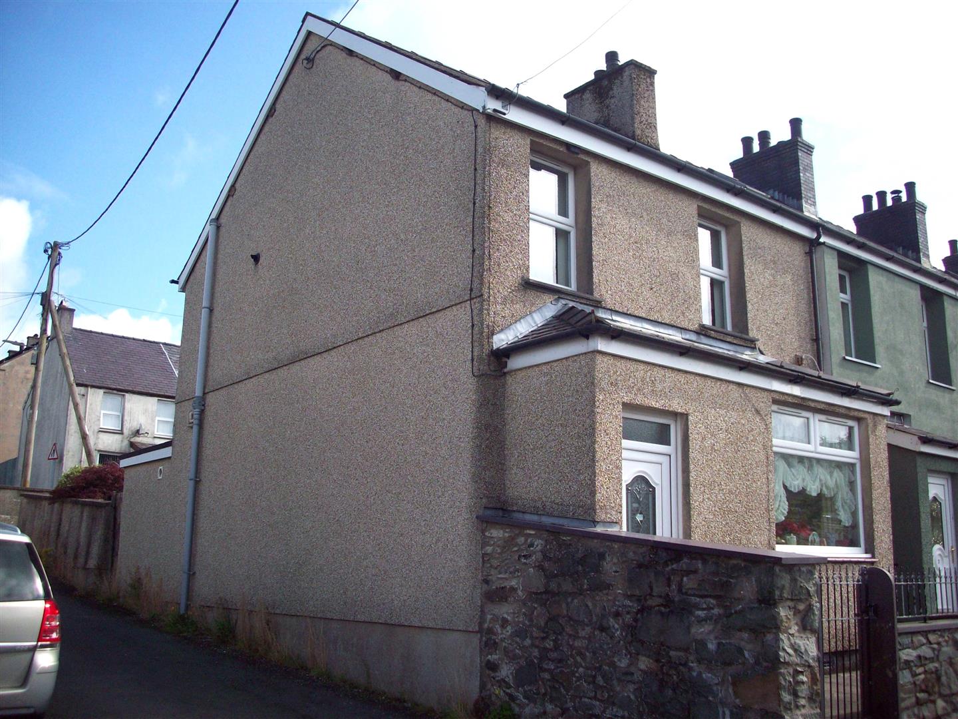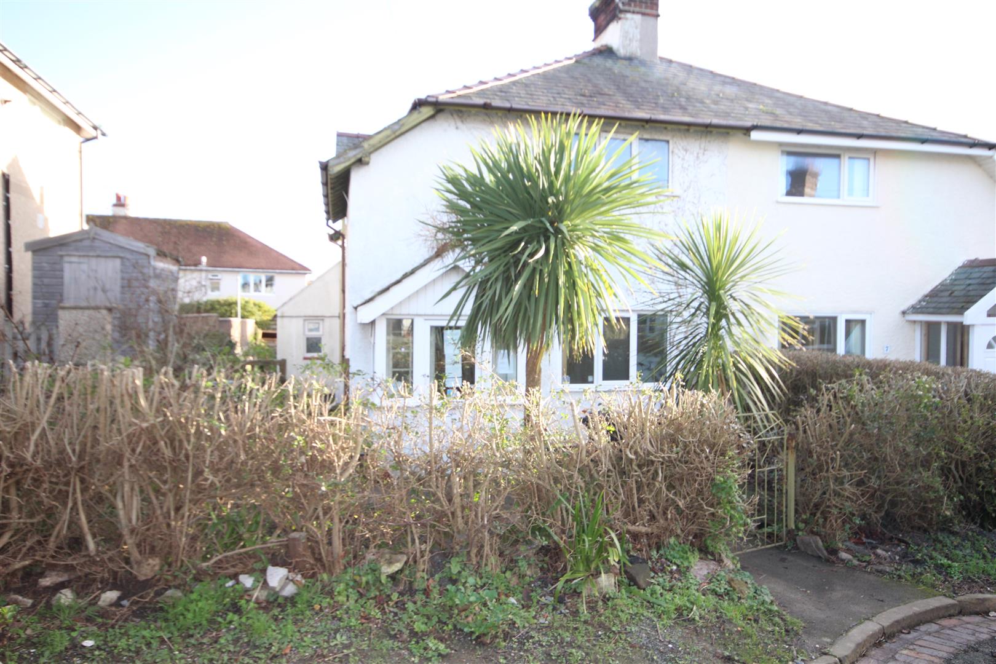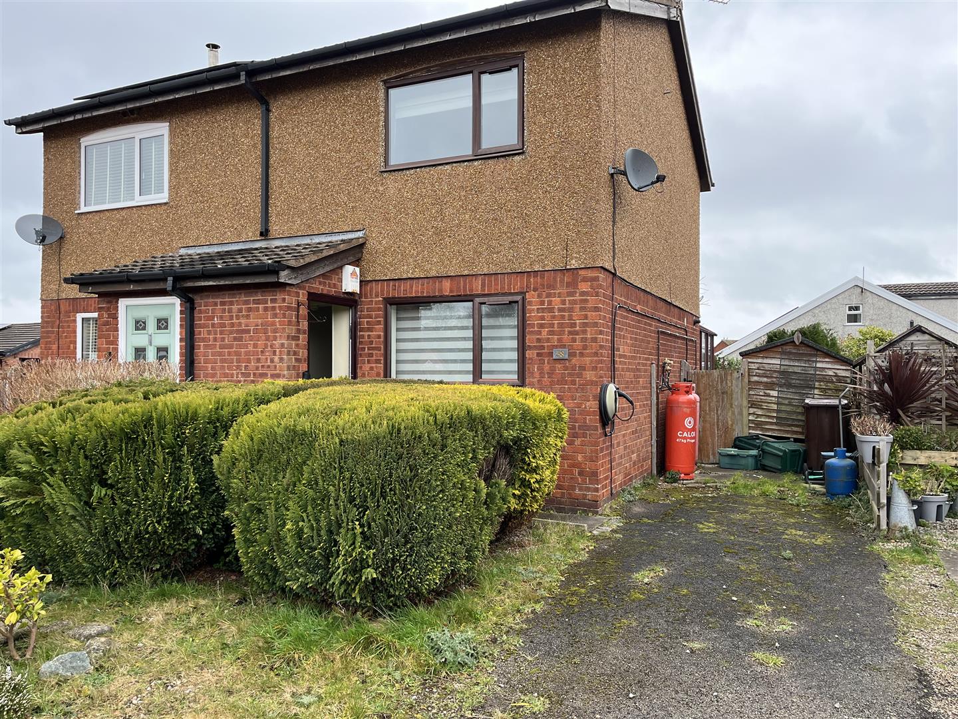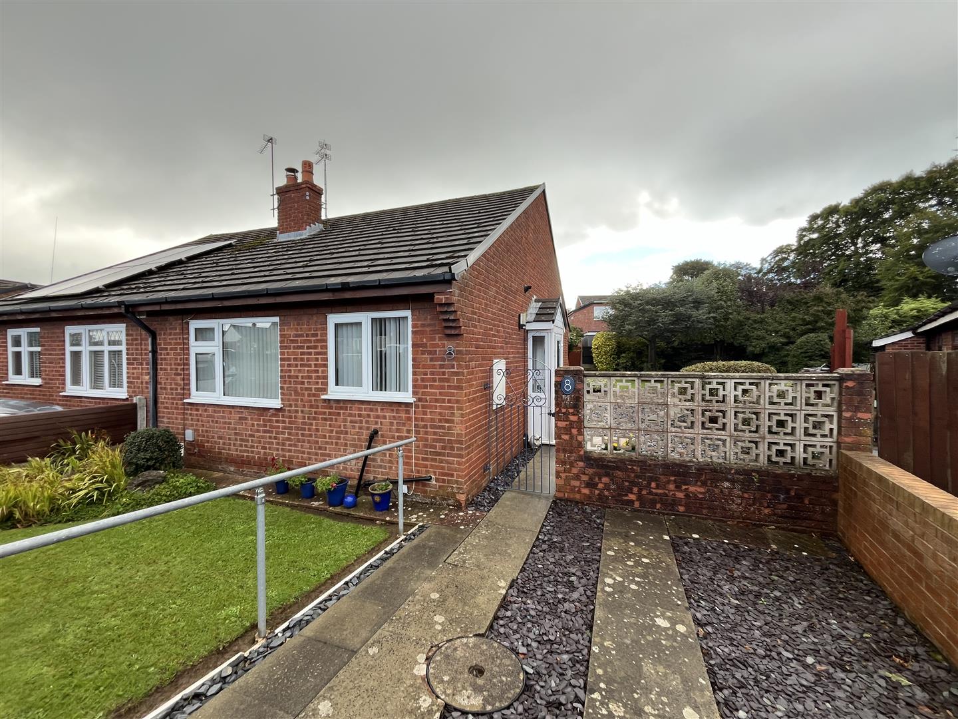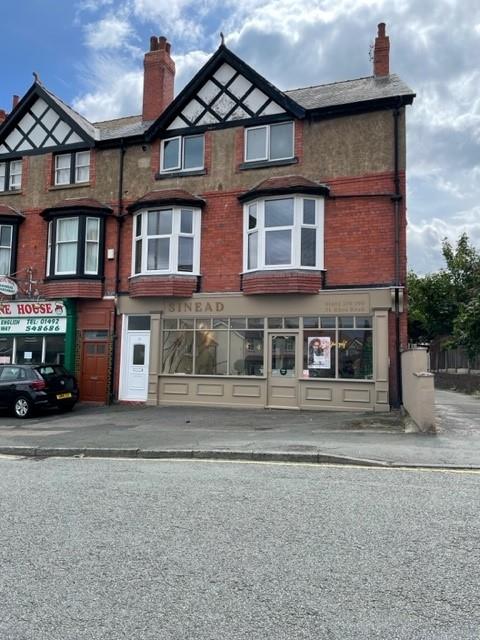
This property has been removed by the agent. It may now have been sold or temporarily taken off the market.
Occupying a most pleasant position in the 'old part' of the village with a stream running alongside, a most appealing END OF ROW 3 BEDROOM COTTAGE STYLE HOME, conveniently placed for the village shops and amenities. To the rear of the property is a walled patio courtyard bordering onto the stream, sunny and south-facing patio. This is a lovely sitting area for relaxation and listening to the trickle of the water. The surprisingly spacious interior affords LOUNGE, DINING LIVING ROOM, INNER HALL, KITCHEN with french doors onto the lovely courtyard, 3 BEDROOMS, BATHROOM, GAS C.H, DOUBLE GLAZING, FIBRE BROADBAND, GARAGE and PARKING. Energy Rating E51 Potentila C77 Ref CB7689
We have found these similar properties.




