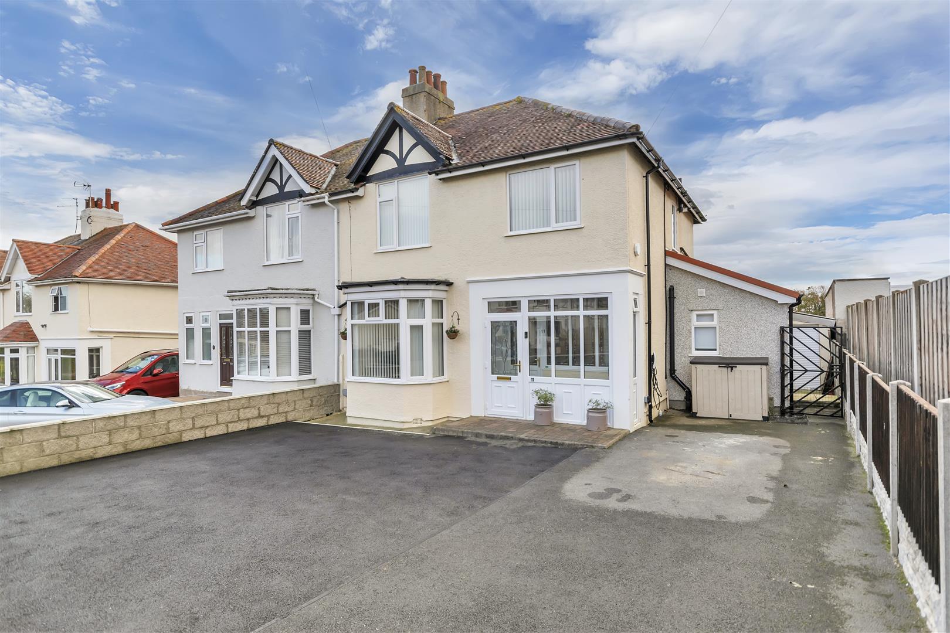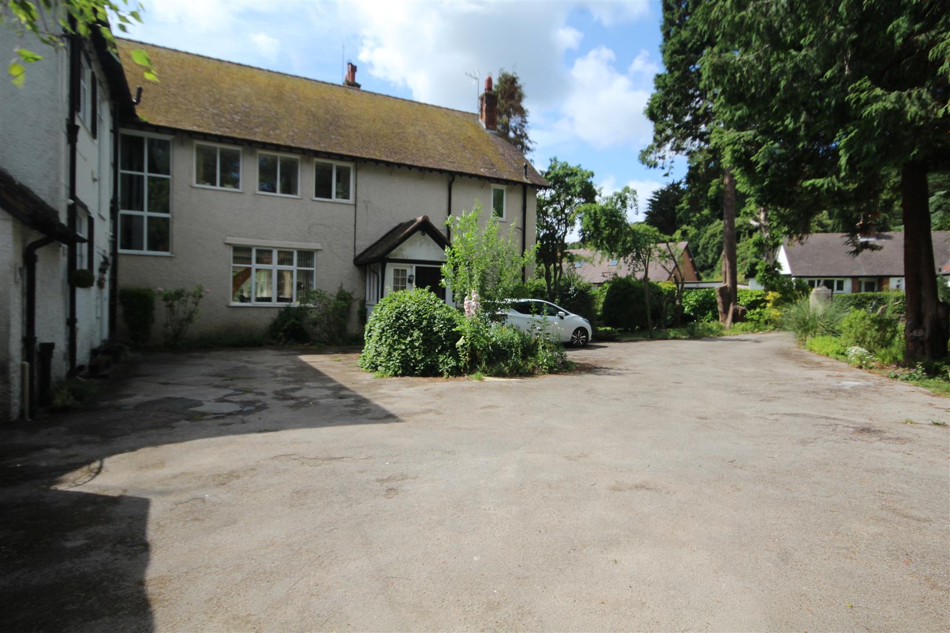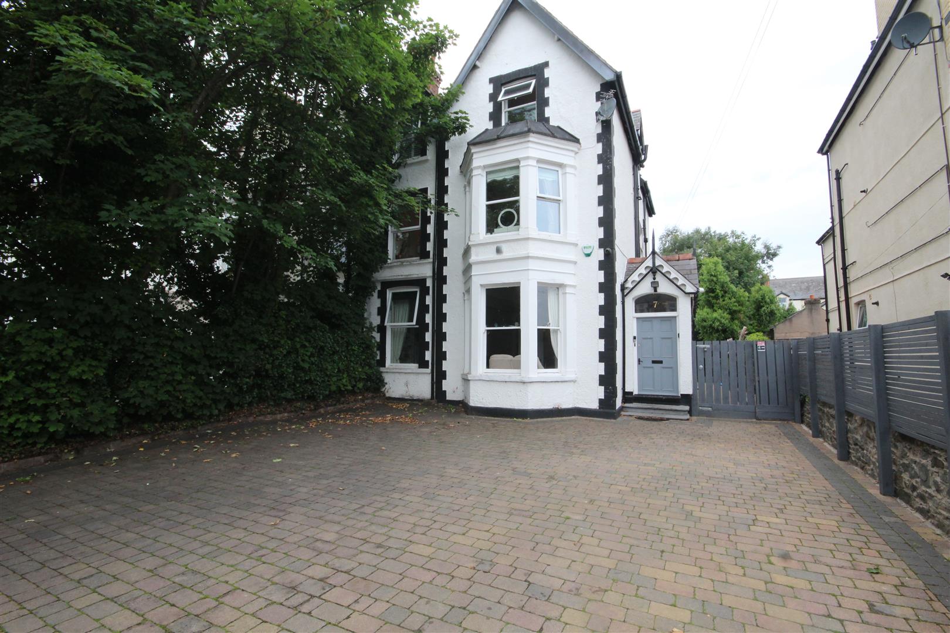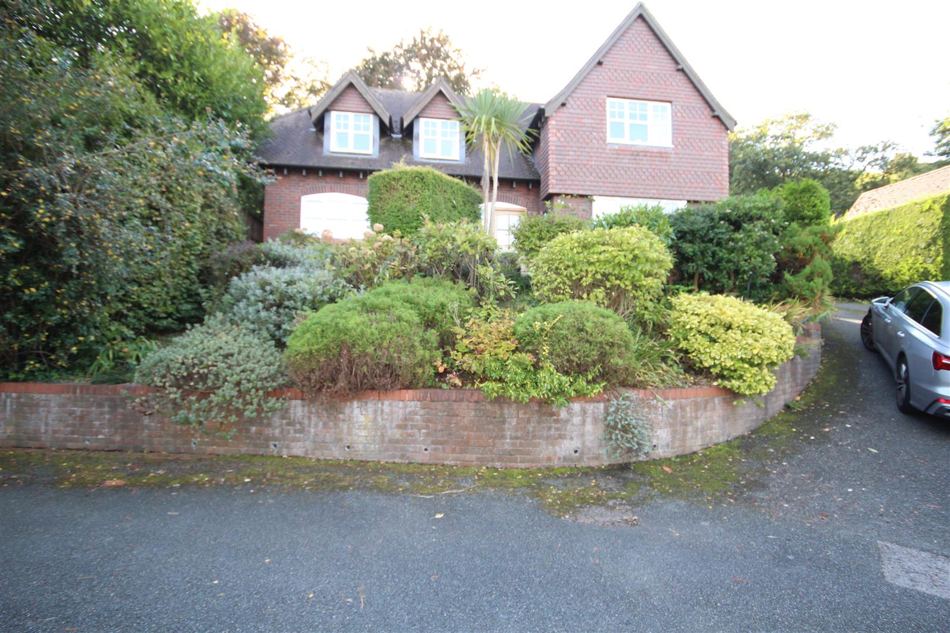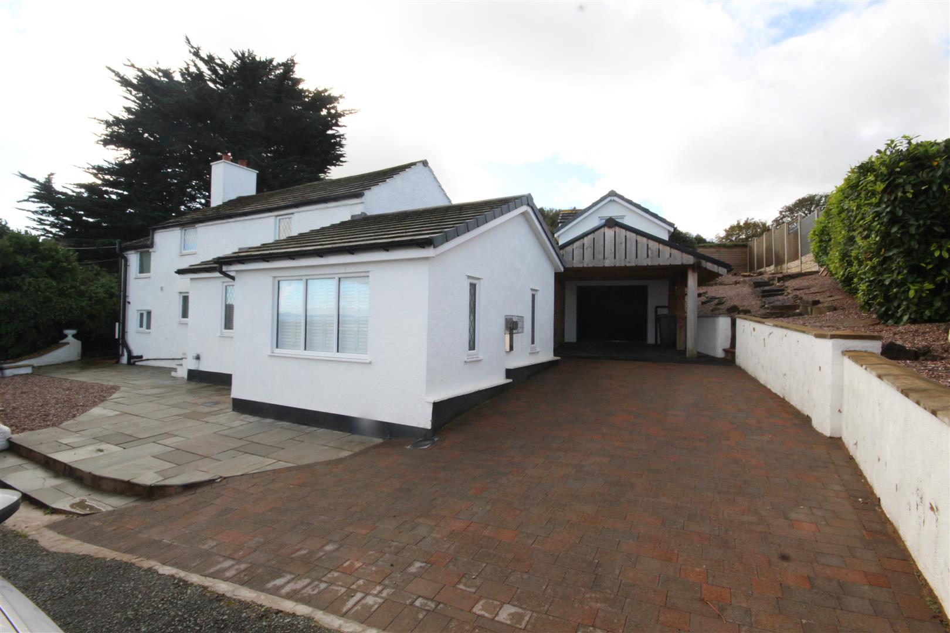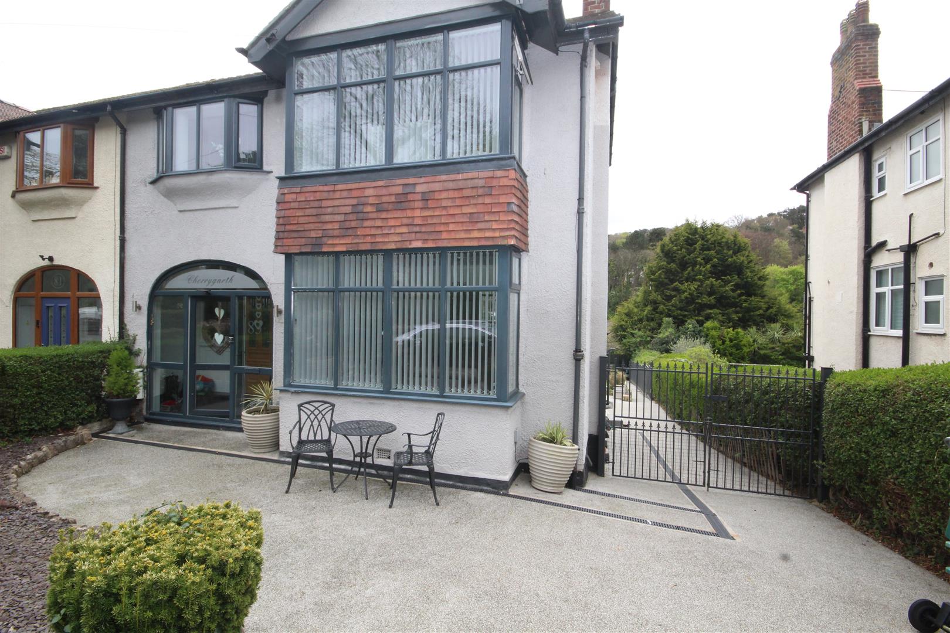
This property has been removed by the agent. It may now have been sold or temporarily taken off the market.
A DETACHED 4 BEDROOM HOUSE of modern style built by McBryde Homes, located in a popular residential cul-de-sac off St Andrews Road Originally the house came with a double garage but this has now been converted into a SUPERB RECEPTION RECREATION ROOM. There is still off road parking for 3-4 cars and a particular note is the back garden extends onto a small cul-de-sac off Bryn Cadno. Subject to planning and highways there is scope for additional off road parking and/or a garage. Brick built beneath a tiled roof the accommodation which is of good size affords HALL - CLOAKROOM - LARGE LOUNGE - DINING ROOM - FITTED KITCHEN - UTILITY ROOM - MASTER BEDROOM EN SUITE SHOWER - 3 FURTHER BEDROOMS and FAMILY BATHROOM - PRIVATE REAR GARDENS - C.H. - DOUBLE GLAZING. From the upper front elevations there are distant views along the coastline out to the sea. Local shopping and located near to Ysgol Pen y Bryn primary school, just a few minutes walk away, while Colwyn Bay town centre and access onto the A55 at the West End a short drive. Awaiting EPC Ref CB7694
We have found these similar properties.
Bryn Teg Drive, Rhos On Sea, Colwyn Bay
3 Bedroom Semi-Detached House
Bryn Teg Drive, Rhos On Sea, Colwyn Bay




