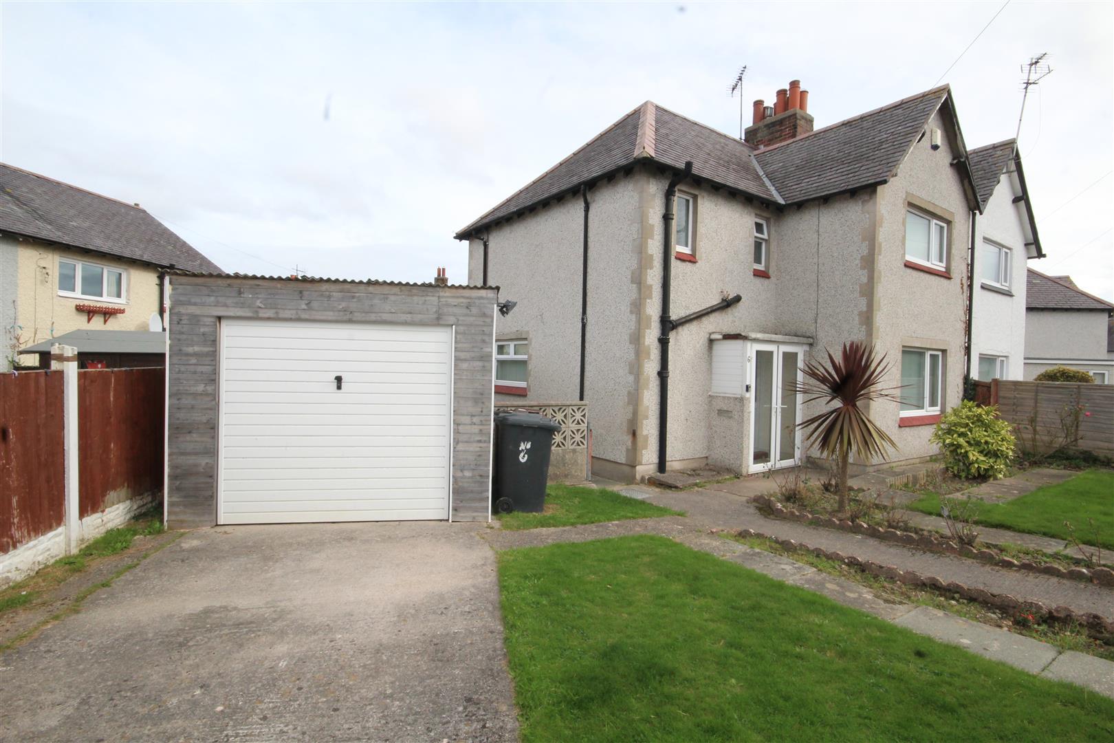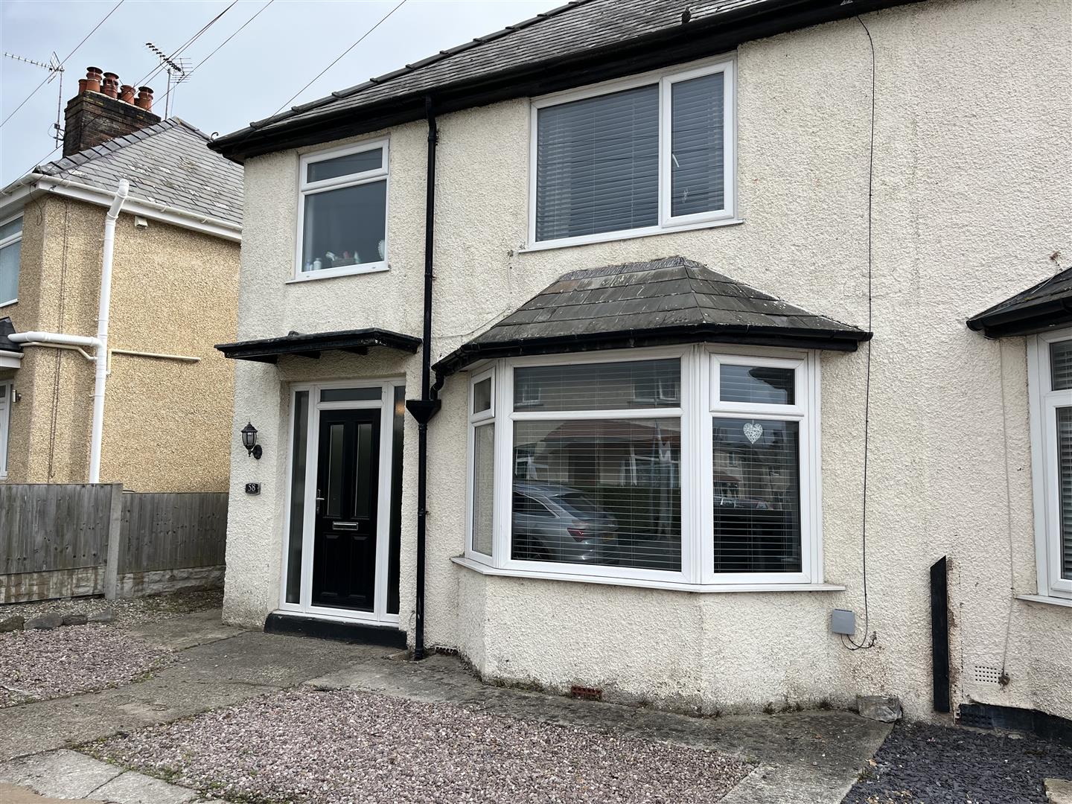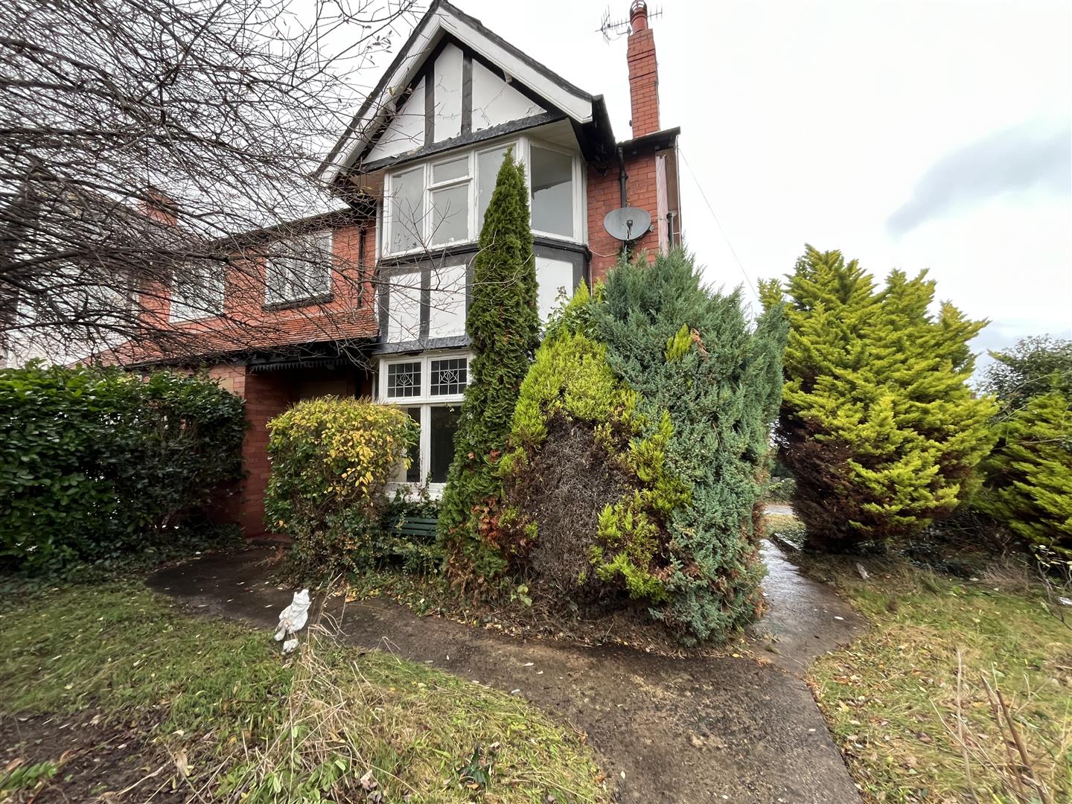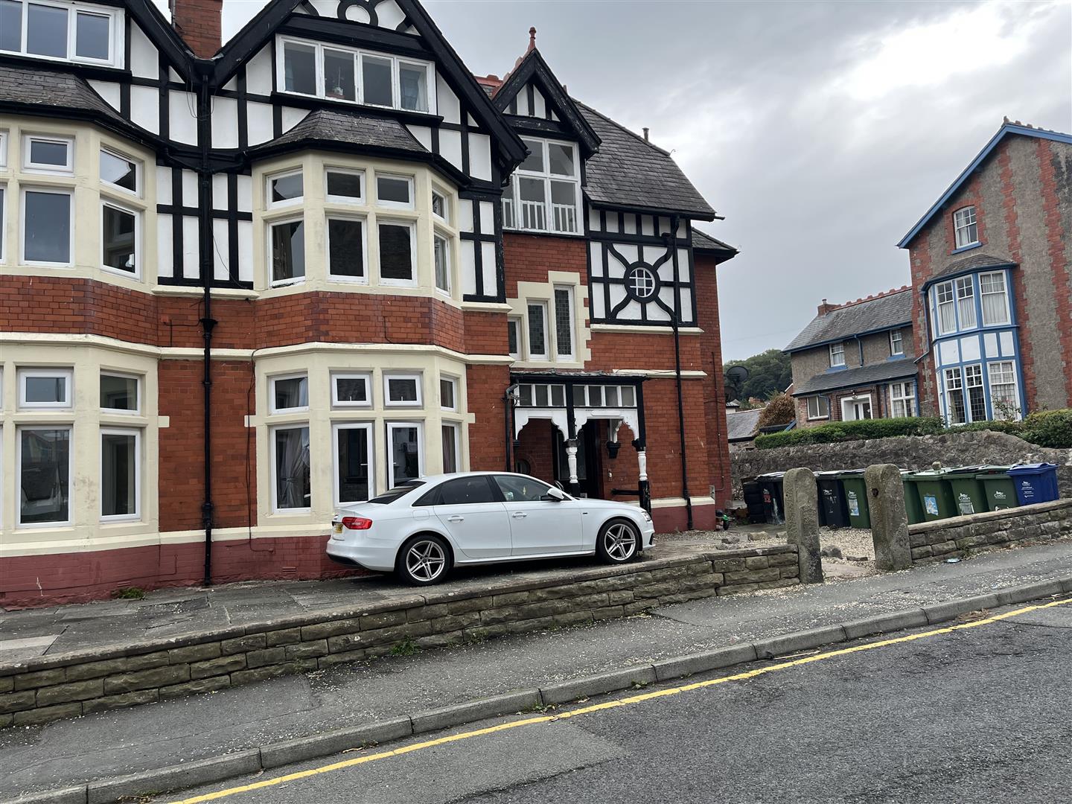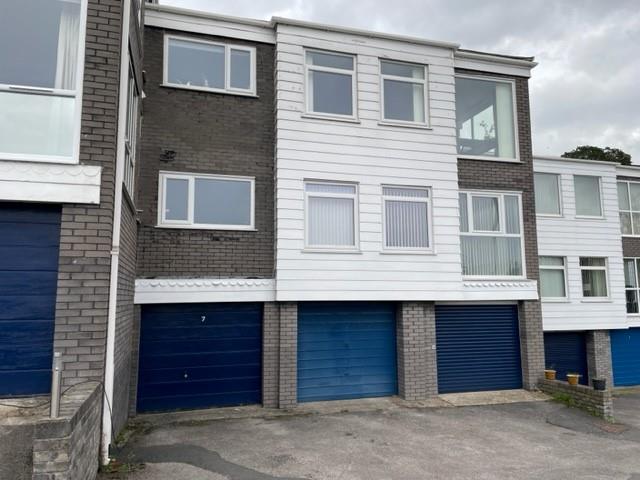
This property has been removed by the agent. It may now have been sold or temporarily taken off the market.
Only an internal inspection will reveal this lovely presented home of character and appeal, beautifully updated and improved by the present owners. A traditional style 3 BEDROOM SEMI DETACHED HOUSE which has been altered and enlarged by making an additional LOFT ROOM accessed off one of the bedrooms which now doubles up as a DRESSING/STUDY. The gardens at the rear enjoy a private wooded setting backing onto the Old Highway. All ready to walk into the accommodation affords DIINING HALL, LARGE LOUNGE with INGLENOOK FIREPLACE, FITTED KITCHEN BREAKFAST ROOM, COVERED PORCH, JACUZZI BATHROOM & SHOWER, GAS C.H and DOUBLE GLAZING. The occupies a pleasant position where there are distant sea views from the front. The town centre and schools for all ages are all conveniently situated. EPC D55 Potential B81 READY FOR OCCUPATION & NO ONGOING CHAIN Ref CB7483
We have found these similar properties.
Endsleigh Road, Old Colwyn, Colwyn Bay
4 Bedroom Semi-Detached House
Endsleigh Road, Old Colwyn, Colwyn Bay




