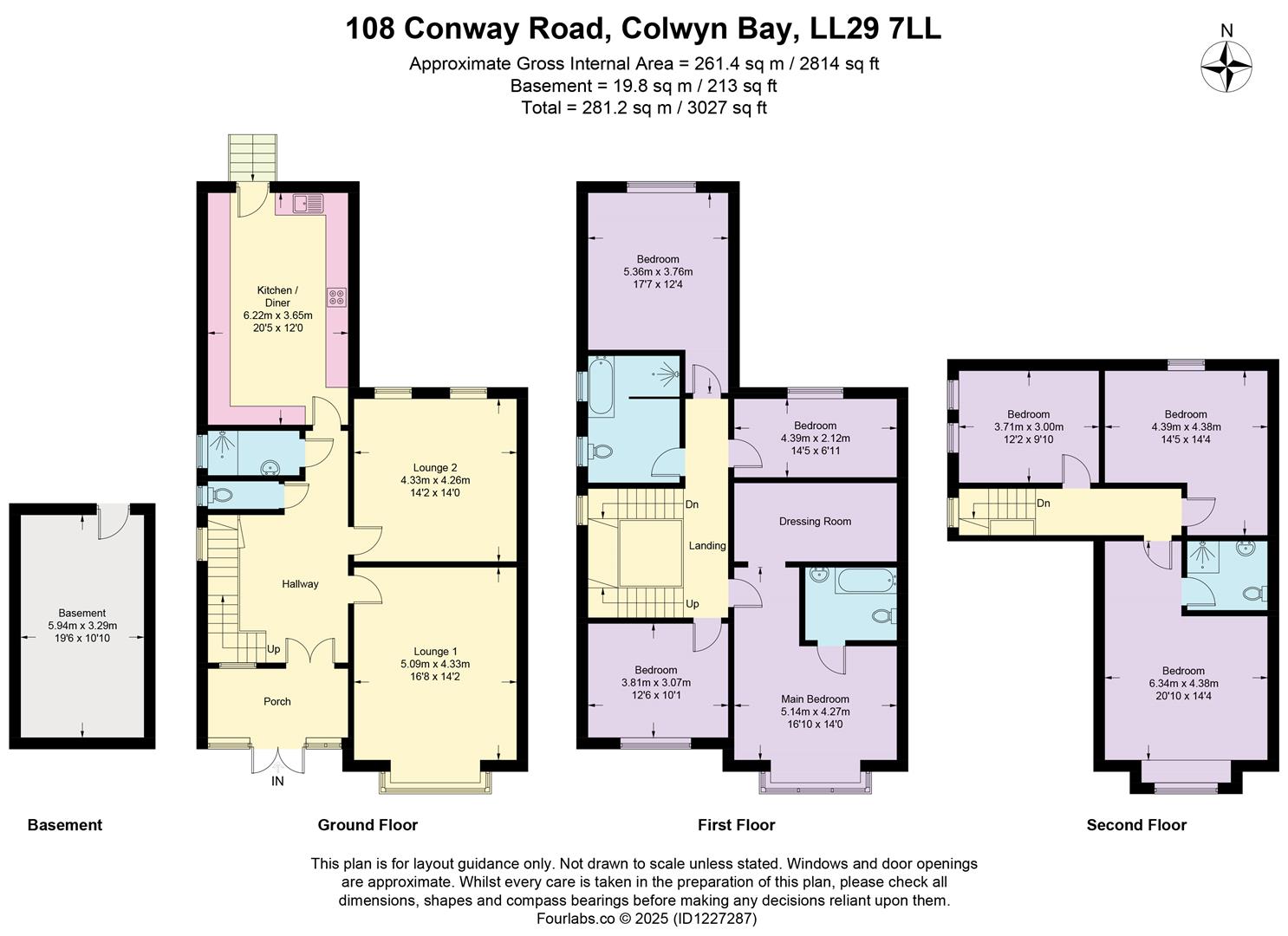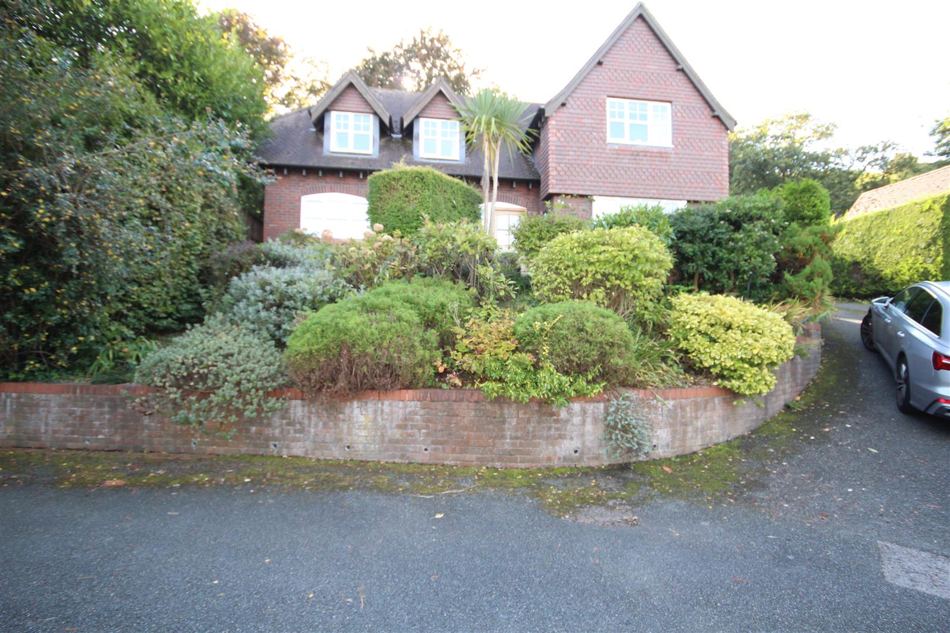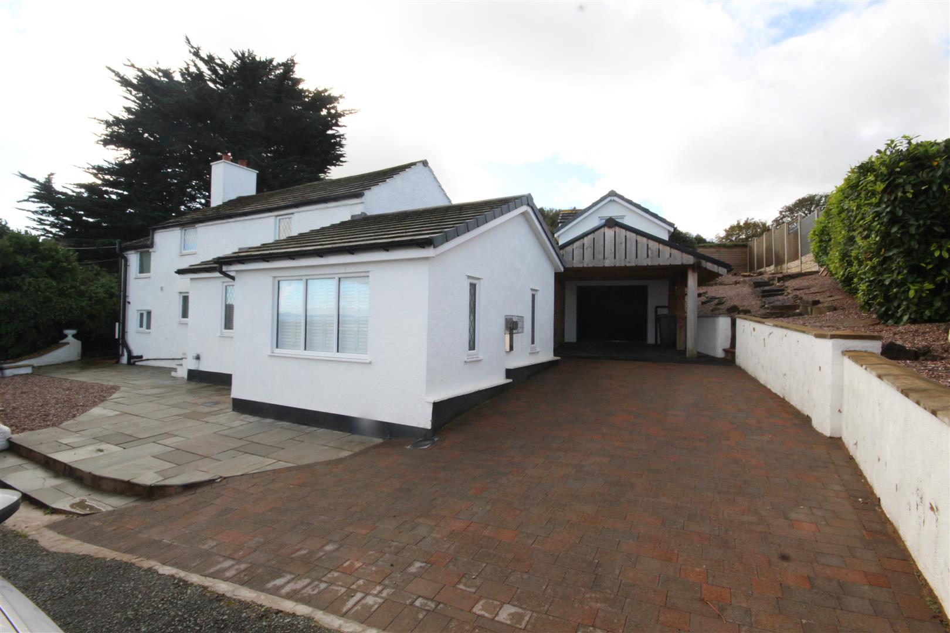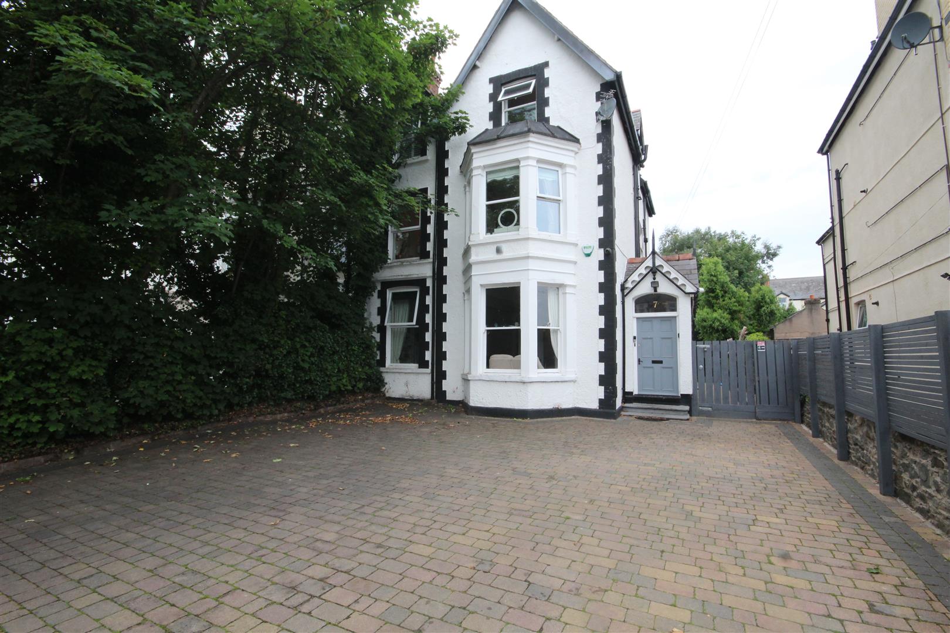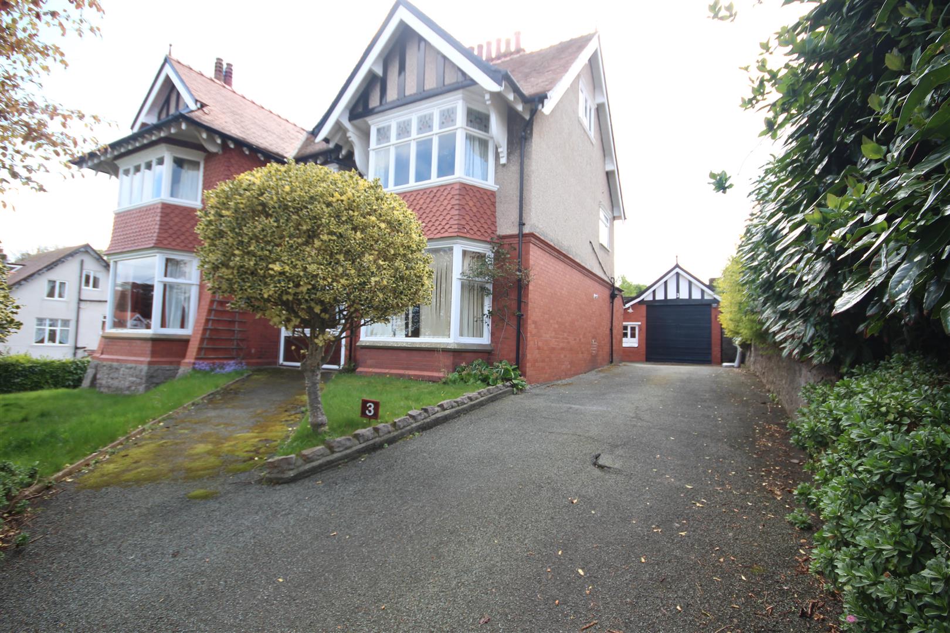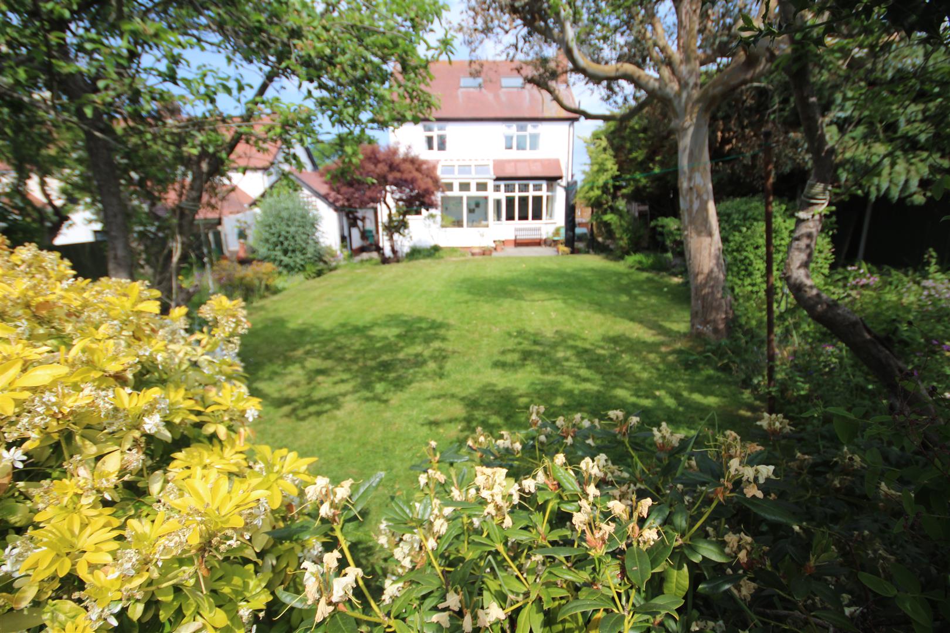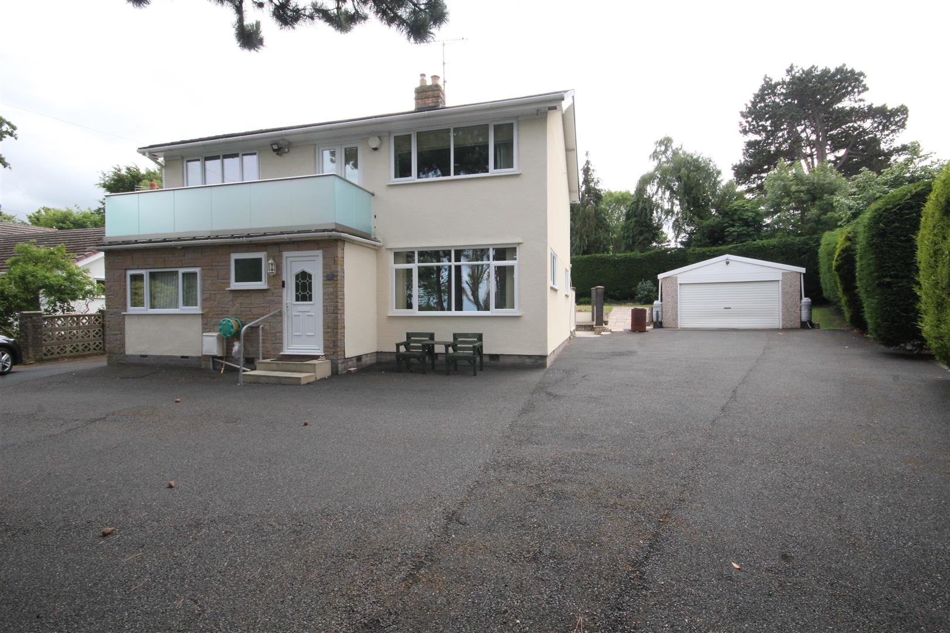Conway Road, Colwyn Bay
Guide Price £425,000
7 Bedroom
Detached House
Overview
7 Bedroom Detached House for sale in Conway Road, Colwyn Bay
Key Features:
- Impressive Detached Residence of Appeal
- In Favoured West End Part of Town
- 7 Bedrooms, 2 En Suites
- Vestibule, Hallway, Shower Room
- Front Lounge, Dining Living Room
- Large Fitted Kitchen Breakfast Room
- Private Garden, Underfloor Work Room & Store
- Double Glazng, Gas C.H
- Tenure Freehold, Council Tax Band F
- Energy Rating 51E Potential 75C.
A large DETACHED 3 STOREY FAMILY RESIDENCE of character and appeal located in the favoured West End part of the town. As well as an extremely spacious family home the property could also be used as Surgery, Dental Practice etc subject to change of use or for those having a dependent relative. On a bus route and well placed for shopping in the West End and Rydal School, the accommodation provided briefly affords VESTIBULE - HALL - SHOWER ROOM - LOUNGE - DINING LIVING ROOM - LARGE FITTED KITCHEN BREAKFAST ROOM - 7 BEDROOMS (2 WITH EN SUITES) - FAMILY BATHROOM - GARDENS FRONT & REAR - GAS C.H. Of particular note are the underfloor WORKROOM & STORE. The windows are double glazed. There is off road parking through large double gates on the drive. Tenure Freehold, Council Tax Band F. Energy Rating 51E Potential 75C. Ref CB7941
Entrance Vestibule - Large enclosed entrance vestibule, double glazed french doors
Reception Hall - Central heating radiator
Shower Room - Shower cubicle and unit, double glazed, pedestal wash hand basin, heated towel radiator, tiled floor, Separate w.c, double glazed
Lovely Lounge - 6.1 x 4.24 (20'0" x 13'10") - Double glazed square bay window to front aspect, coved ceilings, central heating radiator, fireplace surround with tiled inset, electric fire, 2 wall lights
Dining Living Room - 4.22 x 4.24 (13'10" x 13'10") - Double glazed, central heating radiator, coved ceiling
Fitted Kitchen Breakfast Room - 5.08m x 3.68m (16'8 x 12'1) - Belfast sink, 3 double glazed windows and back door, range of base cupboards and drawers with wood strip design work top surfaces, dresser style glazed units, central heating radiator, plumbing for washing machine, wine fridge, 5 ring Rangemaster, cooker extractor hood
First Floor - Stairway from Hall to First Floor
Landing - Double glazed, fitted bookshelf unit
Bedroom 1 - 6.2 x 4.24 (20'4" x 13'10") - Double glazed square bay window, central heating radiator
En Suite Bathroom - Panel bath, shower mixer taps, w.c, wash hand basin, tiled walls, central heating radiator
Walk In Dressing Room -
Bedroom 2 - 3.53m x 3.07m (11'7 x 10'1) - Dado rail, central heating radiator, double glazed, walk in wardrobe
Bedroom 3 - 4.22m x 4.22m (13'10 x 13'10) - Double glazed window to rear aspect, dado rail, laminate flooring, central heating radiator
Bedroom 4 - 3.73m x 3.56m (12'3 x 11'8) - Double glazed, central heating radiator, laminate flooring
Bathroom - Panel bath, double shower cubicle and unit, w.c, vanity wash hand basin, 2 double glazed windows, heated towel radiator
Second Floor - Stairway off the Landing to Second Floor
Bedroom 5 - 4.39m x 4.01m (14'5 x 13'2) - Double glazed, central heating radiator
En Suite Shower Room - Shower cubicle and unit, wash hand basin, w.c, central heating radiator
Bedroom 6 - 3.78m x 2.74m (12'5 x 9) - Double glazed, central heating radiator, dado rail
Bedroom 7 - 3.76m x 2.84m (12'4 x 9'4) - Double glazed, central heating radiator, dado rail
Outside - Lovely private 'wild garden' in the front of the house. Driveway through large double gates and off road parking. Ornamental rear garden with golden gravel, timber decking area, walled and fenced boundaries. Garden Shed
Under Floor Rooms - Useful work room, store and w.c, gas central heating boiler
Agents Note - Viewing Arrangements By appointment with Sterling Estate Agents on 01492-534477 e mail sales@sterlingestates.co.uk and web site www.sterlingestates.co.uk
Market Appraisal; Should you be thinking of a move and would like a market appraisal of your property then contact our office on 01492-534477 or by e mail on sales@sterlingestates.co.uk to make an appointment for one of our Valuers to call. This is entirely without obligation. Why not search the many homes we have for sale on our web sites - www.sterlingestates.co.uk or alternatively www.guildproperty.co.uk These sites could well find a buyer for your own home.
Money Laundering Regulations - In order to comply with anti-money laundering regulations, Sterling Estate Agents require all buyers to provide us with proof of identity and proof of current address. The following documents must be presented in all cases: Photographic ID (for example, current passport and/or driving licence), Proof of Address (for example, bank statement or utility bill issued within the previous three months). On the submission of an offer proof of funds is required.
Read more
Entrance Vestibule - Large enclosed entrance vestibule, double glazed french doors
Reception Hall - Central heating radiator
Shower Room - Shower cubicle and unit, double glazed, pedestal wash hand basin, heated towel radiator, tiled floor, Separate w.c, double glazed
Lovely Lounge - 6.1 x 4.24 (20'0" x 13'10") - Double glazed square bay window to front aspect, coved ceilings, central heating radiator, fireplace surround with tiled inset, electric fire, 2 wall lights
Dining Living Room - 4.22 x 4.24 (13'10" x 13'10") - Double glazed, central heating radiator, coved ceiling
Fitted Kitchen Breakfast Room - 5.08m x 3.68m (16'8 x 12'1) - Belfast sink, 3 double glazed windows and back door, range of base cupboards and drawers with wood strip design work top surfaces, dresser style glazed units, central heating radiator, plumbing for washing machine, wine fridge, 5 ring Rangemaster, cooker extractor hood
First Floor - Stairway from Hall to First Floor
Landing - Double glazed, fitted bookshelf unit
Bedroom 1 - 6.2 x 4.24 (20'4" x 13'10") - Double glazed square bay window, central heating radiator
En Suite Bathroom - Panel bath, shower mixer taps, w.c, wash hand basin, tiled walls, central heating radiator
Walk In Dressing Room -
Bedroom 2 - 3.53m x 3.07m (11'7 x 10'1) - Dado rail, central heating radiator, double glazed, walk in wardrobe
Bedroom 3 - 4.22m x 4.22m (13'10 x 13'10) - Double glazed window to rear aspect, dado rail, laminate flooring, central heating radiator
Bedroom 4 - 3.73m x 3.56m (12'3 x 11'8) - Double glazed, central heating radiator, laminate flooring
Bathroom - Panel bath, double shower cubicle and unit, w.c, vanity wash hand basin, 2 double glazed windows, heated towel radiator
Second Floor - Stairway off the Landing to Second Floor
Bedroom 5 - 4.39m x 4.01m (14'5 x 13'2) - Double glazed, central heating radiator
En Suite Shower Room - Shower cubicle and unit, wash hand basin, w.c, central heating radiator
Bedroom 6 - 3.78m x 2.74m (12'5 x 9) - Double glazed, central heating radiator, dado rail
Bedroom 7 - 3.76m x 2.84m (12'4 x 9'4) - Double glazed, central heating radiator, dado rail
Outside - Lovely private 'wild garden' in the front of the house. Driveway through large double gates and off road parking. Ornamental rear garden with golden gravel, timber decking area, walled and fenced boundaries. Garden Shed
Under Floor Rooms - Useful work room, store and w.c, gas central heating boiler
Agents Note - Viewing Arrangements By appointment with Sterling Estate Agents on 01492-534477 e mail sales@sterlingestates.co.uk and web site www.sterlingestates.co.uk
Market Appraisal; Should you be thinking of a move and would like a market appraisal of your property then contact our office on 01492-534477 or by e mail on sales@sterlingestates.co.uk to make an appointment for one of our Valuers to call. This is entirely without obligation. Why not search the many homes we have for sale on our web sites - www.sterlingestates.co.uk or alternatively www.guildproperty.co.uk These sites could well find a buyer for your own home.
Money Laundering Regulations - In order to comply with anti-money laundering regulations, Sterling Estate Agents require all buyers to provide us with proof of identity and proof of current address. The following documents must be presented in all cases: Photographic ID (for example, current passport and/or driving licence), Proof of Address (for example, bank statement or utility bill issued within the previous three months). On the submission of an offer proof of funds is required.
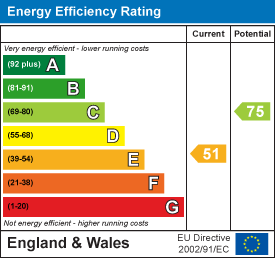
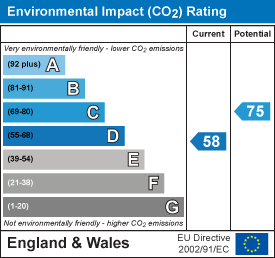
Llandudno Road, Rhos On Sea, Colwyn Bay
5 Bedroom Detached House
Llandudno Road, Rhos On Sea, Colwyn Bay

