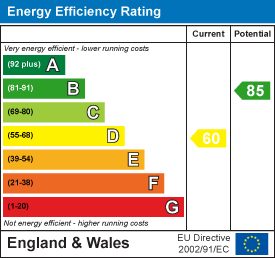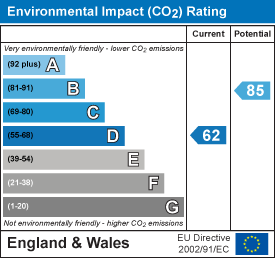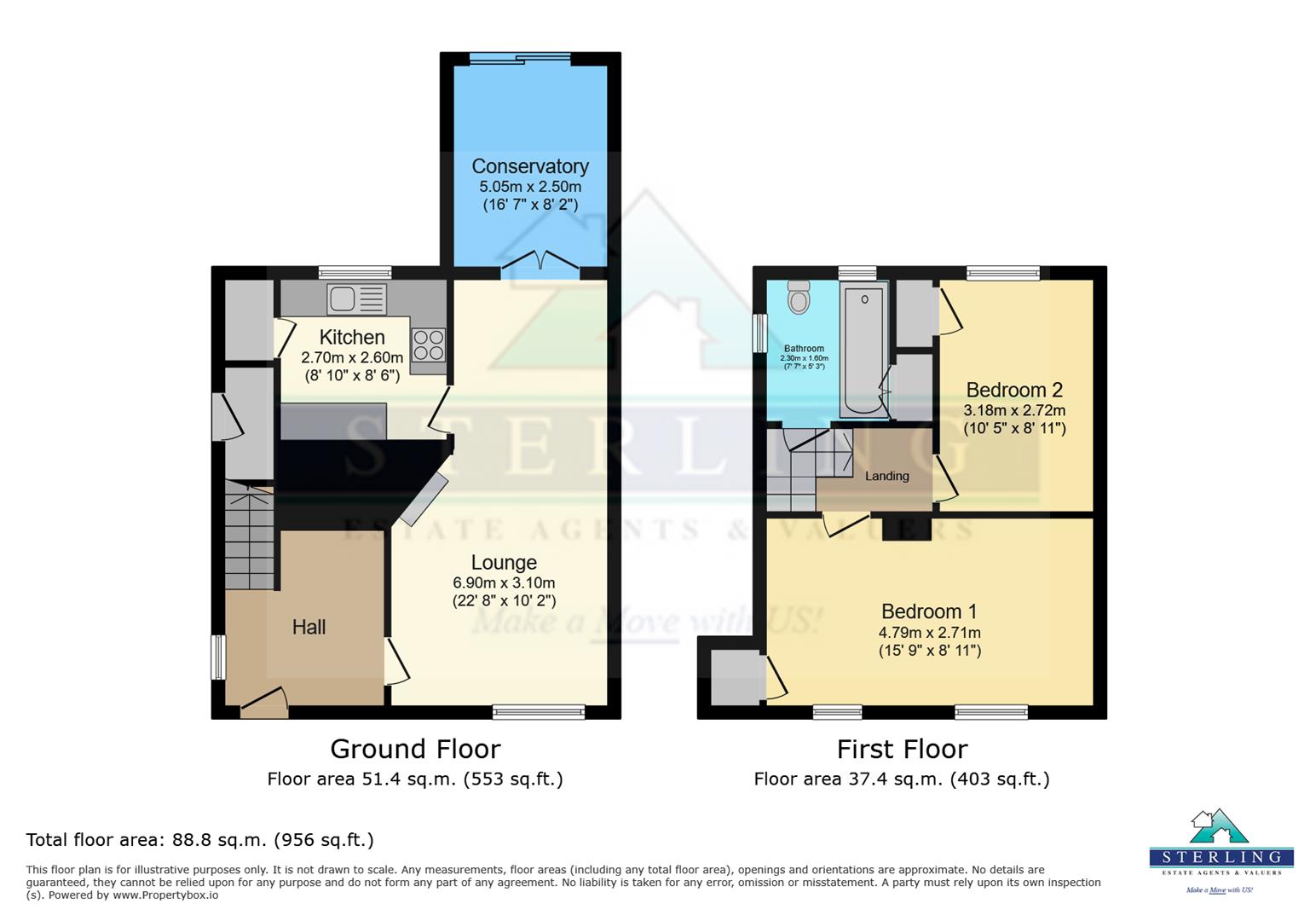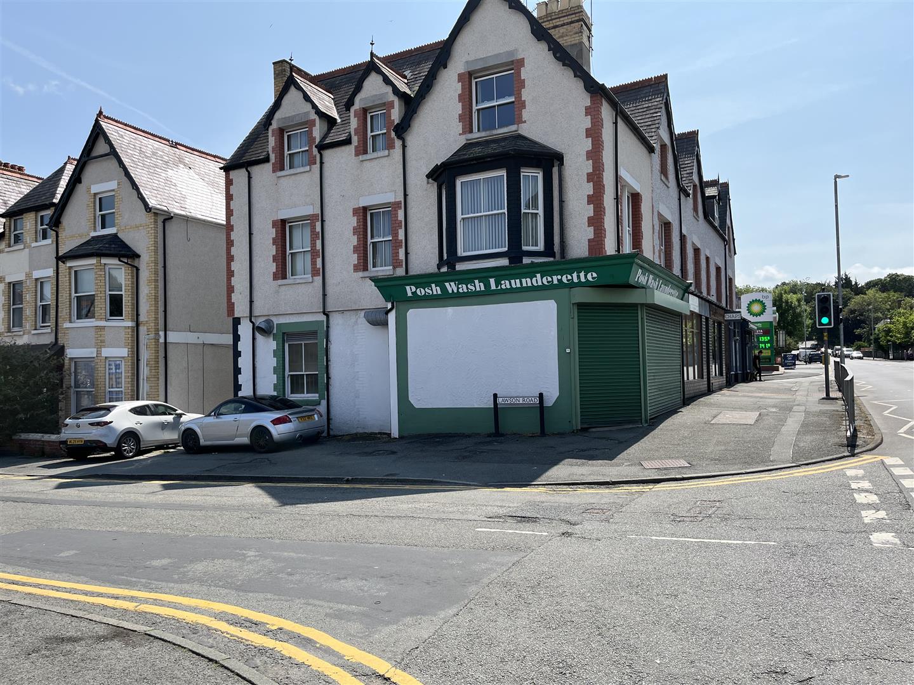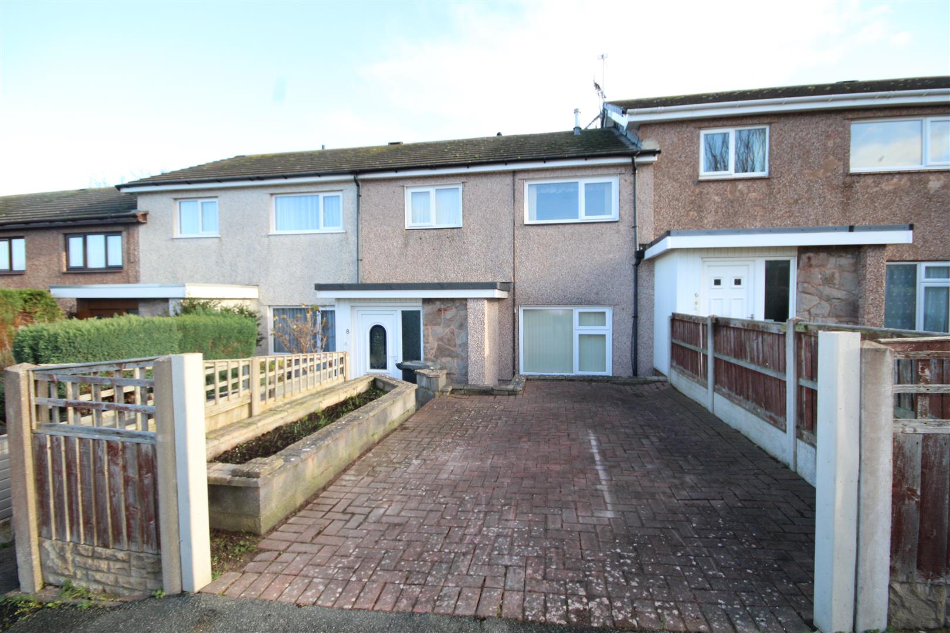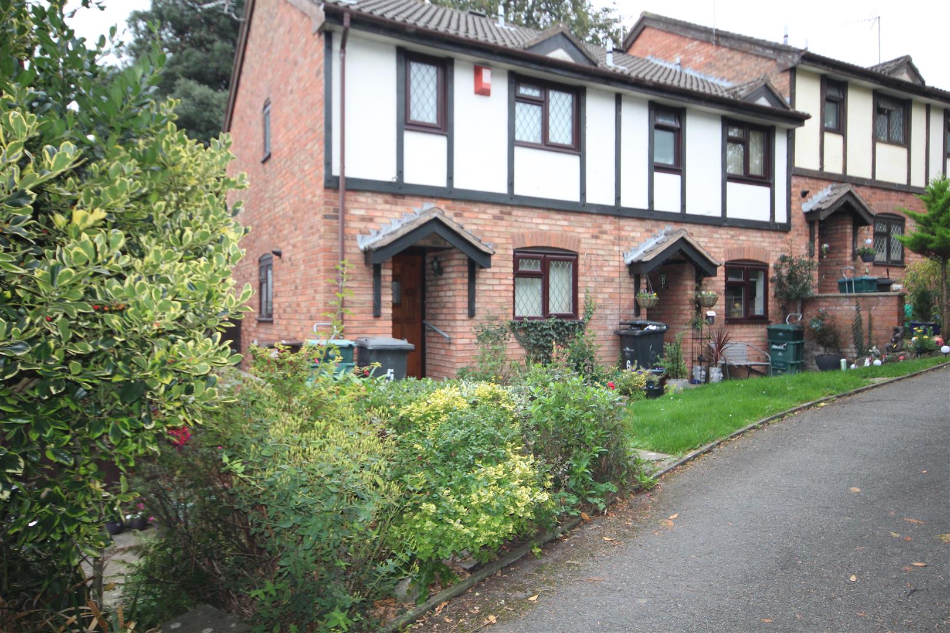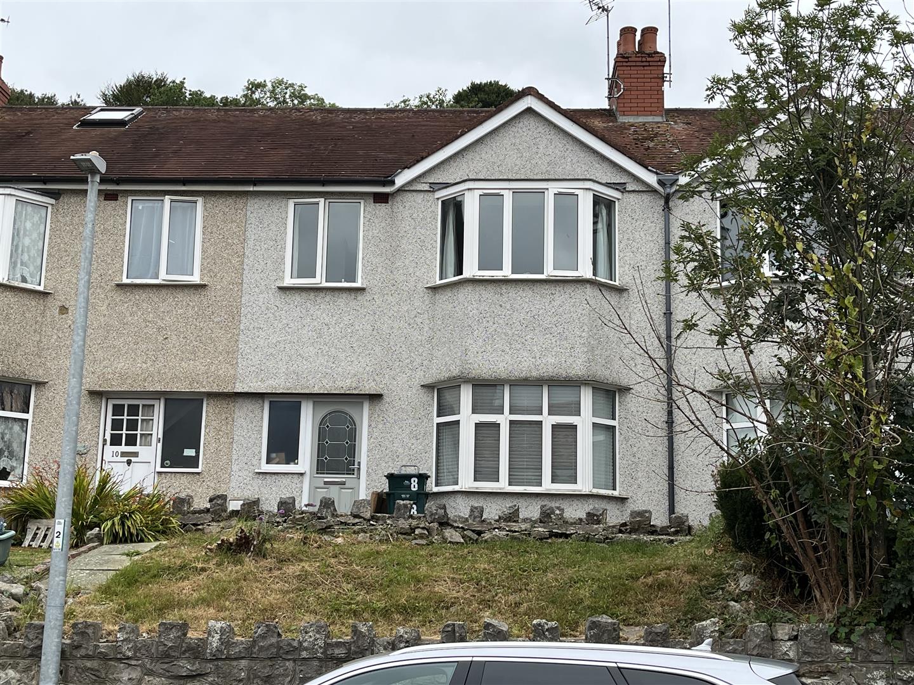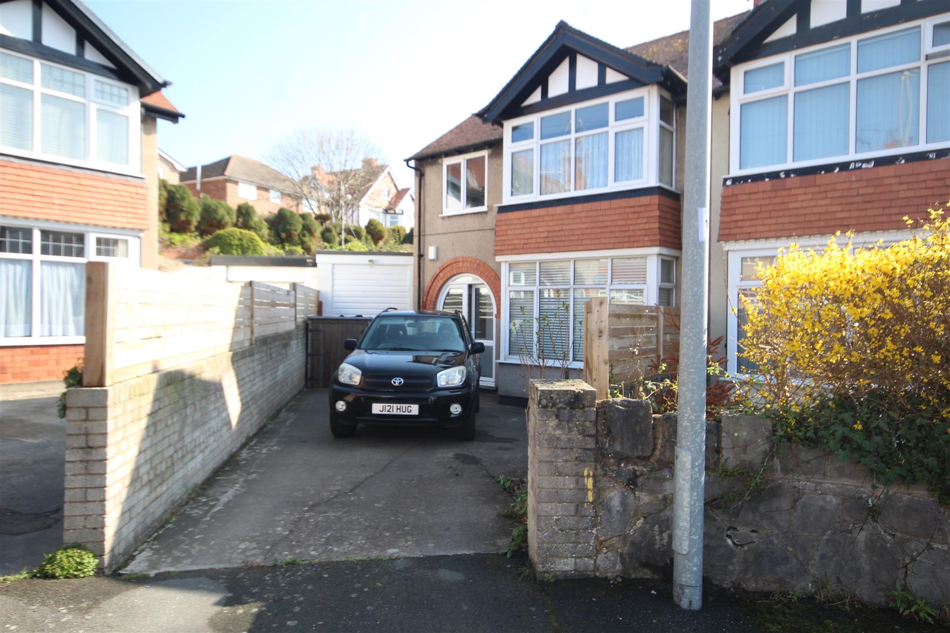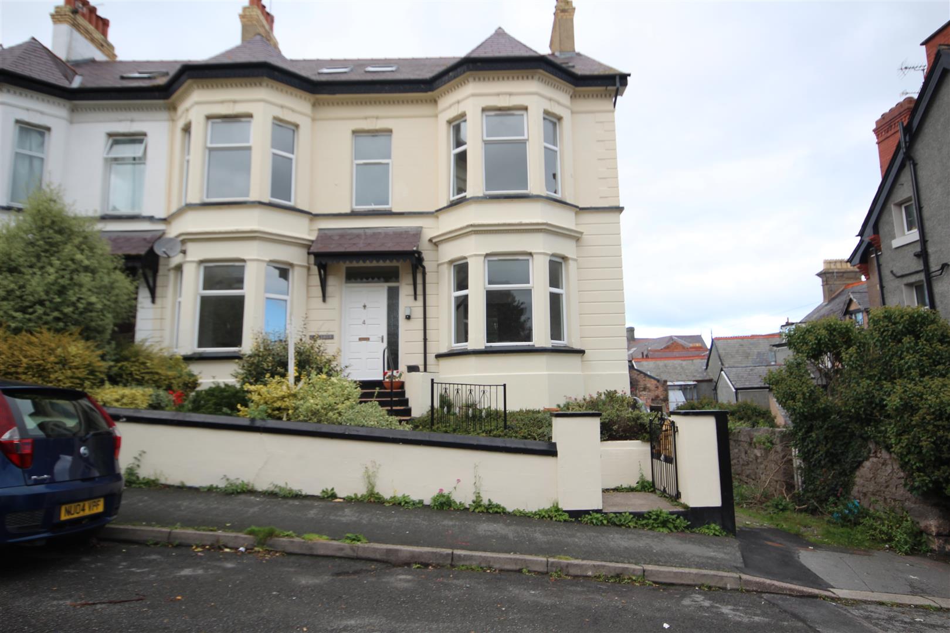Maes Y Fron, Colwyn Bay
Price £169,950
2 Bedroom
Semi-Detached House
Overview
2 Bedroom Semi-Detached House for sale in Maes Y Fron, Colwyn Bay
Key Features:
- 2 Bedroom Semi Detached House
- Popular Residential Area
- Requiring Cosmetic Updating & Redecoration
- Large Through Lounge & Dining
- Conservatory Extension, Kitchen
- 2 Bedrooms & Bathroom
- Private Rear Garden & Stores
- Double Glazing, Gas C.H
- Tenure Freehold, Council Tax Band B
- Energy Rating 60D Potential 85B
In a popular residential area, ideal for young families, a SEMI DETACHED 2 BEDROOM HOUSE, brick built with pebble dashed elevations beneath a tiled roof. The accommodation provided is in need of cosmetic updating and redecorating but does feature a CONSERVATORY extension and stands in private rear gardens. On two floors the house features HALL, THROUGH LOUNGE DINNG ROOM, KITCHEN, BATHROOM, GAS C.H, DOUBLE GLAZING. Vacant possession and NO ONGOING CHAIN. Tenure Freehold, Council Tax Band B. Energy Rating 60D Potential 85B. Ref CB7978
Entrance - Double glazed front door, central heating radiator and cabinet, laminate flooring
Through Lounge & Dinng - 6.9 x 3.1 (22'7" x 10'2") - Double glazed window to front aspect, double glazed french doors to conservatory, coved ceilings, serving hatch, 2 central heating radiators, laminate flooring, fireplace surround
Conservatory - 5.05 x 2.5 (16'6" x 8'2") - Brick lower walls, windows double glazed, laminate floor, access to rear garens
Kitchen - 2.9 x 2.4 (9'6" x 7'10") - Circular stainless steel sink, 5 ring gas hob, built in oven, work tops, tiled floor, double glazed, wall unit, gas central heating boiler, central heating radiator, plumbing for washing machine
First Floor - Stairway to First Floor and Landing
Bedroom 1 - 4.7 x 2.7 (15'5" x 8'10") - Laminate flooring, 2 double glazed windows, wardrobe cupboard
Bedroom 2 - 3.2 x 2.7 (10'5" x 8'10") - Double glazed, central heating radiator, laminate flooring
Bathroom - 2.3 x 1.6 (7'6" x 5'2") - Bath, shower unit and screen, pedestal wash hand basin, w.c, 2 double glazed windows, tiled walls, double door airing cupboard
Outside - Garden area in the front, large private rear garden enclosed by established privet hedges, timber shed and stores
Agents Note - Viewing Arrangements By appointment with Sterling Estate Agents on 01492-534477 e mail sales@sterlingestates.co.uk and web site www.sterlingestates.co.uk
Market Appraisal; Should you be thinking of a move and would like a market appraisal of your property then contact our office on 01492-534477 or by e mail on sales@sterlingestates.co.uk to make an appointment for one of our Valuers to call. This is entirely without obligation. Why not search the many homes we have for sale on our web sites - www.sterlingestates.co.uk These sites could well find a buyer for your own home.
PMA; WHEN WE WERE ASKED TO ARRANGE THIS SALE WE HAVE BEEN UNABLE TO VERIFY CERTAIN INFORMATION. IN PARTICULAR NONE OF THE SERVICES, BOUNDARIES, FITTINGS, TENURE AND APPLIANCES, WHERE APPLICABLE, HAVE BEEN TESTED/CHECKED. NO WARRANTIES OF ANY KIND CAN BE GIVEN. ACCORDINGLY PROSPECTIVE BUYERS SHOULD BEAR THIS IN MIND WHEN FORMULATING THEIR OFFERS.
Read more
Entrance - Double glazed front door, central heating radiator and cabinet, laminate flooring
Through Lounge & Dinng - 6.9 x 3.1 (22'7" x 10'2") - Double glazed window to front aspect, double glazed french doors to conservatory, coved ceilings, serving hatch, 2 central heating radiators, laminate flooring, fireplace surround
Conservatory - 5.05 x 2.5 (16'6" x 8'2") - Brick lower walls, windows double glazed, laminate floor, access to rear garens
Kitchen - 2.9 x 2.4 (9'6" x 7'10") - Circular stainless steel sink, 5 ring gas hob, built in oven, work tops, tiled floor, double glazed, wall unit, gas central heating boiler, central heating radiator, plumbing for washing machine
First Floor - Stairway to First Floor and Landing
Bedroom 1 - 4.7 x 2.7 (15'5" x 8'10") - Laminate flooring, 2 double glazed windows, wardrobe cupboard
Bedroom 2 - 3.2 x 2.7 (10'5" x 8'10") - Double glazed, central heating radiator, laminate flooring
Bathroom - 2.3 x 1.6 (7'6" x 5'2") - Bath, shower unit and screen, pedestal wash hand basin, w.c, 2 double glazed windows, tiled walls, double door airing cupboard
Outside - Garden area in the front, large private rear garden enclosed by established privet hedges, timber shed and stores
Agents Note - Viewing Arrangements By appointment with Sterling Estate Agents on 01492-534477 e mail sales@sterlingestates.co.uk and web site www.sterlingestates.co.uk
Market Appraisal; Should you be thinking of a move and would like a market appraisal of your property then contact our office on 01492-534477 or by e mail on sales@sterlingestates.co.uk to make an appointment for one of our Valuers to call. This is entirely without obligation. Why not search the many homes we have for sale on our web sites - www.sterlingestates.co.uk These sites could well find a buyer for your own home.
PMA; WHEN WE WERE ASKED TO ARRANGE THIS SALE WE HAVE BEEN UNABLE TO VERIFY CERTAIN INFORMATION. IN PARTICULAR NONE OF THE SERVICES, BOUNDARIES, FITTINGS, TENURE AND APPLIANCES, WHERE APPLICABLE, HAVE BEEN TESTED/CHECKED. NO WARRANTIES OF ANY KIND CAN BE GIVEN. ACCORDINGLY PROSPECTIVE BUYERS SHOULD BEAR THIS IN MIND WHEN FORMULATING THEIR OFFERS.
