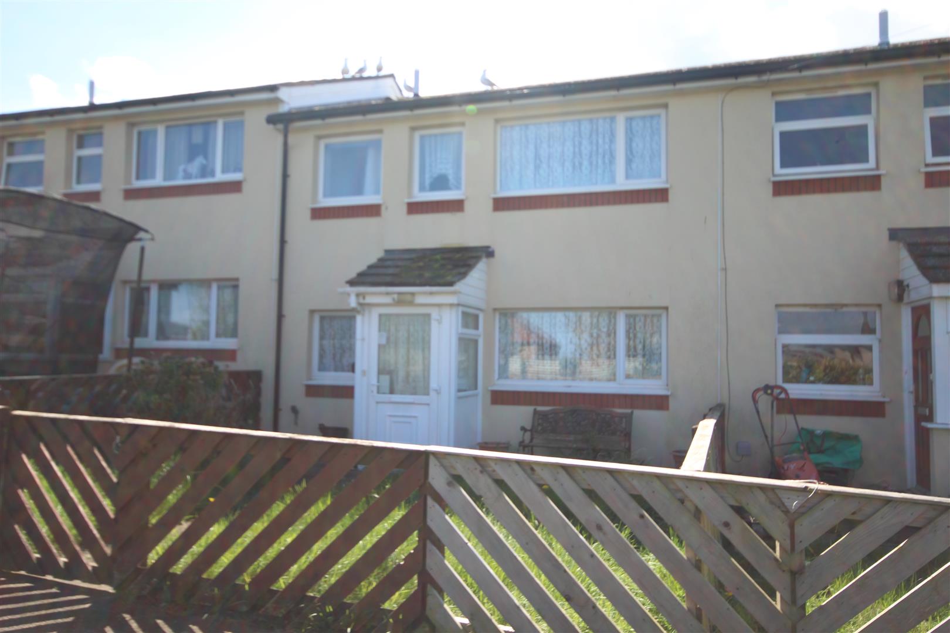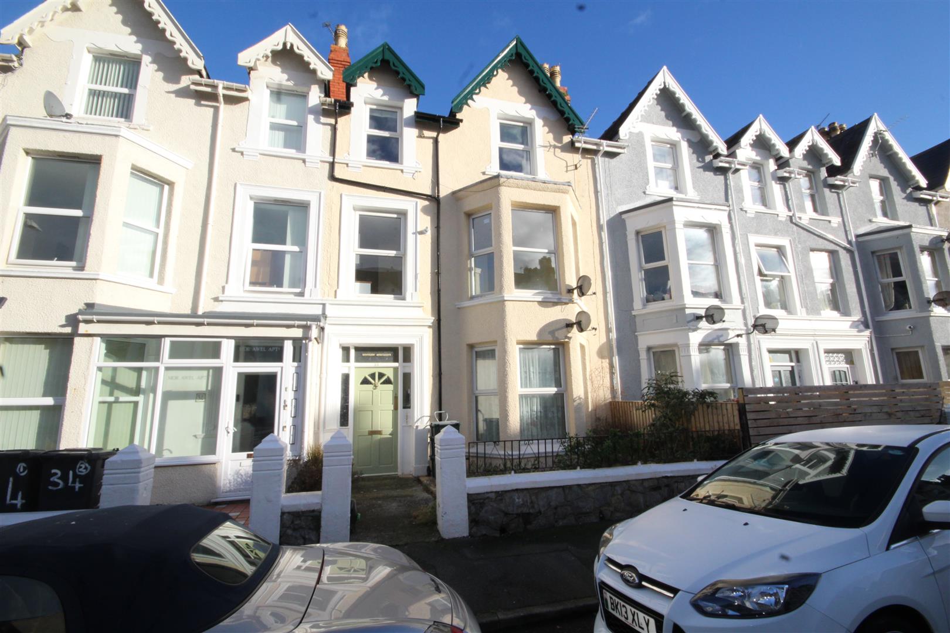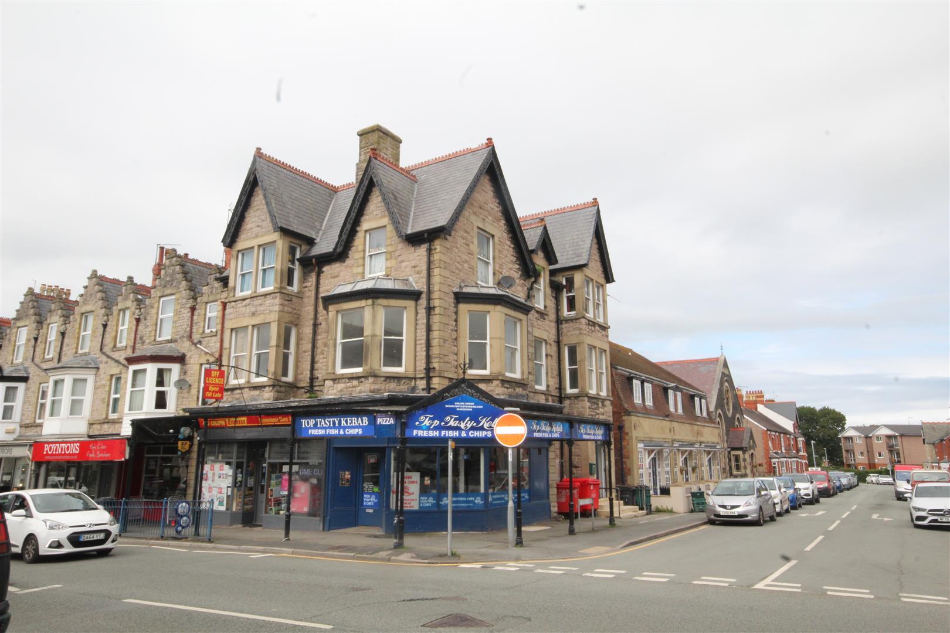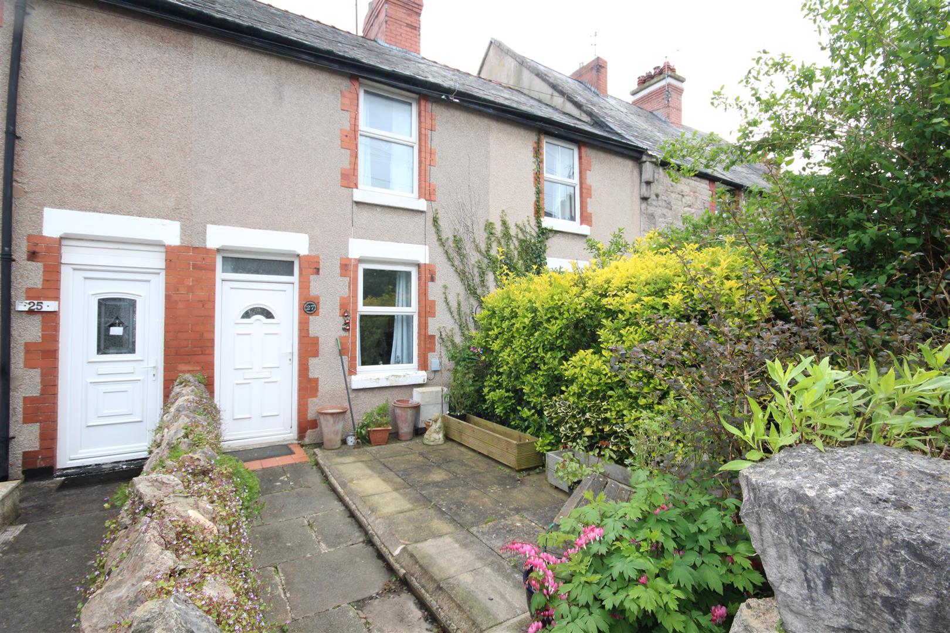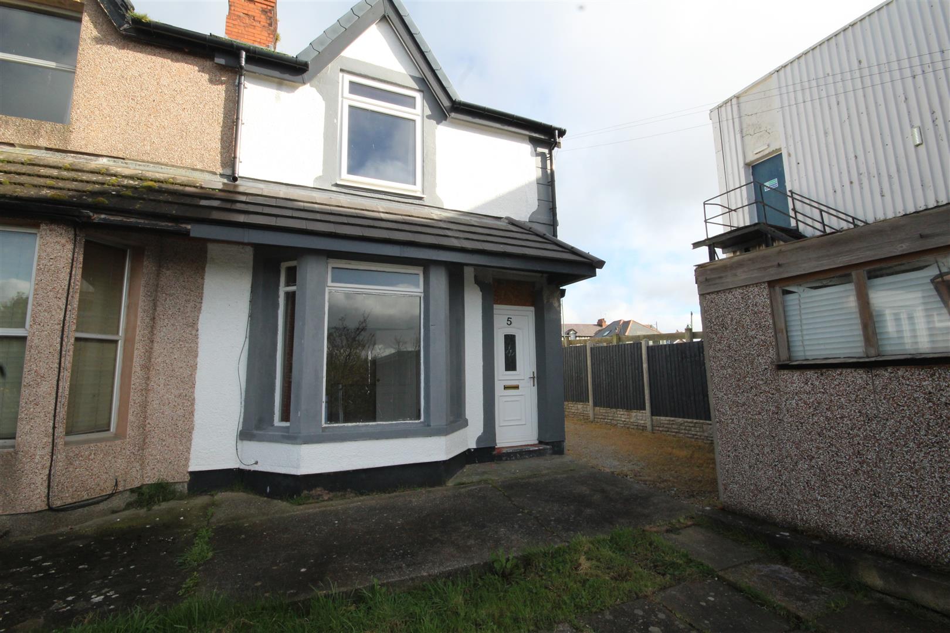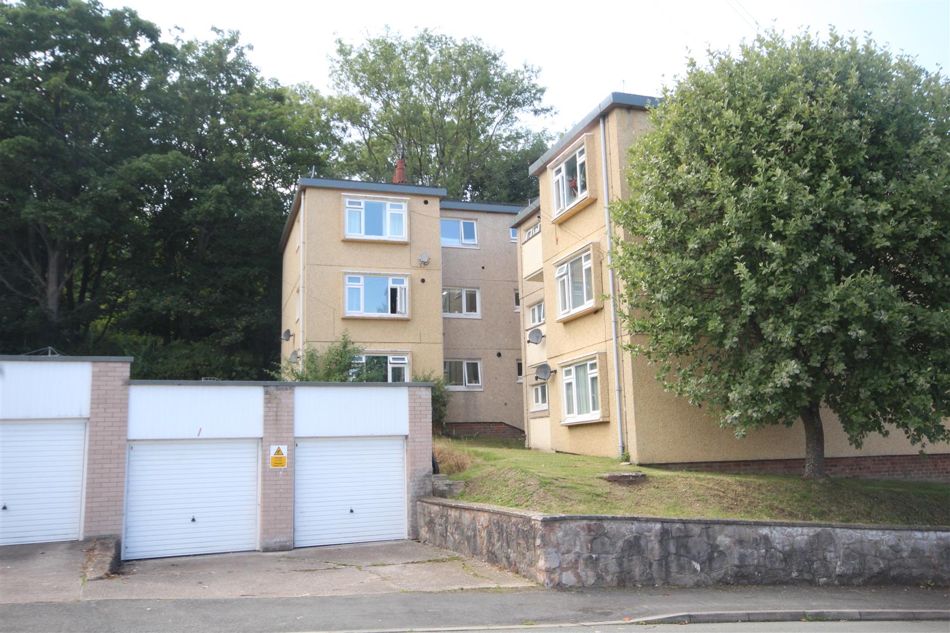
This property has been removed by the agent. It may now have been sold or temporarily taken off the market.
Located in an excellent residential position, on the level and within a short walk to Rhos Village, promenade and bus services. A SELF CONTAINED GROUND FLOOR FLAT being the lower part of a semi detached house of traditional style probably built around the early 1900,s. The accommodation provided is surprisingly spacious affording COMMUNAL HALL - DOOR TO GROUND FLOOR FLAT & HALL - FRONT LOUNGE - DINING ROOM - KITCHEN - 2 BEDROOMS - BATHROOM - GAS C.H. - FRONT GARDEN and OFF ROAD PARKING - NO CHAIN. CB6480
We have found these similar properties.




